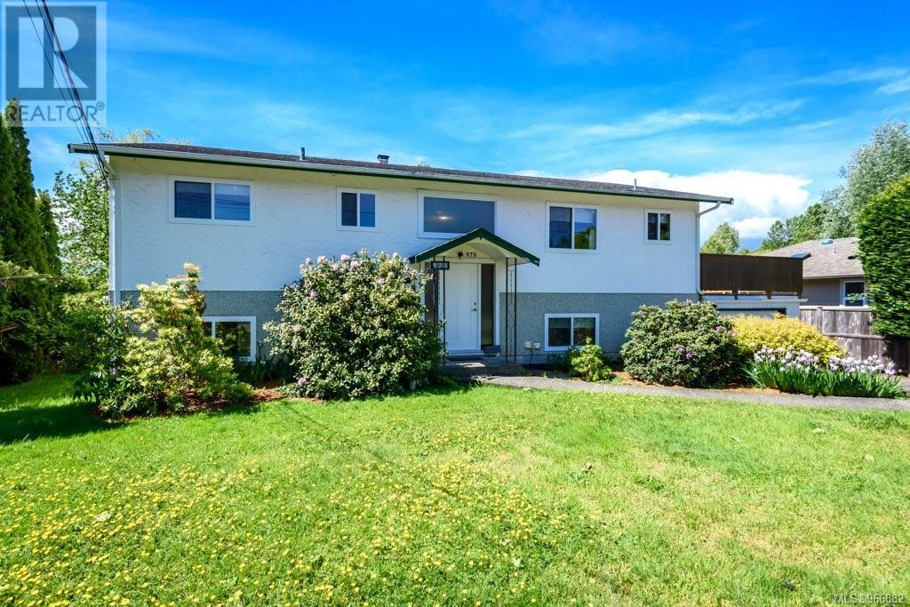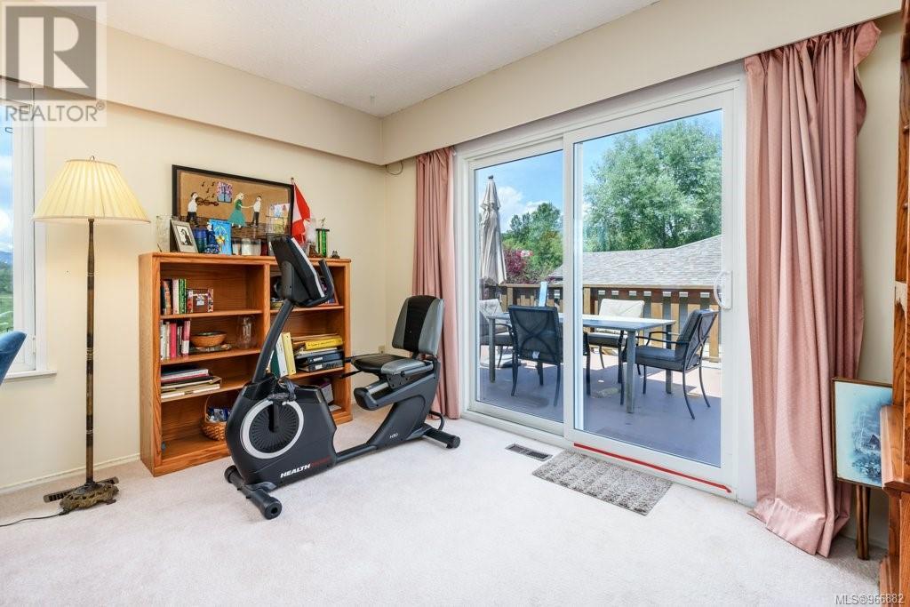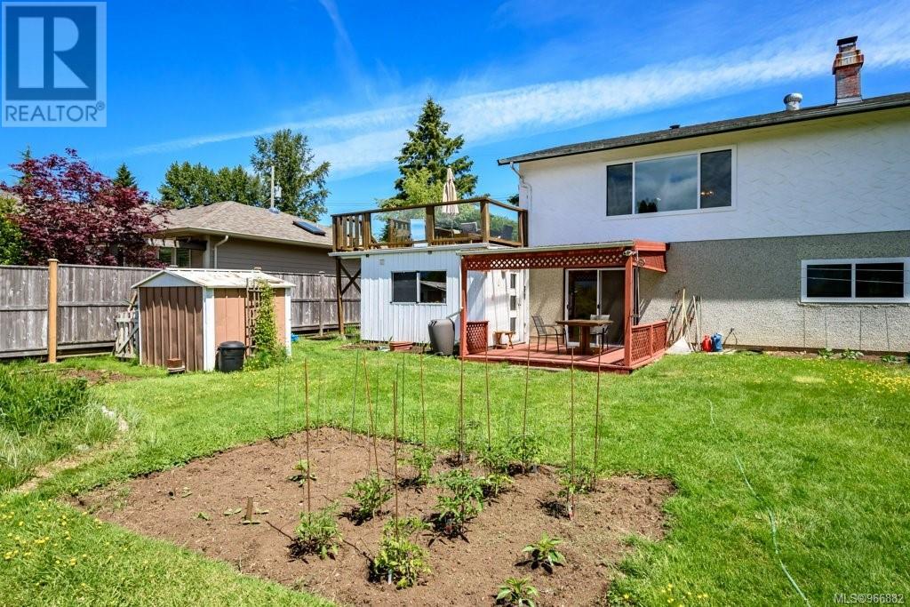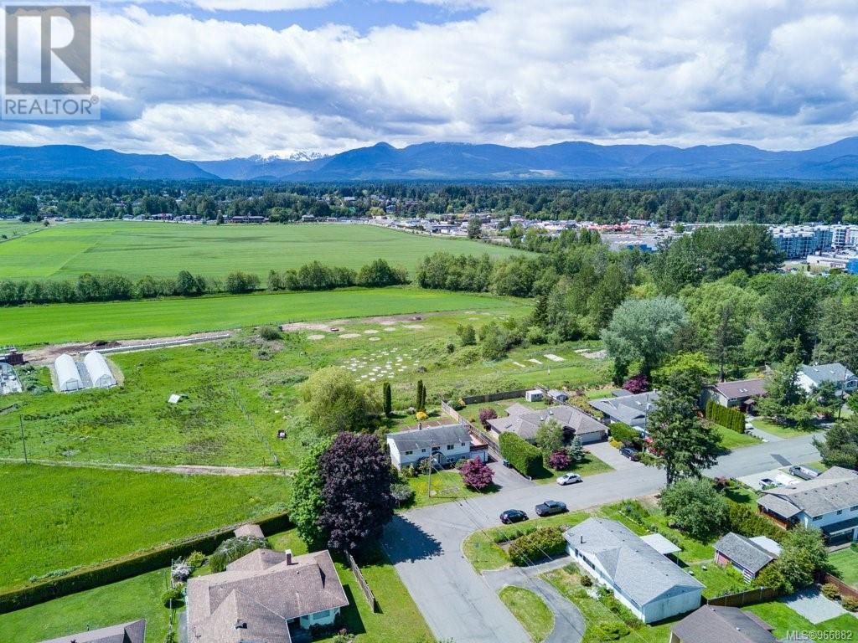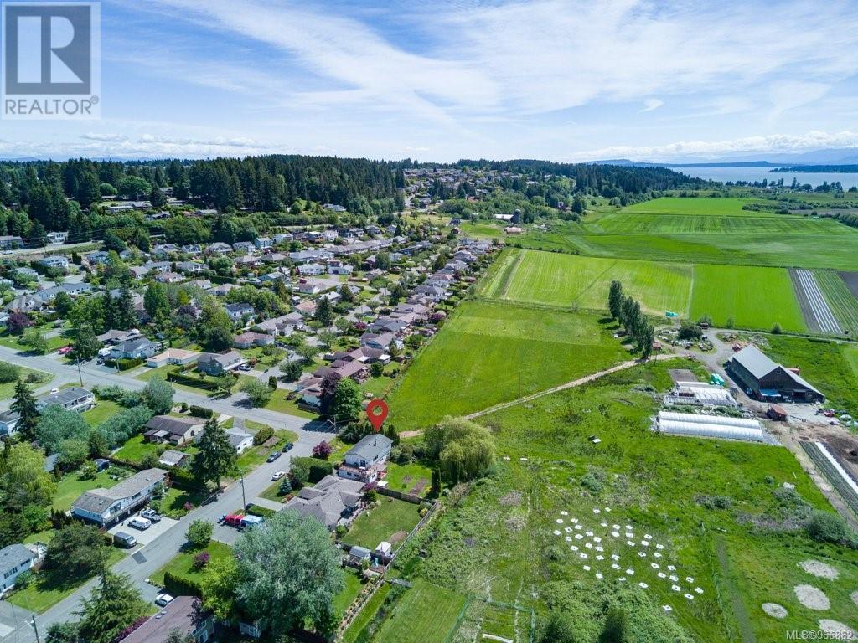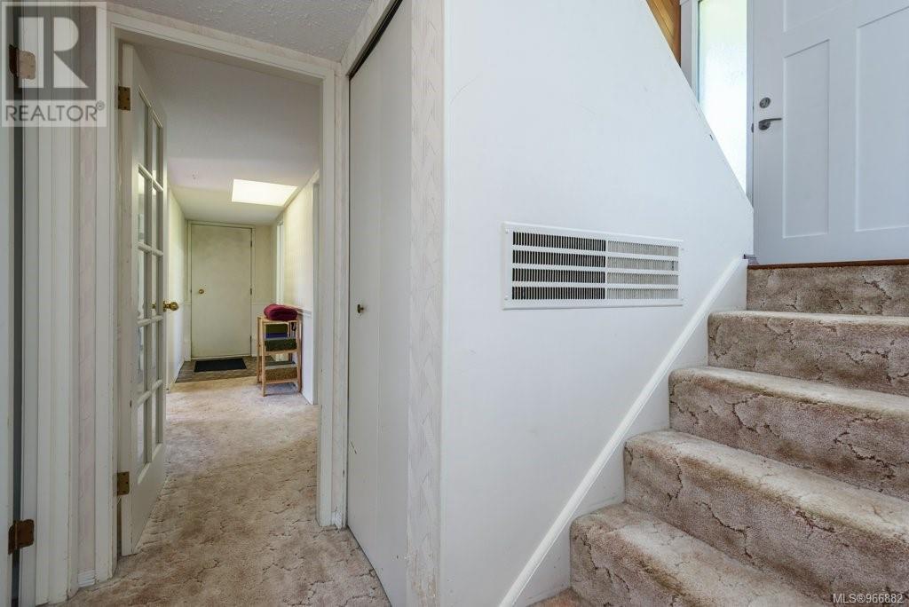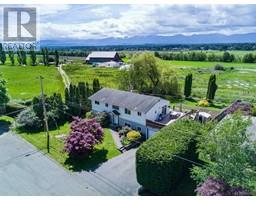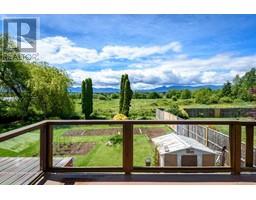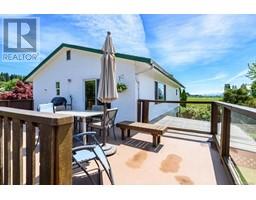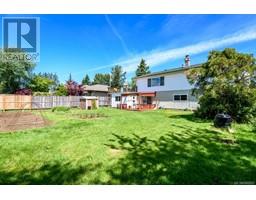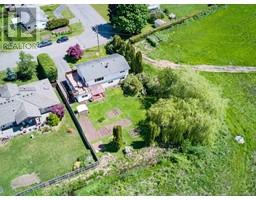5 Bedroom
2 Bathroom
2607.81 sqft
Fireplace
None
Forced Air
$897,000
Welcome to a unique home with a million dollar view. Offering Rural Peace in the middle of East Courtenay, close to everything, except the noise. Bordering the Agricultural Land Reserve, this comfortable 5 bedroom/2bath home is a Bird Watcher's Paradise. Located on a no-through road, you may have more Swans and Eagles than human neighbors. The bright spacious living room and open-concept kitchen with peninsula & maple cabinets bring the unique panoramic view of the Comox Valley into the heart of your home. New thermal windows and doors enhance the views while new blinds & furnace, & upgraded bathrooms enhance your comfort. On a quarter acre lot, the house totals 2200 square ft. with a large family room off the patio & a workshop off the garage. The spacious upper deck boasts a panoramic view of the Comox Glacier & valley, while a covered patio provides a more intimate connection to the finest soil on Vancouver Island, where you can grow anything you want or perhaps build a Carriage House. (id:46227)
Property Details
|
MLS® Number
|
966882 |
|
Property Type
|
Single Family |
|
Neigbourhood
|
Courtenay East |
|
Features
|
Central Location, Southern Exposure, Other, Marine Oriented |
|
Parking Space Total
|
2 |
|
Plan
|
Vip28412 |
|
View Type
|
Mountain View |
Building
|
Bathroom Total
|
2 |
|
Bedrooms Total
|
5 |
|
Constructed Date
|
1977 |
|
Cooling Type
|
None |
|
Fireplace Present
|
Yes |
|
Fireplace Total
|
1 |
|
Heating Fuel
|
Electric |
|
Heating Type
|
Forced Air |
|
Size Interior
|
2607.81 Sqft |
|
Total Finished Area
|
2201.58 Sqft |
|
Type
|
House |
Land
|
Acreage
|
No |
|
Size Irregular
|
10890 |
|
Size Total
|
10890 Sqft |
|
Size Total Text
|
10890 Sqft |
|
Zoning Description
|
R-1 |
|
Zoning Type
|
Residential |
Rooms
| Level |
Type |
Length |
Width |
Dimensions |
|
Lower Level |
Workshop |
|
|
10'0 x 12'1 |
|
Lower Level |
Laundry Room |
|
|
6'7 x 18'0 |
|
Lower Level |
Bathroom |
|
|
6'8 x 7'2 |
|
Lower Level |
Bedroom |
|
|
12'5 x 11'10 |
|
Lower Level |
Bedroom |
|
|
12'5 x 12'7 |
|
Lower Level |
Bedroom |
|
|
10'9 x 8'8 |
|
Lower Level |
Family Room |
|
|
12'5 x 11'10 |
|
Main Level |
Bathroom |
|
|
8'4 x 7'3 |
|
Main Level |
Bedroom |
|
|
11'11 x 10'1 |
|
Main Level |
Primary Bedroom |
|
|
11'10 x 15'3 |
|
Main Level |
Living Room/dining Room |
|
|
12'4 x 25'2 |
|
Main Level |
Eating Area |
|
|
11'10 x 10'2 |
|
Main Level |
Kitchen |
|
|
11'11 x 7'11 |
https://www.realtor.ca/real-estate/27019431/975-williams-rd-courtenay-courtenay-east









