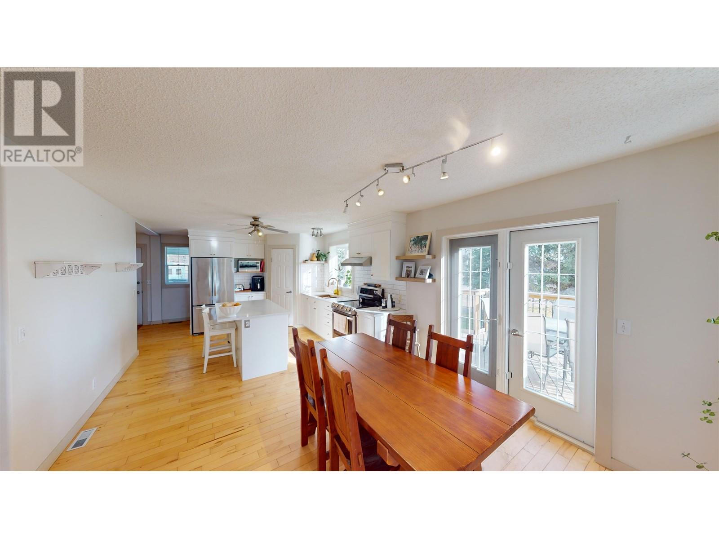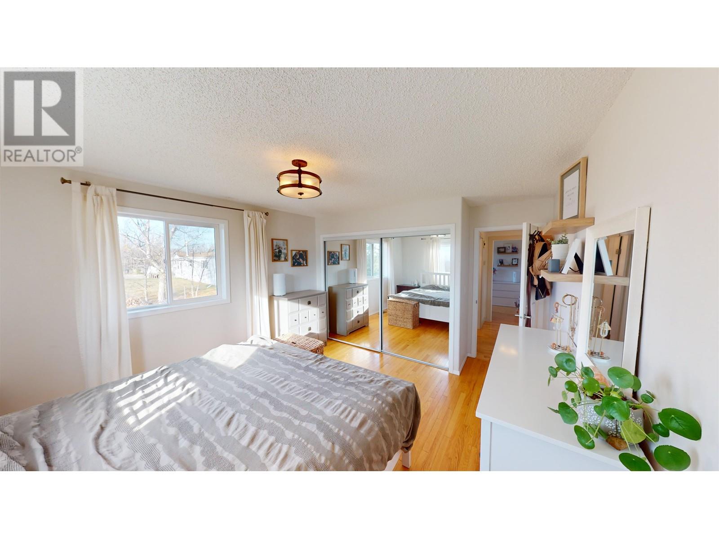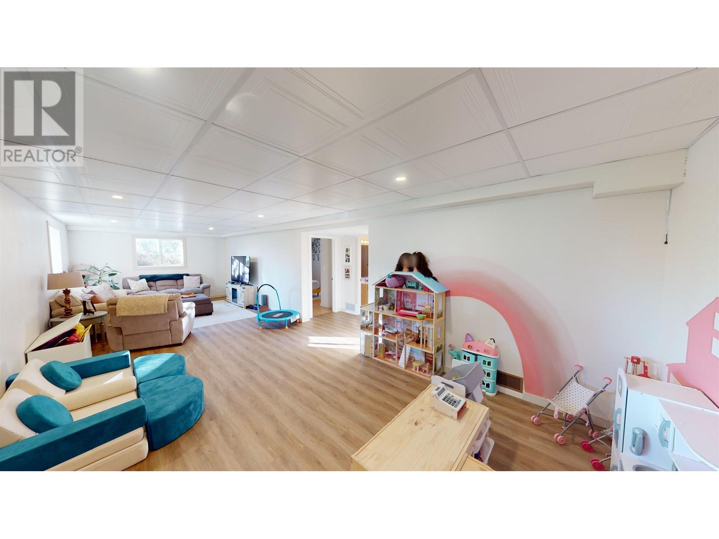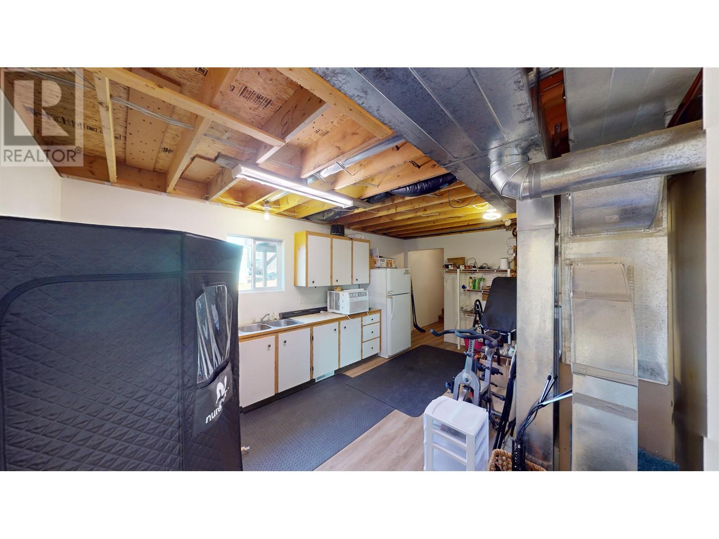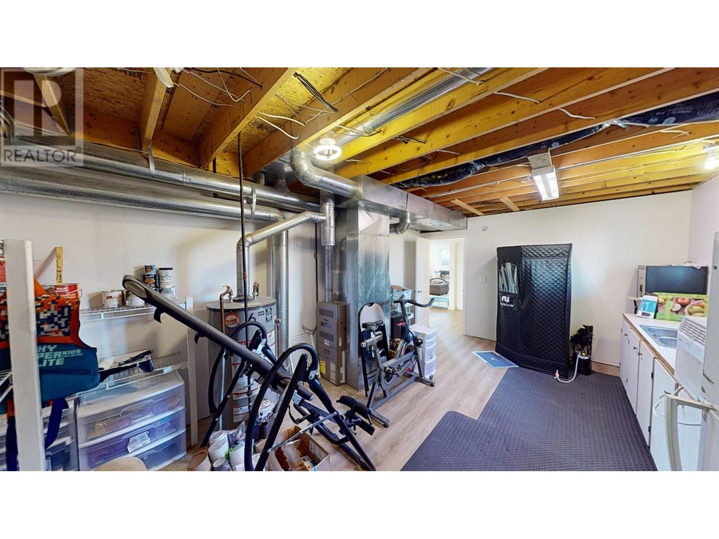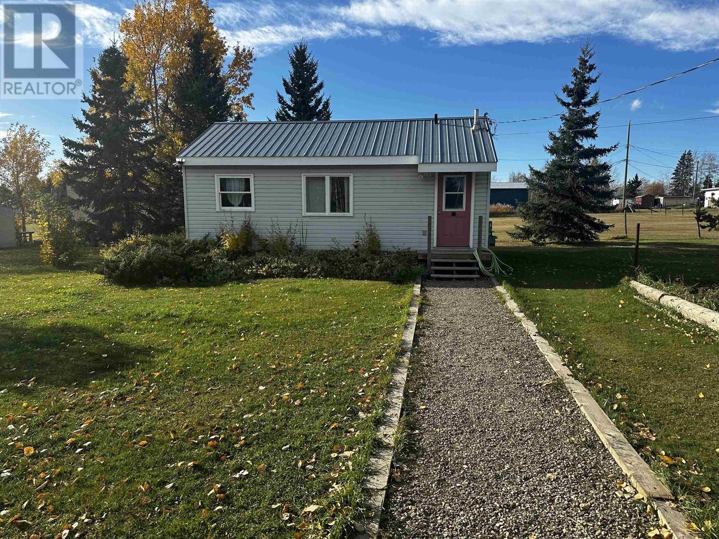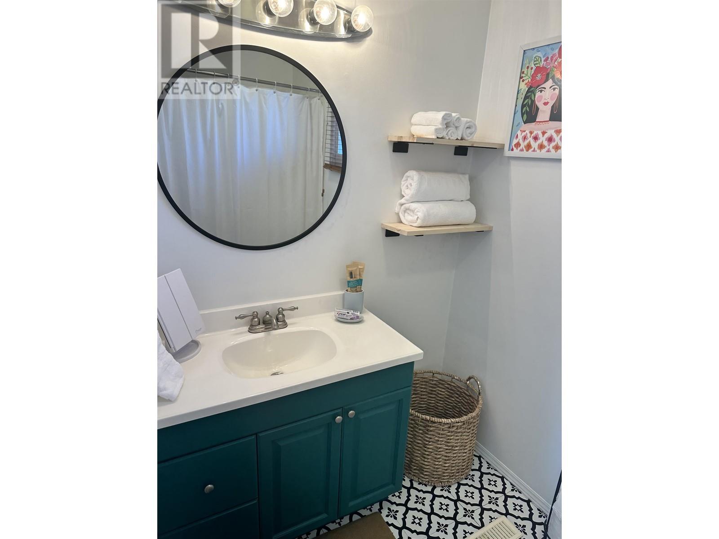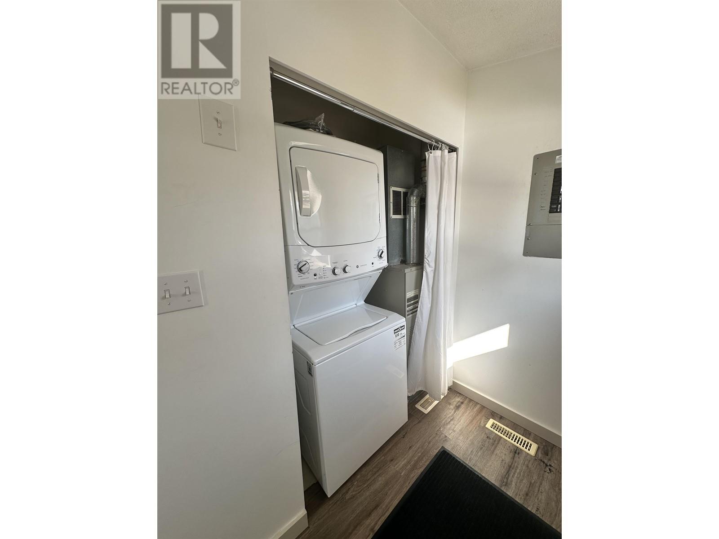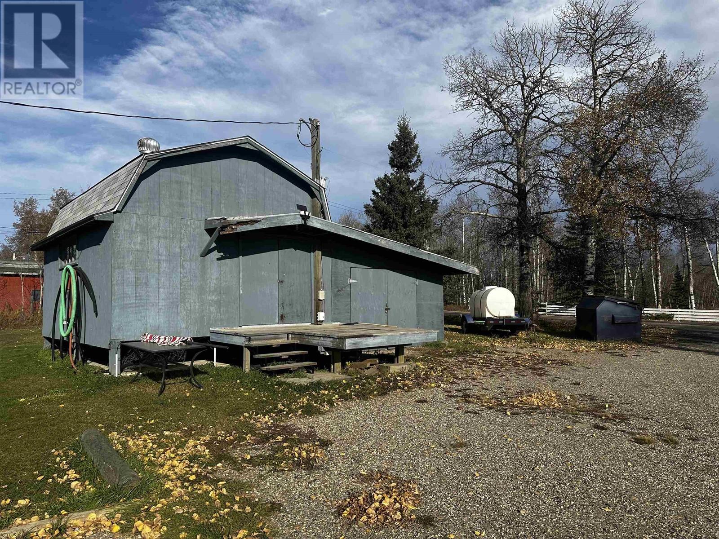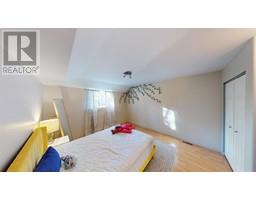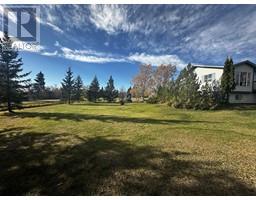3 Bedroom
2 Bathroom
2345 sqft
Forced Air
Acreage
$539,000
Absolutely gorgeous 3 bedroom update home situated on one acre, mins from town!! Newer quartz countertops, kitchen tile, updated painted cabinets, open concept, drop modern ceiling in basement, with vinyl flooring, new baseboards throughout the house, 2000 gallon cistern with a 2000 gallon septic with new water pump July 2024.extended parking & added gravel to kids park area as well. What makes this property so unique it has a studio home with over 300 sq ft of living space equipped with a full bath & laundry. Great for the in-laws or a b&b, also complete with garden, insulated & powered 200 amp work shed that can fit a car. (id:46227)
Property Details
|
MLS® Number
|
R2935555 |
|
Property Type
|
Single Family |
Building
|
Bathroom Total
|
2 |
|
Bedrooms Total
|
3 |
|
Basement Development
|
Finished |
|
Basement Type
|
Full (finished) |
|
Constructed Date
|
1997 |
|
Construction Style Attachment
|
Detached |
|
Construction Style Other
|
Manufactured |
|
Foundation Type
|
Wood |
|
Heating Fuel
|
Natural Gas |
|
Heating Type
|
Forced Air |
|
Roof Material
|
Asphalt Shingle |
|
Roof Style
|
Conventional |
|
Stories Total
|
2 |
|
Size Interior
|
2345 Sqft |
|
Type
|
Manufactured Home/mobile |
Parking
Land
|
Acreage
|
Yes |
|
Size Irregular
|
1 |
|
Size Total
|
1 Ac |
|
Size Total Text
|
1 Ac |
Rooms
| Level |
Type |
Length |
Width |
Dimensions |
|
Basement |
Recreational, Games Room |
34 ft |
13 ft |
34 ft x 13 ft |
|
Basement |
Bedroom 3 |
16 ft |
12 ft |
16 ft x 12 ft |
|
Basement |
Workshop |
19 ft |
12 ft |
19 ft x 12 ft |
|
Basement |
Flex Space |
7 ft ,9 in |
13 ft |
7 ft ,9 in x 13 ft |
|
Main Level |
Kitchen |
16 ft |
13 ft |
16 ft x 13 ft |
|
Main Level |
Living Room |
15 ft |
13 ft |
15 ft x 13 ft |
|
Main Level |
Dining Room |
12 ft |
9 ft |
12 ft x 9 ft |
|
Main Level |
Primary Bedroom |
14 ft |
12 ft |
14 ft x 12 ft |
|
Main Level |
Bedroom 2 |
9 ft |
12 ft |
9 ft x 12 ft |
https://www.realtor.ca/real-estate/27541656/9717-iris-street-fort-st-john










