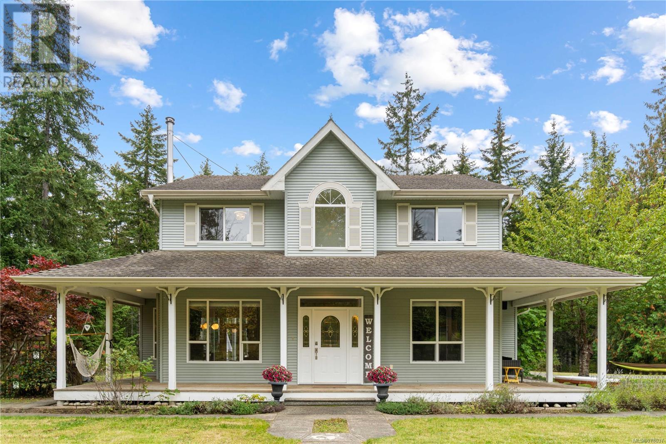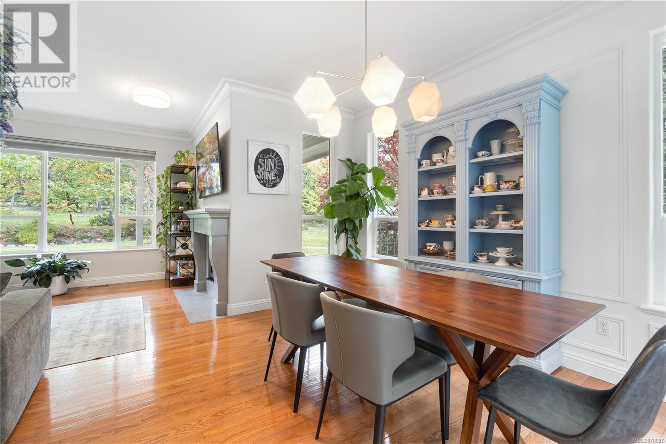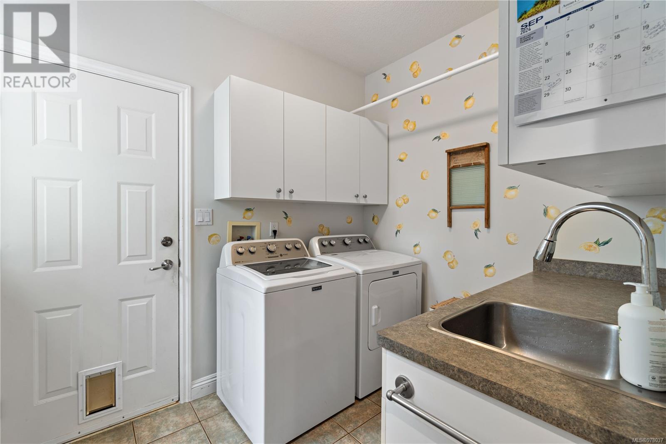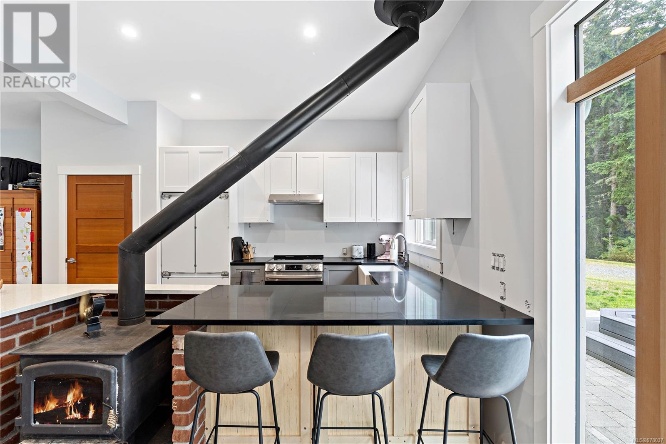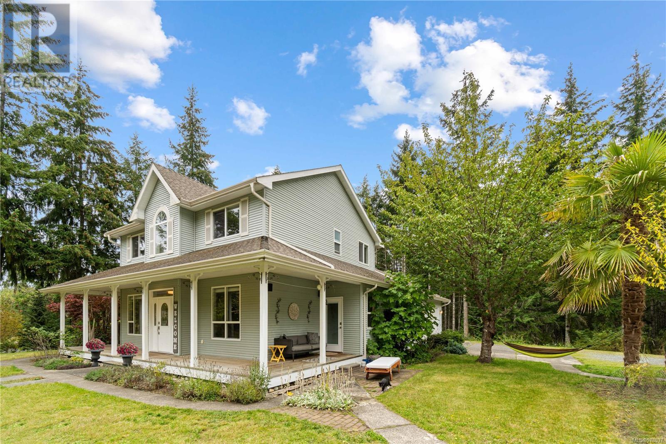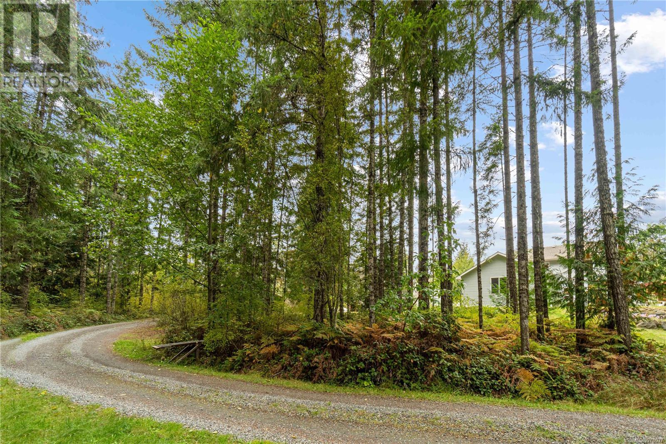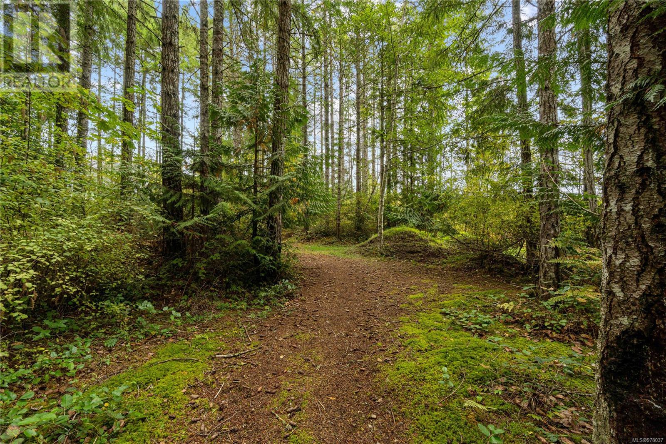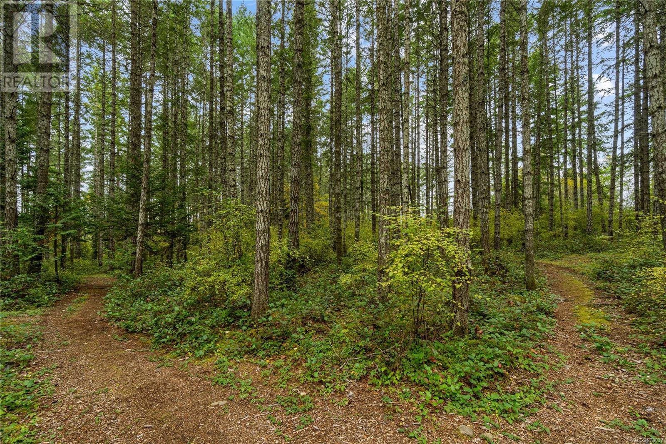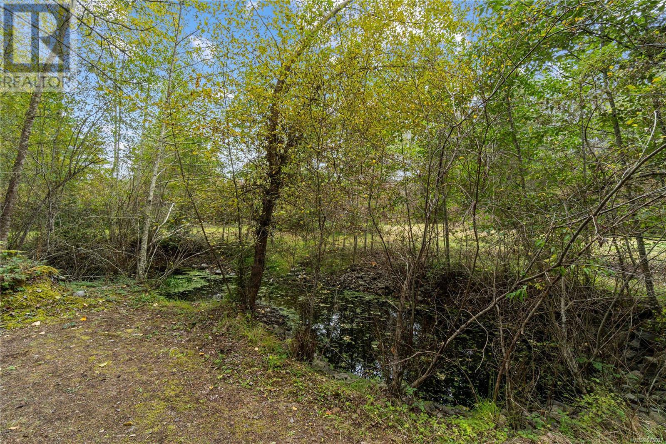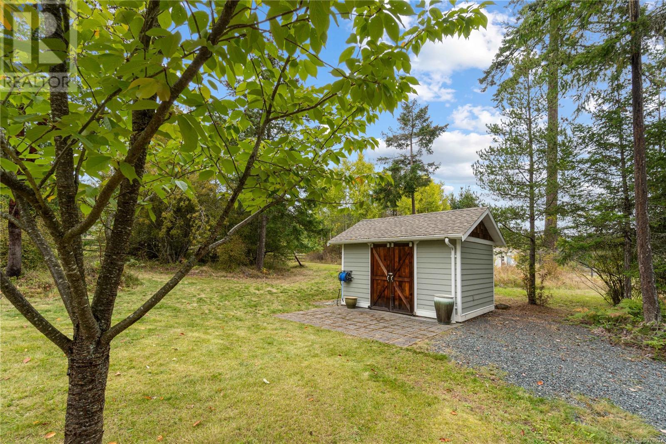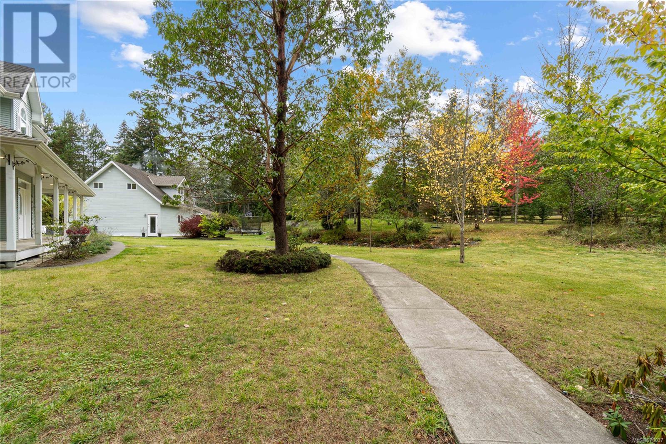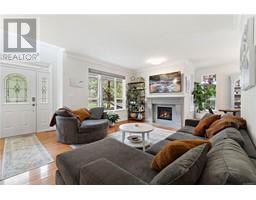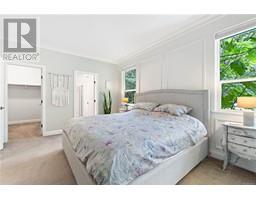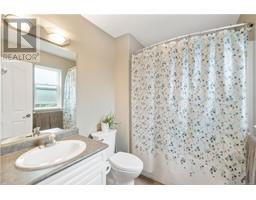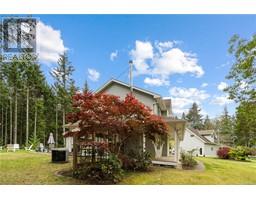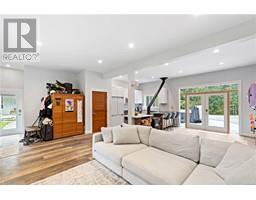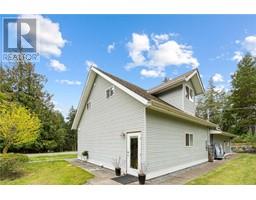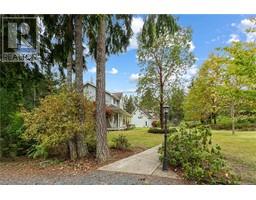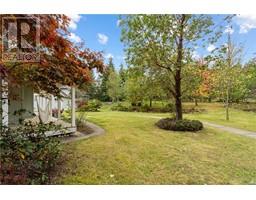960 Middlegate Rd Errington, British Columbia V0R 1V0
$1,650,000
Welcome to your private retreat at 960 Middlegate Road, set on 5 acres of beautifully forested land. This custom-built country home features 5 bedrooms, a den, and 6 baths, offering a perfect blend of charm and functionality with its 9ft ceilings, elegant crown moldings, and solid oak floors. The updated Guest Home is ideal for family visits or multi-generational families. The expansive veggie garden and shed are enclosed by fencing for year-round fresh produce. The recently added 31 ft yoga dome provides a calming space for wellness, while nature lovers will appreciate the private walking trails leading to Morison Creek and Triple Falls. The property also includes a massive workshop with a pellet stove, as well as ample outdoor spaces for relaxation, such as a covered porch and a south-facing patio. This estate offers a peaceful and sustainable lifestyle in a prime location. Measurements are approximate; please verify if important. (id:46227)
Open House
This property has open houses!
10:00 am
Ends at:12:00 pm
Property Details
| MLS® Number | 978037 |
| Property Type | Single Family |
| Neigbourhood | Errington/Coombs/Hilliers |
| Features | Park Setting, Private Setting, Southern Exposure, Wooded Area, Other, Marine Oriented |
| Parking Space Total | 7 |
| Structure | Workshop |
| Water Front Type | Waterfront On River |
Building
| Bathroom Total | 6 |
| Bedrooms Total | 5 |
| Constructed Date | 2002 |
| Cooling Type | Air Conditioned |
| Fireplace Present | Yes |
| Fireplace Total | 3 |
| Heating Fuel | Electric |
| Heating Type | Heat Pump |
| Size Interior | 4645 Sqft |
| Total Finished Area | 3367 Sqft |
| Type | House |
Land
| Access Type | Road Access |
| Acreage | Yes |
| Size Irregular | 5 |
| Size Total | 5 Ac |
| Size Total Text | 5 Ac |
| Zoning Description | R-1 |
| Zoning Type | Residential |
Rooms
| Level | Type | Length | Width | Dimensions |
|---|---|---|---|---|
| Second Level | Ensuite | 4-Piece | ||
| Second Level | Bedroom | 11'8 x 10'1 | ||
| Second Level | Bedroom | 11'7 x 10'2 | ||
| Second Level | Bathroom | 4-Piece | ||
| Second Level | Bedroom | 11'7 x 10'1 | ||
| Second Level | Family Room | 16'7 x 8'0 | ||
| Lower Level | Kitchen | 12'6 x 12'4 | ||
| Main Level | Workshop | 29'6 x 25'11 | ||
| Main Level | Bonus Room | 10'0 x 9'11 | ||
| Main Level | Ensuite | 5-Piece | ||
| Main Level | Primary Bedroom | 15'3 x 11'9 | ||
| Main Level | Bathroom | 2-Piece | ||
| Main Level | Dining Room | 13'0 x 10'10 | ||
| Main Level | Living Room | 14'6 x 14'0 | ||
| Main Level | Entrance | 12'0 x 6'11 | ||
| Other | Bathroom | 3-Piece | ||
| Other | Bedroom | 19'3 x 14'1 | ||
| Other | Bathroom | 2-Piece | ||
| Other | Dining Room | 12'8 x 11'1 | ||
| Other | Living Room | 18'10 x 13'4 | ||
| Other | Kitchen | 12'8 x 10'1 | ||
| Other | Entrance | 10'1 x 3'9 |
https://www.realtor.ca/real-estate/27520427/960-middlegate-rd-errington-erringtoncoombshilliers


