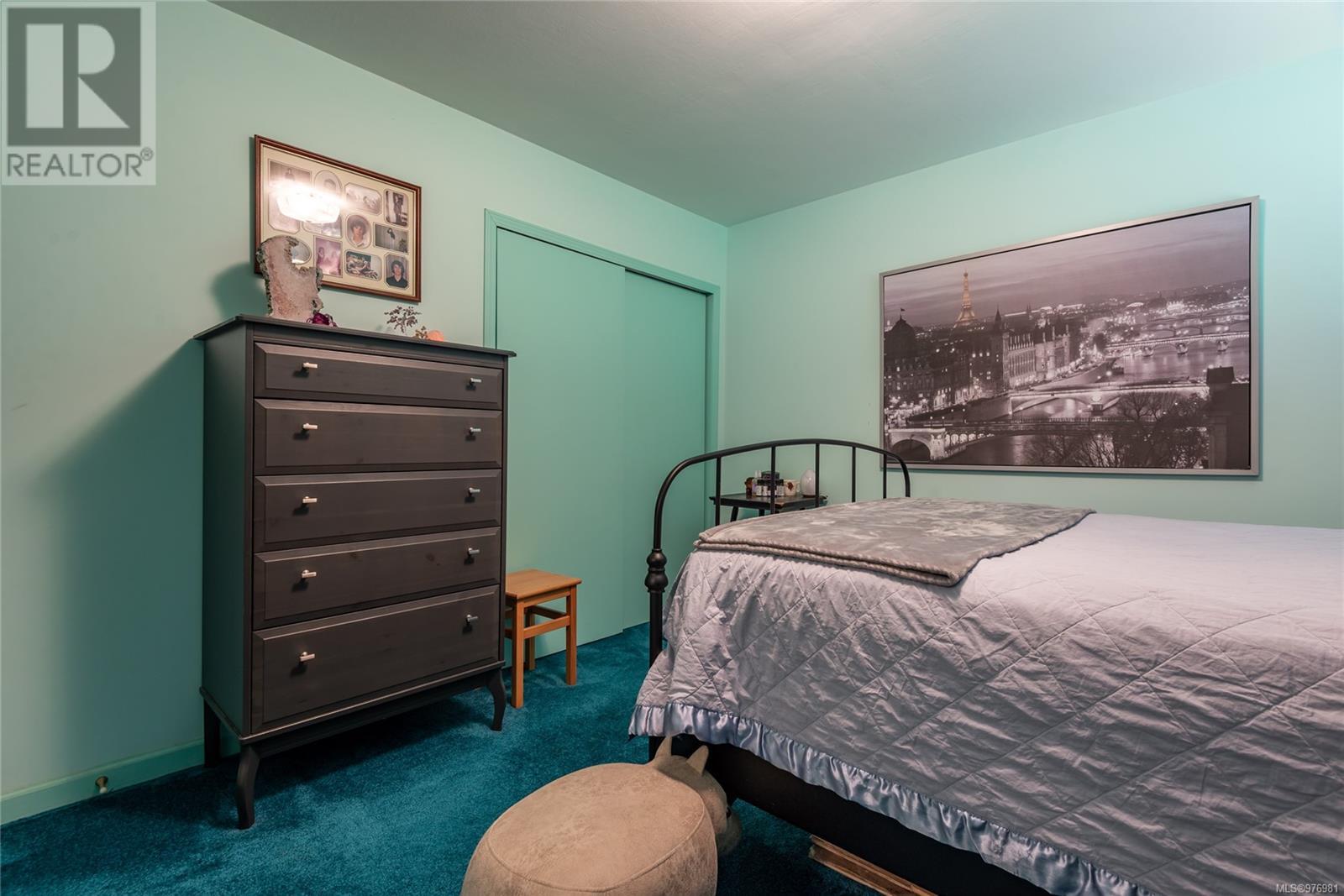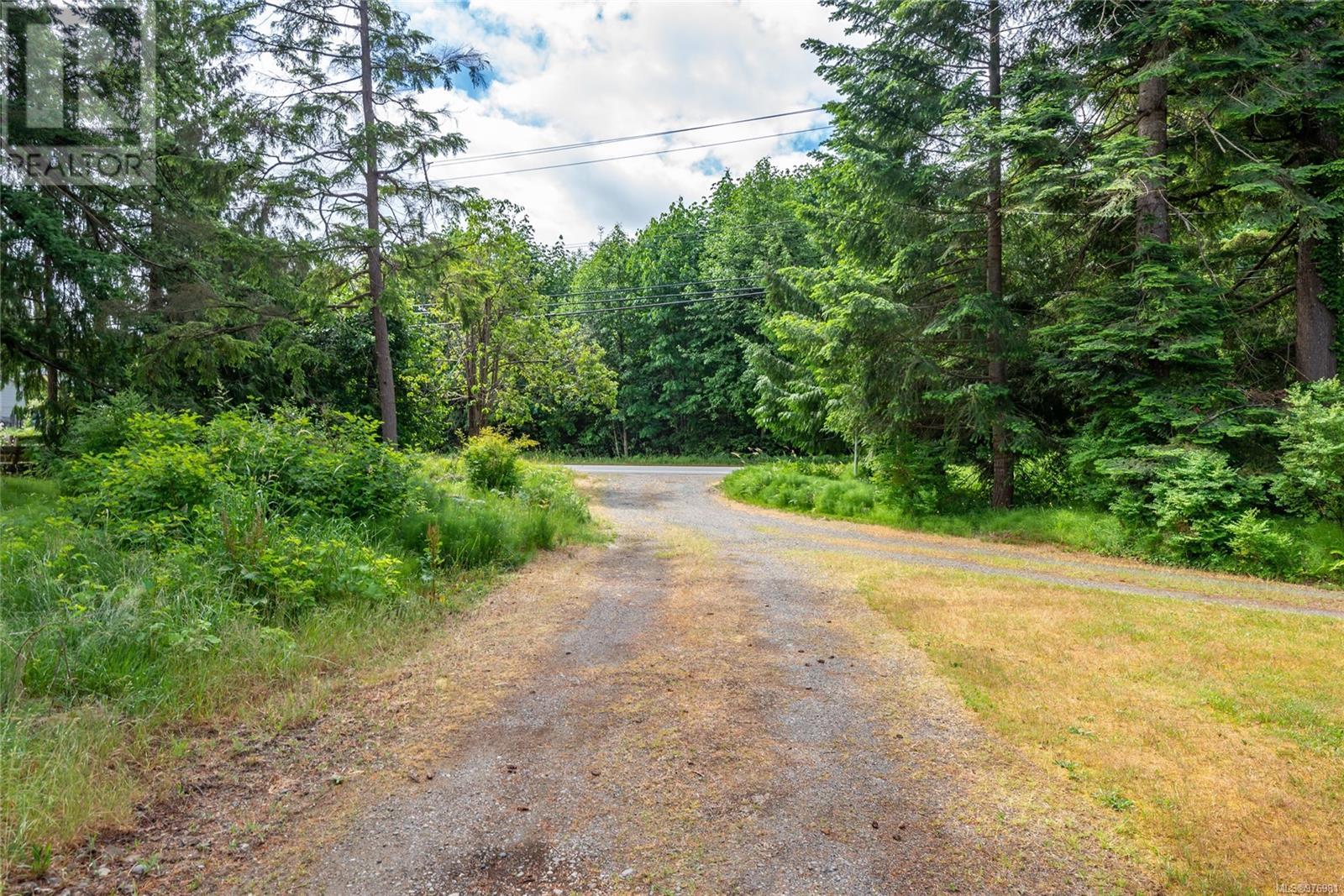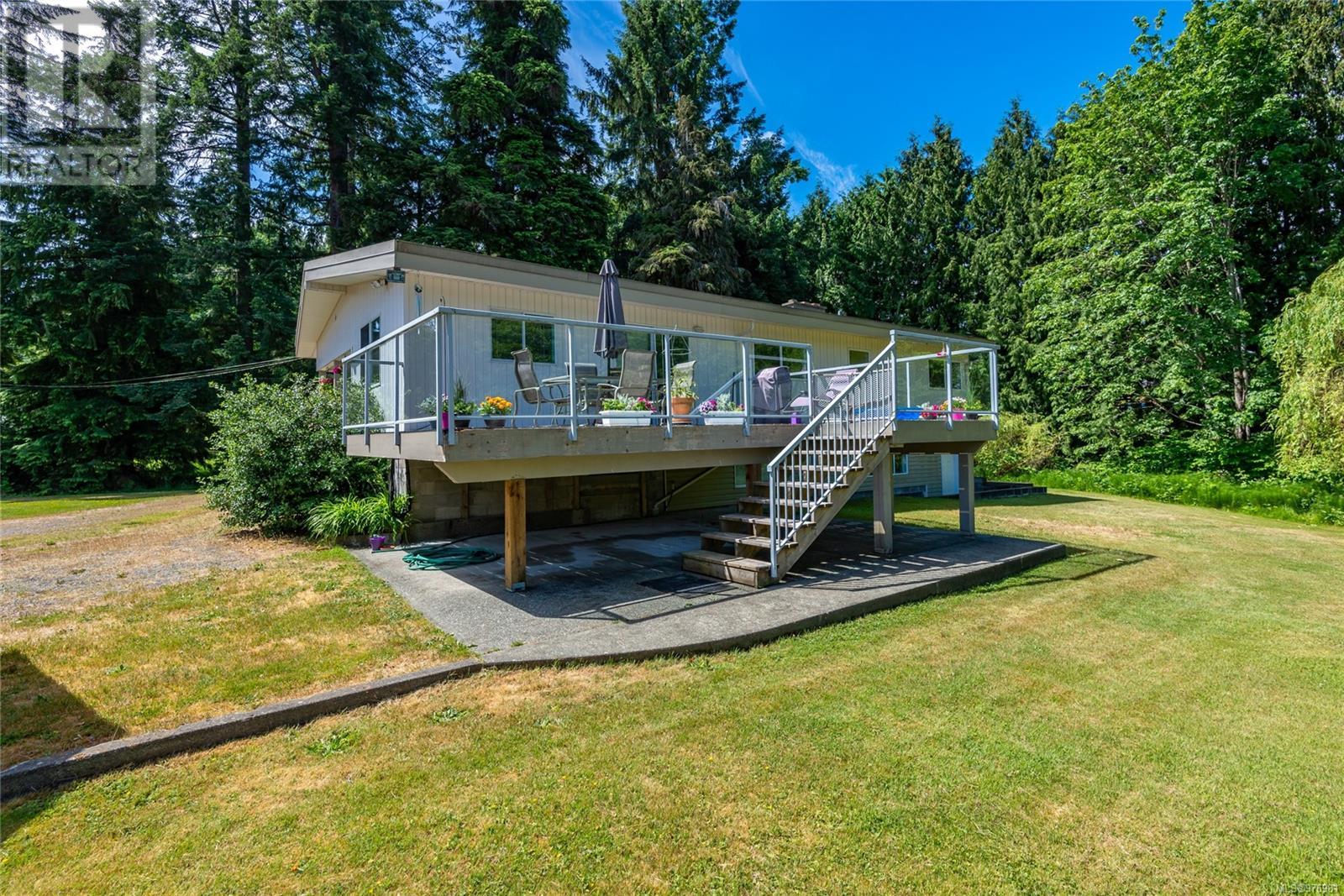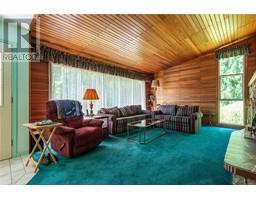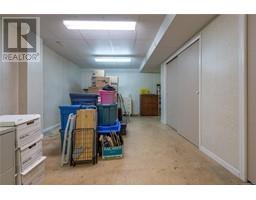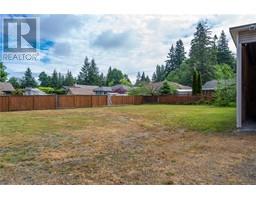2 Bedroom
2 Bathroom
2286 sqft
Fireplace
Central Air Conditioning
Forced Air
Acreage
$838,800
Large private lot centrally located with development potential or continue to use it as a large family lot! Currently zoned RI, which allows for additional units, but there are multi family zoned properties nearby with excellent potential for rezoning as it meets OCP. The Evergreen frontage upgrades have already been paid to the City by the current owner when development occurs. There's a portion of the property across the creek that may be able to be sold to the neighbouring lot to amalgamate onto theirs. The home has over 2,200sq/ft with two bedrooms, two den's, and two bathrooms. The property has a creek along the westside of the property that separates a the rear portion of the property from the front but provides a lush forested area along the creek creating plenty of privacy. There is an oversized detached 3 bay carport that could be an enclosed shop if you decide not to develop, plus there's a storage shed. You really need to check this one out! (id:46227)
Property Details
|
MLS® Number
|
976981 |
|
Property Type
|
Single Family |
|
Neigbourhood
|
Campbell River Central |
|
Features
|
Acreage, Central Location, Private Setting, Irregular Lot Size, Other |
|
Parking Space Total
|
4 |
Building
|
Bathroom Total
|
2 |
|
Bedrooms Total
|
2 |
|
Constructed Date
|
1969 |
|
Cooling Type
|
Central Air Conditioning |
|
Fireplace Present
|
Yes |
|
Fireplace Total
|
1 |
|
Heating Fuel
|
Electric |
|
Heating Type
|
Forced Air |
|
Size Interior
|
2286 Sqft |
|
Total Finished Area
|
2286 Sqft |
|
Type
|
House |
Land
|
Access Type
|
Road Access |
|
Acreage
|
Yes |
|
Size Irregular
|
1.36 |
|
Size Total
|
1.36 Ac |
|
Size Total Text
|
1.36 Ac |
|
Zoning Description
|
R-i |
|
Zoning Type
|
Residential |
Rooms
| Level |
Type |
Length |
Width |
Dimensions |
|
Lower Level |
Utility Room |
|
|
3'0 x 11'10 |
|
Lower Level |
Recreation Room |
|
|
15'0 x 26'5 |
|
Lower Level |
Other |
|
|
11'2 x 14'4 |
|
Lower Level |
Laundry Room |
|
|
12'7 x 11'6 |
|
Lower Level |
Office |
|
|
11'1 x 14'4 |
|
Lower Level |
Bathroom |
|
|
3-Piece |
|
Lower Level |
Bedroom |
|
|
11'2 x 13'6 |
|
Main Level |
Bathroom |
|
|
4-Piece |
|
Main Level |
Primary Bedroom |
|
|
11'5 x 11'10 |
|
Main Level |
Office |
|
|
11'5 x 10'6 |
|
Main Level |
Family Room |
|
|
11'5 x 20'5 |
|
Main Level |
Living Room |
|
|
15'4 x 21'11 |
|
Main Level |
Dining Room |
|
|
10'0 x 11'5 |
|
Main Level |
Kitchen |
|
|
13'4 x 10'5 |
https://www.realtor.ca/real-estate/27462316/960-evergreen-rd-campbell-river-campbell-river-central

















