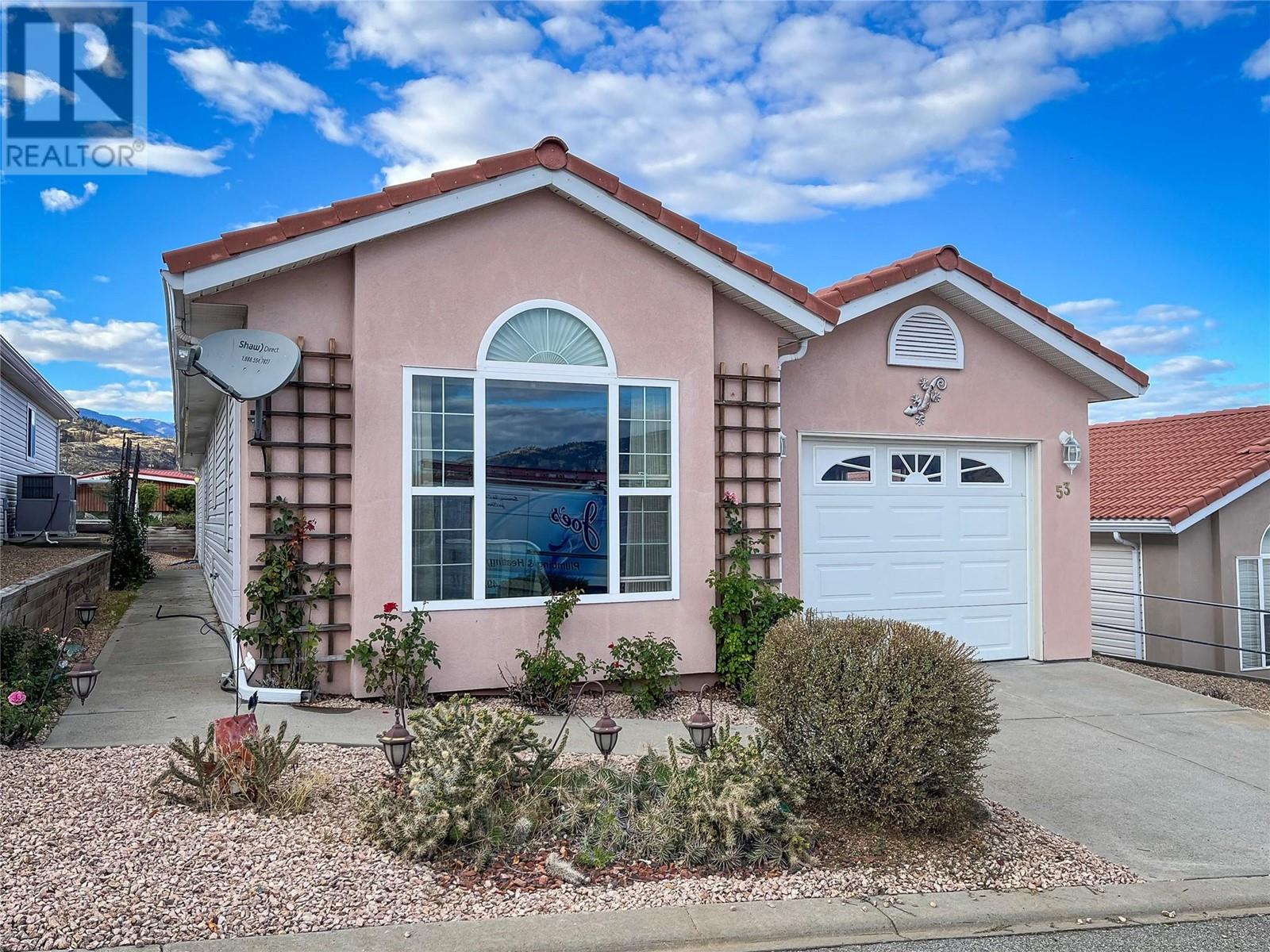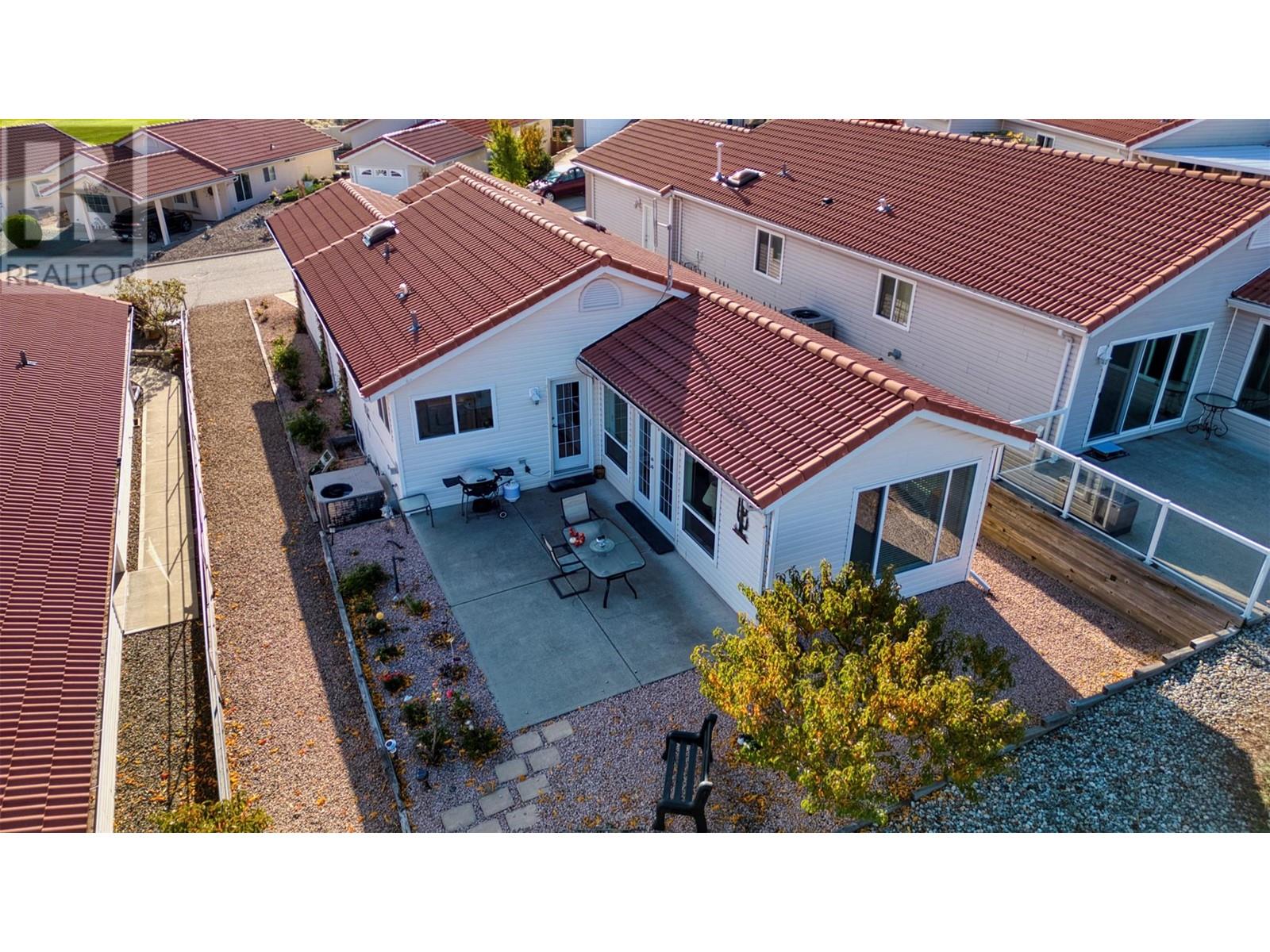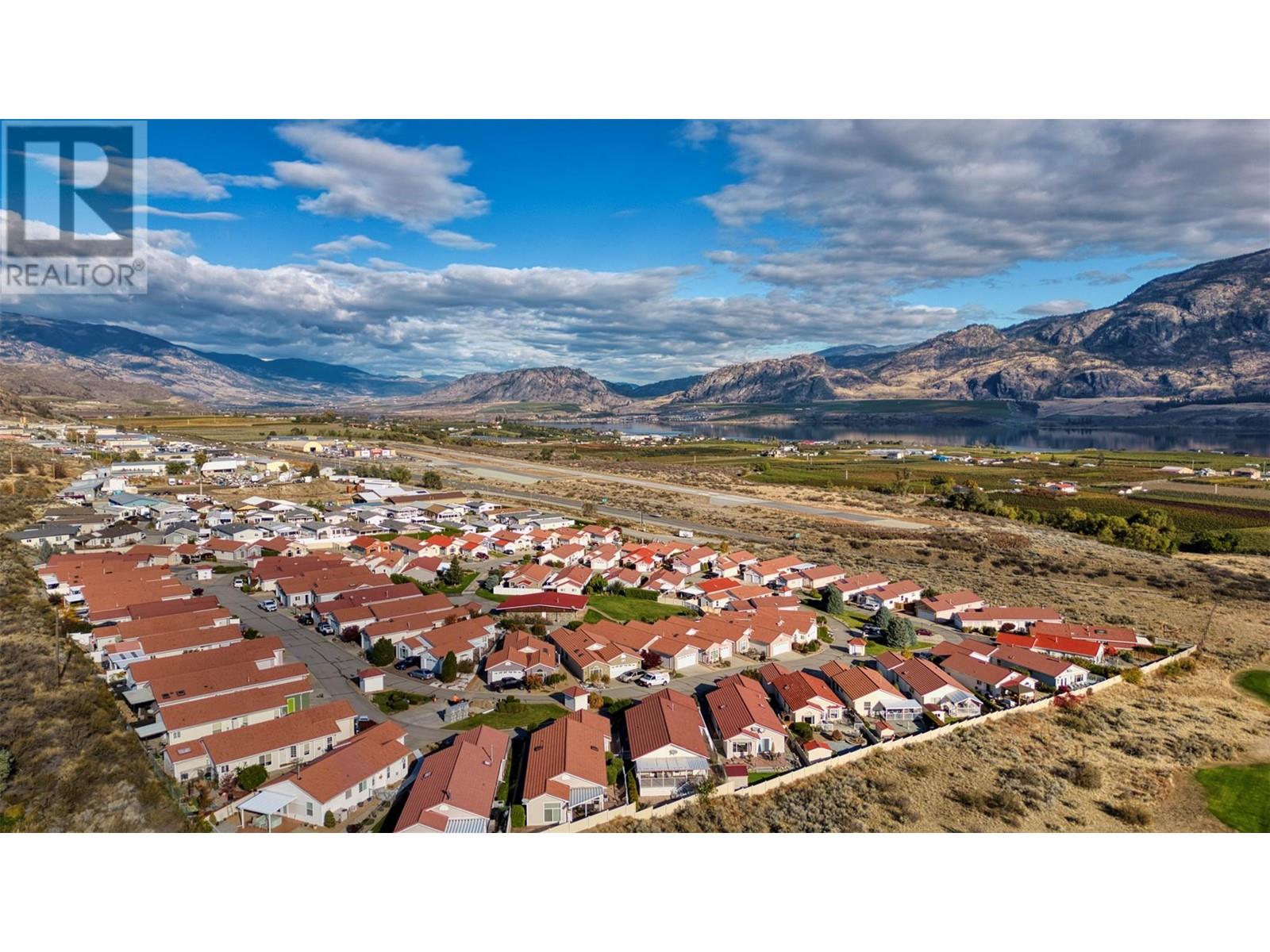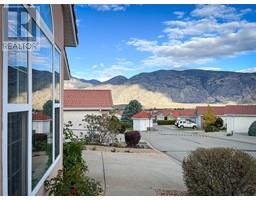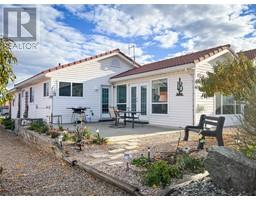2 Bedroom
2 Bathroom
1523 sqft
Fireplace
Central Air Conditioning
Forced Air, See Remarks
Landscaped
$559,000Maintenance,
$115 Monthly
Charming 2 Bedroom + Den, and 2 Bathroom Home with extra Hobby/Flex/Rec Room in the partial basement, in the gated community, Casitas Del Sol, in sunny Osoyoos. Beautifully remodeled, this modular home features 2 cozy bedrooms, a versatile den/office/family room area, and 2 full bathrooms, modern laminate flooring, large bright windows and a warm gas fireplace in the spacious livingroom. Enjoy a low-maintenance tile roof and a partial concrete basement featuring extra space that can be used as media room, workshop for as your hobby room, spacious utility room and extra storage. The great patio area off kitchen offers a serene spot for your morning coffee or afternoon glass of wine. This friendly community welcomes a small pet, allows rentals, and provides peace of mind with its 55+ age restriction policy. Low strata fees, $115/month, clubhouse, visitors parking and more. (id:46227)
Property Details
|
MLS® Number
|
10326226 |
|
Property Type
|
Single Family |
|
Neigbourhood
|
Osoyoos |
|
Community Name
|
Casitas Del Sol |
|
Amenities Near By
|
Golf Nearby, Recreation |
|
Community Features
|
Seniors Oriented |
|
Features
|
See Remarks |
|
Parking Space Total
|
1 |
|
View Type
|
Mountain View |
Building
|
Bathroom Total
|
2 |
|
Bedrooms Total
|
2 |
|
Appliances
|
Range, Refrigerator, Dishwasher, Dryer, Washer |
|
Basement Type
|
Partial |
|
Constructed Date
|
2005 |
|
Construction Style Attachment
|
Detached |
|
Cooling Type
|
Central Air Conditioning |
|
Exterior Finish
|
Stucco, Vinyl Siding |
|
Fireplace Fuel
|
Gas |
|
Fireplace Present
|
Yes |
|
Fireplace Type
|
Unknown |
|
Heating Type
|
Forced Air, See Remarks |
|
Roof Material
|
Tile |
|
Roof Style
|
Unknown |
|
Stories Total
|
2 |
|
Size Interior
|
1523 Sqft |
|
Type
|
House |
|
Utility Water
|
Municipal Water |
Parking
Land
|
Acreage
|
No |
|
Land Amenities
|
Golf Nearby, Recreation |
|
Landscape Features
|
Landscaped |
|
Sewer
|
Municipal Sewage System |
|
Size Irregular
|
0.08 |
|
Size Total
|
0.08 Ac|under 1 Acre |
|
Size Total Text
|
0.08 Ac|under 1 Acre |
|
Zoning Type
|
Unknown |
Rooms
| Level |
Type |
Length |
Width |
Dimensions |
|
Basement |
Storage |
|
|
5'5'' x 11'7'' |
|
Basement |
Utility Room |
|
|
7'1'' x 8'3'' |
|
Basement |
Hobby Room |
|
|
20'7'' x 11'7'' |
|
Main Level |
Other |
|
|
5'4'' x 8'7'' |
|
Main Level |
Full Ensuite Bathroom |
|
|
7'10'' x 8'7'' |
|
Main Level |
Primary Bedroom |
|
|
26'1'' x 11'11'' |
|
Main Level |
Laundry Room |
|
|
7'11'' x 8'5'' |
|
Main Level |
Full Bathroom |
|
|
4'10'' x 8'7'' |
|
Main Level |
Bedroom |
|
|
8'5'' x 12'3'' |
|
Main Level |
Office |
|
|
16'8'' x 12'2'' |
|
Main Level |
Kitchen |
|
|
9'7'' x 12'3'' |
|
Main Level |
Living Room |
|
|
28'5'' x 9'6'' |
https://www.realtor.ca/real-estate/27566970/9400-115th-street-unit-53-osoyoos-osoyoos



