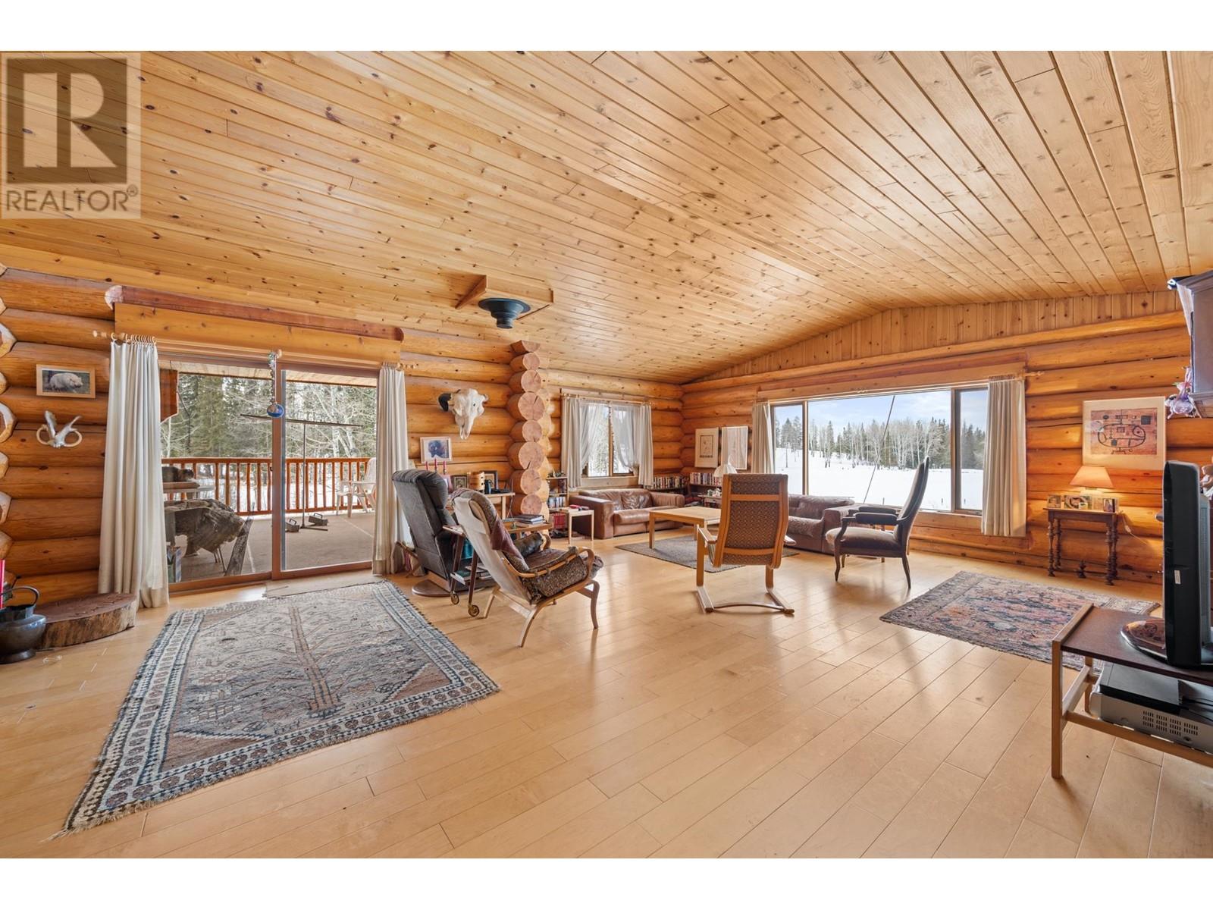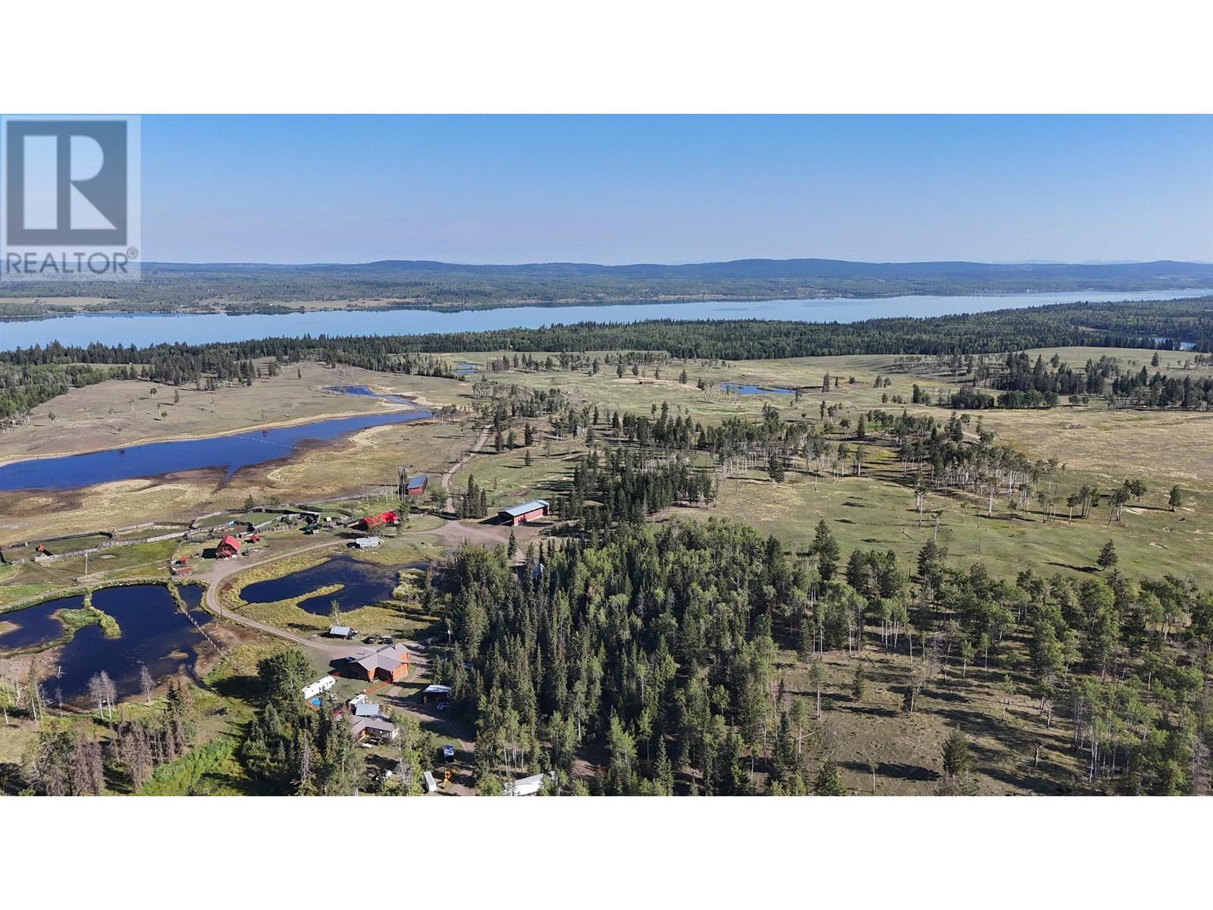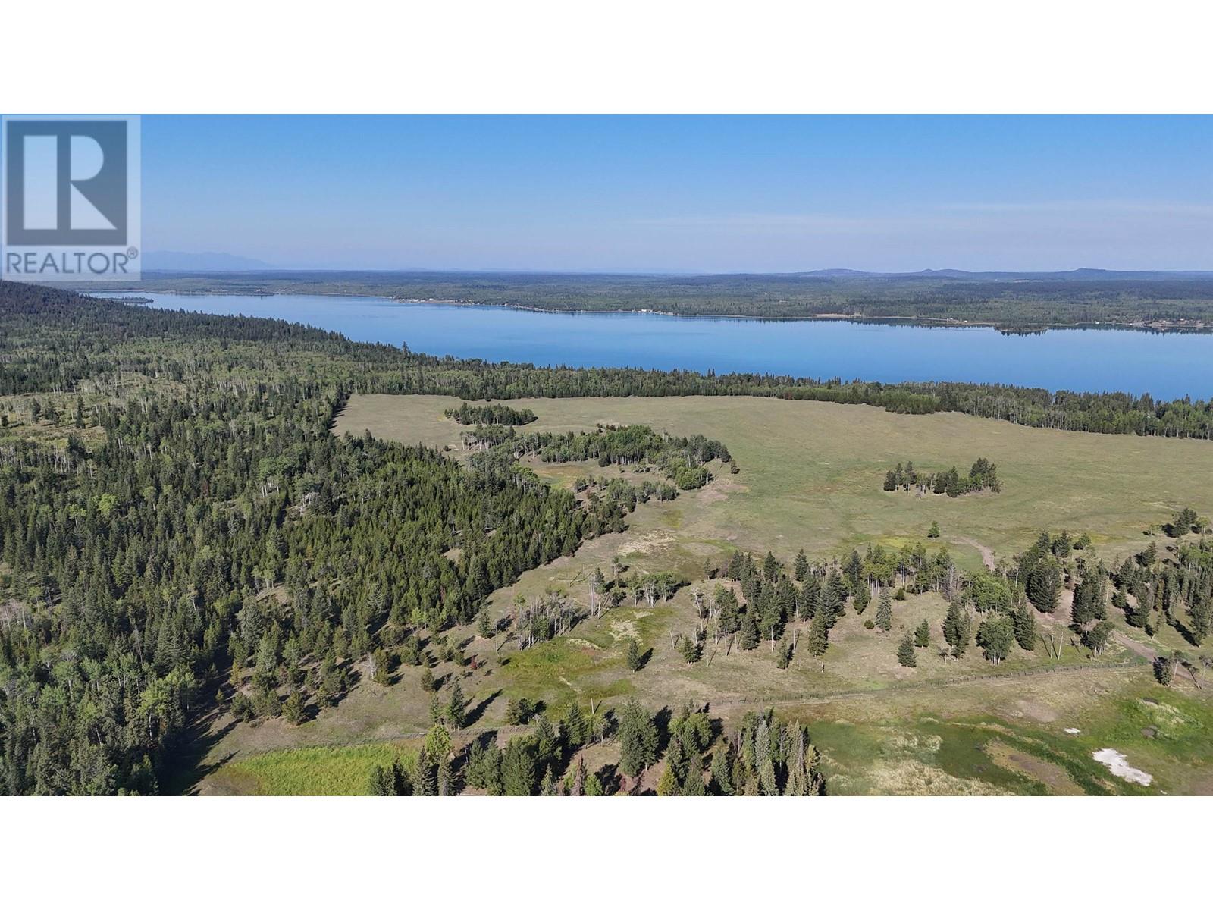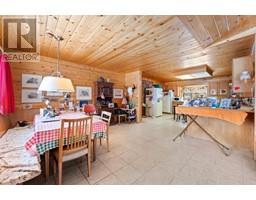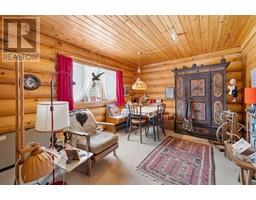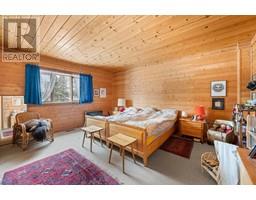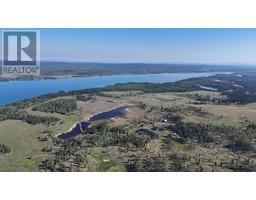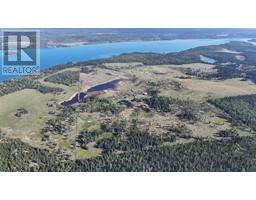6 Bedroom
4 Bathroom
4332 sqft
Fireplace
Baseboard Heaters
Acreage
$2,999,999
XH Buffalo Ranch is a sprawling 800-acre ranch situated near the banks of Green Lake in 70 Mile House, BC. This extremely rare ranching opportunity offers 6 separate titles, and an operation that successfully runs an average of 300 head of Bison. The ranch has been in operation for over 30 years and is equipped with a well-established customer base and detailed systems for managing the herd and meat/hide/skull sales. The ranch was also instrumental in providing set props for the movie 'The Revenant', where hundreds of skulls and hides were provided for use in the filming of the movie. There is significant potential to grow the legacy and offer tours, education, guest stays, and so much more. Also on Commercial see MLS# C8057659. (id:46227)
Property Details
|
MLS® Number
|
R2850309 |
|
Property Type
|
Single Family |
Building
|
Bathroom Total
|
4 |
|
Bedrooms Total
|
6 |
|
Basement Type
|
Full |
|
Constructed Date
|
1990 |
|
Construction Style Attachment
|
Detached |
|
Fireplace Present
|
Yes |
|
Fireplace Total
|
1 |
|
Foundation Type
|
Concrete Perimeter |
|
Heating Fuel
|
Wood |
|
Heating Type
|
Baseboard Heaters |
|
Roof Material
|
Metal |
|
Roof Style
|
Conventional |
|
Stories Total
|
2 |
|
Size Interior
|
4332 Sqft |
|
Type
|
House |
|
Utility Water
|
Drilled Well |
Parking
Land
|
Acreage
|
Yes |
|
Size Irregular
|
800 |
|
Size Total
|
800 Ac |
|
Size Total Text
|
800 Ac |
Rooms
| Level |
Type |
Length |
Width |
Dimensions |
|
Lower Level |
Storage |
23 ft ,8 in |
12 ft ,8 in |
23 ft ,8 in x 12 ft ,8 in |
|
Lower Level |
Living Room |
25 ft ,7 in |
20 ft ,1 in |
25 ft ,7 in x 20 ft ,1 in |
|
Lower Level |
Bedroom 4 |
16 ft |
15 ft ,2 in |
16 ft x 15 ft ,2 in |
|
Lower Level |
Bedroom 5 |
12 ft ,9 in |
11 ft |
12 ft ,9 in x 11 ft |
|
Lower Level |
Bedroom 6 |
11 ft ,1 in |
10 ft ,7 in |
11 ft ,1 in x 10 ft ,7 in |
|
Lower Level |
Laundry Room |
10 ft ,1 in |
11 ft ,1 in |
10 ft ,1 in x 11 ft ,1 in |
|
Lower Level |
Additional Bedroom |
12 ft ,8 in |
13 ft ,4 in |
12 ft ,8 in x 13 ft ,4 in |
|
Main Level |
Mud Room |
8 ft ,9 in |
9 ft ,3 in |
8 ft ,9 in x 9 ft ,3 in |
|
Main Level |
Kitchen |
12 ft ,9 in |
27 ft ,7 in |
12 ft ,9 in x 27 ft ,7 in |
|
Main Level |
Living Room |
25 ft ,5 in |
14 ft ,8 in |
25 ft ,5 in x 14 ft ,8 in |
|
Main Level |
Bedroom 2 |
15 ft ,2 in |
10 ft ,1 in |
15 ft ,2 in x 10 ft ,1 in |
|
Main Level |
Storage |
7 ft ,6 in |
5 ft ,7 in |
7 ft ,6 in x 5 ft ,7 in |
|
Main Level |
Bedroom 3 |
14 ft ,6 in |
15 ft ,4 in |
14 ft ,6 in x 15 ft ,4 in |
https://www.realtor.ca/real-estate/26520315/938-s-green-lake-road-green-lake










