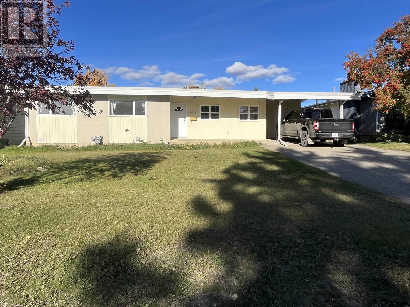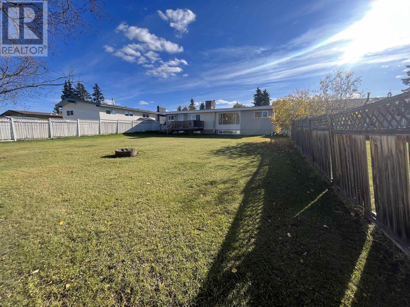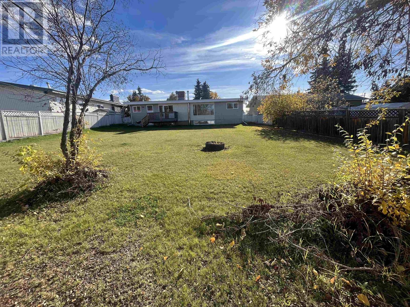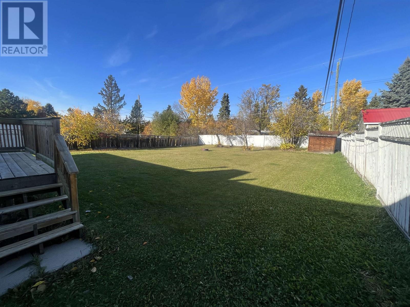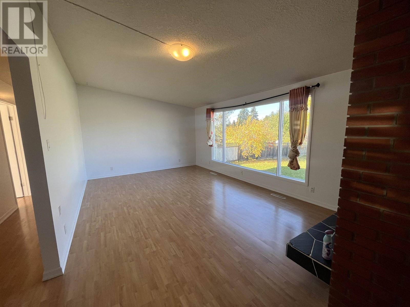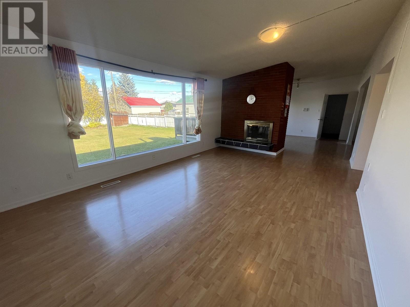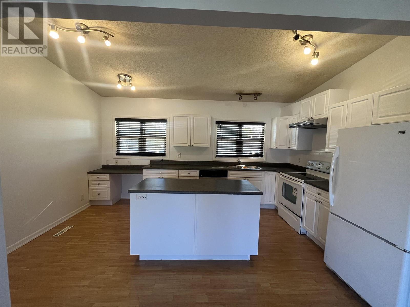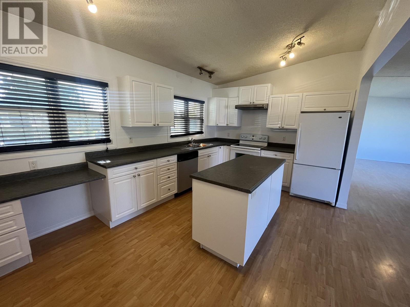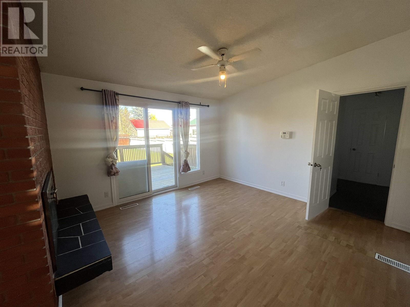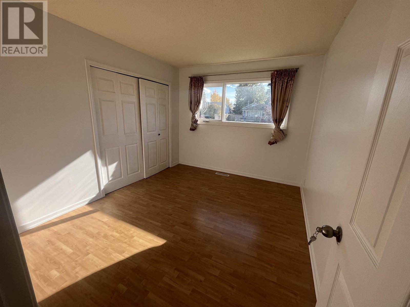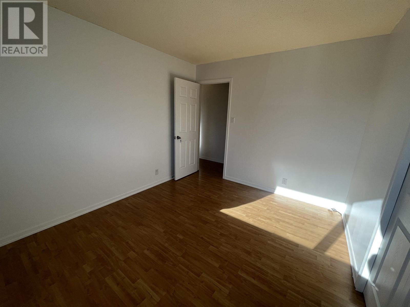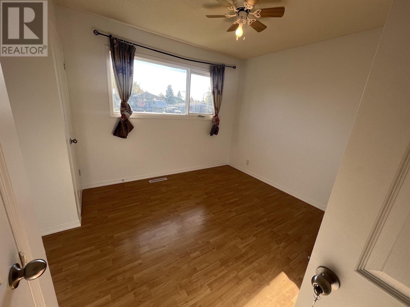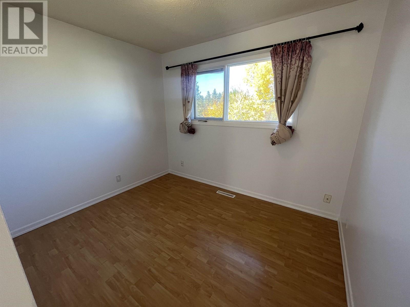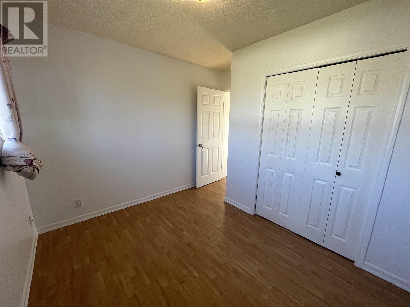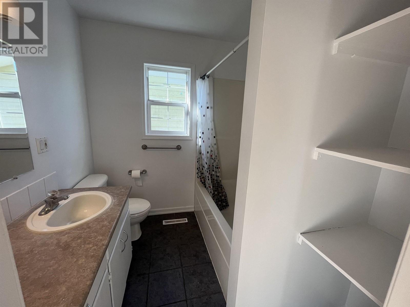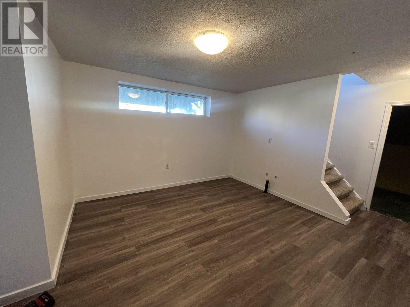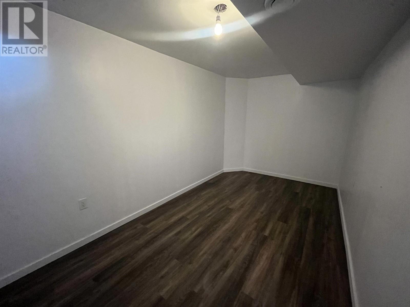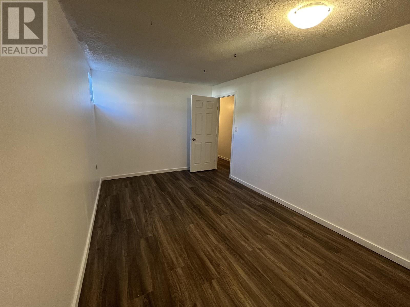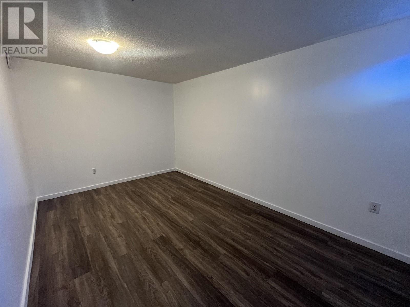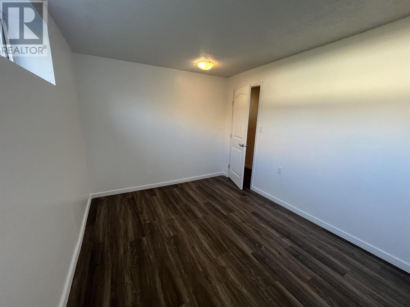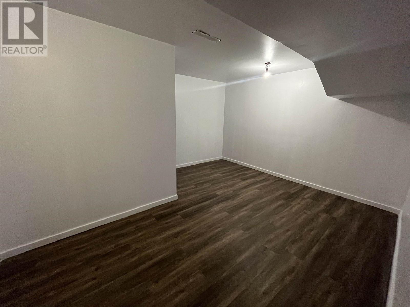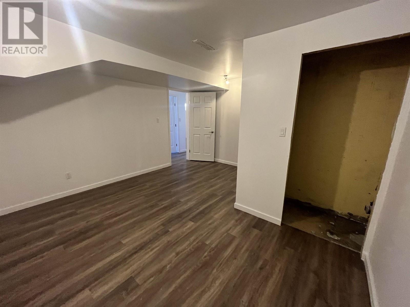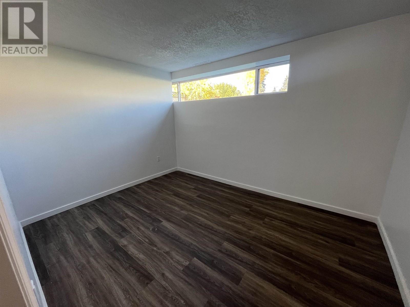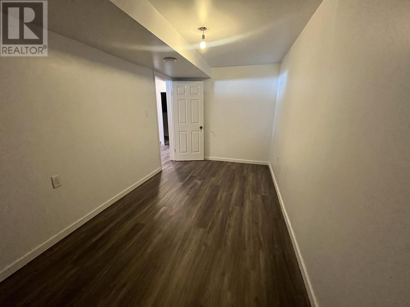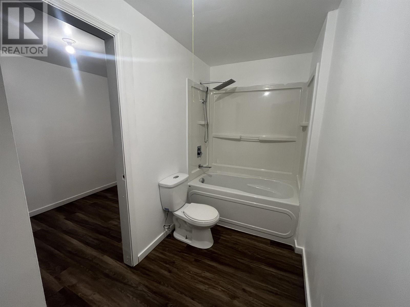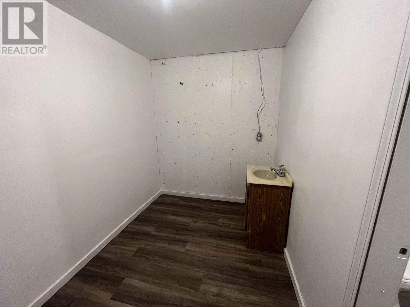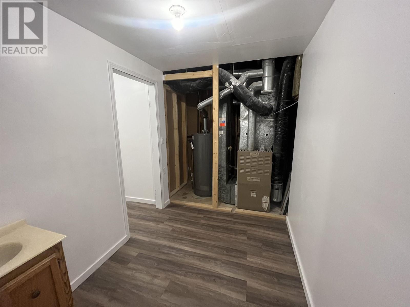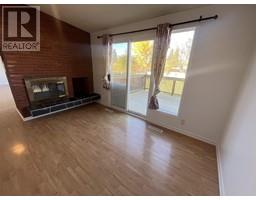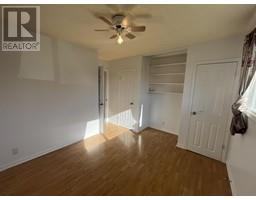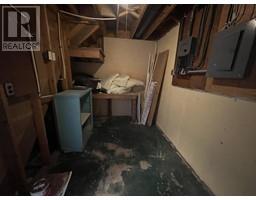4 Bedroom
2 Bathroom
2906 sqft
Fireplace
Forced Air
$459,000
* PREC - Personal Real Estate Corporation. Designers alert!! This large Mid century modern home located in the North end with a huge backyard would be perfect for your added touches and create a show piece with nearly 3000 sq ft. Its a great locations between 2 schools, (Ambrose Elementary and Dr Kearney middle school) plus a bus stop steps away. This sought after style home has amazing features such and large rooms with vaulted ceilings as well as some modern touches. A fully Finished concrete basement has a 4th bedrooms, bath and a woodstove in the family room. Make your move and get in before the Holidays (id:46227)
Property Details
|
MLS® Number
|
R2936570 |
|
Property Type
|
Single Family |
Building
|
Bathroom Total
|
2 |
|
Bedrooms Total
|
4 |
|
Basement Development
|
Finished |
|
Basement Type
|
N/a (finished) |
|
Constructed Date
|
1982 |
|
Construction Style Attachment
|
Detached |
|
Fireplace Present
|
Yes |
|
Fireplace Total
|
1 |
|
Foundation Type
|
Concrete Perimeter |
|
Heating Fuel
|
Natural Gas |
|
Heating Type
|
Forced Air |
|
Roof Material
|
Asphalt Shingle |
|
Roof Style
|
Conventional |
|
Stories Total
|
2 |
|
Size Interior
|
2906 Sqft |
|
Type
|
House |
Parking
Land
|
Acreage
|
No |
|
Size Irregular
|
10050 |
|
Size Total
|
10050 Sqft |
|
Size Total Text
|
10050 Sqft |
Rooms
| Level |
Type |
Length |
Width |
Dimensions |
|
Lower Level |
Storage |
12 ft ,8 in |
7 ft ,2 in |
12 ft ,8 in x 7 ft ,2 in |
|
Main Level |
Living Room |
18 ft ,9 in |
13 ft |
18 ft ,9 in x 13 ft |
|
Main Level |
Kitchen |
15 ft ,8 in |
10 ft ,4 in |
15 ft ,8 in x 10 ft ,4 in |
|
Main Level |
Dining Room |
12 ft |
12 ft |
12 ft x 12 ft |
|
Main Level |
Bedroom 2 |
10 ft ,3 in |
10 ft |
10 ft ,3 in x 10 ft |
|
Main Level |
Bedroom 3 |
10 ft ,3 in |
8 ft ,3 in |
10 ft ,3 in x 8 ft ,3 in |
|
Main Level |
Primary Bedroom |
11 ft ,1 in |
10 ft |
11 ft ,1 in x 10 ft |
|
Main Level |
Bedroom 4 |
16 ft |
8 ft ,7 in |
16 ft x 8 ft ,7 in |
https://www.realtor.ca/real-estate/27551669/9312-112-avenue-fort-st-john


