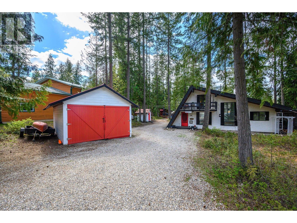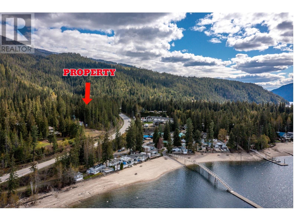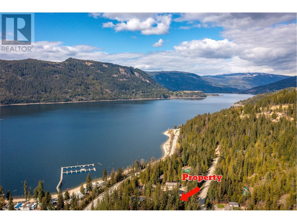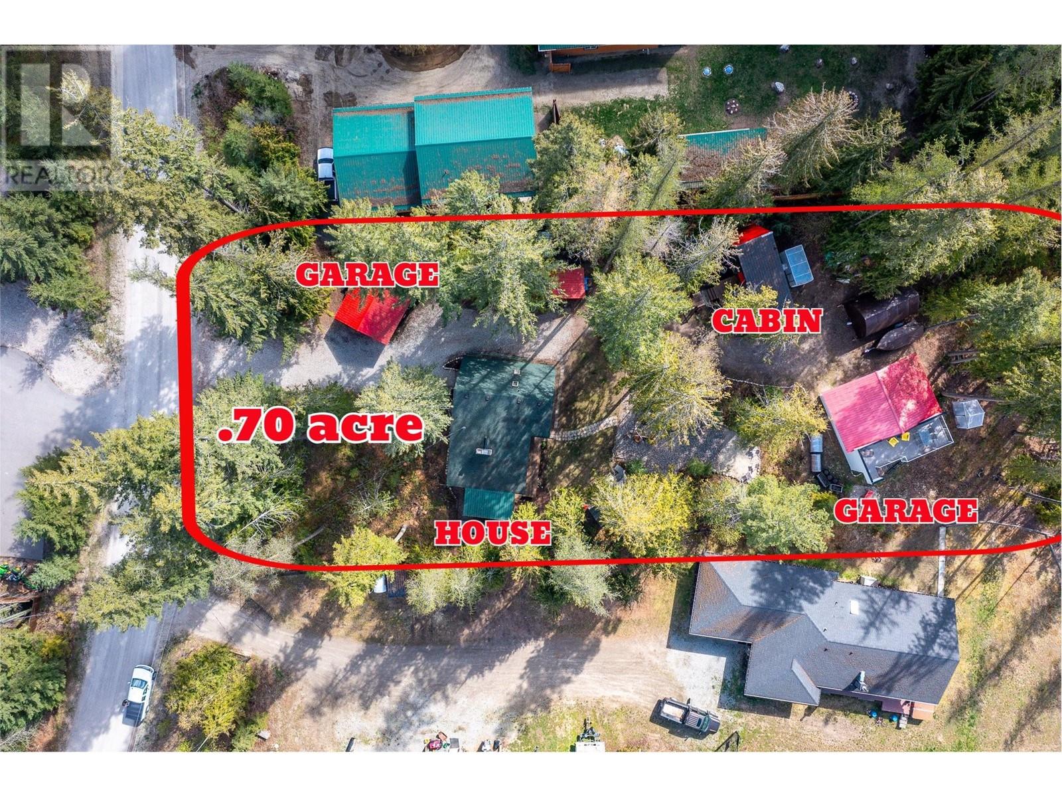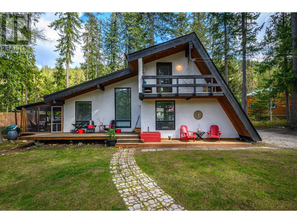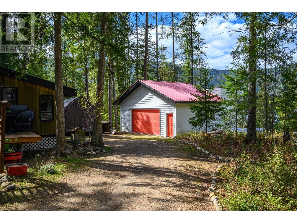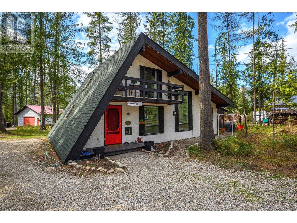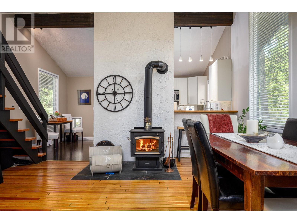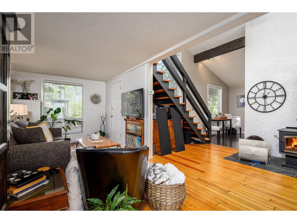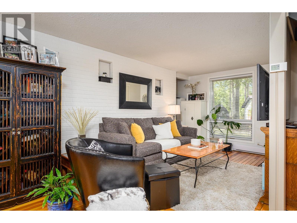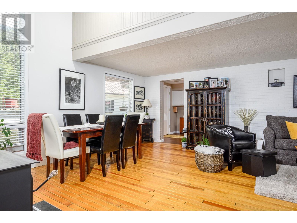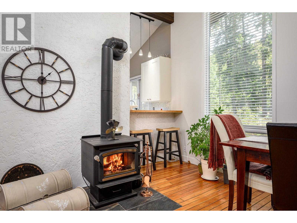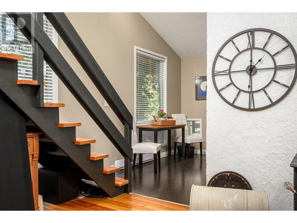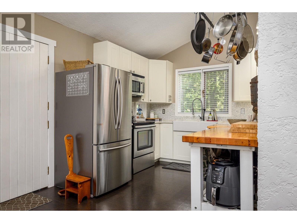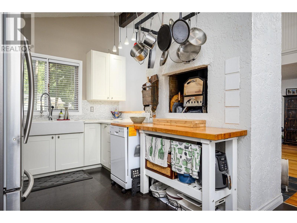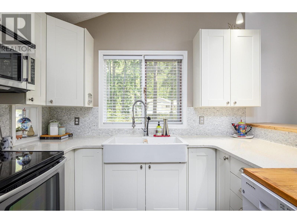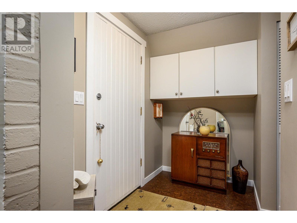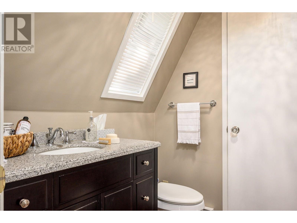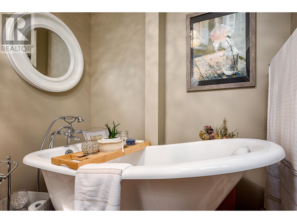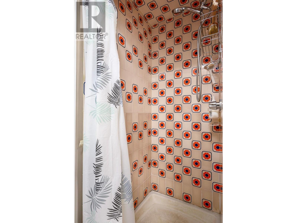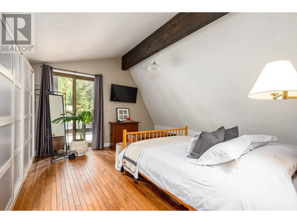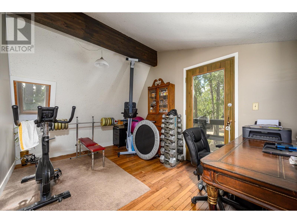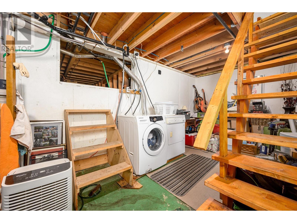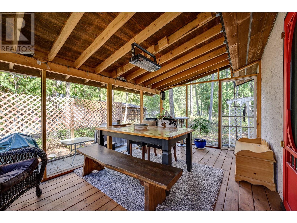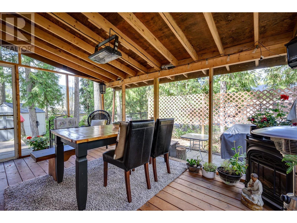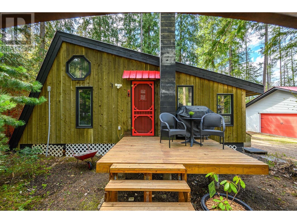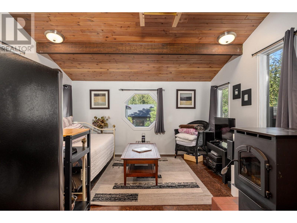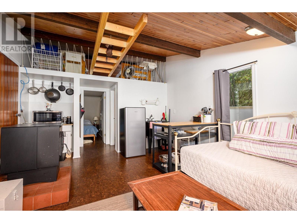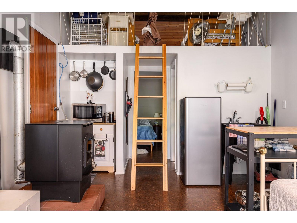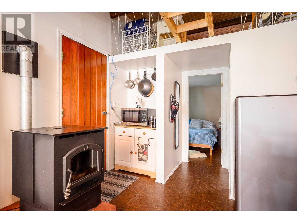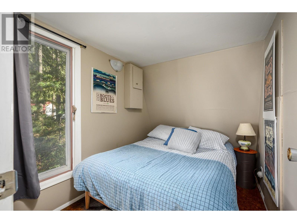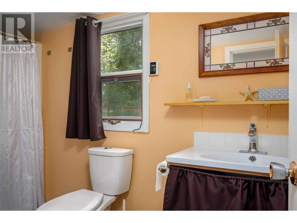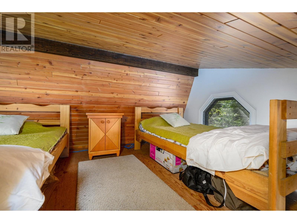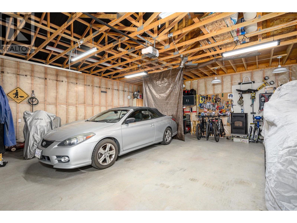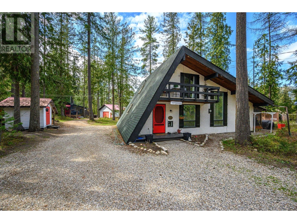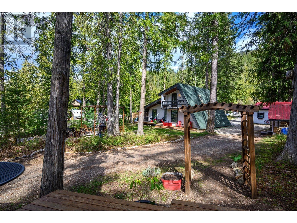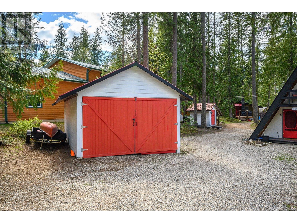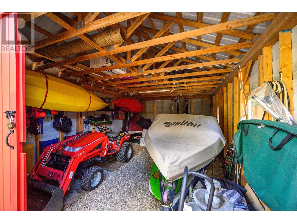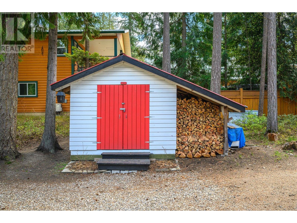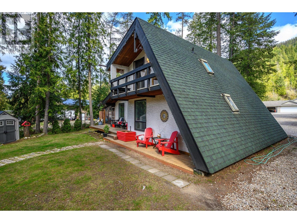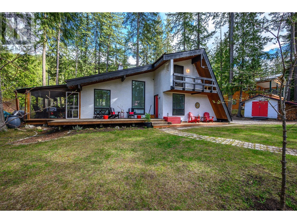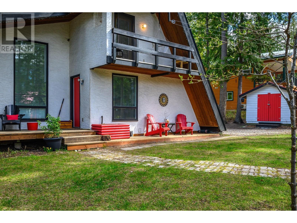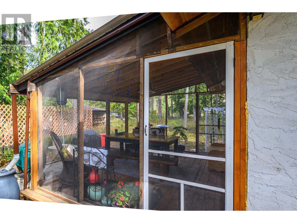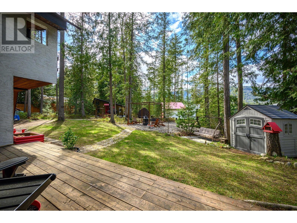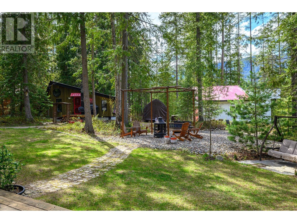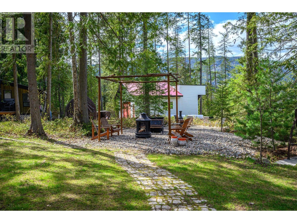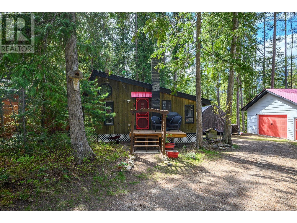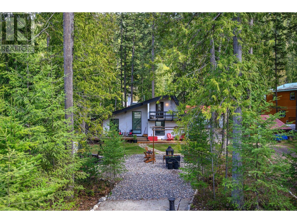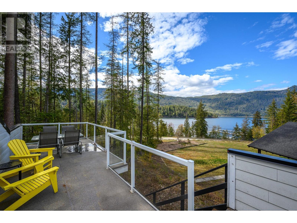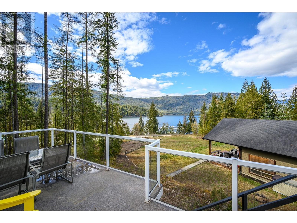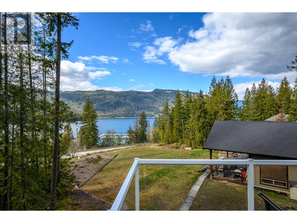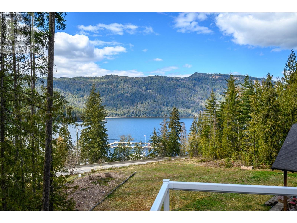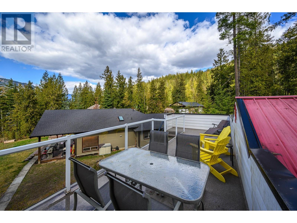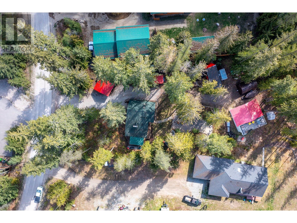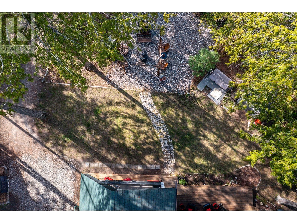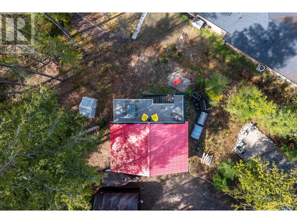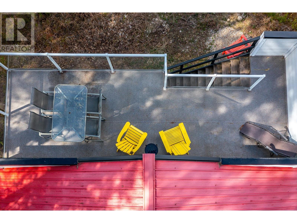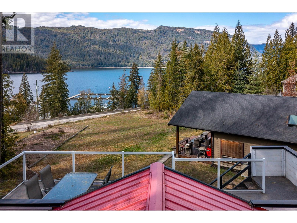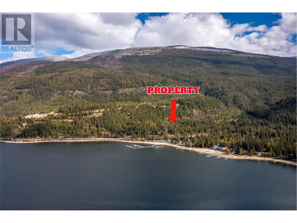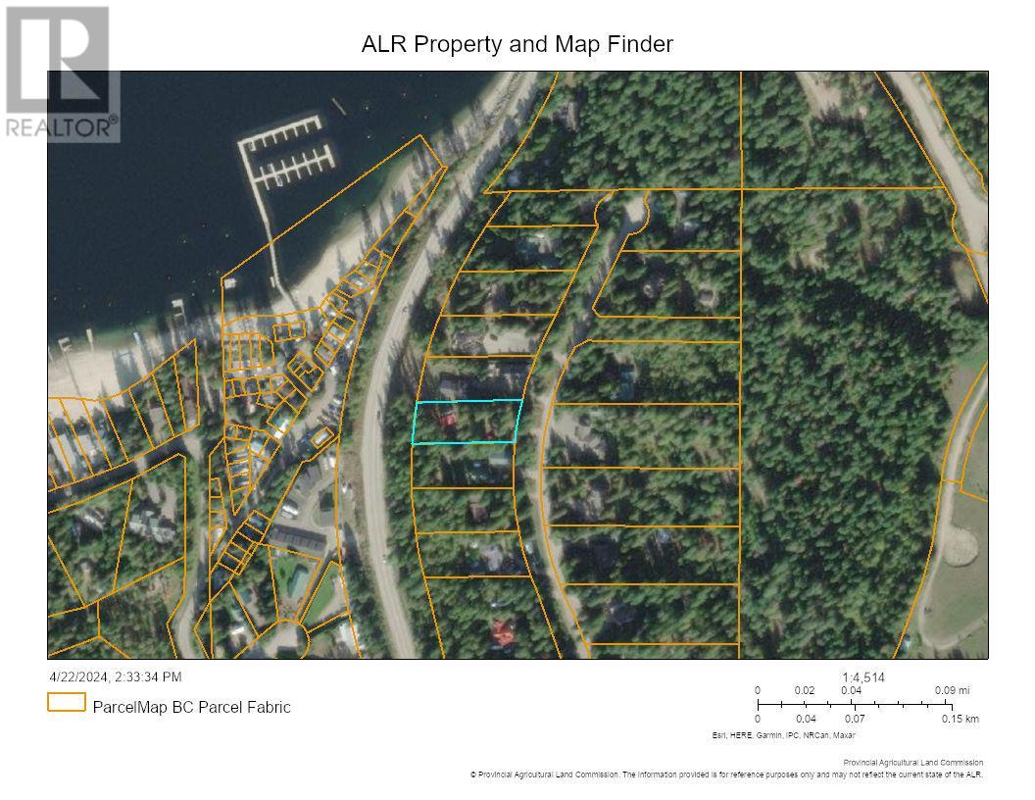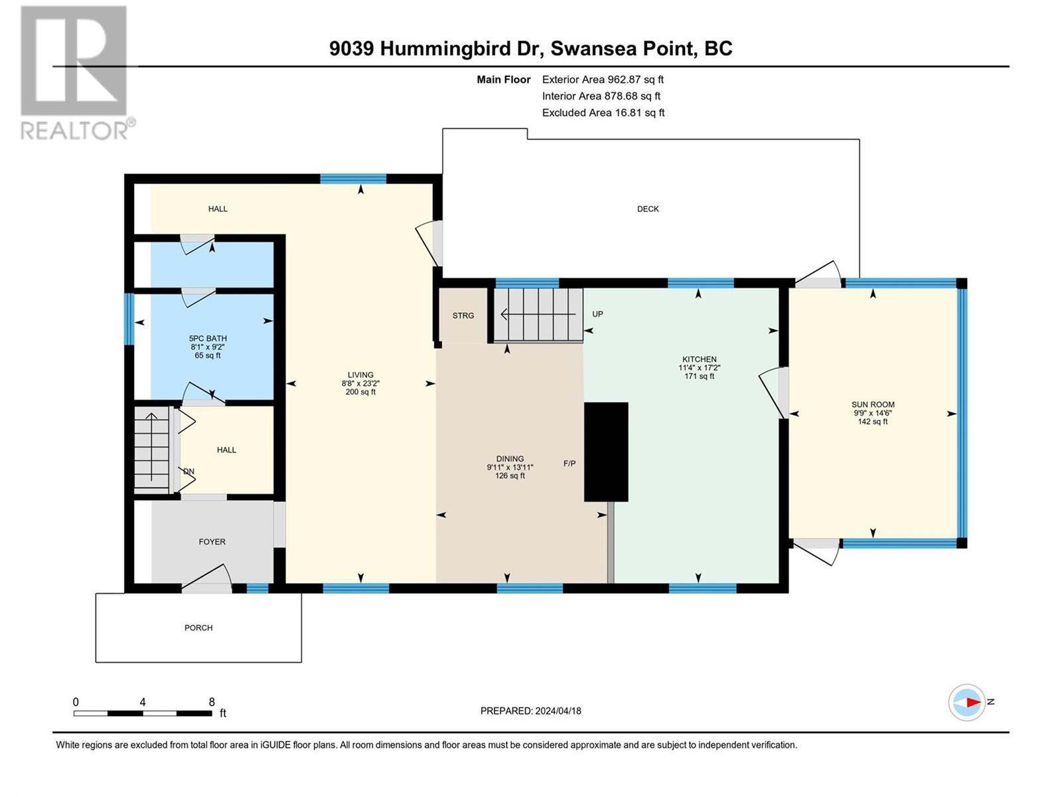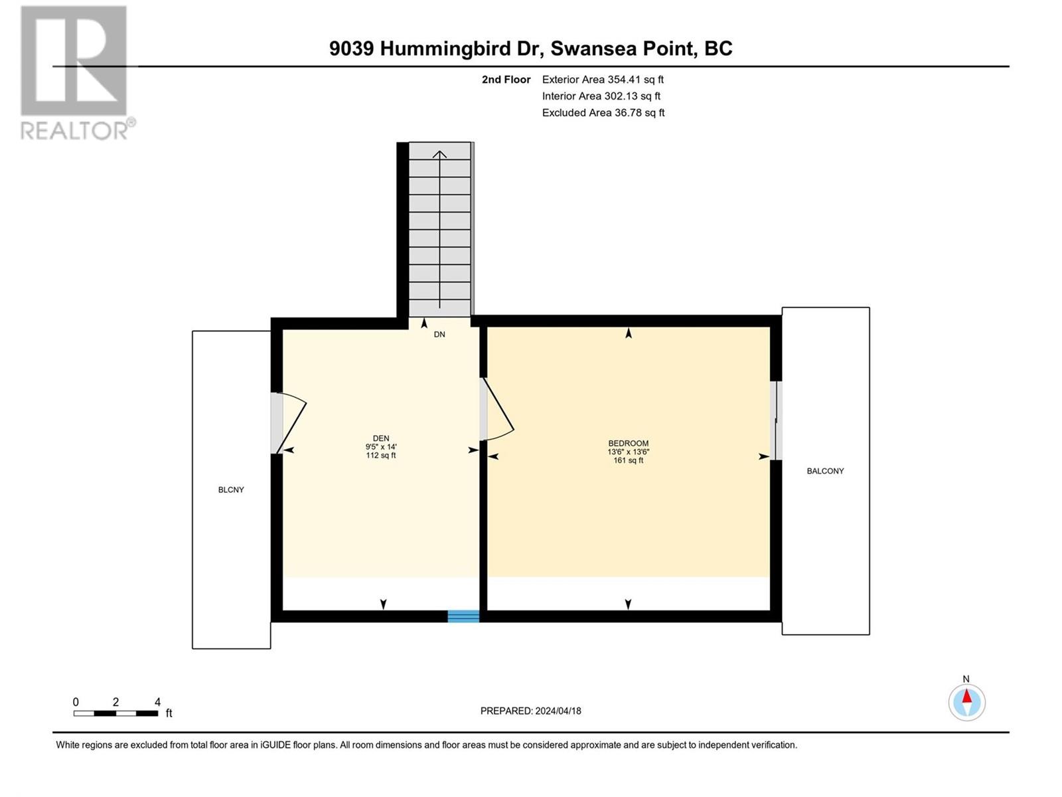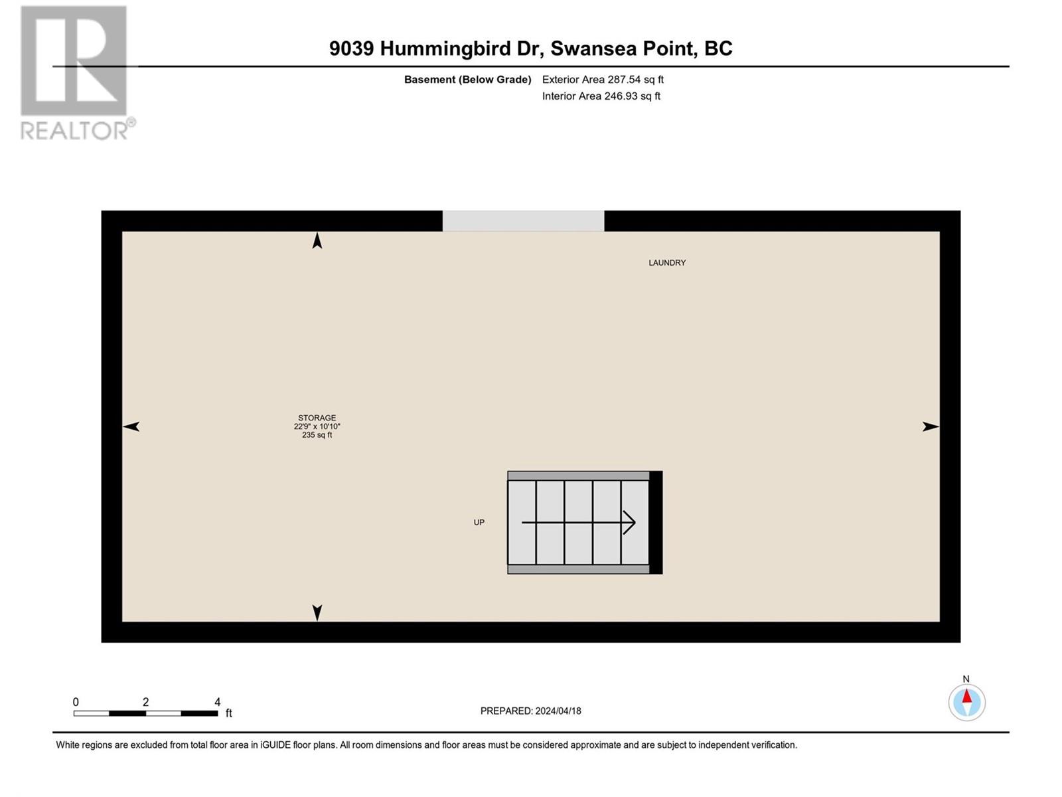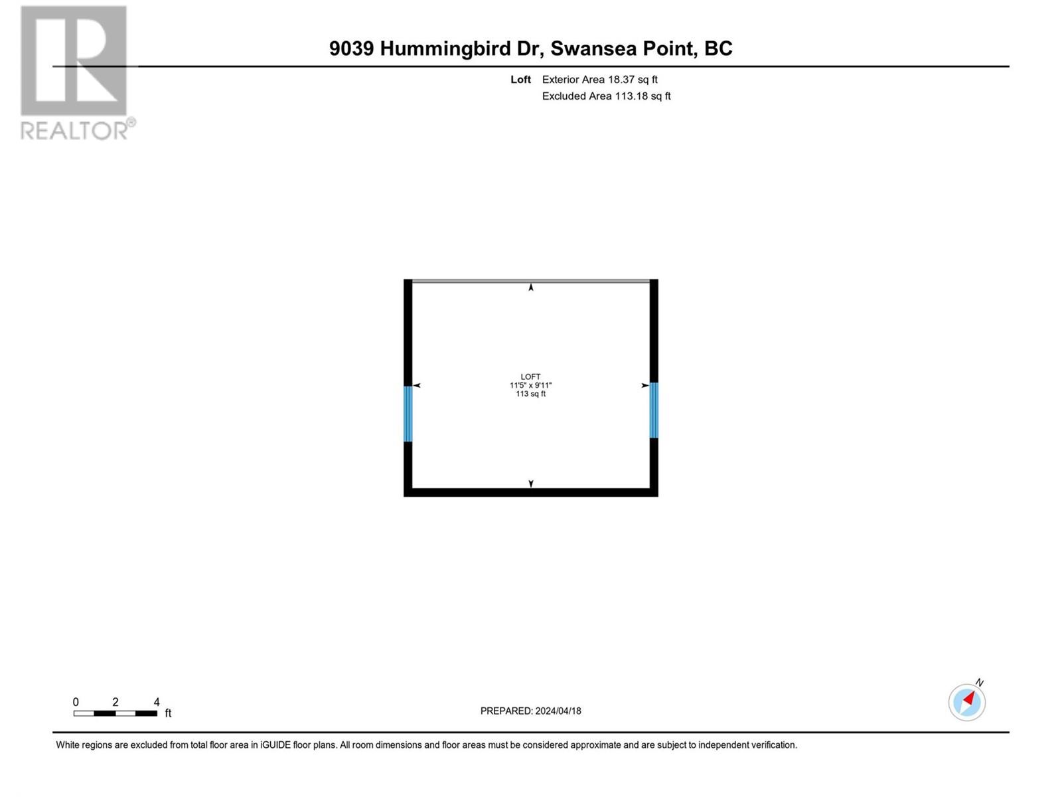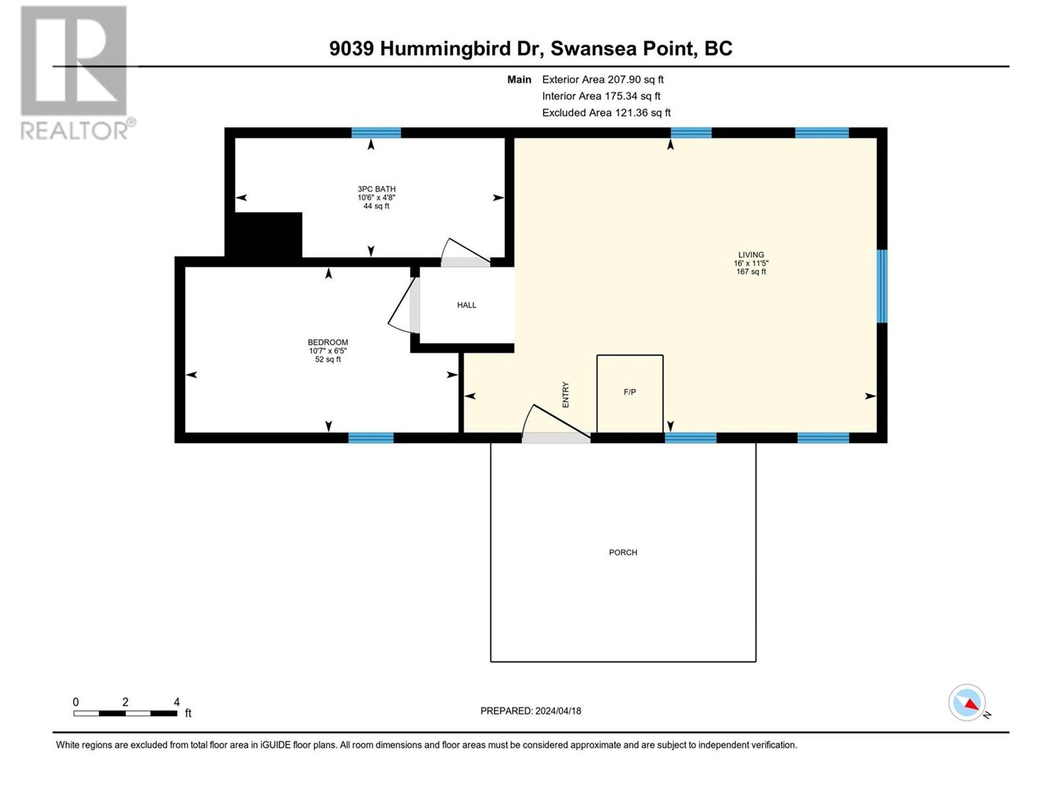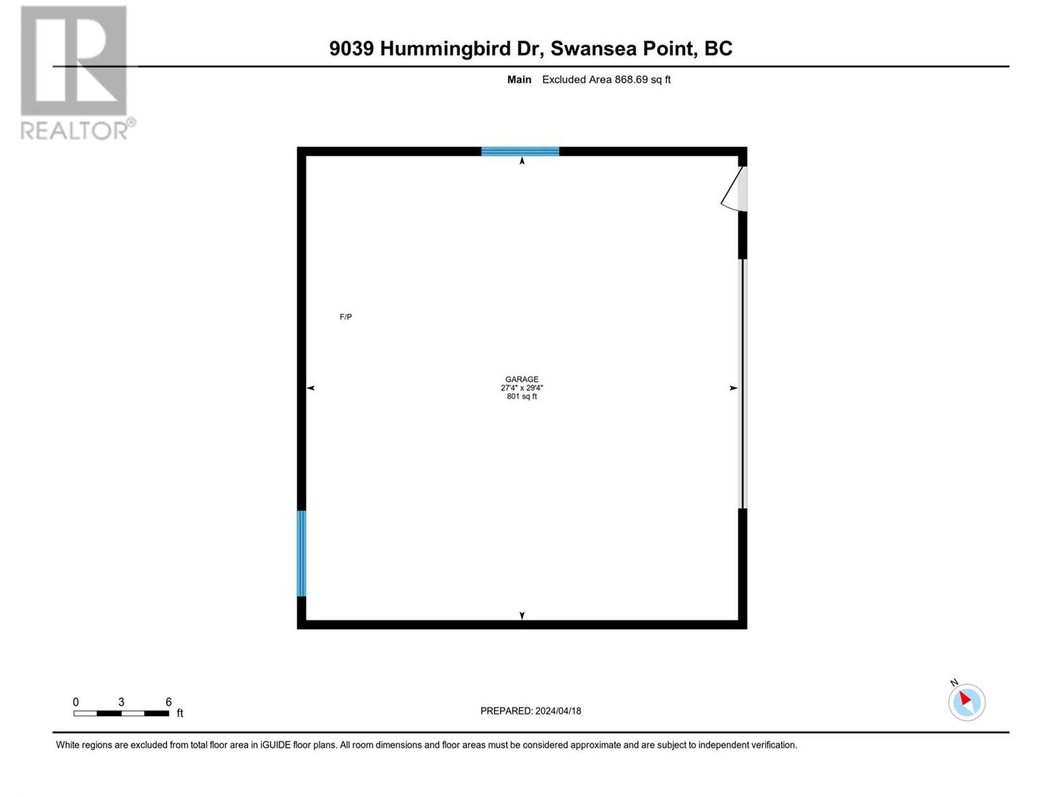2 Bedroom
2 Bathroom
1610 sqft
Wall Unit
Stove
Other
$920,000
*Easy to view July long weekend* A unique and exciting opportunity to own .70 of an acre on Swansea Point with a house, cabin, shop and garage. Swansea Point is a highly desirable area that overlooks Mara Lake and is a few minutes from Shuswap Lake shores. This flawless flat lot is a sanctuary with peace and privacy. The property is easily accessible with more than enough room for all of your guests and recreational vehicles. Upon entering the main home, you are welcomed by the vaulted ceilings with gorgeous tall windows and bright modern updates including a sharp white kitchen. The cozy fireplace provides efficient warmth throughout the home. The main level walks out to the covered and completely enclosed deck for maximum enjoyment. The cabin is open concept with a loft and a full bathroom. A great space for guests or additional living space. The newer 800 square foot garage was the perfect addition to the back of the property and includes a lakeview rooftop patio with bbq area. The second double garage is at the main entrance adding more convenience and functionality to this immaculate property. The monthly costs are extremely low. Get ready to enjoy summer 2024 on Swansea Point and the fulfilling four-season Shuswap lifestyle. Call your Agent or the Listing Agent today to schedule a private viewing and for a Listing Package including 360 Virtual Tours, Floor Plans and more. (id:46227)
Property Details
|
MLS® Number
|
10309977 |
|
Property Type
|
Single Family |
|
Neigbourhood
|
Sicamous |
|
Community Features
|
Pets Allowed, Rentals Allowed |
|
Parking Space Total
|
6 |
|
View Type
|
Lake View, Mountain View, Valley View |
|
Water Front Type
|
Other |
Building
|
Bathroom Total
|
2 |
|
Bedrooms Total
|
2 |
|
Appliances
|
Refrigerator, Dishwasher, Dryer, Microwave, Washer |
|
Constructed Date
|
1979 |
|
Construction Style Attachment
|
Detached |
|
Cooling Type
|
Wall Unit |
|
Heating Fuel
|
Electric, Wood |
|
Heating Type
|
Stove |
|
Stories Total
|
2 |
|
Size Interior
|
1610 Sqft |
|
Type
|
House |
|
Utility Water
|
Private Utility |
Parking
|
Detached Garage
|
6 |
|
Oversize
|
|
|
R V
|
|
Land
|
Acreage
|
No |
|
Sewer
|
Septic Tank |
|
Size Irregular
|
0.7 |
|
Size Total
|
0.7 Ac|under 1 Acre |
|
Size Total Text
|
0.7 Ac|under 1 Acre |
|
Zoning Type
|
Unknown |
Rooms
| Level |
Type |
Length |
Width |
Dimensions |
|
Second Level |
Den |
|
|
9'5'' x 14' |
|
Second Level |
Primary Bedroom |
|
|
13'6'' x 13'6'' |
|
Main Level |
Full Bathroom |
|
|
10'6'' x 4'8'' |
|
Main Level |
Primary Bedroom |
|
|
10'7'' x 6'5'' |
|
Main Level |
Full Bathroom |
|
|
9'2'' x 8'1'' |
|
Main Level |
Dining Room |
|
|
13'11'' x 9'11'' |
|
Main Level |
Living Room |
|
|
23'2'' x 8'8'' |
|
Main Level |
Kitchen |
|
|
17'2'' x 11'4'' |
https://www.realtor.ca/real-estate/26797361/9039-hummingbird-drive-swansea-point-sicamous


