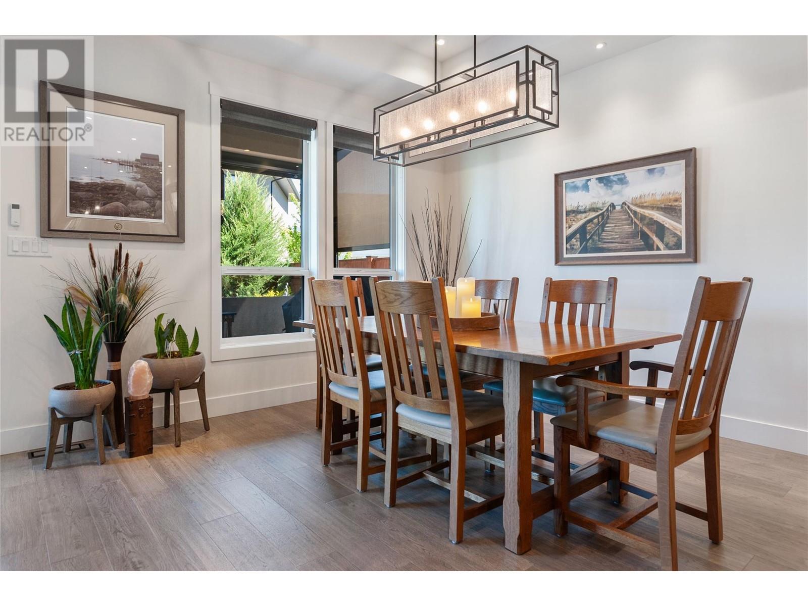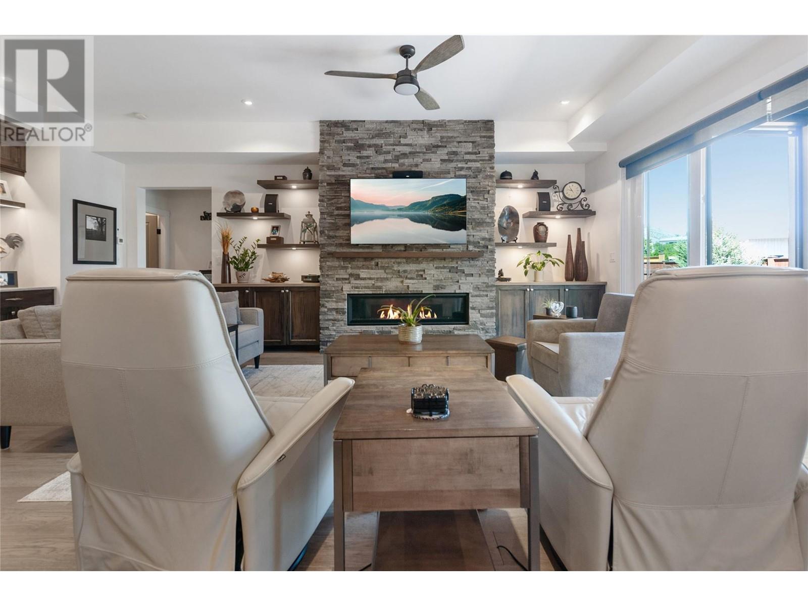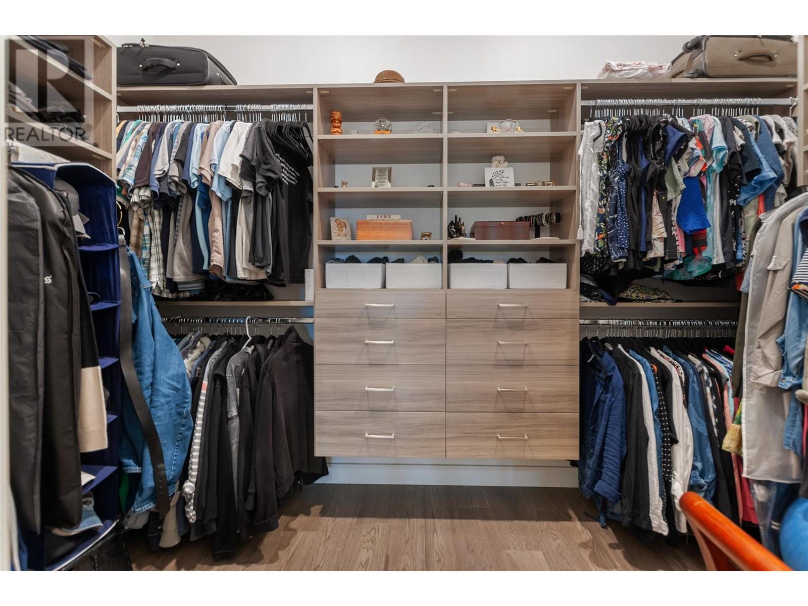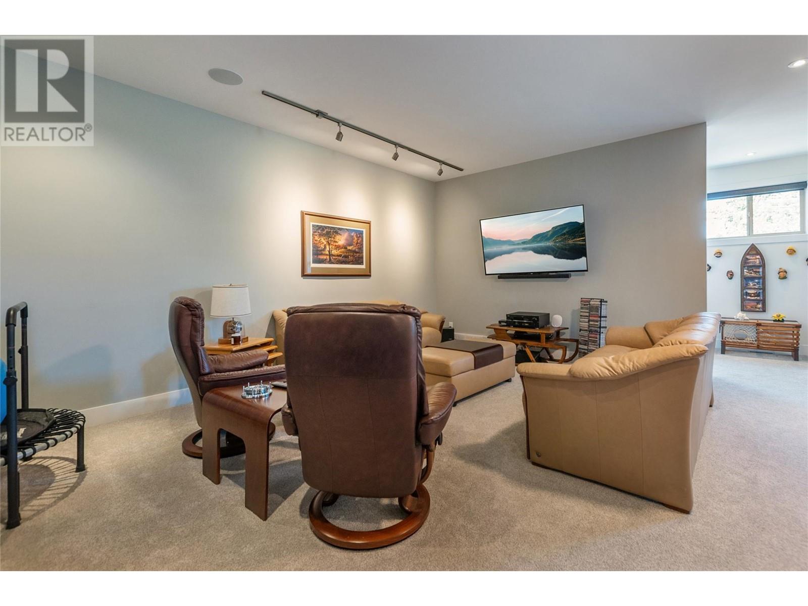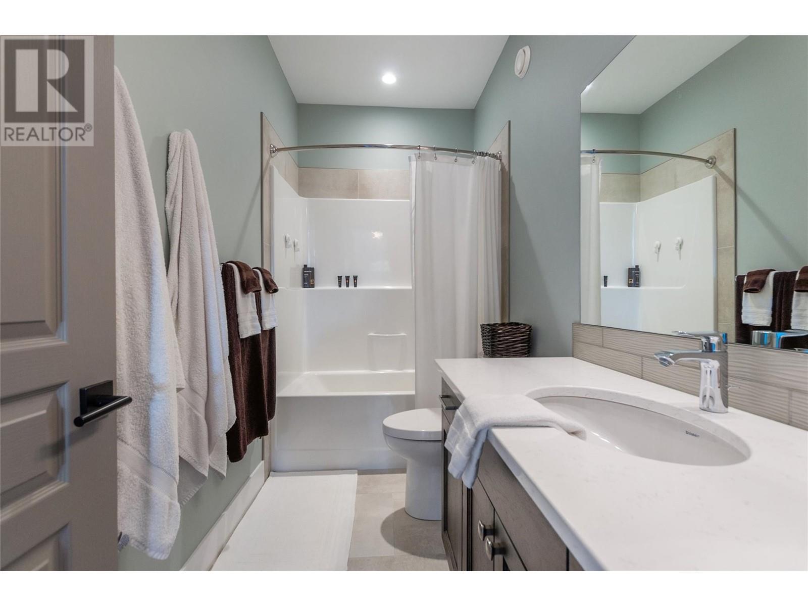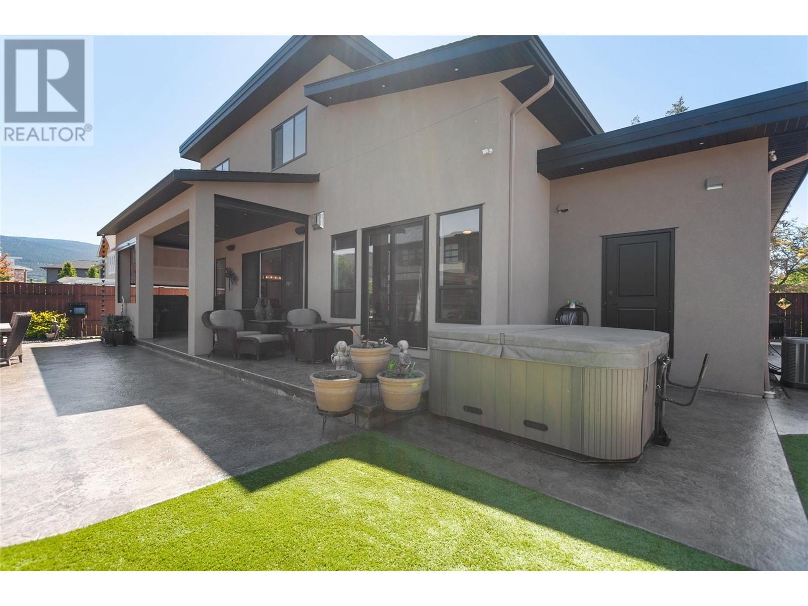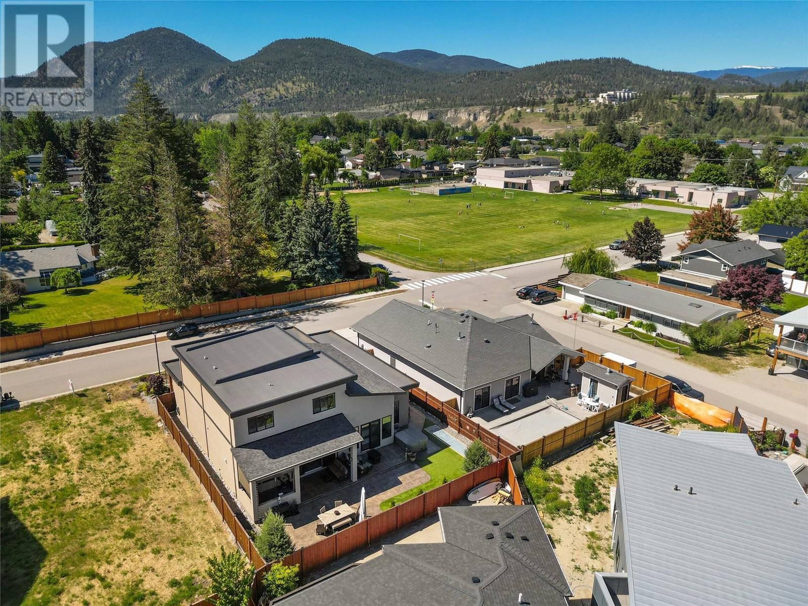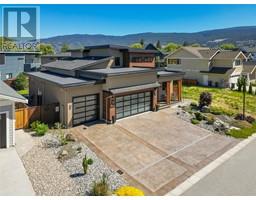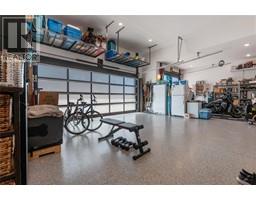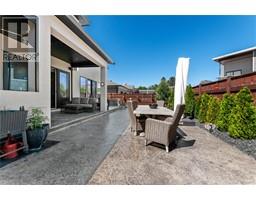3 Bedroom
3 Bathroom
2857 sqft
Fireplace
Central Air Conditioning
Forced Air, See Remarks
$1,500,000
Discover the epitome of luxury in the most sought-after neighbourhood in Summerland; Trout Creek. This stunning modern home, just a block from Powell Beach and steps from Trout Creek Elementary School offers the perfect blend of elegance and convenience. With 3 bedrooms, 3 bathrooms, and a triple car garage with an extra-long bay, this residence is designed for sophisticated living and comfort. The main floor features a serene primary suite and a handy laundry room, while two additional bedrooms upstairs and an oversized family room provide space for family or guests. Admire the exquisite millwork, gleaming quartz countertops, newly installed backsplash, and a true butler's pantry! The flawless stamped concrete, outdoor electric shades, and low-maintenance yard enhance the home's beauty. Revel in the warmth of high-end engineered hardwood floors, just a year old, and a very handy 3-foot crawl space that spans the length of the home. Within walking distance of charming fruit stands, lush orchards, a renowned winery, a cozy cidery, and a delightful coffee shop, this is more than a home—it's a lifestyle. (id:46227)
Property Details
|
MLS® Number
|
10316733 |
|
Property Type
|
Single Family |
|
Neigbourhood
|
Trout Creek |
|
Parking Space Total
|
3 |
Building
|
Bathroom Total
|
3 |
|
Bedrooms Total
|
3 |
|
Appliances
|
Refrigerator, Dishwasher, Dryer, See Remarks, Washer |
|
Basement Type
|
Crawl Space |
|
Constructed Date
|
2017 |
|
Construction Style Attachment
|
Detached |
|
Cooling Type
|
Central Air Conditioning |
|
Exterior Finish
|
Stucco, Composite Siding |
|
Fireplace Fuel
|
Gas |
|
Fireplace Present
|
Yes |
|
Fireplace Type
|
Unknown |
|
Half Bath Total
|
1 |
|
Heating Type
|
Forced Air, See Remarks |
|
Stories Total
|
2 |
|
Size Interior
|
2857 Sqft |
|
Type
|
House |
|
Utility Water
|
Municipal Water |
Parking
|
See Remarks
|
|
|
Attached Garage
|
3 |
Land
|
Acreage
|
No |
|
Sewer
|
Municipal Sewage System |
|
Size Irregular
|
0.16 |
|
Size Total
|
0.16 Ac|under 1 Acre |
|
Size Total Text
|
0.16 Ac|under 1 Acre |
|
Zoning Type
|
Unknown |
Rooms
| Level |
Type |
Length |
Width |
Dimensions |
|
Second Level |
Family Room |
|
|
23'6'' x 21'2'' |
|
Second Level |
Bedroom |
|
|
13'10'' x 10'6'' |
|
Second Level |
Bedroom |
|
|
14'4'' x 11'6'' |
|
Second Level |
4pc Bathroom |
|
|
5' x 10'1'' |
|
Main Level |
Laundry Room |
|
|
6'5'' x 13'4'' |
|
Main Level |
Utility Room |
|
|
9'3'' x 10'7'' |
|
Main Level |
Other |
|
|
11'2'' x 5'8'' |
|
Main Level |
Pantry |
|
|
9'10'' x 5'6'' |
|
Main Level |
Primary Bedroom |
|
|
16'6'' x 13'7'' |
|
Main Level |
Living Room |
|
|
27'1'' x 16'4'' |
|
Main Level |
Kitchen |
|
|
14'10'' x 10'3'' |
|
Main Level |
Foyer |
|
|
7'2'' x 6'9'' |
|
Main Level |
4pc Ensuite Bath |
|
|
12'6'' x 10'1'' |
|
Main Level |
Dining Room |
|
|
12'3'' x 10'3'' |
|
Main Level |
Office |
|
|
10'7'' x 9'1'' |
|
Main Level |
2pc Bathroom |
|
|
8' x 3'5'' |
https://www.realtor.ca/real-estate/27031185/892-johnson-street-summerland-trout-creek
















