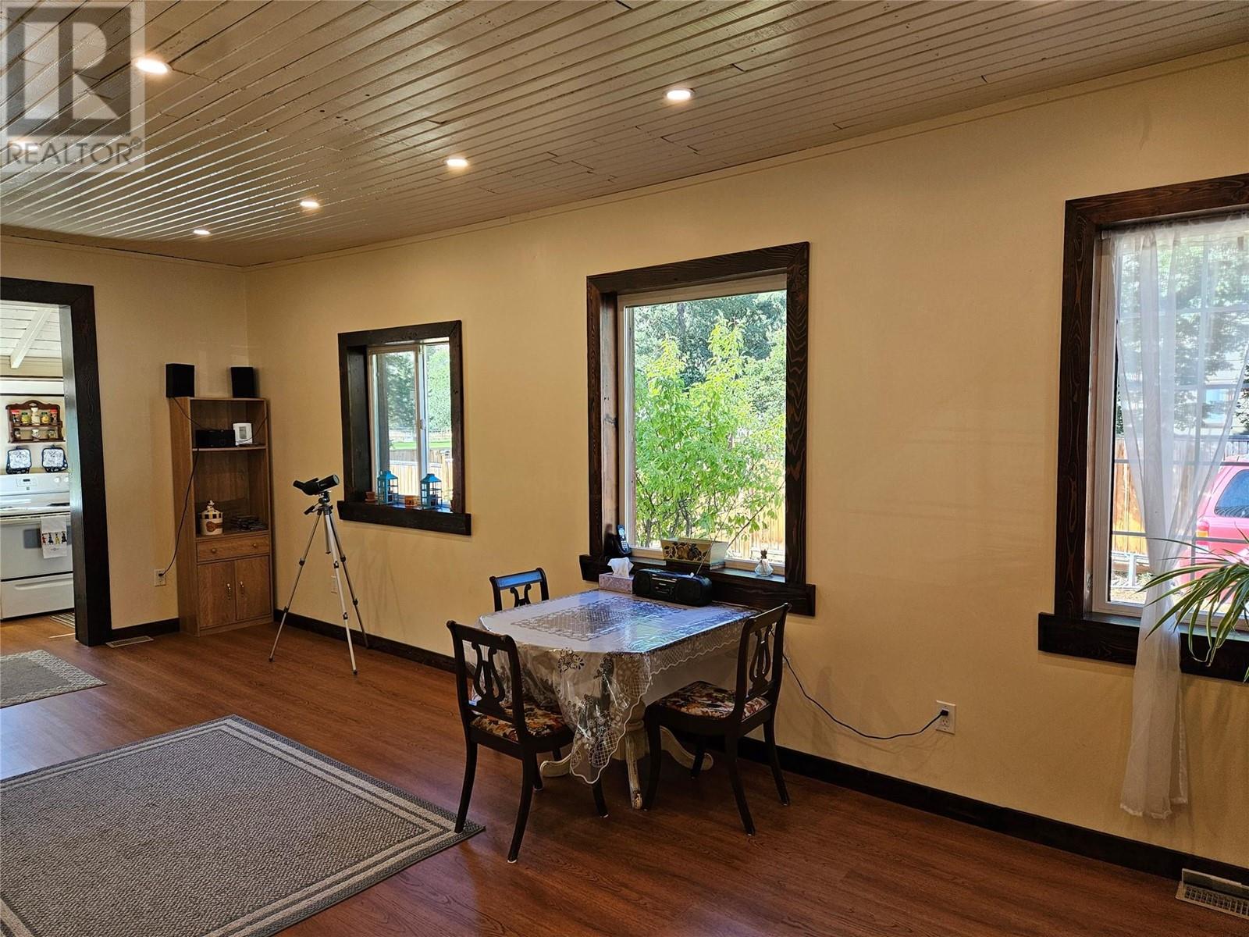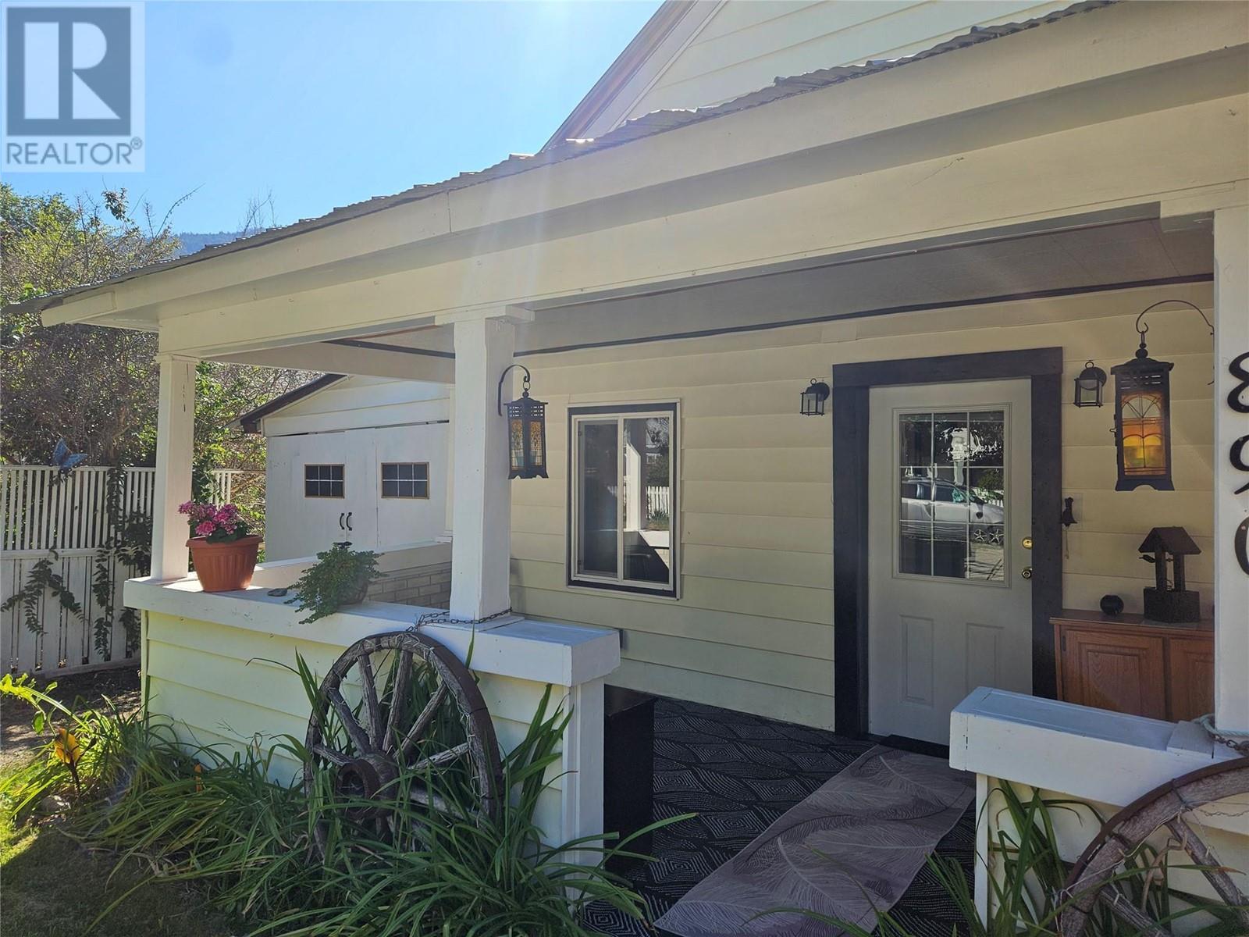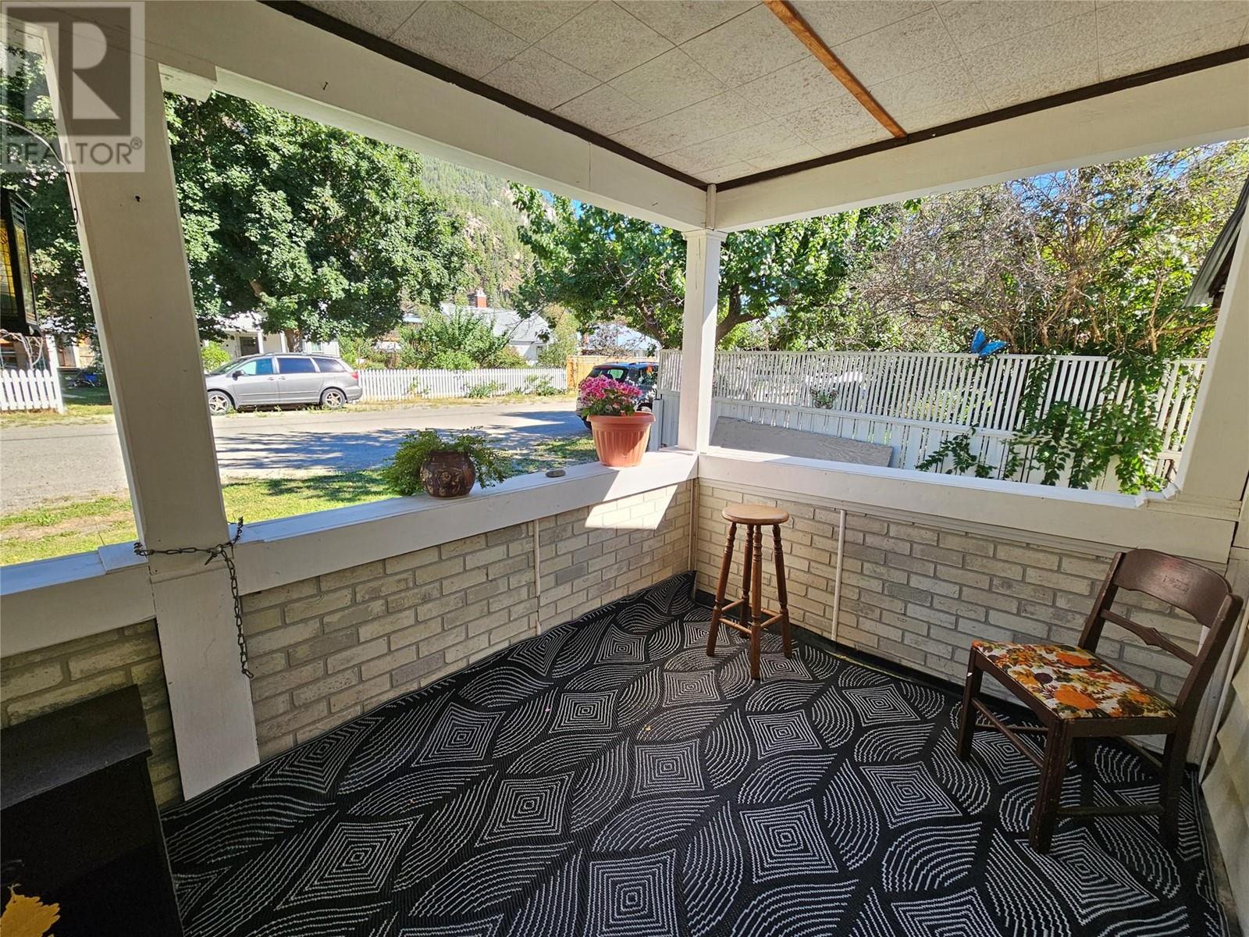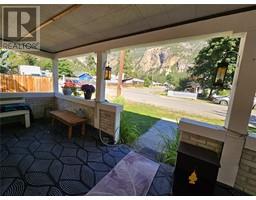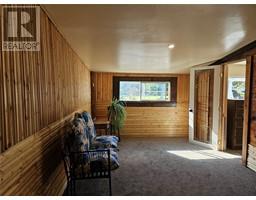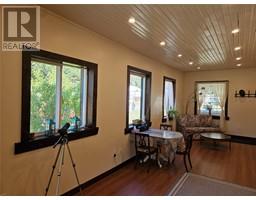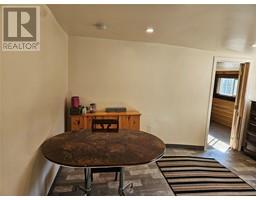3 Bedroom
1 Bathroom
1144 sqft
Ranch
Forced Air, See Remarks
Level
$425,000
Amazing renovation, everything is done! 3 bedrooms, large bathroom, and a kitchen looking out over the large fenced yard. High ceilings with pot lights, attached garage, and flexible room configuration for any owner's needs. There is a great covered front porch, lots of windows, and view from all sides. Natural Gas heating and Hot water, detached shed with metal roof, and workshop in the garage. Lot size is 64' wide by 100' deep. (id:46227)
Property Details
|
MLS® Number
|
10323646 |
|
Property Type
|
Single Family |
|
Neigbourhood
|
Hedley |
|
Community Features
|
Rural Setting |
|
Features
|
Level Lot |
|
Parking Space Total
|
1 |
|
View Type
|
Mountain View |
Building
|
Bathroom Total
|
1 |
|
Bedrooms Total
|
3 |
|
Appliances
|
Refrigerator, Cooktop - Electric, Oven - Electric |
|
Architectural Style
|
Ranch |
|
Basement Type
|
Crawl Space |
|
Constructed Date
|
1940 |
|
Construction Style Attachment
|
Detached |
|
Exterior Finish
|
Vinyl Siding |
|
Fire Protection
|
Smoke Detector Only |
|
Flooring Type
|
Carpeted, Wood |
|
Heating Type
|
Forced Air, See Remarks |
|
Roof Material
|
Steel |
|
Roof Style
|
Unknown |
|
Stories Total
|
1 |
|
Size Interior
|
1144 Sqft |
|
Type
|
House |
|
Utility Water
|
Community Water User's Utility |
Parking
Land
|
Access Type
|
Easy Access |
|
Acreage
|
No |
|
Fence Type
|
Fence |
|
Landscape Features
|
Level |
|
Size Irregular
|
0.15 |
|
Size Total
|
0.15 Ac|under 1 Acre |
|
Size Total Text
|
0.15 Ac|under 1 Acre |
|
Zoning Type
|
Residential |
Rooms
| Level |
Type |
Length |
Width |
Dimensions |
|
Main Level |
Dining Room |
|
|
9'6'' x 10' |
|
Main Level |
Bedroom |
|
|
15'9'' x 10' |
|
Main Level |
Utility Room |
|
|
13'2'' x 9'3'' |
|
Main Level |
Kitchen |
|
|
6'6'' x 13'8'' |
|
Main Level |
4pc Bathroom |
|
|
12'5'' x 6' |
|
Main Level |
Primary Bedroom |
|
|
12'5'' x 9'11'' |
|
Main Level |
Bedroom |
|
|
12'10'' x 8'8'' |
|
Main Level |
Living Room |
|
|
13'11'' x 19'4'' |
https://www.realtor.ca/real-estate/27380414/890-daly-avenue-hedley-hedley







