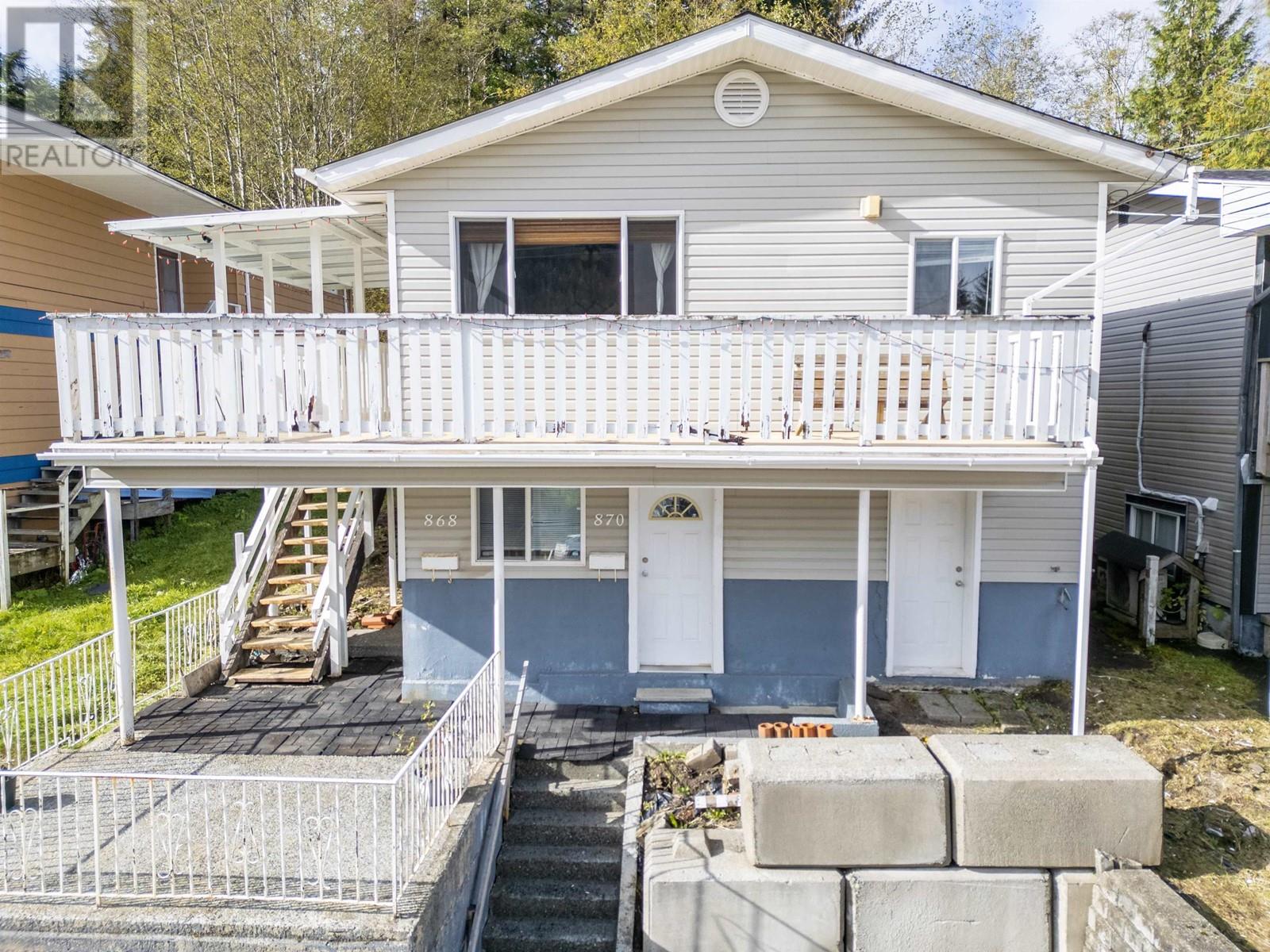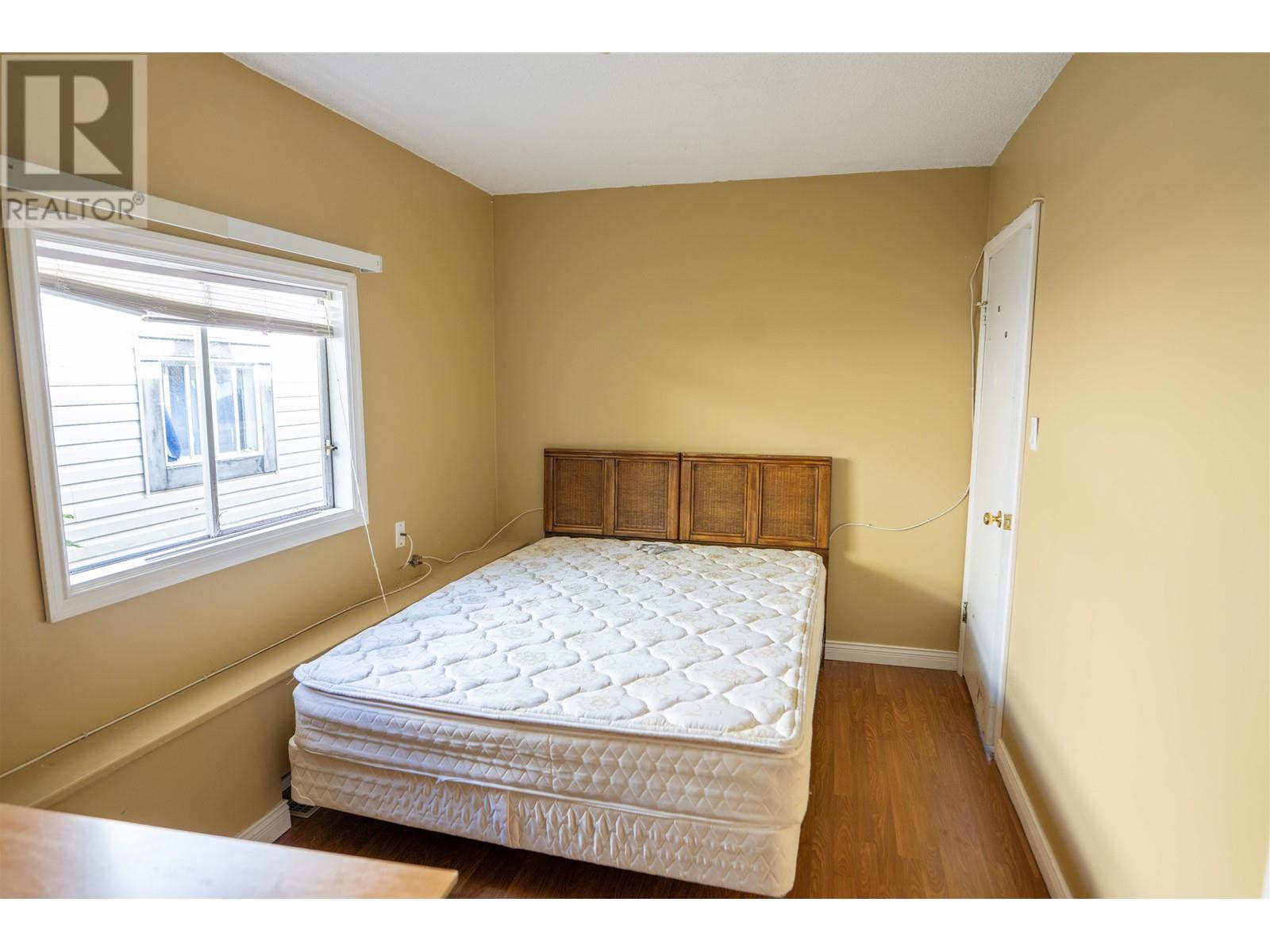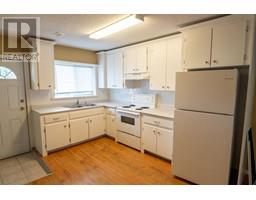5 Bedroom
2 Bathroom
1664 sqft
Baseboard Heaters
$399,900
LEGAL 2 BEDROOM SUITE!! This unique 5-bedroom 2-bathroom home includes a 2 bedroom rental suite. This property is capable of collecting $3,500 - $4,000 monthly. Centrally located- short walking distance from downtown. This is the perfect home for a first time buyer or ... a great addition to any investment portfolio! Don't miss out- act quickly! (id:46227)
Property Details
|
MLS® Number
|
R2933488 |
|
Property Type
|
Single Family |
|
View Type
|
Mountain View |
Building
|
Bathroom Total
|
2 |
|
Bedrooms Total
|
5 |
|
Basement Development
|
Finished |
|
Basement Type
|
N/a (finished) |
|
Constructed Date
|
1963 |
|
Construction Style Attachment
|
Detached |
|
Foundation Type
|
Concrete Perimeter |
|
Heating Type
|
Baseboard Heaters |
|
Roof Material
|
Asphalt Shingle |
|
Roof Style
|
Conventional |
|
Stories Total
|
2 |
|
Size Interior
|
1664 Sqft |
|
Type
|
House |
|
Utility Water
|
Municipal Water |
Parking
Land
|
Acreage
|
No |
|
Size Irregular
|
3750 |
|
Size Total
|
3750 Sqft |
|
Size Total Text
|
3750 Sqft |
Rooms
| Level |
Type |
Length |
Width |
Dimensions |
|
Lower Level |
Kitchen |
12 ft ,8 in |
10 ft ,4 in |
12 ft ,8 in x 10 ft ,4 in |
|
Lower Level |
Dining Room |
12 ft |
11 ft |
12 ft x 11 ft |
|
Lower Level |
Bedroom 5 |
11 ft ,8 in |
7 ft ,8 in |
11 ft ,8 in x 7 ft ,8 in |
|
Lower Level |
Bedroom 6 |
10 ft ,4 in |
8 ft ,9 in |
10 ft ,4 in x 8 ft ,9 in |
|
Lower Level |
Laundry Room |
16 ft ,4 in |
11 ft ,5 in |
16 ft ,4 in x 11 ft ,5 in |
|
Main Level |
Bedroom 2 |
12 ft |
8 ft ,5 in |
12 ft x 8 ft ,5 in |
|
Main Level |
Bedroom 3 |
12 ft |
8 ft ,7 in |
12 ft x 8 ft ,7 in |
|
Main Level |
Bedroom 4 |
9 ft |
7 ft |
9 ft x 7 ft |
|
Main Level |
Kitchen |
15 ft ,6 in |
10 ft |
15 ft ,6 in x 10 ft |
|
Main Level |
Living Room |
16 ft ,5 in |
11 ft ,5 in |
16 ft ,5 in x 11 ft ,5 in |
|
Main Level |
Laundry Room |
7 ft ,5 in |
10 ft ,8 in |
7 ft ,5 in x 10 ft ,8 in |
https://www.realtor.ca/real-estate/27514788/868-870-fulton-street-prince-rupert
































