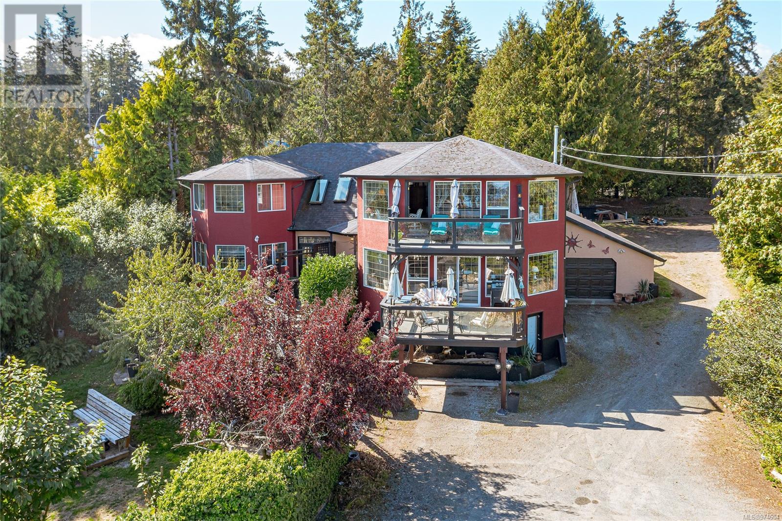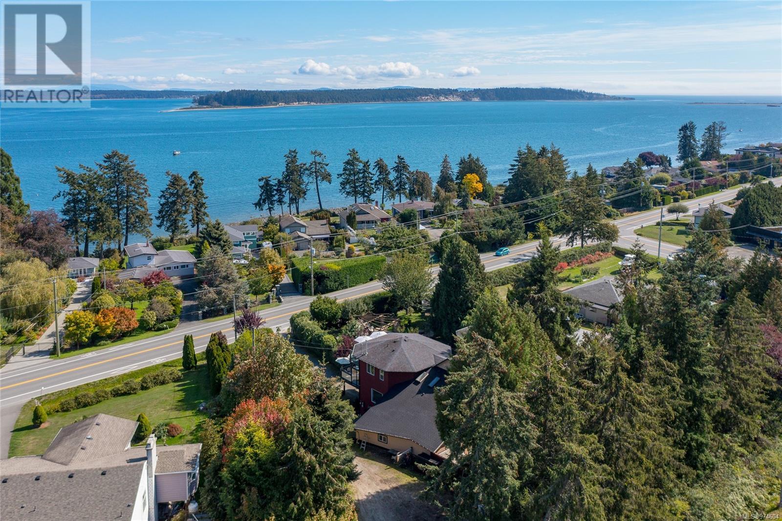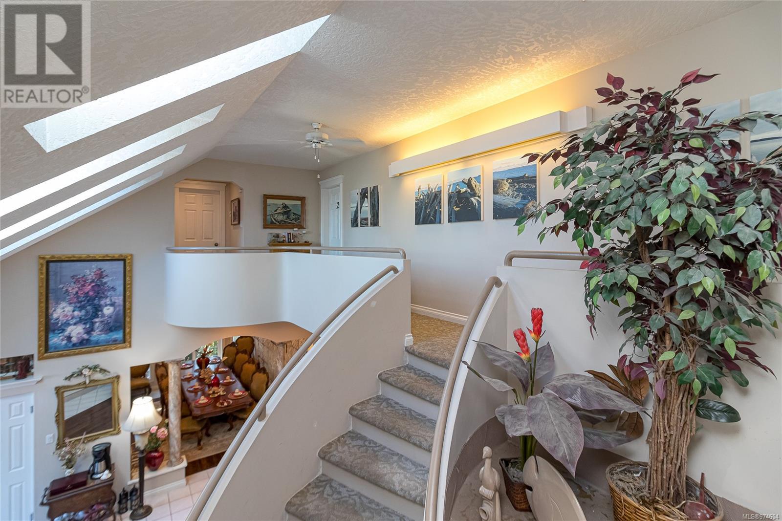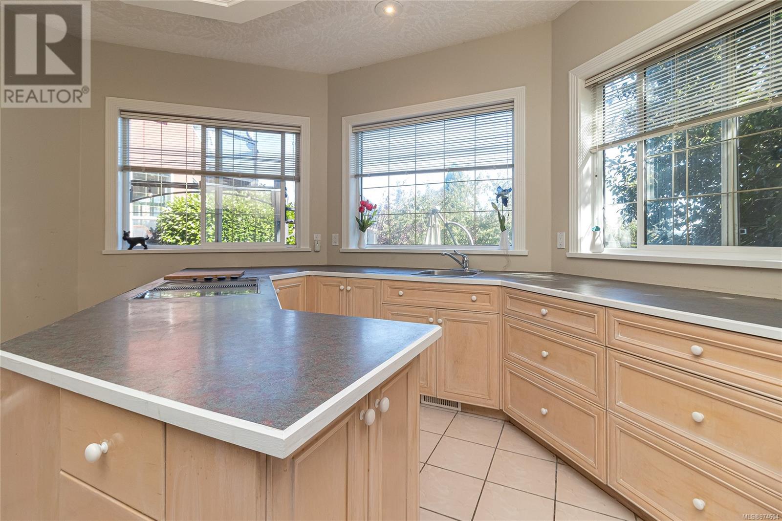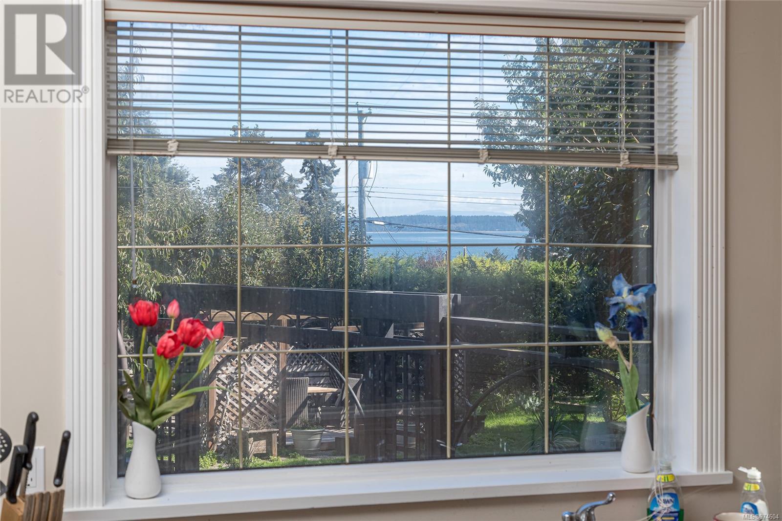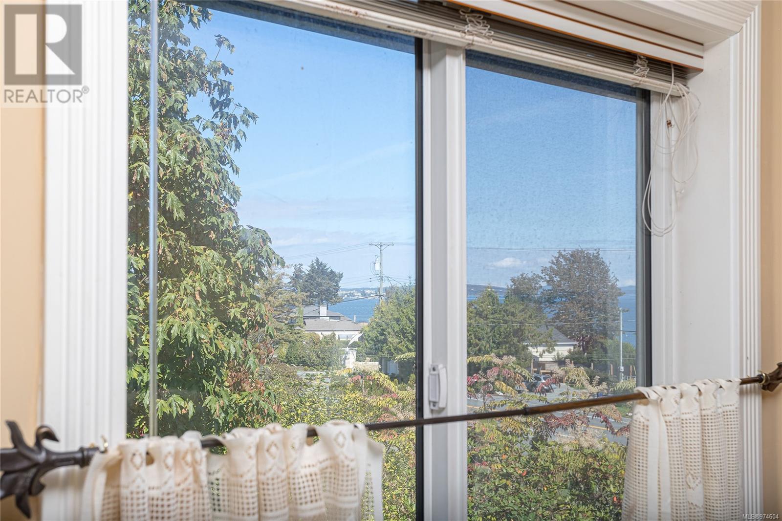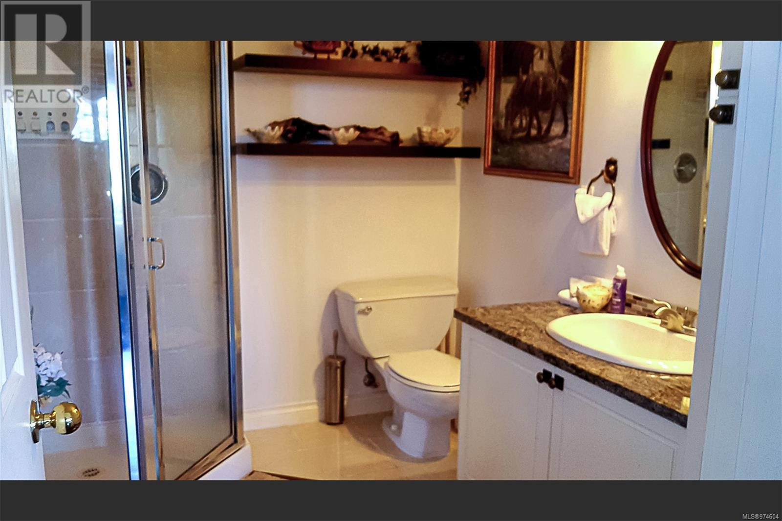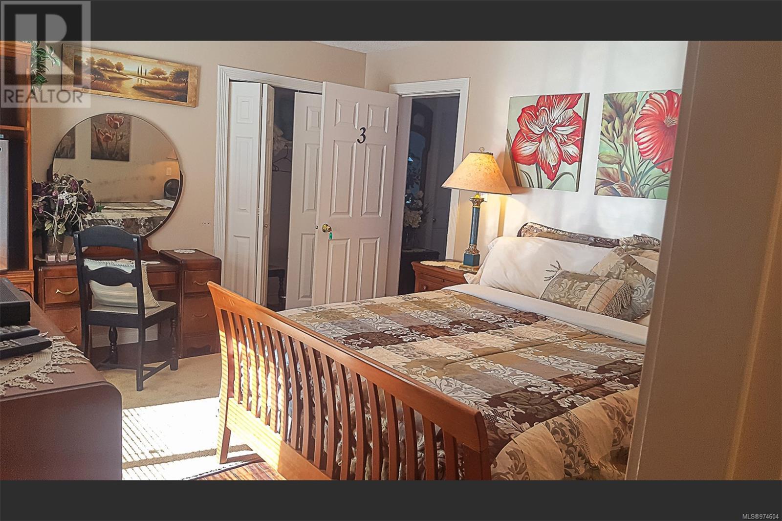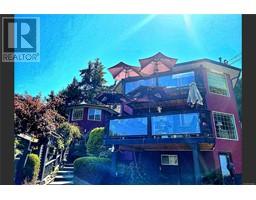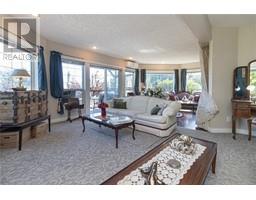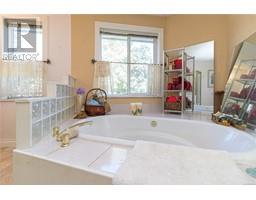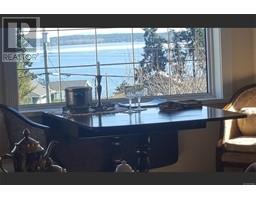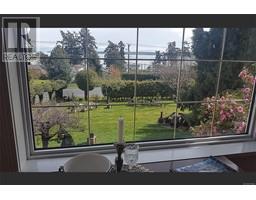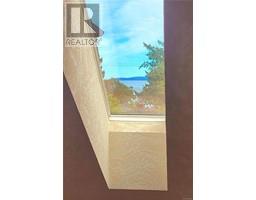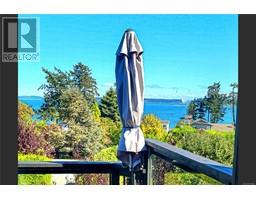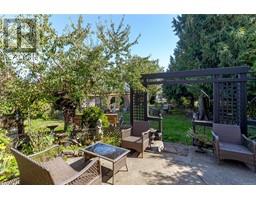7 Bedroom
7 Bathroom
6198 sqft
Fireplace
Air Conditioned, Fully Air Conditioned
Forced Air, Heat Pump
$2,138,777
EXQUISITE 6,000sqft ESTATE on .77-ACRE across the road fom Ocean. PANORAMIC OCEAN VIEWS- EAST-OCEAN FACING! Family living, legal BnB-Guest House revenue, inlaw suite potential, & builders dream w 2,541 sq ft TO DEVELOP! Grand Cathedral Foyer w 7 pillars, soaring 22-ft ceilings w fan, winding staircase, cascading water feature & inner balcony flooded w sunlight from 4 huge OCEAN view skylights. Formal Dining Room w, service window to kitchen w ocean & garden views, 2 sinks, 2 ovens. 3 living Rm, 1 w fireplce. 2 MASTER BEDRMS w PANORAMIC OCEAN VIEWS & ensuites. 7 beds-7 baths total, 5 ensuites, w granite, lighting & taps. Office/Den w murphy bed & skylight. 8 total skylts. 4 sets of Patio/French doors leading to Sunroom, decks or gardens. Outside balconies w MOON & SUNRISE over OCEAN! 2.67% transfer/blend mortge-Feb. 2027. 10 min to Airport YYJ, BC Ferries, 2 km to Sidney, 30 min to Victoria. Close to Parks, Marines, Hiking, Biking & Beaches! On Lochside Trail (id:46227)
Property Details
|
MLS® Number
|
974604 |
|
Property Type
|
Single Family |
|
Neigbourhood
|
Bazan Bay |
|
Features
|
Central Location, Southern Exposure, Rectangular |
|
Parking Space Total
|
8 |
|
Plan
|
Vip10746 |
|
View Type
|
Ocean View |
Building
|
Bathroom Total
|
7 |
|
Bedrooms Total
|
7 |
|
Constructed Date
|
1993 |
|
Cooling Type
|
Air Conditioned, Fully Air Conditioned |
|
Fireplace Present
|
Yes |
|
Fireplace Total
|
2 |
|
Heating Fuel
|
Oil, Electric |
|
Heating Type
|
Forced Air, Heat Pump |
|
Size Interior
|
6198 Sqft |
|
Total Finished Area
|
5500 Sqft |
|
Type
|
House |
Land
|
Acreage
|
No |
|
Size Irregular
|
0.77 |
|
Size Total
|
0.77 Ac |
|
Size Total Text
|
0.77 Ac |
|
Zoning Type
|
Residential |
Rooms
| Level |
Type |
Length |
Width |
Dimensions |
|
Second Level |
Balcony |
|
|
8' x 16' |
|
Second Level |
Ensuite |
|
|
4-Piece |
|
Second Level |
Primary Bedroom |
|
|
26' x 27' |
|
Second Level |
Ensuite |
|
|
3-Piece |
|
Second Level |
Primary Bedroom |
|
|
16' x 16' |
|
Second Level |
Ensuite |
|
|
3-Piece |
|
Second Level |
Ensuite |
|
|
3-Piece |
|
Second Level |
Bedroom |
|
|
12' x 14' |
|
Second Level |
Storage |
|
|
25' x 11' |
|
Second Level |
Bedroom |
|
|
12' x 20' |
|
Second Level |
Laundry Room |
|
|
9' x 9' |
|
Lower Level |
Storage |
|
|
14' x 7' |
|
Lower Level |
Bedroom |
|
|
10' x 8' |
|
Lower Level |
Eating Area |
|
|
20' x 13' |
|
Lower Level |
Den |
|
|
8' x 8' |
|
Lower Level |
Bathroom |
|
|
3-Piece |
|
Lower Level |
Living Room |
|
|
19' x 11' |
|
Lower Level |
Entrance |
|
|
12' x 8' |
|
Main Level |
Balcony |
|
|
13' x 16' |
|
Main Level |
Living Room |
|
|
20' x 27' |
|
Main Level |
Den |
|
|
11' x 11' |
|
Main Level |
Bathroom |
|
|
3-Piece |
|
Main Level |
Bedroom |
|
|
12' x 15' |
|
Main Level |
Sunroom |
|
|
18' x 15' |
|
Main Level |
Family Room |
|
|
14' x 16' |
|
Main Level |
Bathroom |
|
|
3-Piece |
|
Main Level |
Bedroom |
|
|
12' x 16' |
|
Main Level |
Dining Room |
|
|
11' x 16' |
|
Main Level |
Kitchen |
|
|
16' x 14' |
|
Main Level |
Entrance |
|
|
15' x 13' |
https://www.realtor.ca/real-estate/27352225/8626-lochside-dr-north-saanich-bazan-bay



