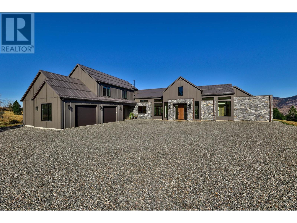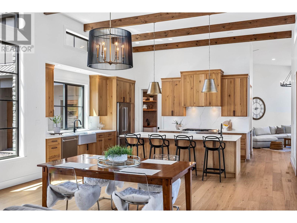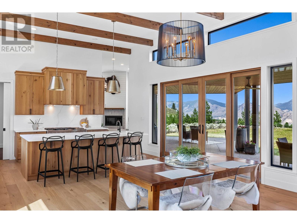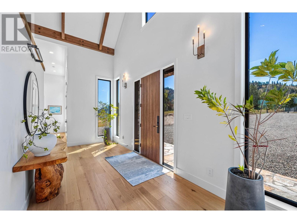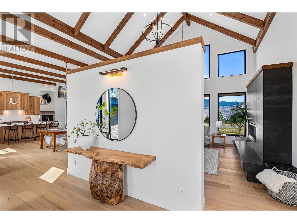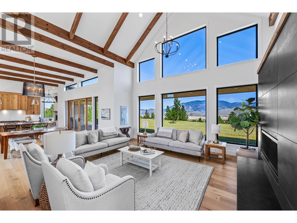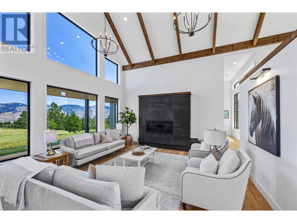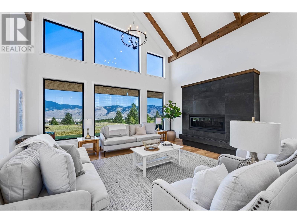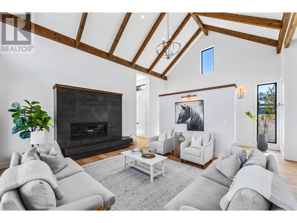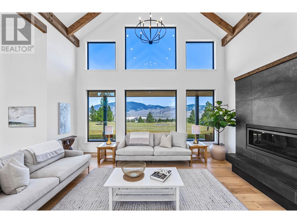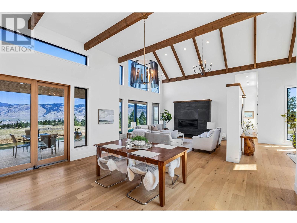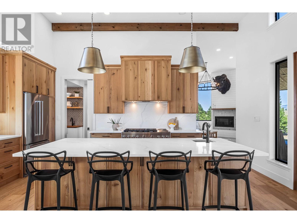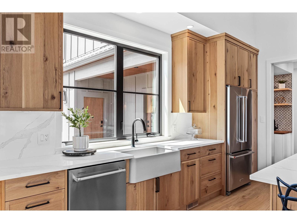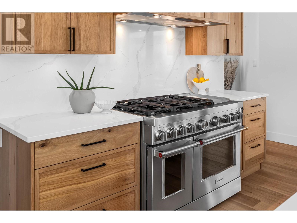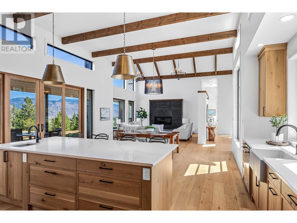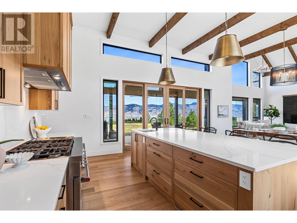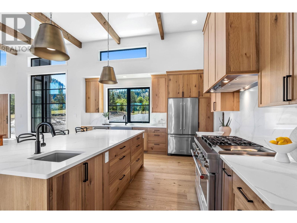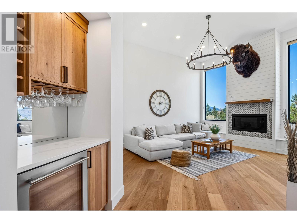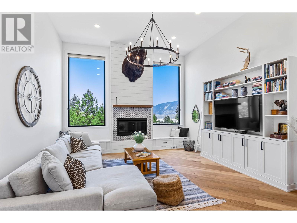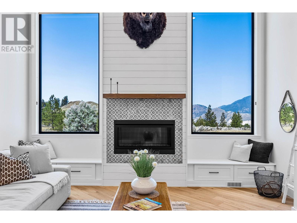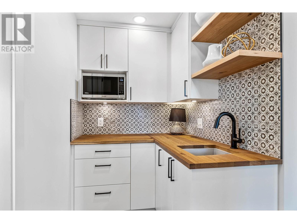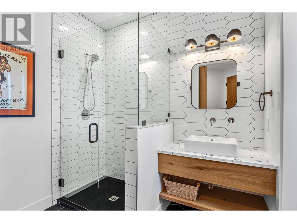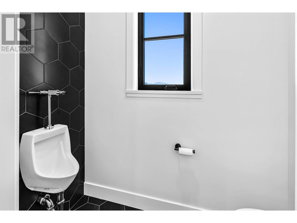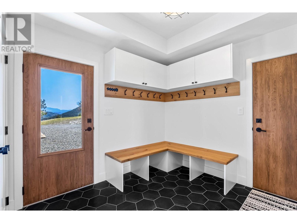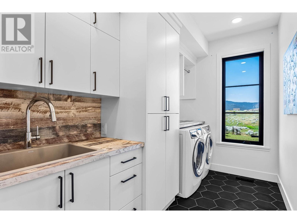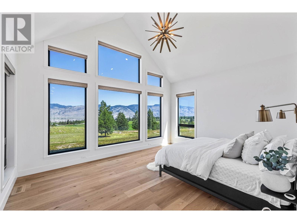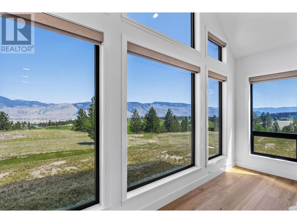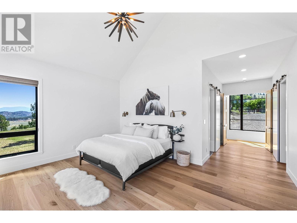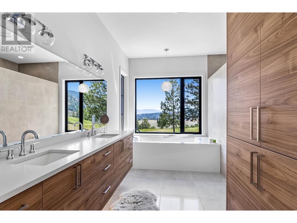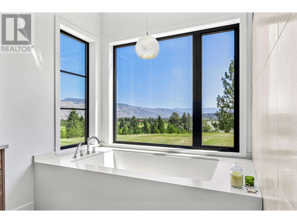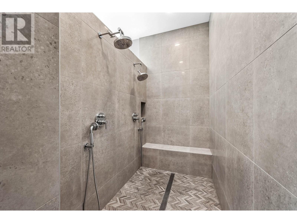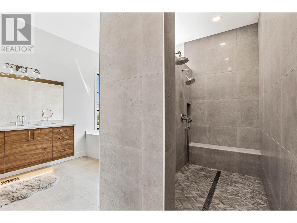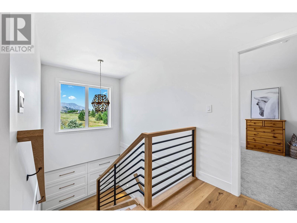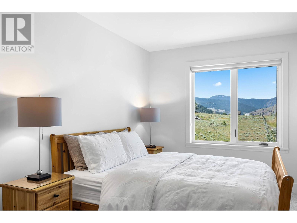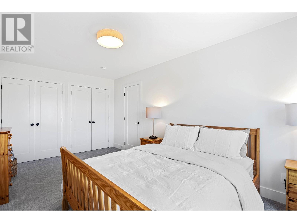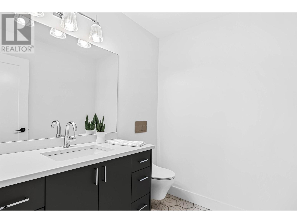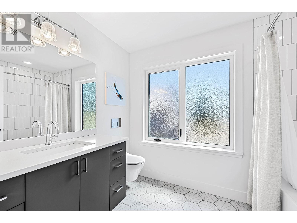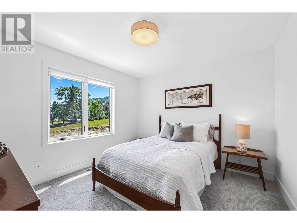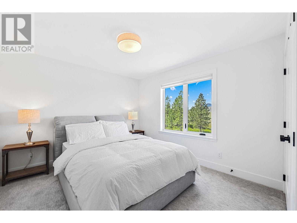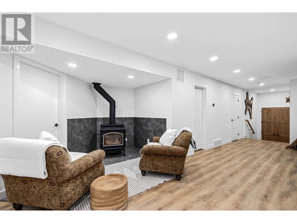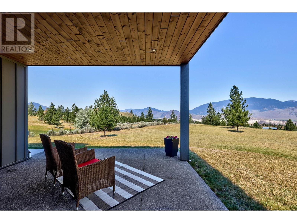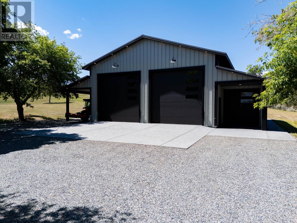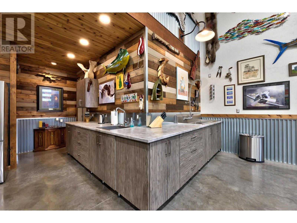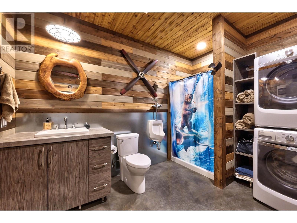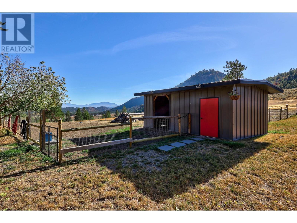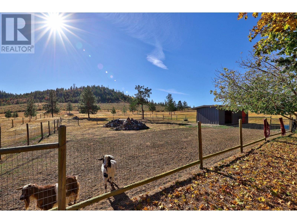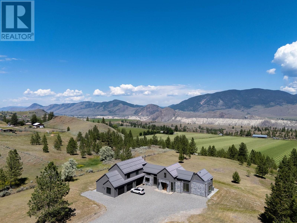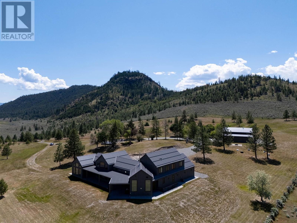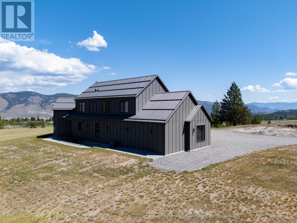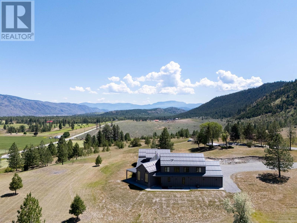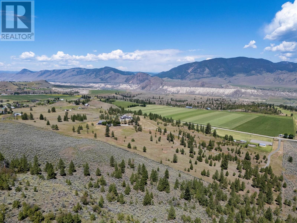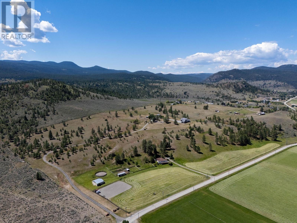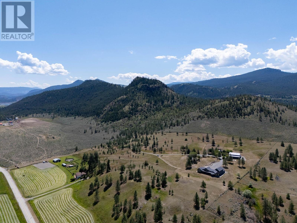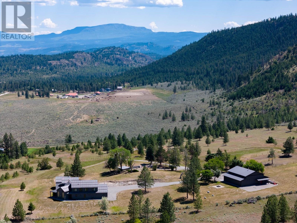4 Bedroom
3 Bathroom
5425 sqft
Split Level Entry
Fireplace
Central Air Conditioning
Forced Air
Acreage
Landscaped
$3,750,000
Architecturally stunning, this 3-year-new single-family residence captures all that 26 acres can provide. The residence and 3-car garage offers an exceptional experience of luxury living. Combined with the shop and storage areas, this property exceeds 10,000 sqft of thoughtfully designed space. Experience vaulted ceilings with wood accents in the great room upon entering the residence. Enjoy two living spaces on the main floor and a kitchen that absolutely speaks for itself. The master suite is spa-inspired, and attention to detail is second to none. The shop includes 1,900 sqft on the main level and over 400 sqft of mezzanine, including a full bath, a wood stove, and 1,000 sqft of covered storage. In addition, there is room for a future landing strip for aviation enthusiasts. The property borders Crown land, ideal for outdoor activities, and a driveway enhances the estate feel. This and so much more barely begins to describe all that is offered with this estate. (id:46227)
Property Details
|
MLS® Number
|
179843 |
|
Property Type
|
Single Family |
|
Neigbourhood
|
Barnhartvale |
|
Community Name
|
Barnhartvale |
|
Amenities Near By
|
Golf Nearby, Recreation |
|
Community Features
|
Rural Setting |
|
Features
|
Private Setting |
|
Parking Space Total
|
2 |
Building
|
Bathroom Total
|
3 |
|
Bedrooms Total
|
4 |
|
Appliances
|
Range, Refrigerator, Dishwasher, Microwave, Washer & Dryer |
|
Architectural Style
|
Split Level Entry |
|
Basement Type
|
Partial |
|
Constructed Date
|
2019 |
|
Construction Style Attachment
|
Detached |
|
Construction Style Split Level
|
Other |
|
Cooling Type
|
Central Air Conditioning |
|
Exterior Finish
|
Composite Siding |
|
Fireplace Fuel
|
Gas,wood |
|
Fireplace Present
|
Yes |
|
Fireplace Type
|
Unknown,conventional |
|
Flooring Type
|
Mixed Flooring |
|
Half Bath Total
|
1 |
|
Heating Type
|
Forced Air |
|
Roof Material
|
Asphalt Shingle |
|
Roof Style
|
Unknown |
|
Size Interior
|
5425 Sqft |
|
Type
|
House |
|
Utility Water
|
Municipal Water |
Parking
|
See Remarks
|
|
|
Attached Garage
|
2 |
|
R V
|
|
Land
|
Acreage
|
Yes |
|
Land Amenities
|
Golf Nearby, Recreation |
|
Landscape Features
|
Landscaped |
|
Size Irregular
|
26.05 |
|
Size Total
|
26.05 Ac|10 - 50 Acres |
|
Size Total Text
|
26.05 Ac|10 - 50 Acres |
|
Zoning Type
|
Unknown |
Rooms
| Level |
Type |
Length |
Width |
Dimensions |
|
Second Level |
Bedroom |
|
|
11'0'' x 11'8'' |
|
Second Level |
Bedroom |
|
|
11'0'' x 11'8'' |
|
Second Level |
Bedroom |
|
|
16'8'' x 10'0'' |
|
Second Level |
Office |
|
|
10'6'' x 8'0'' |
|
Second Level |
3pc Bathroom |
|
|
Measurements not available |
|
Basement |
Hobby Room |
|
|
19'8'' x 6'0'' |
|
Basement |
Hobby Room |
|
|
17'8'' x 25'2'' |
|
Basement |
Utility Room |
|
|
24'6'' x 10'2'' |
|
Basement |
Storage |
|
|
14'8'' x 17'4'' |
|
Main Level |
Primary Bedroom |
|
|
18'0'' x 14'0'' |
|
Main Level |
5pc Ensuite Bath |
|
|
Measurements not available |
|
Main Level |
Great Room |
|
|
19'0'' x 18'0'' |
|
Main Level |
Family Room |
|
|
16'0'' x 18'0'' |
|
Main Level |
Foyer |
|
|
19'0'' x 8'0'' |
|
Main Level |
Laundry Room |
|
|
11'2'' x 6'8'' |
|
Main Level |
Kitchen |
|
|
25'0'' x 19'6'' |
|
Main Level |
Mud Room |
|
|
9'6'' x 9'8'' |
|
Main Level |
Pantry |
|
|
5'2'' x 8'6'' |
|
Main Level |
Pantry |
|
|
5'2'' x 6'0'' |
|
Main Level |
Other |
|
|
8'0'' x 12'0'' |
|
Main Level |
4pc Bathroom |
|
|
Measurements not available |
https://www.realtor.ca/real-estate/27166164/8555-barnhartvale-road-kamloops-barnhartvale


