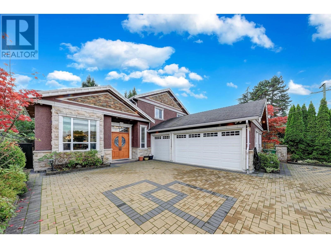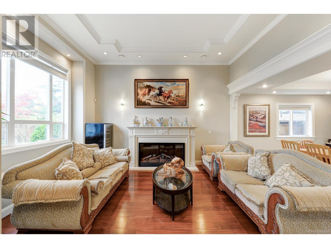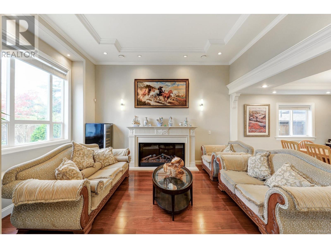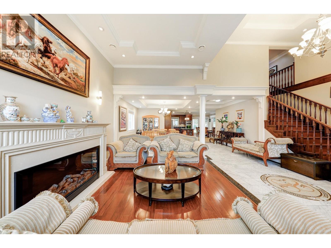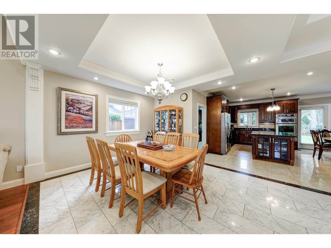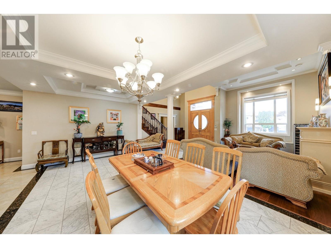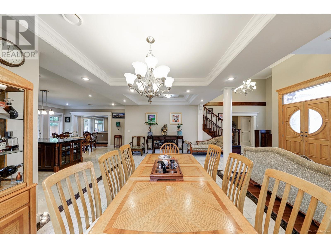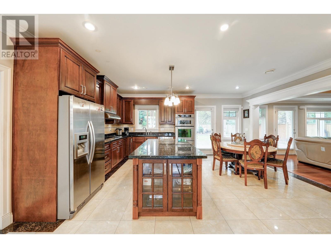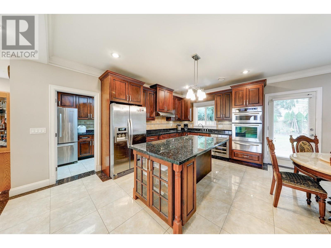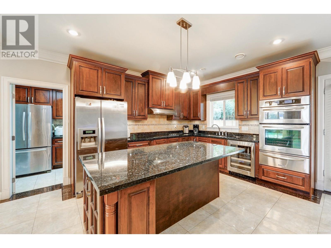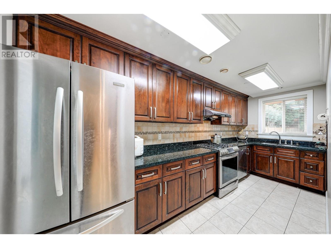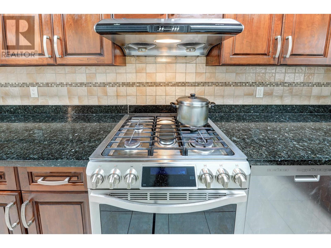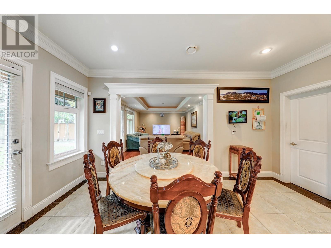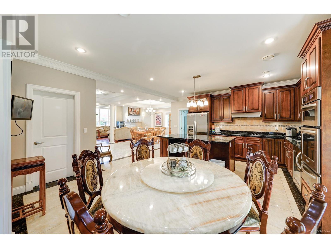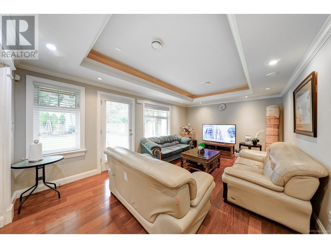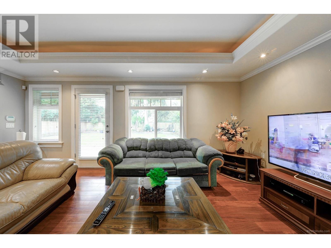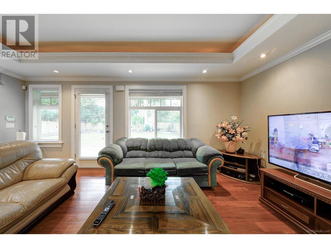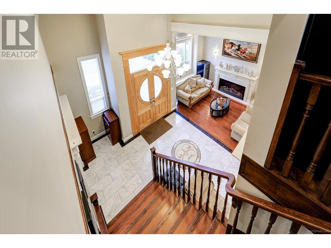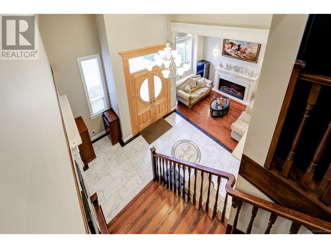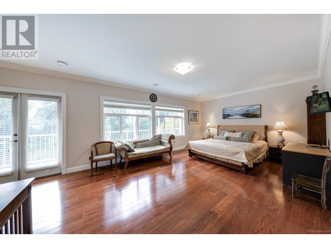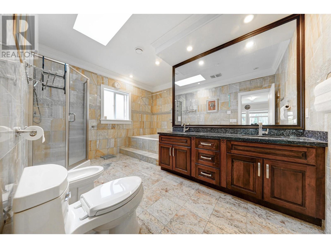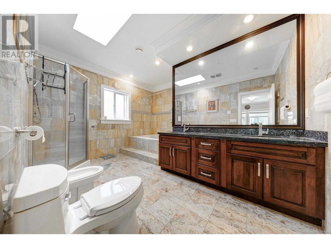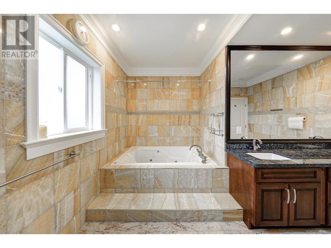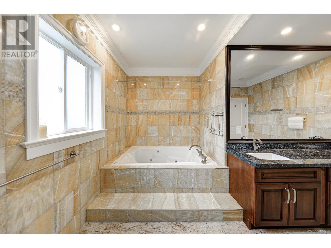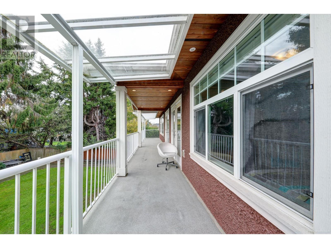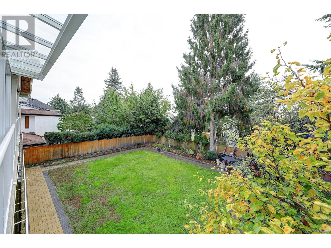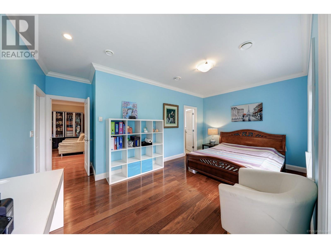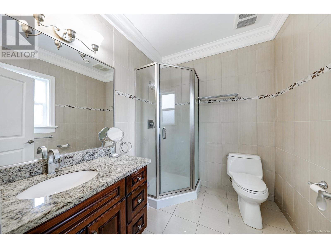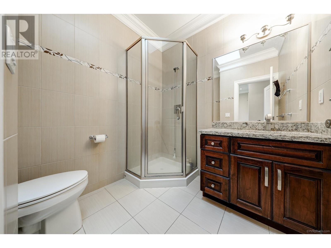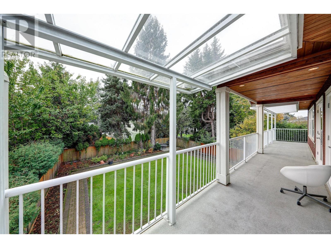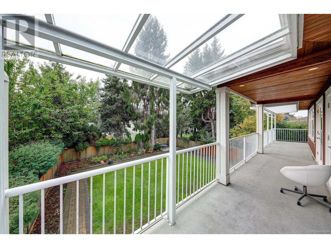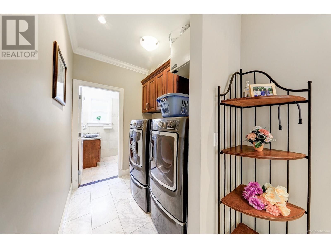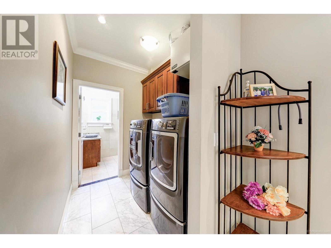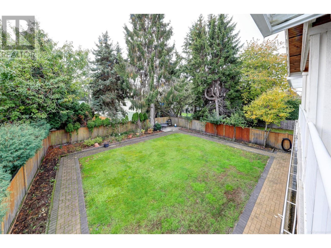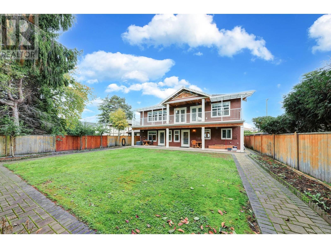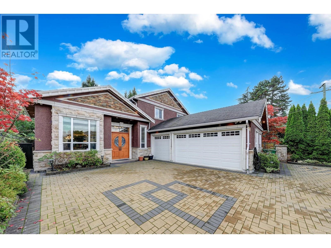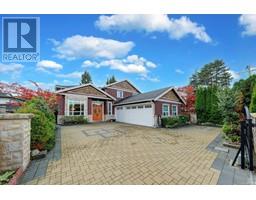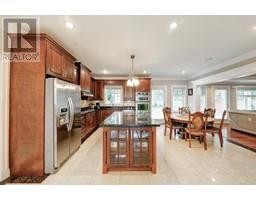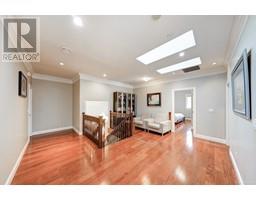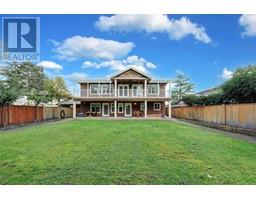8426 Francis Road Richmond, British Columbia V6Y 1A6
5 Bedroom
6 Bathroom
3647 sqft
2 Level
Fireplace
Air Conditioned
Hot Water, Radiant Heat
$3,500,000
North-South orientated rectangular lot, custom built home in the most desirable prime Saunders area sits on an 8,025 SQFT lot, with 3,647 SQFT of living space. Great open floor plan offers large living room and & family room, High end S/S appliances, hardwood & marble floors. 1 en-suite bdrm on main floor, 4 good-sized en-suite bdrms upstairs, over-the-width sundecks c/w translucent roof off master suite, covered patio underneath. Large south-facing backyard, A/C, triple garage, minutes walk to transit, shopping, etc.... School catchment: Lee Elementary& McRoberts Secondary. (id:46227)
Property Details
| MLS® Number | R2820653 |
| Property Type | Single Family |
| Amenities Near By | Recreation, Shopping |
| Features | Central Location |
| Parking Space Total | 6 |
Building
| Bathroom Total | 6 |
| Bedrooms Total | 5 |
| Appliances | All, Intercom, Oven - Built-in |
| Architectural Style | 2 Level |
| Constructed Date | 2011 |
| Construction Style Attachment | Detached |
| Cooling Type | Air Conditioned |
| Fire Protection | Security System |
| Fireplace Present | Yes |
| Fireplace Total | 1 |
| Fixture | Drapes/window Coverings |
| Heating Fuel | Natural Gas |
| Heating Type | Hot Water, Radiant Heat |
| Size Interior | 3647 Sqft |
| Type | House |
Parking
| Garage | 3 |
Land
| Acreage | No |
| Land Amenities | Recreation, Shopping |
| Size Frontage | 54 Ft |
| Size Irregular | 8025 |
| Size Total | 8025 Sqft |
| Size Total Text | 8025 Sqft |
https://www.realtor.ca/real-estate/26120678/8426-francis-road-richmond


