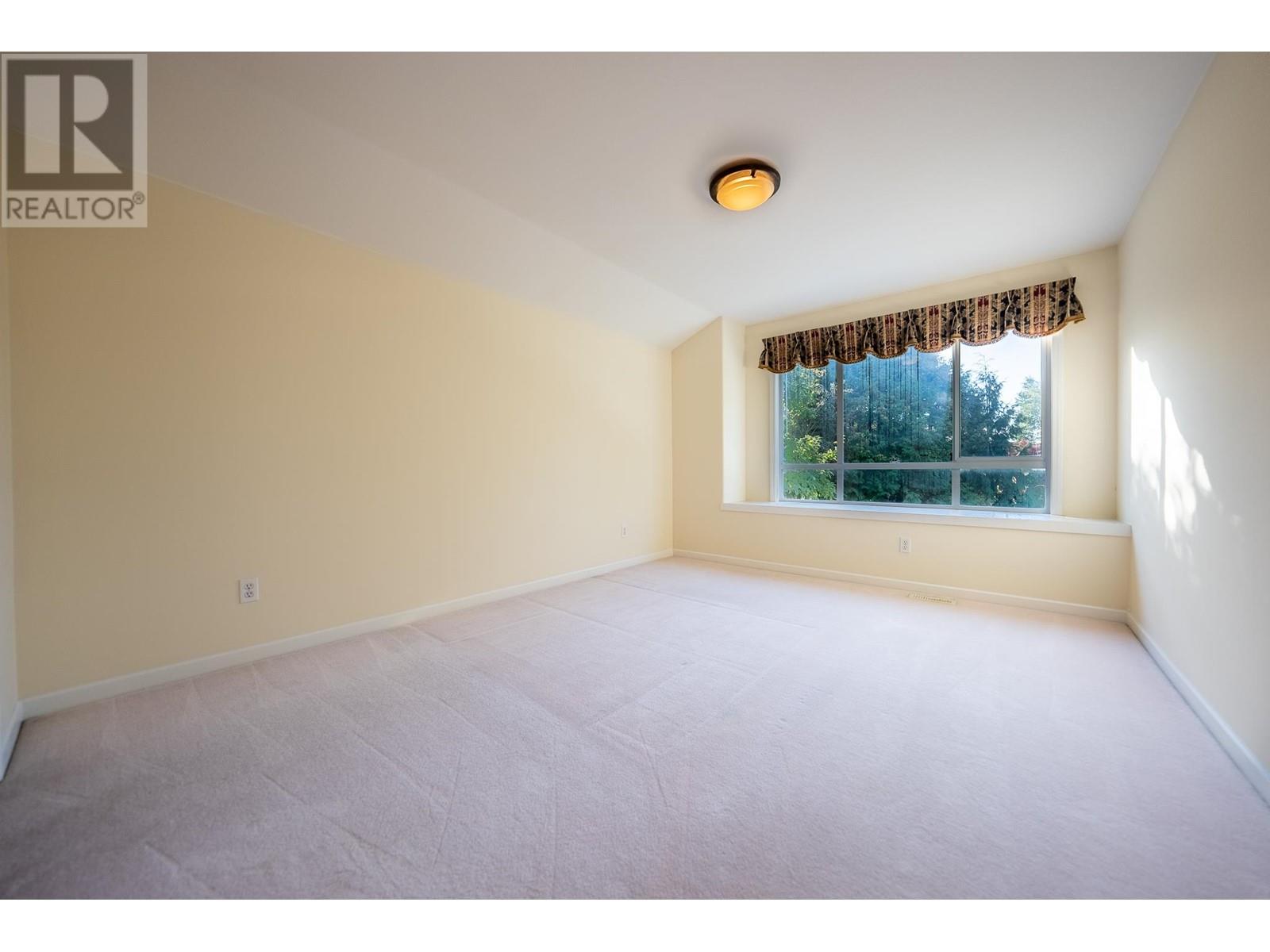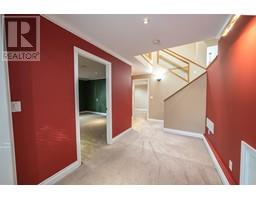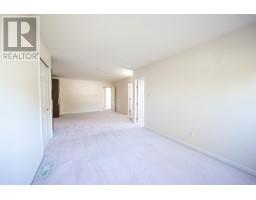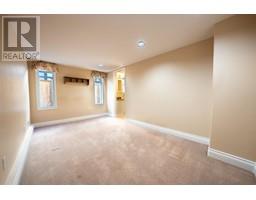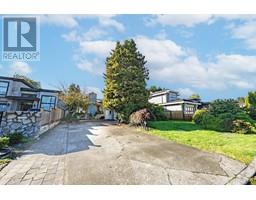8340 Lunen Road Richmond, British Columbia V6Y 2X2
$2,650,000
Step into this beautifully renovated 3,118 sq.ft. gem, nestled on an expansive 9,273 sq.ft. lot in the serene Garden City neighborhood. Completely updated and expanded in 1994 with permits, this home boasts 4 spacious bedrooms and 2 baths upstairs, while the lower level offers a private ensuite bedroom, family room, media room, and a versatile open den. The main floor impresses with soaring vaulted ceilings, a light-filled living room, formal dining, a wok kitchen, and a bright, open-concept kitchen with a cozy eating area. Relax in the enclosed 200 sq.ft. sunroom or enjoy the stunning, south-facing backyard, featuring a beautifully designed fountain and landscaped stone garden. A perfect blend of style, space, and comfort! Schools: Garden City Elementary/Palmer Secondary (id:46227)
Property Details
| MLS® Number | R2936406 |
| Property Type | Single Family |
| Amenities Near By | Recreation, Shopping |
| Features | Central Location, Private Setting |
| Parking Space Total | 6 |
Building
| Bathroom Total | 4 |
| Bedrooms Total | 5 |
| Appliances | All |
| Architectural Style | 2 Level |
| Constructed Date | 1976 |
| Construction Style Attachment | Detached |
| Fireplace Present | Yes |
| Fireplace Total | 2 |
| Fixture | Drapes/window Coverings |
| Heating Fuel | Electric, Natural Gas |
| Heating Type | Forced Air |
| Size Interior | 3118 Sqft |
| Type | House |
Parking
| Garage | 2 |
Land
| Acreage | No |
| Land Amenities | Recreation, Shopping |
| Size Frontage | 60 Ft |
| Size Irregular | 9273 |
| Size Total | 9273 Sqft |
| Size Total Text | 9273 Sqft |
https://www.realtor.ca/real-estate/27548731/8340-lunen-road-richmond






















