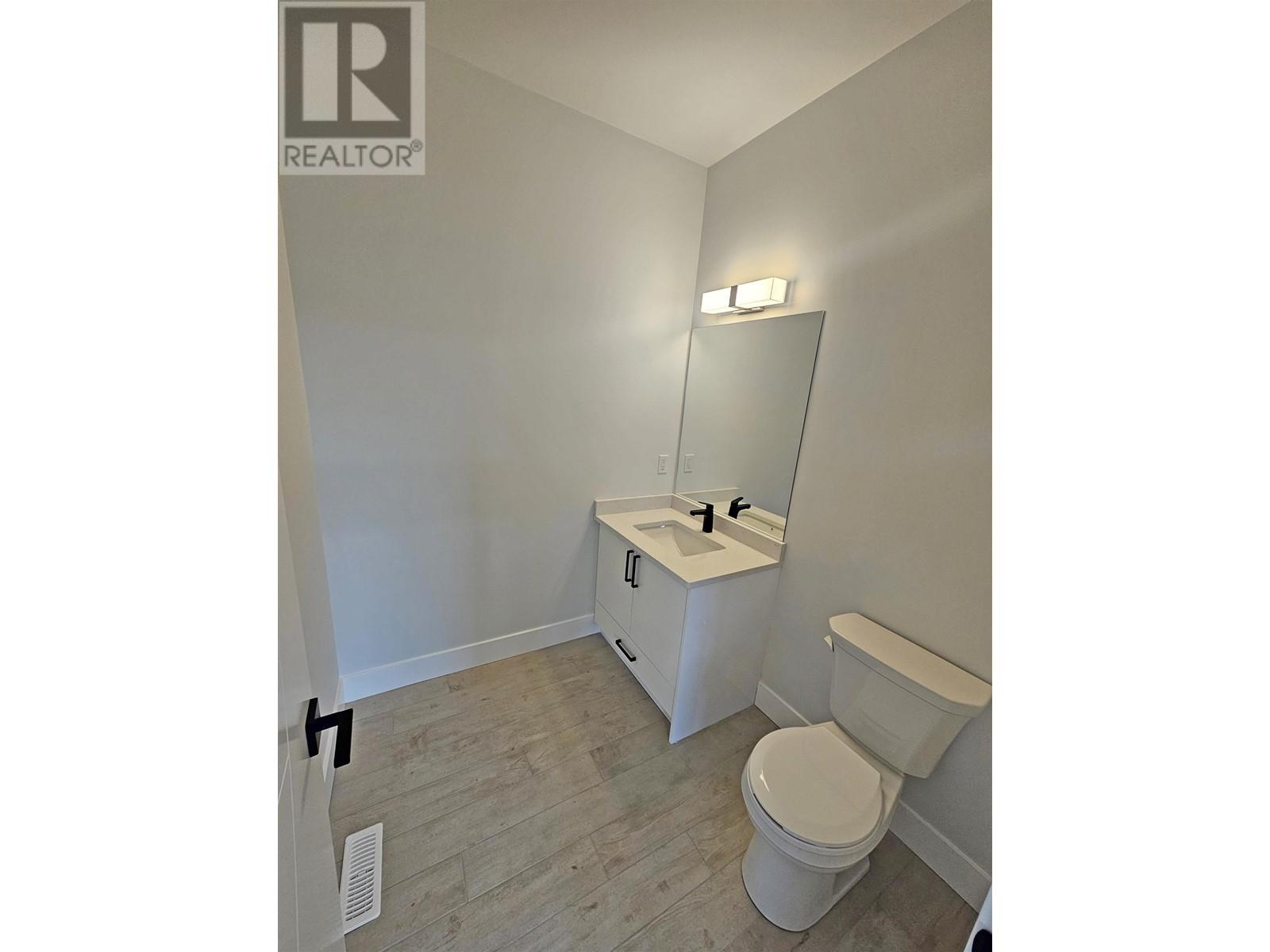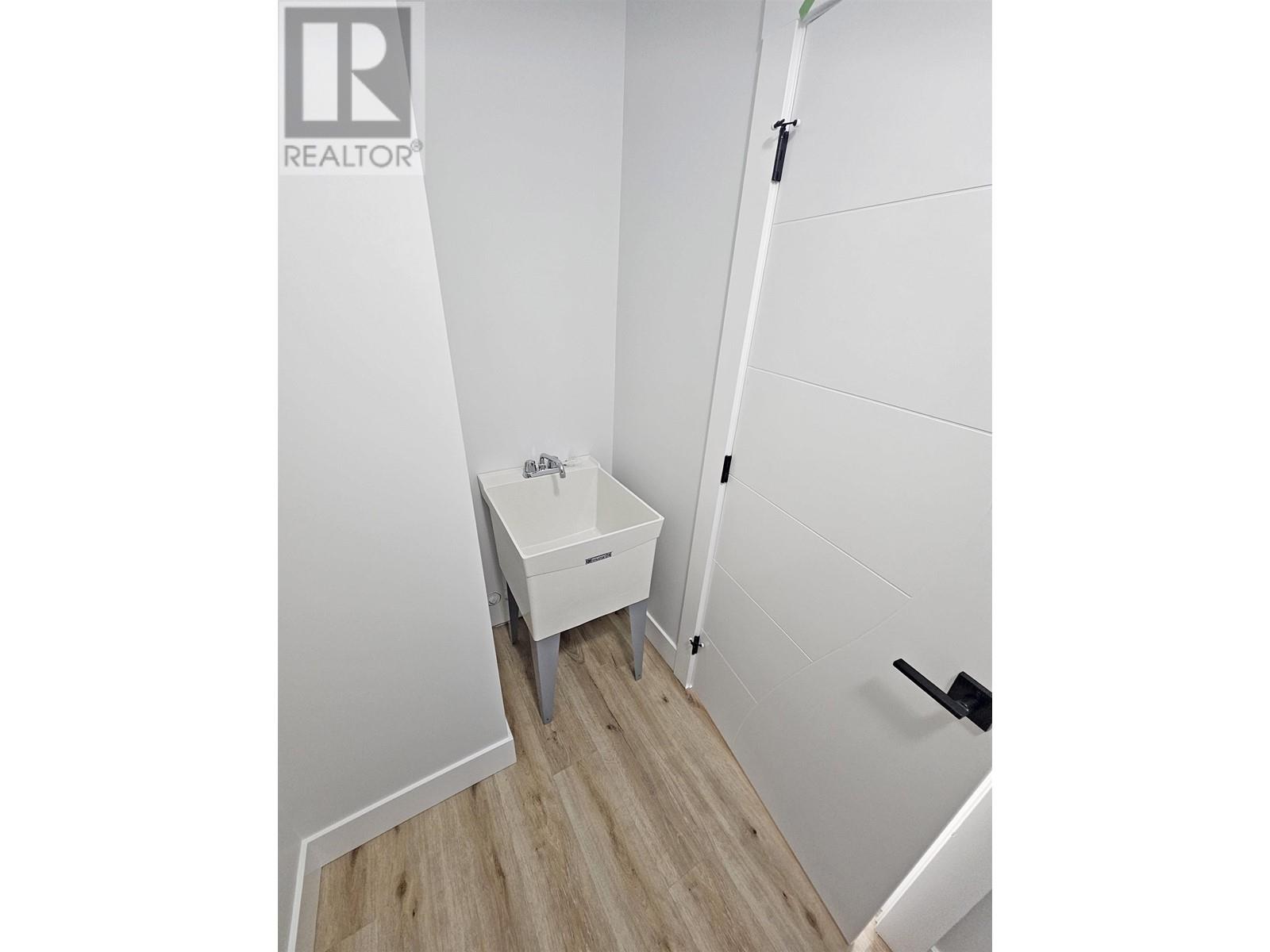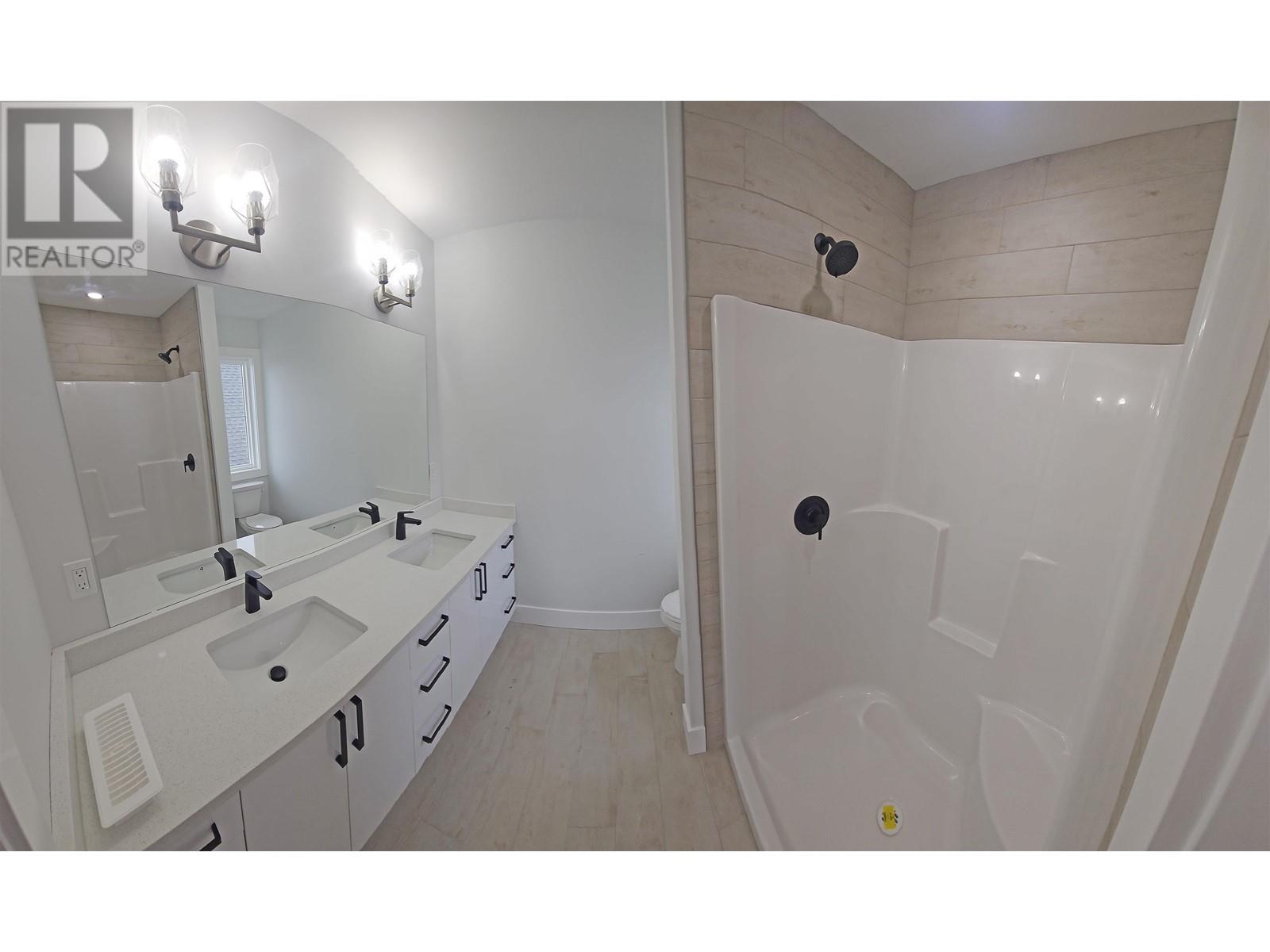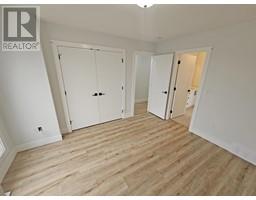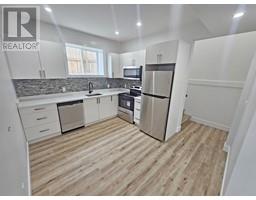4 Bedroom
2575 sqft
Forced Air
$599,900
* PREC - Personal Real Estate Corporation. Excellent curb appeal with this custom designed brand-new home with legal basement suite built to combat the cost of living! Your new lifestyle is calling in this modern property designed for your family's daily needs. The spacious main 3 bdrm, 2.5 bath suite boasts nearly 1,700 sq feet of living space over 2 floors. Main entry and stairwell is out of a magazine with wrought iron and oak handrails overlooking the large picture windows. Open concept main floor is perfect for entertaining and allows easy access to the covered deck, and large fenced and landscaped yard. The basement offers a private, legal 1 bdrm, 1 bath legal suite with private outside entry, laundry, living room, 9' ceilings, soundproofing and has separate utility meters - and could also be used together with the rest of the house if you'd prefer to use the space for your family. Call today to take a look at this unique home before it's gone! (id:46227)
Property Details
|
MLS® Number
|
R2938887 |
|
Property Type
|
Single Family |
Building
|
Bedrooms Total
|
4 |
|
Appliances
|
Washer, Dryer, Refrigerator, Stove, Dishwasher |
|
Basement Development
|
Finished |
|
Basement Type
|
N/a (finished) |
|
Constructed Date
|
2024 |
|
Construction Style Attachment
|
Detached |
|
Foundation Type
|
Concrete Perimeter |
|
Heating Fuel
|
Electric, Natural Gas |
|
Heating Type
|
Forced Air |
|
Roof Material
|
Asphalt Shingle |
|
Roof Style
|
Conventional |
|
Stories Total
|
3 |
|
Size Interior
|
2575 Sqft |
|
Type
|
House |
|
Utility Water
|
Municipal Water |
Parking
Land
|
Acreage
|
No |
|
Size Irregular
|
4920 |
|
Size Total
|
4920 Sqft |
|
Size Total Text
|
4920 Sqft |
Rooms
| Level |
Type |
Length |
Width |
Dimensions |
|
Above |
Bedroom 2 |
11 ft |
10 ft |
11 ft x 10 ft |
|
Above |
Bedroom 3 |
11 ft ,5 in |
11 ft |
11 ft ,5 in x 11 ft |
|
Above |
Primary Bedroom |
13 ft ,5 in |
12 ft ,5 in |
13 ft ,5 in x 12 ft ,5 in |
|
Basement |
Kitchen |
10 ft |
11 ft |
10 ft x 11 ft |
|
Basement |
Dining Room |
10 ft |
7 ft |
10 ft x 7 ft |
|
Basement |
Living Room |
13 ft |
13 ft |
13 ft x 13 ft |
|
Basement |
Bedroom 4 |
10 ft |
11 ft |
10 ft x 11 ft |
|
Main Level |
Living Room |
15 ft |
17 ft ,6 in |
15 ft x 17 ft ,6 in |
|
Main Level |
Dining Room |
13 ft |
9 ft |
13 ft x 9 ft |
|
Main Level |
Kitchen |
13 ft |
12 ft |
13 ft x 12 ft |
|
Main Level |
Foyer |
7 ft ,3 in |
5 ft ,2 in |
7 ft ,3 in x 5 ft ,2 in |
https://www.realtor.ca/real-estate/27582472/8320-85-avenue-fort-st-john











