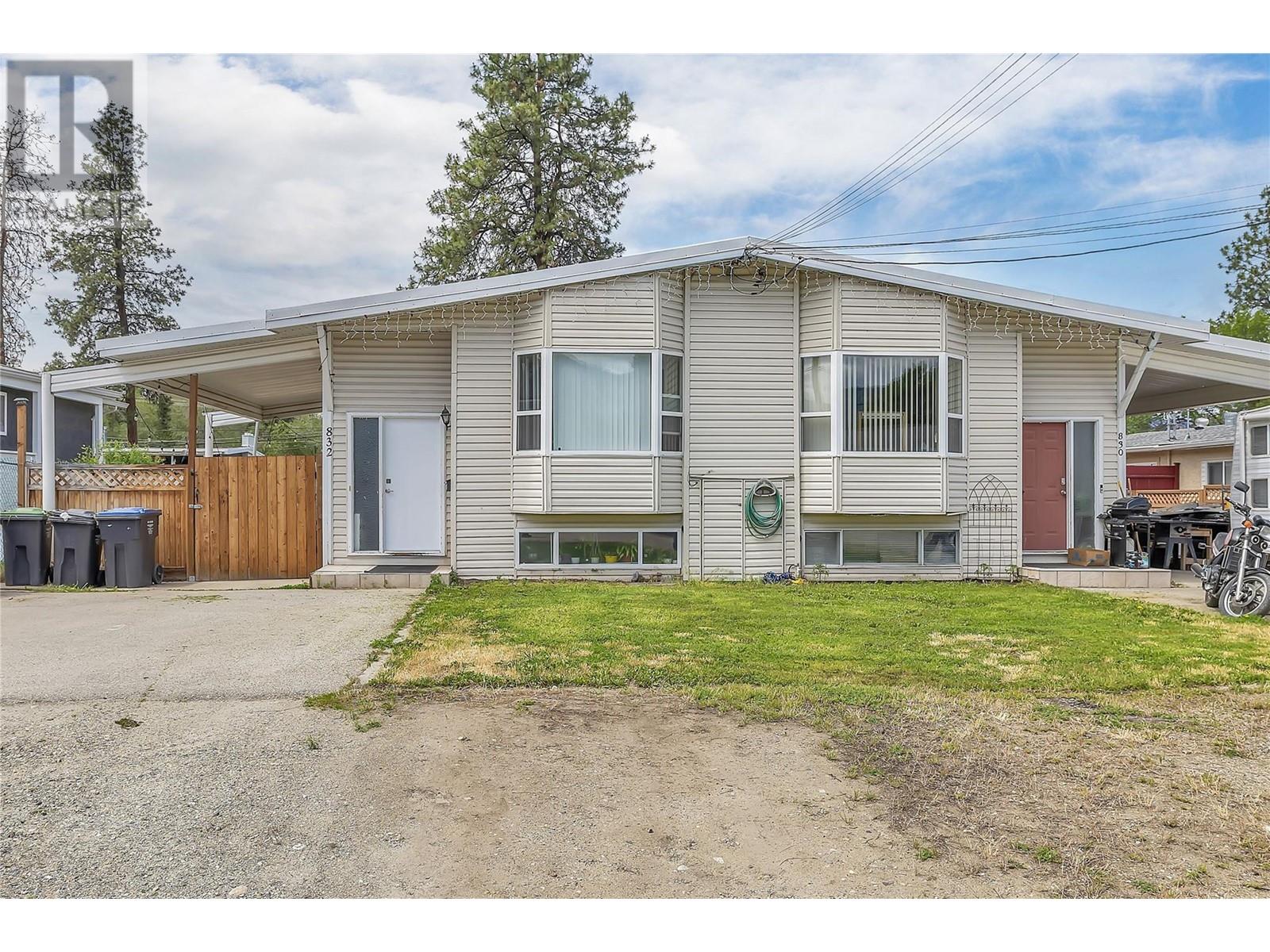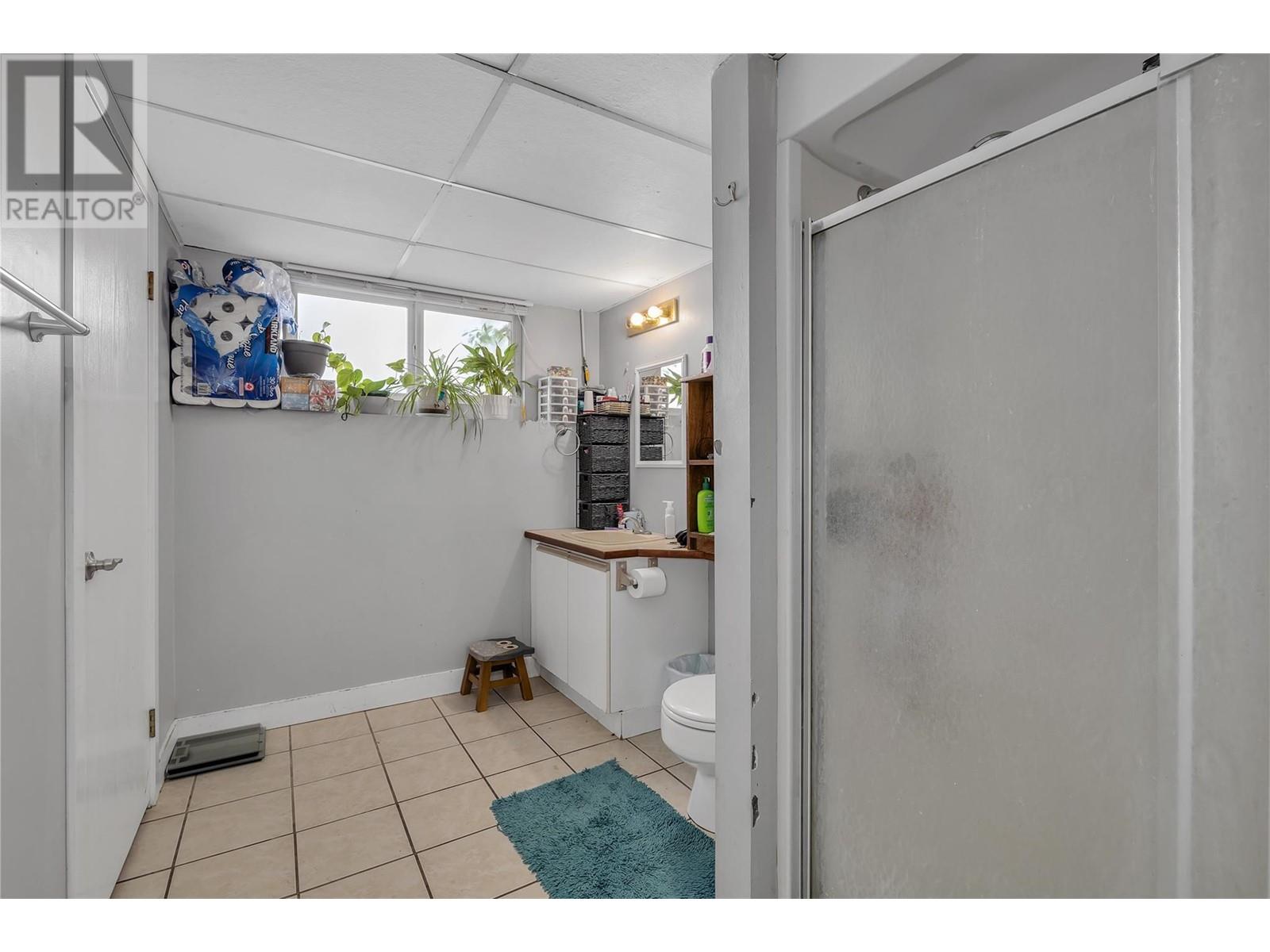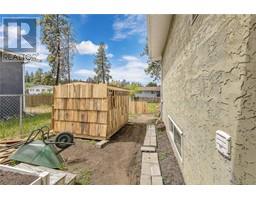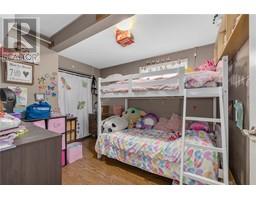10 Bedroom
4 Bathroom
3898 sqft
Heat Pump
Baseboard Heaters
$1,250,000
INVESTOR ALERT - ZONED MF1 - A large duplex in a nice neighbourhood close to several schools and conveniently located for easy access to the centre of Kelowna. This Duplex has 10 bedrooms and 4 bathrooms and has lots of outside parking. There are five bedrooms per side and the lot has been zoned to allow stratification and up to 6 doors. This is nice family neighbourhood. The property is tenanted and tenants wish to stay. There is a lot of value in the building has it currently operates and the land could be further developed in the future to allow up to 6 doors according to the city of Kelowna. A great investment opportunity. (id:46227)
Property Details
|
MLS® Number
|
10316046 |
|
Property Type
|
Single Family |
|
Neigbourhood
|
Rutland South |
|
Community Features
|
Pets Allowed |
|
Parking Space Total
|
8 |
Building
|
Bathroom Total
|
4 |
|
Bedrooms Total
|
10 |
|
Constructed Date
|
1984 |
|
Construction Style Attachment
|
Semi-detached |
|
Cooling Type
|
Heat Pump |
|
Heating Type
|
Baseboard Heaters |
|
Stories Total
|
2 |
|
Size Interior
|
3898 Sqft |
|
Type
|
Duplex |
|
Utility Water
|
Municipal Water |
Parking
Land
|
Acreage
|
No |
|
Sewer
|
Municipal Sewage System |
|
Size Irregular
|
0.22 |
|
Size Total
|
0.22 Ac|under 1 Acre |
|
Size Total Text
|
0.22 Ac|under 1 Acre |
|
Zoning Type
|
Unknown |
Rooms
| Level |
Type |
Length |
Width |
Dimensions |
|
Lower Level |
Full Bathroom |
|
|
Measurements not available |
|
Lower Level |
Living Room |
|
|
14' x 12' |
|
Lower Level |
Bedroom |
|
|
9' x 9'6'' |
|
Lower Level |
Primary Bedroom |
|
|
11' x 9' |
|
Lower Level |
Kitchen |
|
|
9' x 10' |
|
Lower Level |
Full Bathroom |
|
|
Measurements not available |
|
Lower Level |
Living Room |
|
|
14' x 12' |
|
Lower Level |
Bedroom |
|
|
9' x 9'6'' |
|
Lower Level |
Primary Bedroom |
|
|
11' x 9' |
|
Lower Level |
Kitchen |
|
|
9' x 10' |
|
Main Level |
Full Bathroom |
|
|
Measurements not available |
|
Main Level |
Bedroom |
|
|
9' x 9'6'' |
|
Main Level |
Bedroom |
|
|
10'5'' x 8'1'' |
|
Main Level |
Primary Bedroom |
|
|
11' x 10'6'' |
|
Main Level |
Living Room |
|
|
17' x 13'6'' |
|
Main Level |
Kitchen |
|
|
10'3'' x 9'2'' |
|
Main Level |
Full Bathroom |
|
|
Measurements not available |
|
Main Level |
Bedroom |
|
|
9' x 9'6'' |
|
Main Level |
Bedroom |
|
|
10'5'' x 8'1'' |
|
Main Level |
Primary Bedroom |
|
|
11' x 10'6'' |
|
Main Level |
Living Room |
|
|
17' x 13'6'' |
|
Main Level |
Kitchen |
|
|
10'3'' x 9'2'' |
https://www.realtor.ca/real-estate/26997641/830832-irma-road-kelowna-rutland-south


























































































