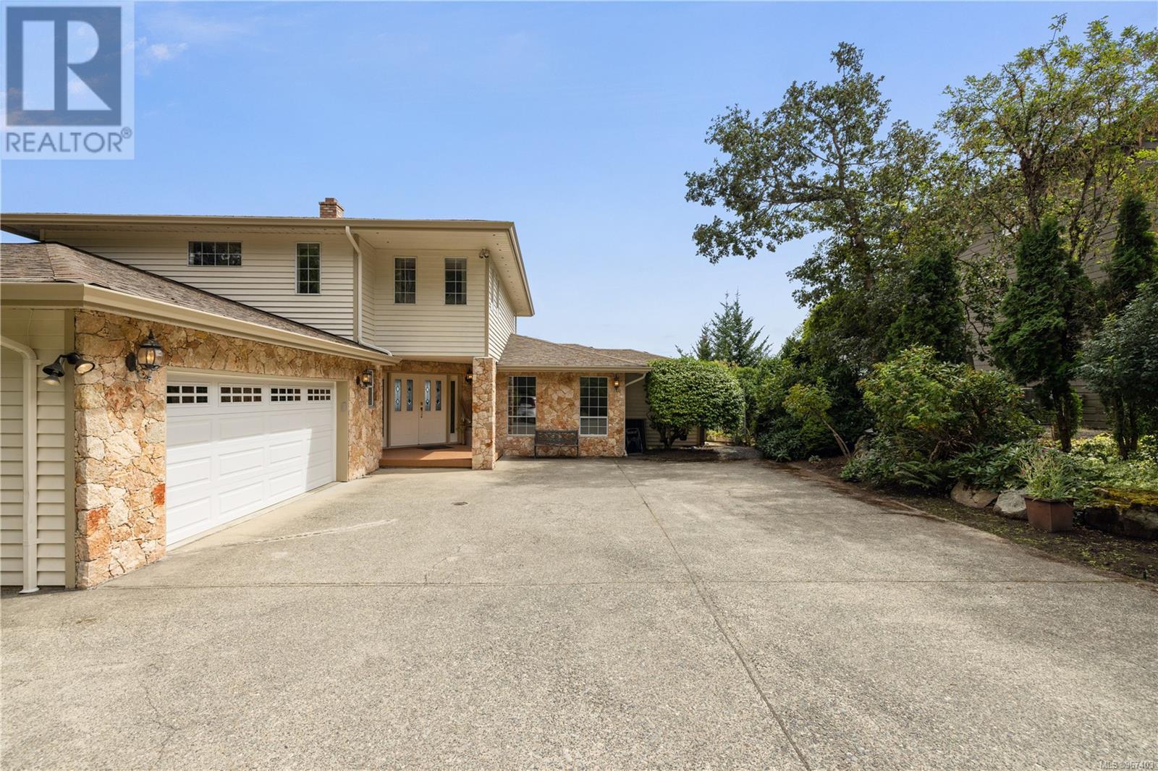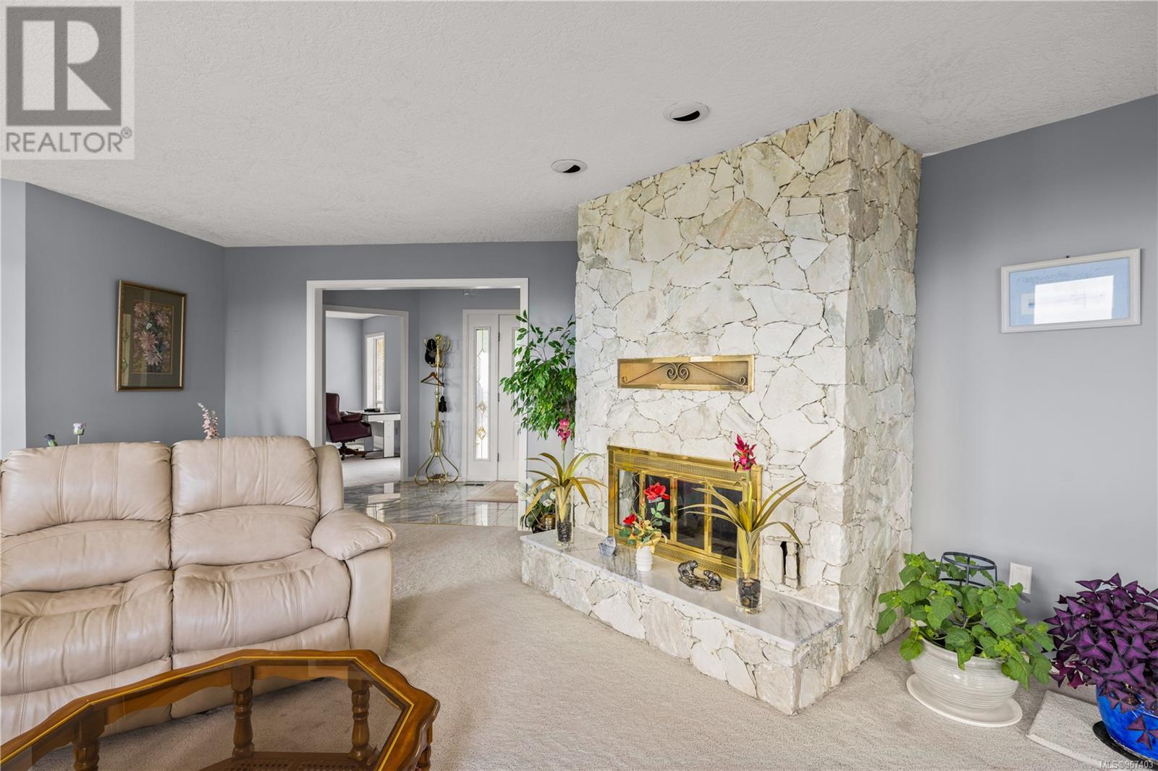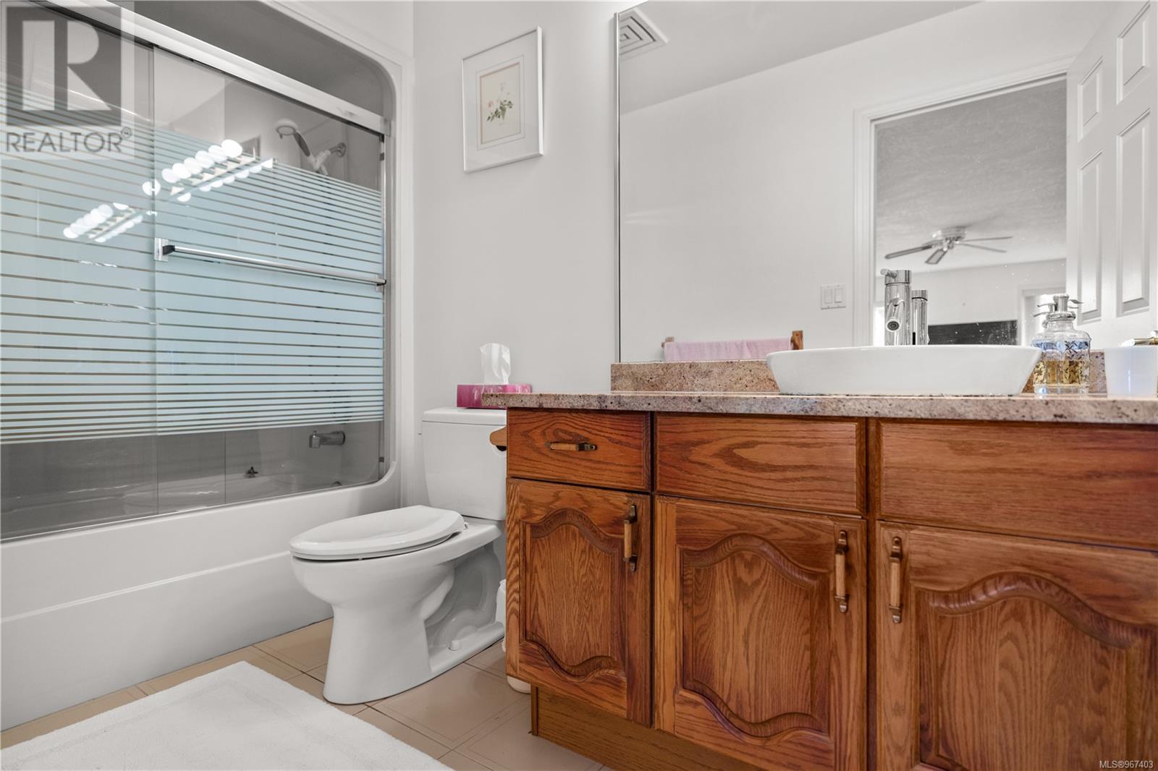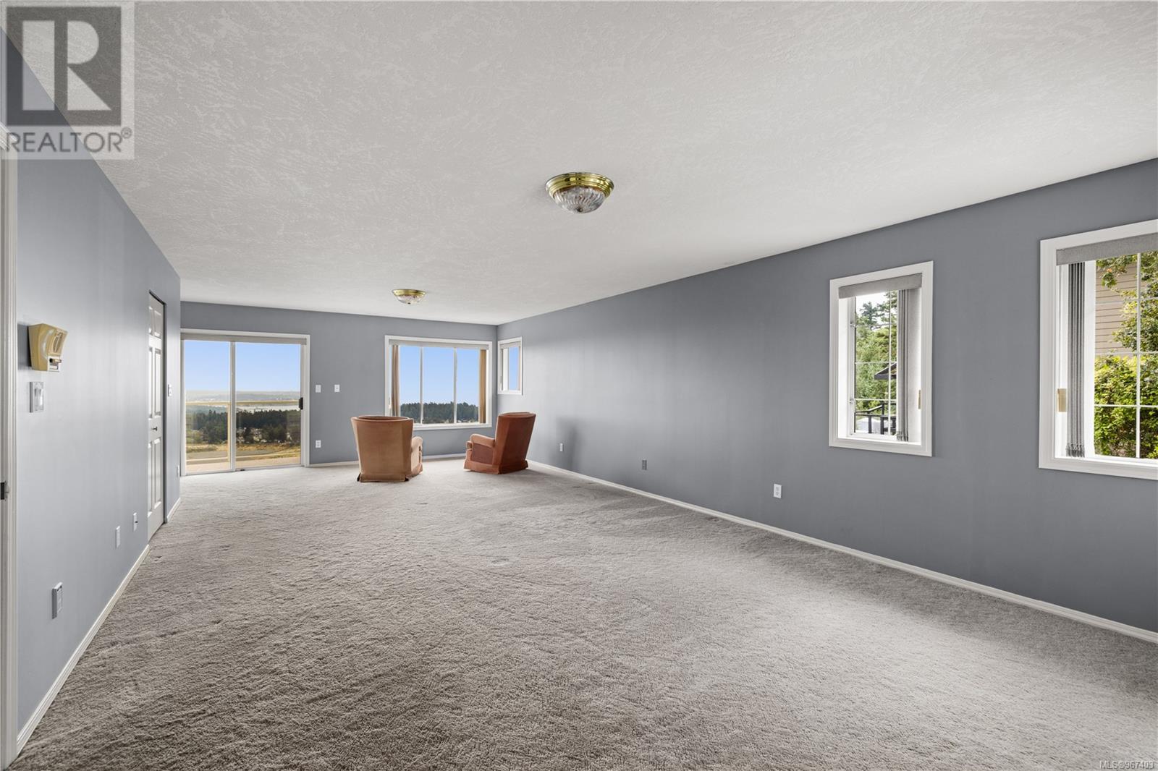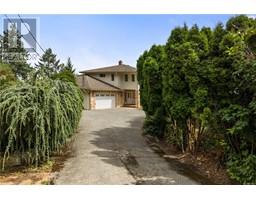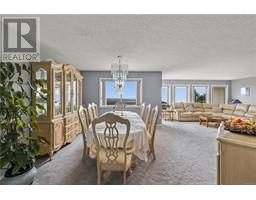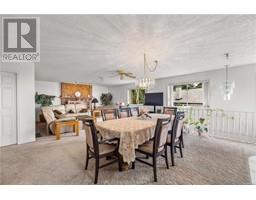3 Bedroom
4 Bathroom
4884 sqft
Fireplace
Air Conditioned
Forced Air, Heat Pump
$1,400,000
Breathtaking Ocean and city views from this custom-built one-owner home on top of Triangle Mountain. Walk into the spacious main level with one of the master bedrooms with an ensuite and walk-in closet, Living-dining room with a stone fireplace, a family room with brick faced fireplace off the gourmet wood kitchen with granite counters, a den, 2nd bedroom, a full bath, a powder room, and an entertainment size wrap around deck with sweeping views. The upper level features an extra-large 2nd master suite with a luxury ensuite and a private deck. Enjoy the views from your soaker/jetted tub after you have relaxed in your very own sauna. The lower level is a walk-out basement with an 800 sq. ft. party room with a wet bar plus plenty of storage in the high crawl space. Over 26,000 sq. ft of low maintenance yard + a spacious two-car garage and plenty of parking. All this with the year around comfort of the heat pump with air conditioning. Priced reasonably well below-assessed value. (id:46227)
Property Details
|
MLS® Number
|
967403 |
|
Property Type
|
Single Family |
|
Neigbourhood
|
Triangle |
|
Features
|
Hillside, Other |
|
Parking Space Total
|
4 |
|
Plan
|
Vip30841 |
|
Structure
|
Patio(s) |
|
View Type
|
City View, Mountain View, Ocean View, Valley View |
Building
|
Bathroom Total
|
4 |
|
Bedrooms Total
|
3 |
|
Constructed Date
|
1988 |
|
Cooling Type
|
Air Conditioned |
|
Fireplace Present
|
Yes |
|
Fireplace Total
|
2 |
|
Heating Fuel
|
Electric |
|
Heating Type
|
Forced Air, Heat Pump |
|
Size Interior
|
4884 Sqft |
|
Total Finished Area
|
4447 Sqft |
|
Type
|
House |
Land
|
Acreage
|
No |
|
Size Irregular
|
0.6 |
|
Size Total
|
0.6 Ac |
|
Size Total Text
|
0.6 Ac |
|
Zoning Type
|
Residential |
Rooms
| Level |
Type |
Length |
Width |
Dimensions |
|
Second Level |
Sauna |
|
|
10'11 x 10'1 |
|
Second Level |
Bathroom |
|
|
5-Piece |
|
Second Level |
Balcony |
|
|
7'6 x 18'1 |
|
Second Level |
Primary Bedroom |
|
|
18'6 x 31'9 |
|
Lower Level |
Storage |
|
|
28'4 x 45'10 |
|
Lower Level |
Recreation Room |
|
|
17'11 x 45'10 |
|
Main Level |
Patio |
28 ft |
|
28 ft x Measurements not available |
|
Main Level |
Kitchen |
|
|
19'4 x 16'9 |
|
Main Level |
Eating Area |
|
|
22'7 x 15'9 |
|
Main Level |
Family Room |
|
|
17'8 x 13'3 |
|
Main Level |
Bedroom |
|
|
9'10 x 12'9 |
|
Main Level |
Bathroom |
|
|
4-Piece |
|
Main Level |
Dining Room |
|
|
12'0 x 14'5 |
|
Main Level |
Living Room |
|
|
21'5 x 17'2 |
|
Main Level |
Laundry Room |
|
|
11'1 x 10'3 |
|
Main Level |
Bathroom |
|
|
2-Piece |
|
Main Level |
Bathroom |
|
|
4-Piece |
|
Main Level |
Primary Bedroom |
|
|
16'4 x 19'1 |
|
Main Level |
Den |
|
|
14'3 x 9'1 |
|
Main Level |
Entrance |
|
|
16'3 x 7'9 |
https://www.realtor.ca/real-estate/27045946/826-cuaulta-cres-colwood-triangle




