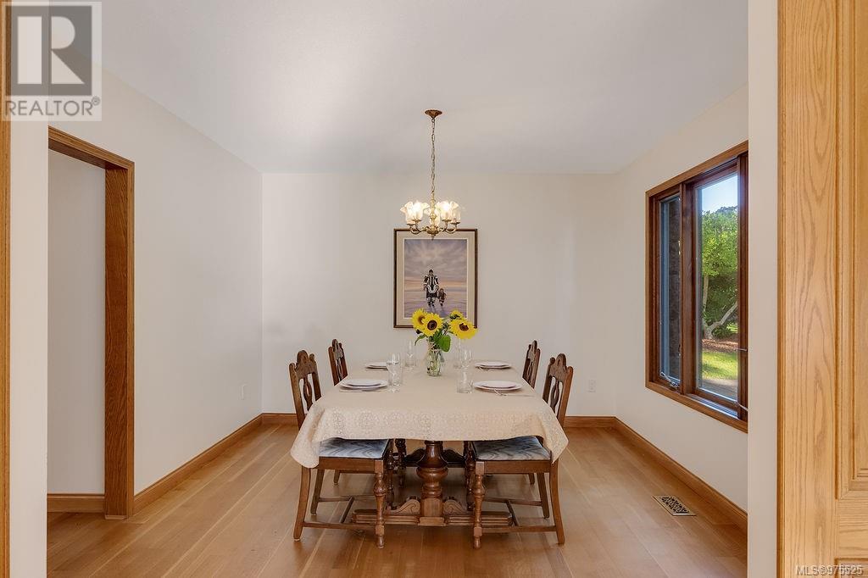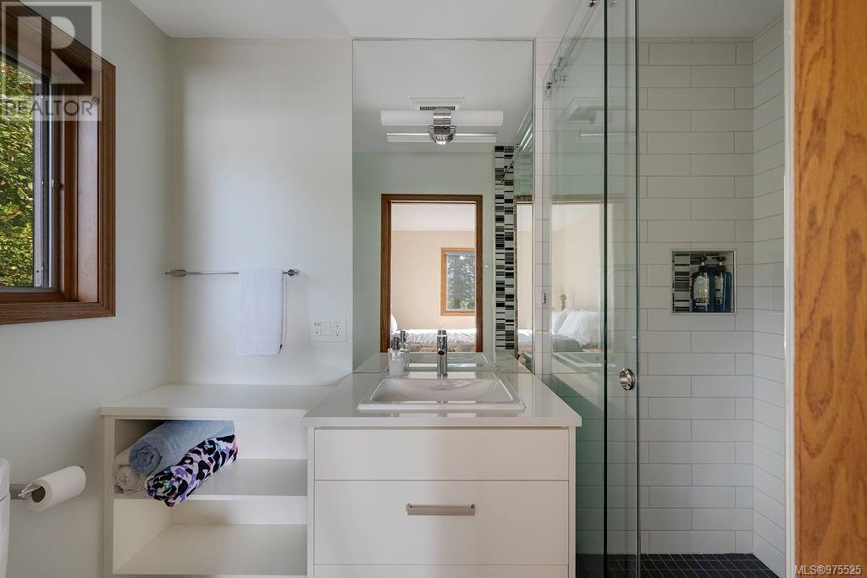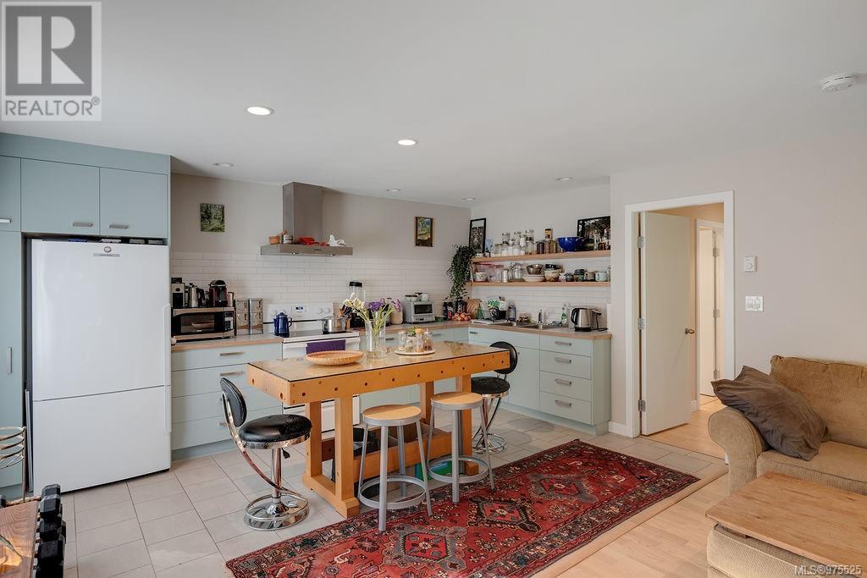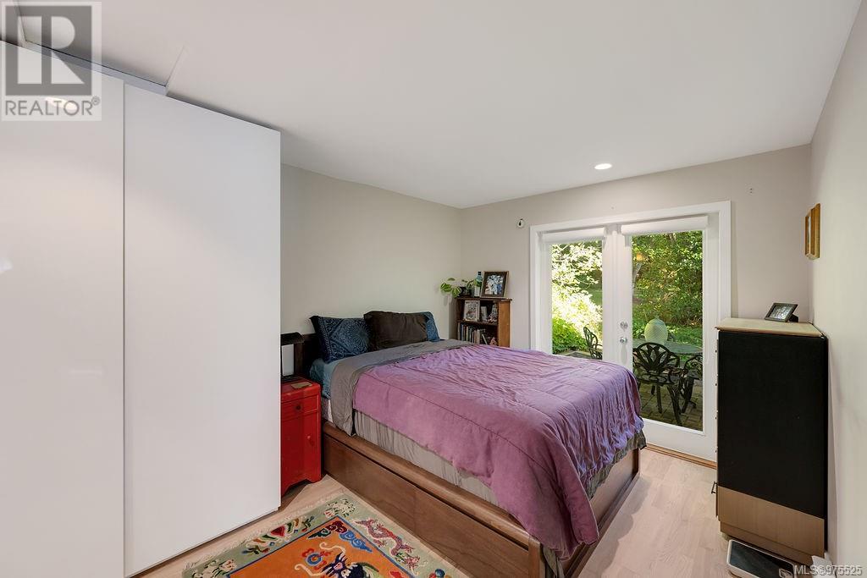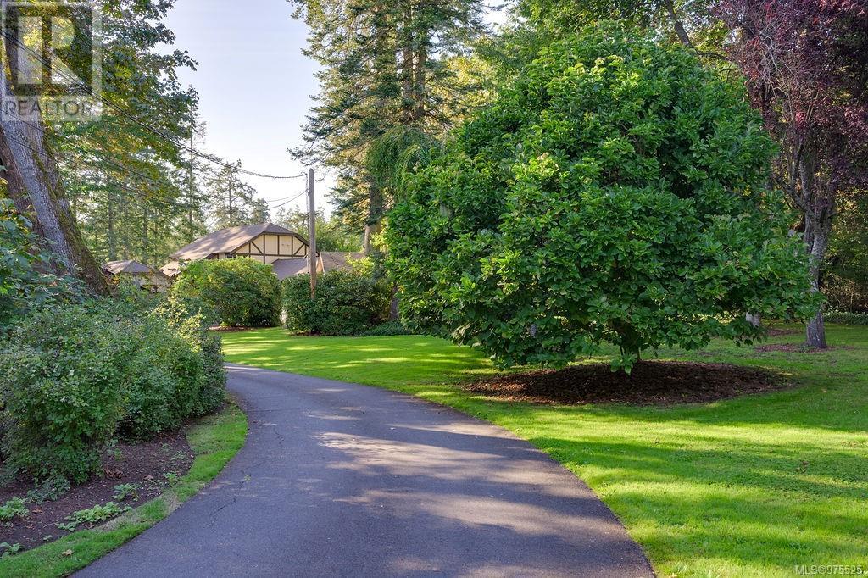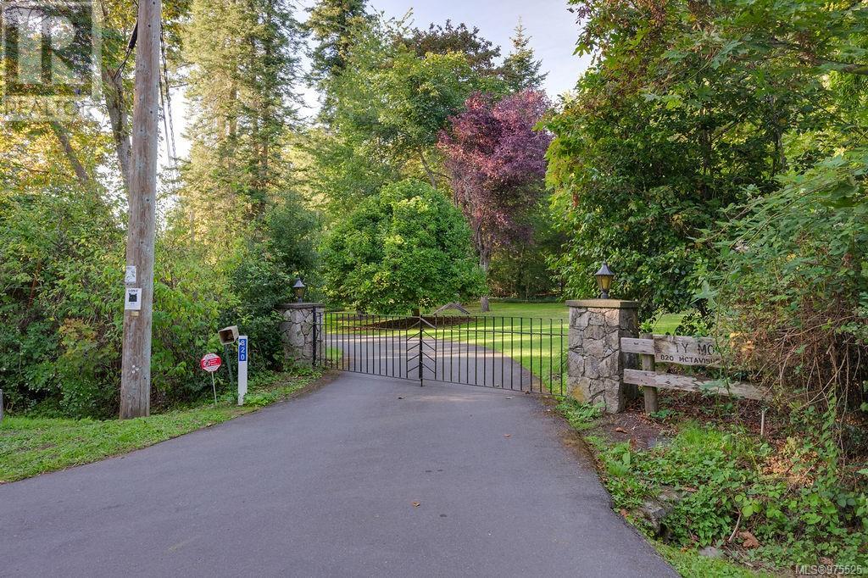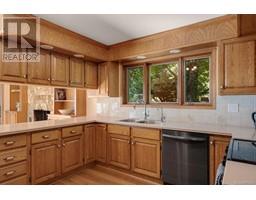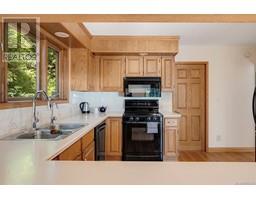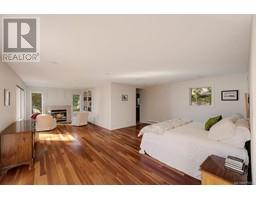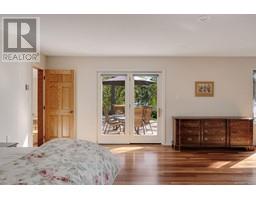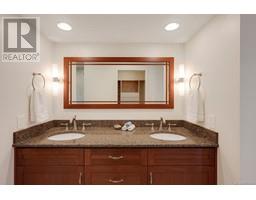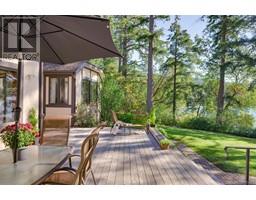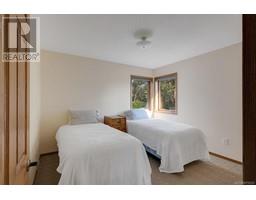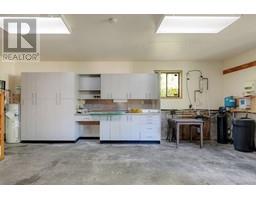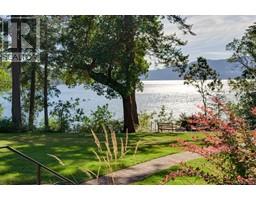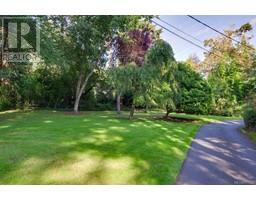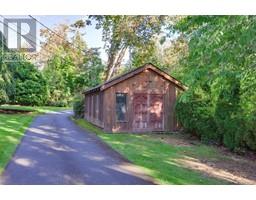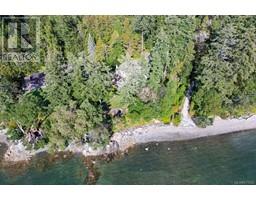6 Bedroom
5 Bathroom
5410 sqft
Tudor, Westcoast
Fireplace
Fully Air Conditioned
Forced Air, Heat Pump
Waterfront On Ocean
$3,600,000
Make Forever Family Memories in this beautiful Waterfront Tudor-style home. Sitting on level .92 acre w/120+ ft of walk on beach, everyone will enjoy the Peace & Solitude of the protected waters of Coles Bay. An ideal place to swim, paddle board, kayak & moor in calm deep waters.The homes vaulted entry opens to the sprawling layout & invites you into sunlit rooms where expansive windows capture breathtaking ocean views. A newer addition on the main is the primary bedroom, w/sitting area & fireplace, walk-in closet & spa like bath. Country kitchen, family room & formal dining on main floor along w/laundry & a private living room (would covert nicely to a home office) plus new deck, dbl garage w/workspace. Upstairs are 4 great bedrooms, 2 more updated baths & more stunning views. Heat pump, newer roof, upgraded electr. On this park like setting is a caretakers cottage, a storage barn & more room to run w/lush lawns, fruit trees & garden beds. The sunsets are breathtaking. Don’t miss out. (id:46227)
Property Details
|
MLS® Number
|
975525 |
|
Property Type
|
Single Family |
|
Neigbourhood
|
Airport |
|
Features
|
Cul-de-sac, Level Lot, Park Setting, Private Setting, Wooded Area, Partially Cleared, Other, Rectangular, Marine Oriented |
|
Parking Space Total
|
4 |
|
Plan
|
Vip30992 |
|
Structure
|
Shed, Patio(s), Patio(s), Patio(s) |
|
View Type
|
Mountain View, Ocean View |
|
Water Front Type
|
Waterfront On Ocean |
Building
|
Bathroom Total
|
5 |
|
Bedrooms Total
|
6 |
|
Architectural Style
|
Tudor, Westcoast |
|
Constructed Date
|
1978 |
|
Cooling Type
|
Fully Air Conditioned |
|
Fireplace Present
|
Yes |
|
Fireplace Total
|
3 |
|
Heating Fuel
|
Electric |
|
Heating Type
|
Forced Air, Heat Pump |
|
Size Interior
|
5410 Sqft |
|
Total Finished Area
|
3583 Sqft |
|
Type
|
House |
Land
|
Access Type
|
Road Access |
|
Acreage
|
No |
|
Size Irregular
|
0.92 |
|
Size Total
|
0.92 Ac |
|
Size Total Text
|
0.92 Ac |
|
Zoning Type
|
Residential |
Rooms
| Level |
Type |
Length |
Width |
Dimensions |
|
Second Level |
Bedroom |
11 ft |
11 ft |
11 ft x 11 ft |
|
Second Level |
Bedroom |
10 ft |
11 ft |
10 ft x 11 ft |
|
Second Level |
Ensuite |
|
|
3-Piece |
|
Second Level |
Bedroom |
15 ft |
12 ft |
15 ft x 12 ft |
|
Second Level |
Bathroom |
|
|
4-Piece |
|
Second Level |
Bedroom |
11 ft |
11 ft |
11 ft x 11 ft |
|
Main Level |
Ensuite |
|
|
4-Piece |
|
Main Level |
Primary Bedroom |
20 ft |
31 ft |
20 ft x 31 ft |
|
Main Level |
Laundry Room |
10 ft |
7 ft |
10 ft x 7 ft |
|
Main Level |
Bathroom |
|
|
2-Piece |
|
Main Level |
Kitchen |
13 ft |
13 ft |
13 ft x 13 ft |
|
Main Level |
Dining Room |
11 ft |
12 ft |
11 ft x 12 ft |
|
Main Level |
Family Room |
25 ft |
14 ft |
25 ft x 14 ft |
|
Main Level |
Living Room |
14 ft |
22 ft |
14 ft x 22 ft |
|
Main Level |
Entrance |
11 ft |
9 ft |
11 ft x 9 ft |
|
Other |
Patio |
8 ft |
8 ft |
8 ft x 8 ft |
|
Other |
Patio |
10 ft |
10 ft |
10 ft x 10 ft |
|
Other |
Ensuite |
|
|
3-Piece |
|
Other |
Bedroom |
14 ft |
10 ft |
14 ft x 10 ft |
|
Other |
Kitchen |
8 ft |
16 ft |
8 ft x 16 ft |
|
Other |
Living Room |
14 ft |
15 ft |
14 ft x 15 ft |
|
Other |
Entrance |
5 ft |
5 ft |
5 ft x 5 ft |
|
Other |
Workshop |
20 ft |
16 ft |
20 ft x 16 ft |
|
Other |
Patio |
18 ft |
15 ft |
18 ft x 15 ft |
https://www.realtor.ca/real-estate/27451093/820-mctavish-rd-north-saanich-airport























