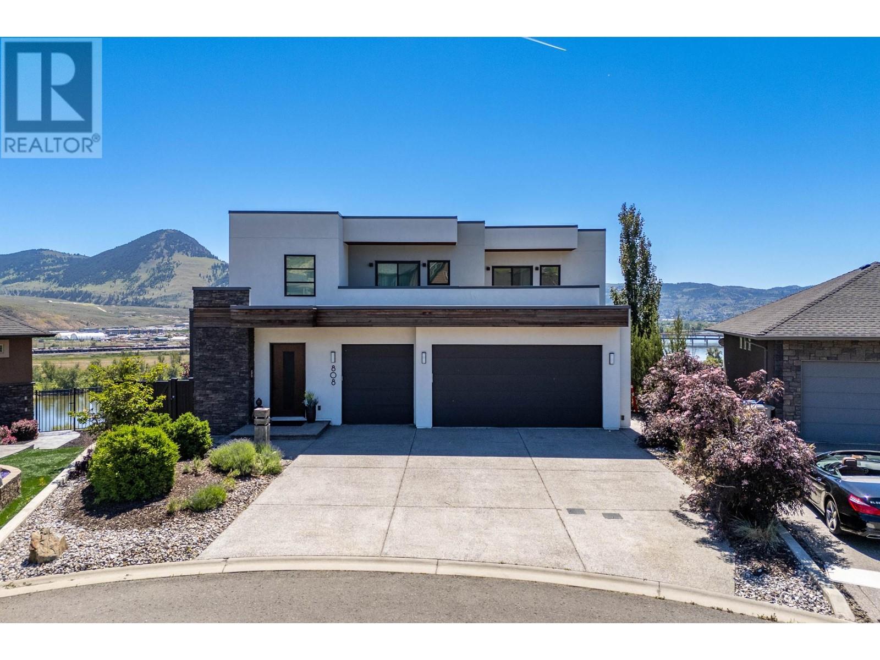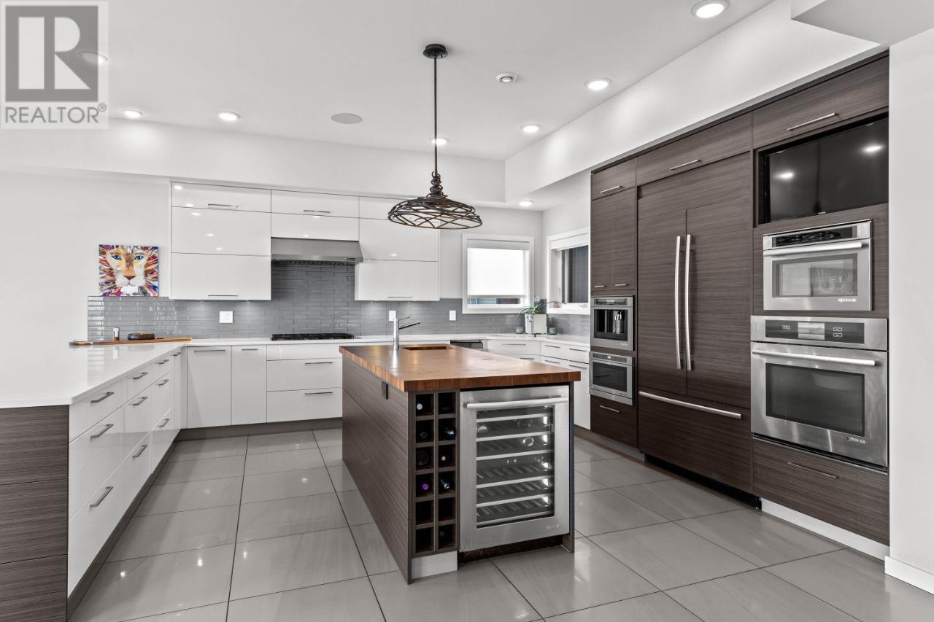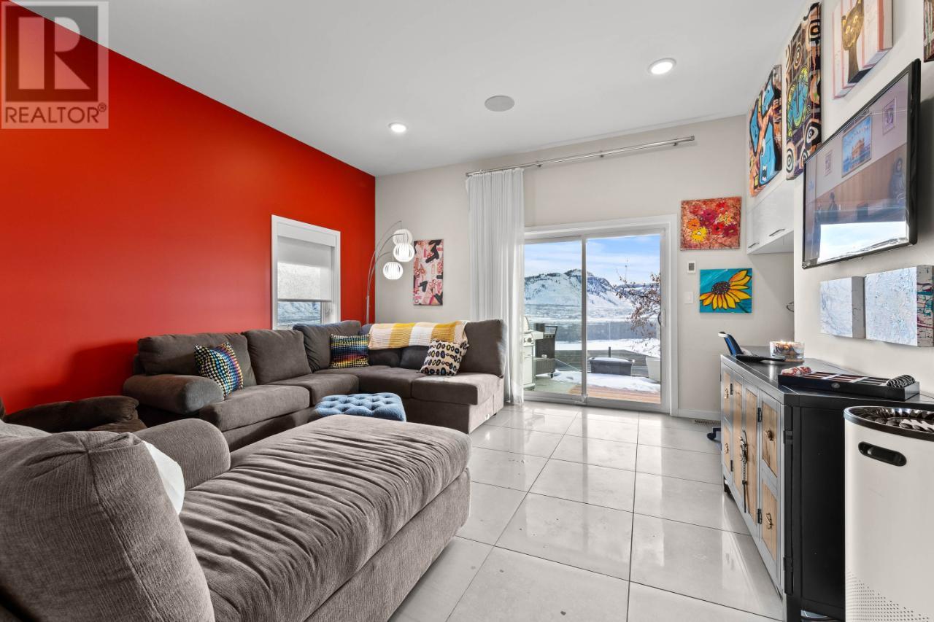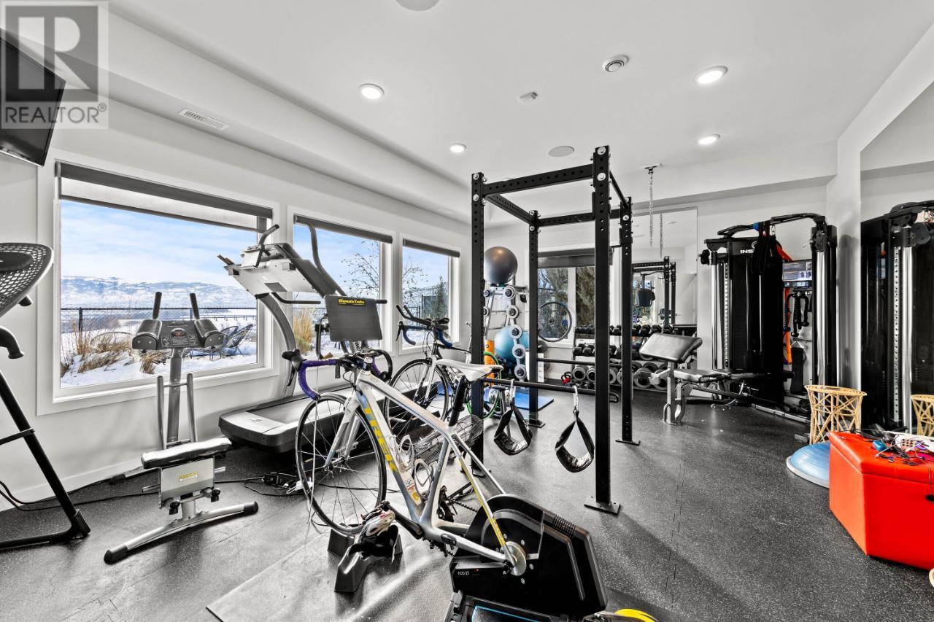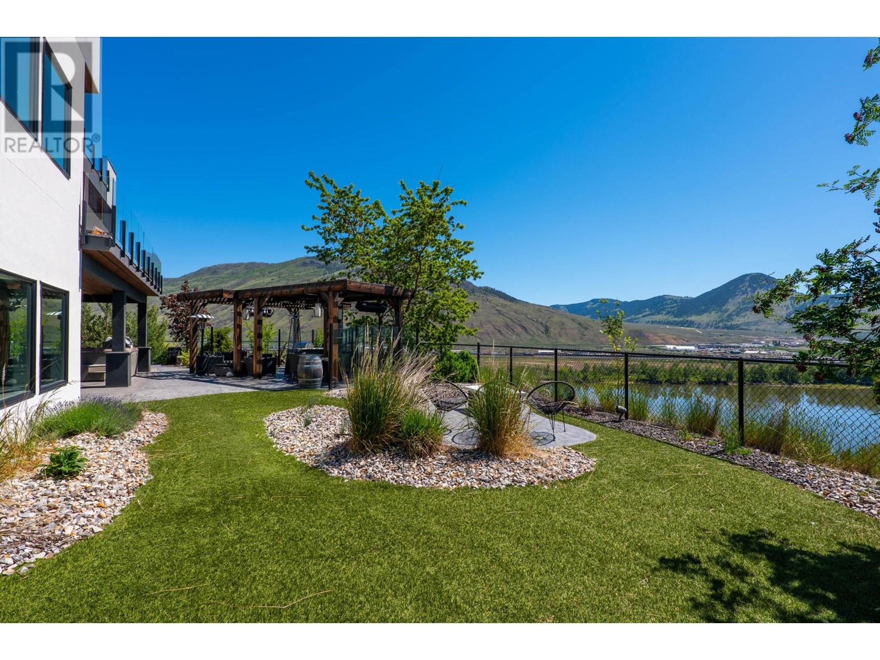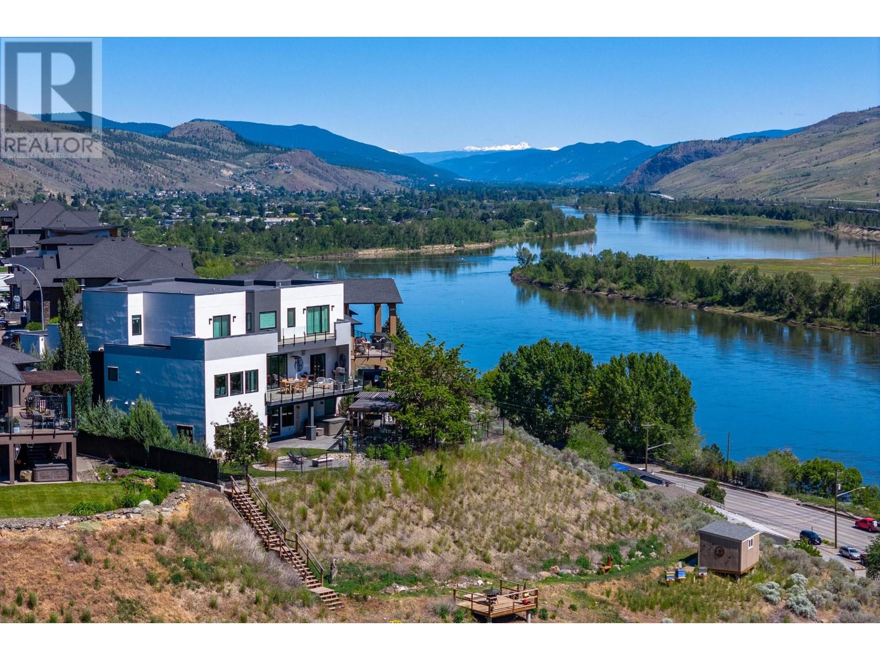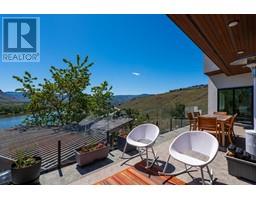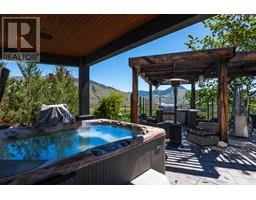4 Bedroom
5 Bathroom
6800 sqft
Fireplace
Central Air Conditioning
Forced Air, Furnace, In Floor Heating
$1,999,900
Welcome to 808 Cantle Dr, a testament to luxury living. This 6500+ sqft residence boasts 4 beds, 5 baths, a home gym, and a media room. Experience the epitome of convenience with an elevator providing access to all floors. Step into zero-maintenance landscaping, where nature meets ease. Entertain in style at the beautiful outdoor kitchen under a pergola, equipped with gas heaters for year-round enjoyment. Your comfort extends to a chef's dream kitchen, making culinary exploration a delight. Ascend the elevator to unveil 180-degree unobstructed views, creating a canvas of serenity. Every detail of this home reflects a commitment to opulence and practicality. Make 808 Cantle Drive your haven-- where luxury, functionality, and culinary inspiration harmonize effortlessly. (id:46227)
Property Details
|
MLS® Number
|
179295 |
|
Property Type
|
Single Family |
|
Community Name
|
Batchelor Heights |
|
Features
|
Cul-de-sac, Wet Bar, Garbage Disposal Unit |
|
Road Type
|
No Thru Road, Paved Road |
|
View Type
|
View Of Water, Mountain View, River View |
Building
|
Bathroom Total
|
5 |
|
Bedrooms Total
|
4 |
|
Appliances
|
Refrigerator, Central Vacuum, Washer & Dryer, Dishwasher, Window Coverings, Stove, Microwave, Oven - Built-in |
|
Construction Material
|
Wood Frame |
|
Construction Style Attachment
|
Detached |
|
Cooling Type
|
Central Air Conditioning |
|
Fireplace Present
|
Yes |
|
Fireplace Total
|
1 |
|
Heating Fuel
|
Natural Gas |
|
Heating Type
|
Forced Air, Furnace, In Floor Heating |
|
Size Interior
|
6800 Sqft |
|
Type
|
House |
Parking
Land
|
Acreage
|
No |
|
Size Irregular
|
18731 |
|
Size Total
|
18731 Sqft |
|
Size Total Text
|
18731 Sqft |
Rooms
| Level |
Type |
Length |
Width |
Dimensions |
|
Above |
4pc Bathroom |
|
|
Measurements not available |
|
Above |
4pc Bathroom |
|
|
Measurements not available |
|
Above |
Bedroom |
21 ft ,5 in |
15 ft |
21 ft ,5 in x 15 ft |
|
Above |
Bedroom |
17 ft ,9 in |
17 ft ,2 in |
17 ft ,9 in x 17 ft ,2 in |
|
Above |
Bedroom |
17 ft ,5 in |
12 ft ,9 in |
17 ft ,5 in x 12 ft ,9 in |
|
Basement |
3pc Bathroom |
|
|
Measurements not available |
|
Basement |
3pc Bathroom |
|
|
Measurements not available |
|
Basement |
Bedroom |
15 ft ,3 in |
12 ft ,10 in |
15 ft ,3 in x 12 ft ,10 in |
|
Basement |
Recreational, Games Room |
30 ft |
19 ft ,6 in |
30 ft x 19 ft ,6 in |
|
Basement |
Other |
15 ft |
13 ft ,4 in |
15 ft x 13 ft ,4 in |
|
Basement |
Other |
22 ft ,11 in |
14 ft ,11 in |
22 ft ,11 in x 14 ft ,11 in |
|
Basement |
Workshop |
20 ft ,1 in |
14 ft ,4 in |
20 ft ,1 in x 14 ft ,4 in |
|
Main Level |
2pc Bathroom |
|
|
Measurements not available |
|
Main Level |
Kitchen |
23 ft ,2 in |
14 ft ,7 in |
23 ft ,2 in x 14 ft ,7 in |
|
Main Level |
Dining Room |
23 ft ,2 in |
11 ft ,8 in |
23 ft ,2 in x 11 ft ,8 in |
|
Main Level |
Living Room |
19 ft ,8 in |
15 ft ,1 in |
19 ft ,8 in x 15 ft ,1 in |
|
Main Level |
Family Room |
16 ft ,4 in |
15 ft ,1 in |
16 ft ,4 in x 15 ft ,1 in |
|
Main Level |
Office |
13 ft |
10 ft ,6 in |
13 ft x 10 ft ,6 in |
https://www.realtor.ca/real-estate/27053340/808-cantle-drive-kamloops-batchelor-heights


