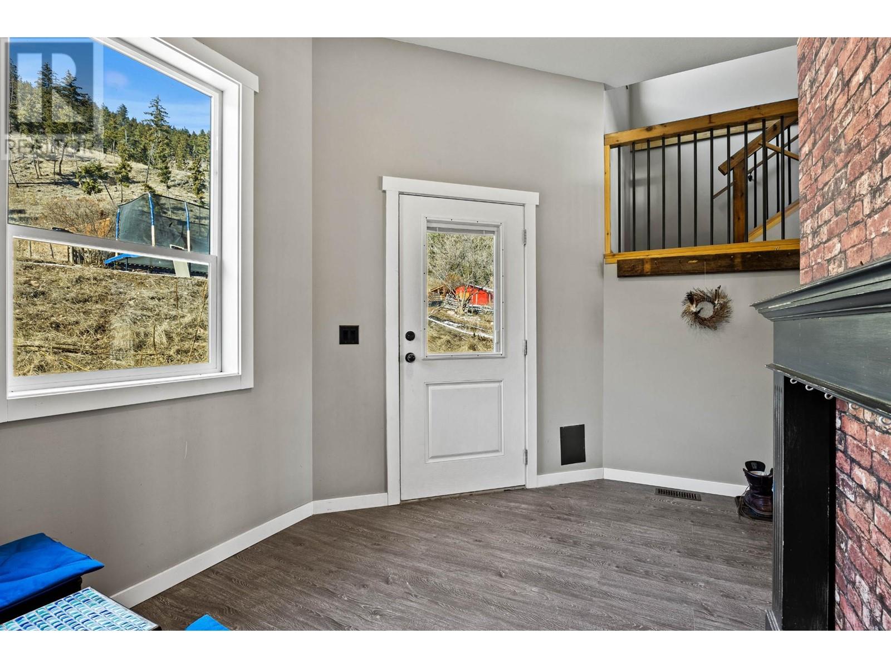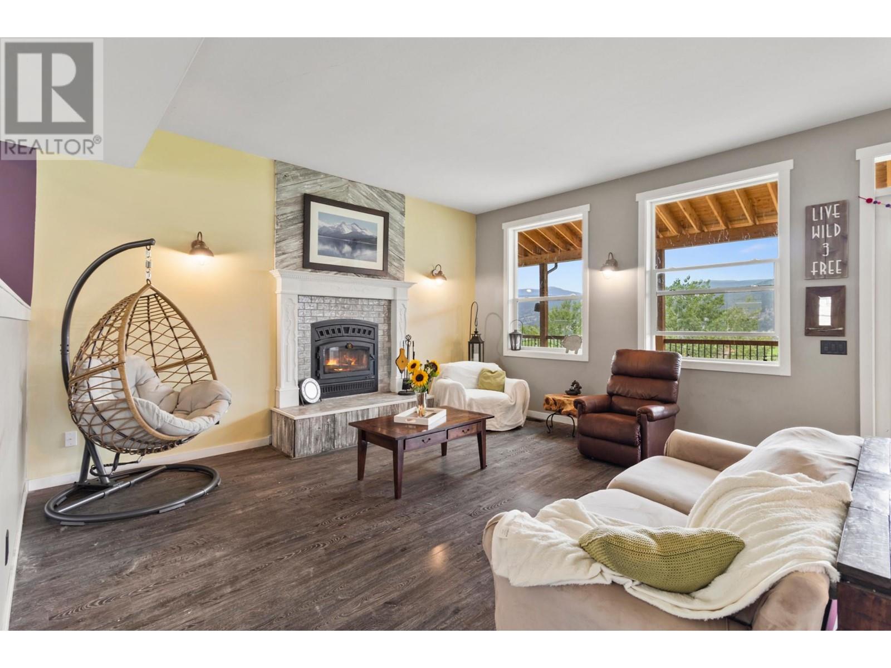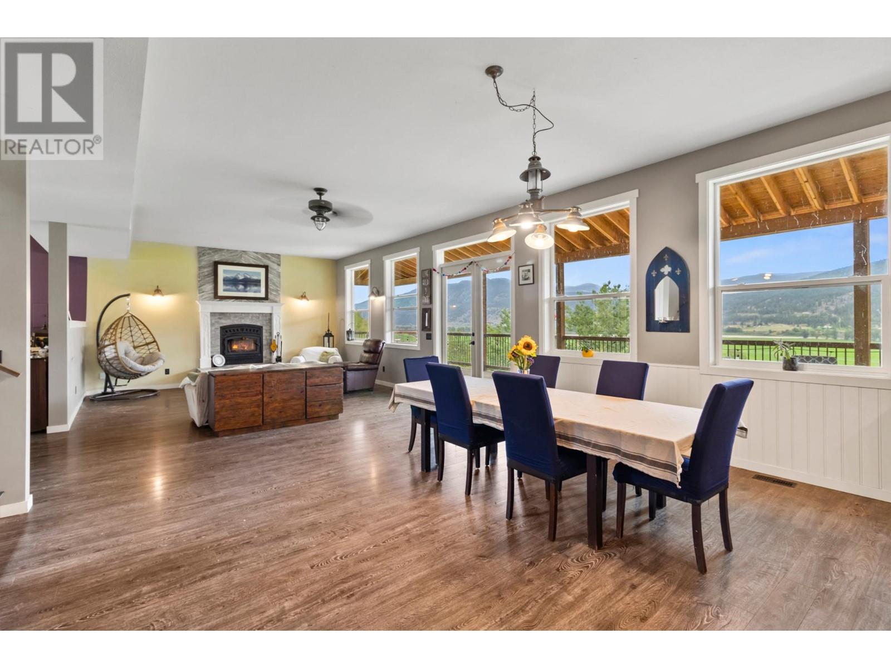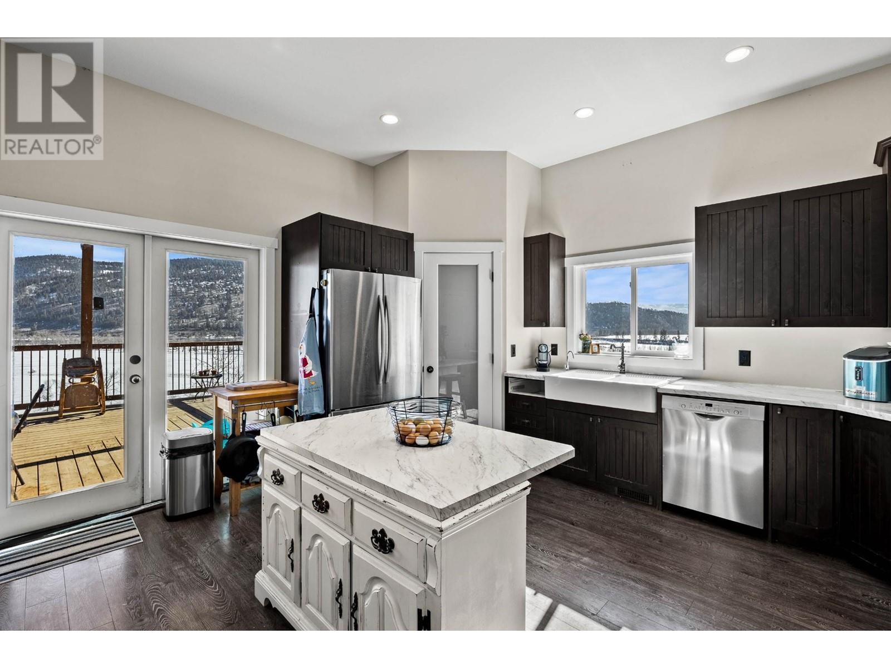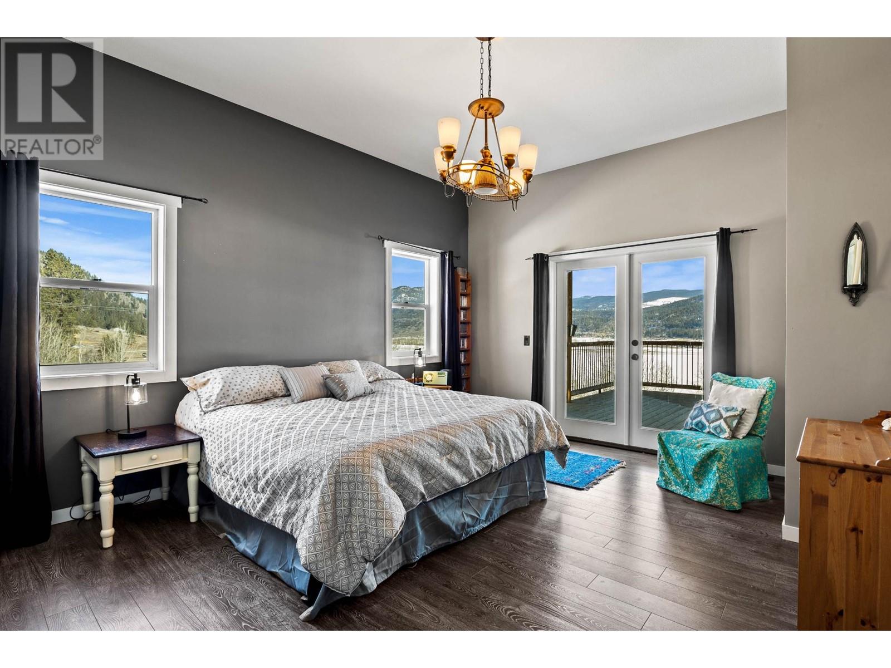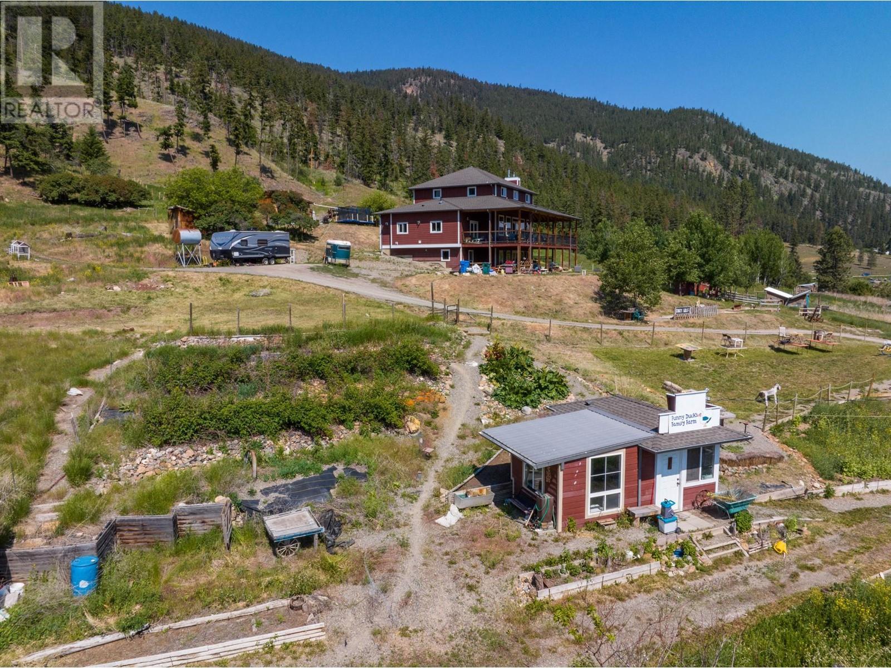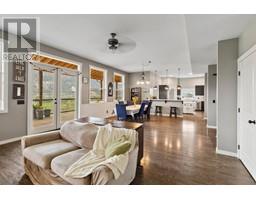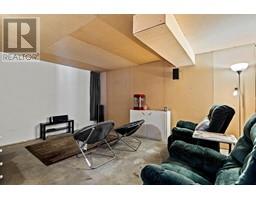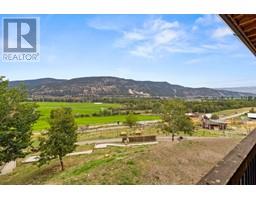7 Bedroom
4 Bathroom
5080 sqft
Fireplace
Forced Air, Furnace
Acreage
$999,999
Escape to serene country living with this custom 2014-built home featuring 7 bedrooms & 4 bathrooms set on 20+ acres with breathtaking river views just 20 minutes from Kamloops. Expansive home includes a large kitchen with 2 pantries, primary bedroom with a walk-in closet & full ensuite plus dining area that opens onto an impressive 1000+ sq ft covered deck on the main floor plus a wood burning fireplace in the living room, library/crafts room plus laundry/mud room. Upstairs are 5 bedrooms plus 6-piece bathroom. Partially finished walkout basement features a bedroom, full bath, workout room, rec room, sound-insulated media room, cold storage & wood fireplace. Home is heated by wood with an electric furnace as backup. Hot water tank & complete water treatment system installed new in 2022. Outside, the property includes cross-fencing for animals, a barn, chicken coop & forge. The property includes a variety of gardens with garlic, sunflowers, pumpkins plus an orchard with peach, apple, plum, apricot & pear trees. Additional features include cross-fencing for animals, chicken coop, rabbit hutch, storage shed plus 24' x 32' barn. A fire pit, 3-hole mini-golf course plus an outhouse connected to septic with a hand-washing station are situated at the front of the property. The original homestead's woodwork has been thoughtfully repurposed in the new home & outbuildings. Small store in the garden area, equipped with 200 amp electrical service was previously used for selling produce, eggs, meat & crafts, easily repurposed to a she shed or man cave. Backing on to Crown land, enjoy unparalleled privacy & endless outdoor adventures. (id:46227)
Property Details
|
MLS® Number
|
180882 |
|
Property Type
|
Single Family |
|
Community Name
|
Westsyde |
|
Amenities Near By
|
Recreation |
|
Community Features
|
Quiet Area, Family Oriented |
|
Features
|
Hillside, Private Setting |
Building
|
Bathroom Total
|
4 |
|
Bedrooms Total
|
7 |
|
Appliances
|
Refrigerator, Washer & Dryer, Dishwasher, Stove |
|
Construction Material
|
Wood Frame |
|
Construction Style Attachment
|
Detached |
|
Fireplace Fuel
|
Wood |
|
Fireplace Present
|
Yes |
|
Fireplace Total
|
2 |
|
Fireplace Type
|
Conventional |
|
Heating Fuel
|
Electric, Wood |
|
Heating Type
|
Forced Air, Furnace |
|
Size Interior
|
5080 Sqft |
|
Type
|
House |
Parking
|
Street
|
1 |
|
Open
|
1 |
|
Other
|
|
|
R V
|
|
Land
|
Acreage
|
Yes |
|
Land Amenities
|
Recreation |
|
Size Irregular
|
21.00 |
|
Size Total
|
21 Ac |
|
Size Total Text
|
21 Ac |
Rooms
| Level |
Type |
Length |
Width |
Dimensions |
|
Above |
5pc Bathroom |
|
|
Measurements not available |
|
Above |
Bedroom |
11 ft |
12 ft |
11 ft x 12 ft |
|
Above |
Bedroom |
12 ft ,2 in |
11 ft ,8 in |
12 ft ,2 in x 11 ft ,8 in |
|
Above |
Bedroom |
11 ft ,3 in |
11 ft ,8 in |
11 ft ,3 in x 11 ft ,8 in |
|
Above |
Bedroom |
12 ft |
11 ft ,8 in |
12 ft x 11 ft ,8 in |
|
Above |
Bedroom |
13 ft ,11 in |
11 ft ,1 in |
13 ft ,11 in x 11 ft ,1 in |
|
Basement |
4pc Bathroom |
|
|
Measurements not available |
|
Basement |
Bedroom |
13 ft ,4 in |
10 ft ,4 in |
13 ft ,4 in x 10 ft ,4 in |
|
Basement |
Other |
17 ft ,1 in |
13 ft ,4 in |
17 ft ,1 in x 13 ft ,4 in |
|
Basement |
Recreational, Games Room |
39 ft ,8 in |
33 ft ,5 in |
39 ft ,8 in x 33 ft ,5 in |
|
Basement |
Other |
14 ft ,4 in |
13 ft ,5 in |
14 ft ,4 in x 13 ft ,5 in |
|
Basement |
Utility Room |
16 ft |
26 ft ,7 in |
16 ft x 26 ft ,7 in |
|
Basement |
Storage |
1 ft ,10 in |
12 ft |
1 ft ,10 in x 12 ft |
|
Main Level |
4pc Ensuite Bath |
|
|
Measurements not available |
|
Main Level |
2pc Bathroom |
|
|
Measurements not available |
|
Main Level |
Kitchen |
15 ft |
15 ft |
15 ft x 15 ft |
|
Main Level |
Dining Room |
19 ft ,5 in |
17 ft ,5 in |
19 ft ,5 in x 17 ft ,5 in |
|
Main Level |
Living Room |
16 ft ,8 in |
16 ft ,8 in |
16 ft ,8 in x 16 ft ,8 in |
|
Main Level |
Bedroom |
13 ft ,8 in |
19 ft |
13 ft ,8 in x 19 ft |
|
Main Level |
Family Room |
18 ft ,9 in |
16 ft ,9 in |
18 ft ,9 in x 16 ft ,9 in |
|
Main Level |
Foyer |
14 ft ,10 in |
15 ft ,3 in |
14 ft ,10 in x 15 ft ,3 in |
|
Main Level |
Laundry Room |
13 ft ,3 in |
12 ft ,10 in |
13 ft ,3 in x 12 ft ,10 in |
https://www.realtor.ca/real-estate/27408299/8075-westsyde-rd-kamloops-westsyde





