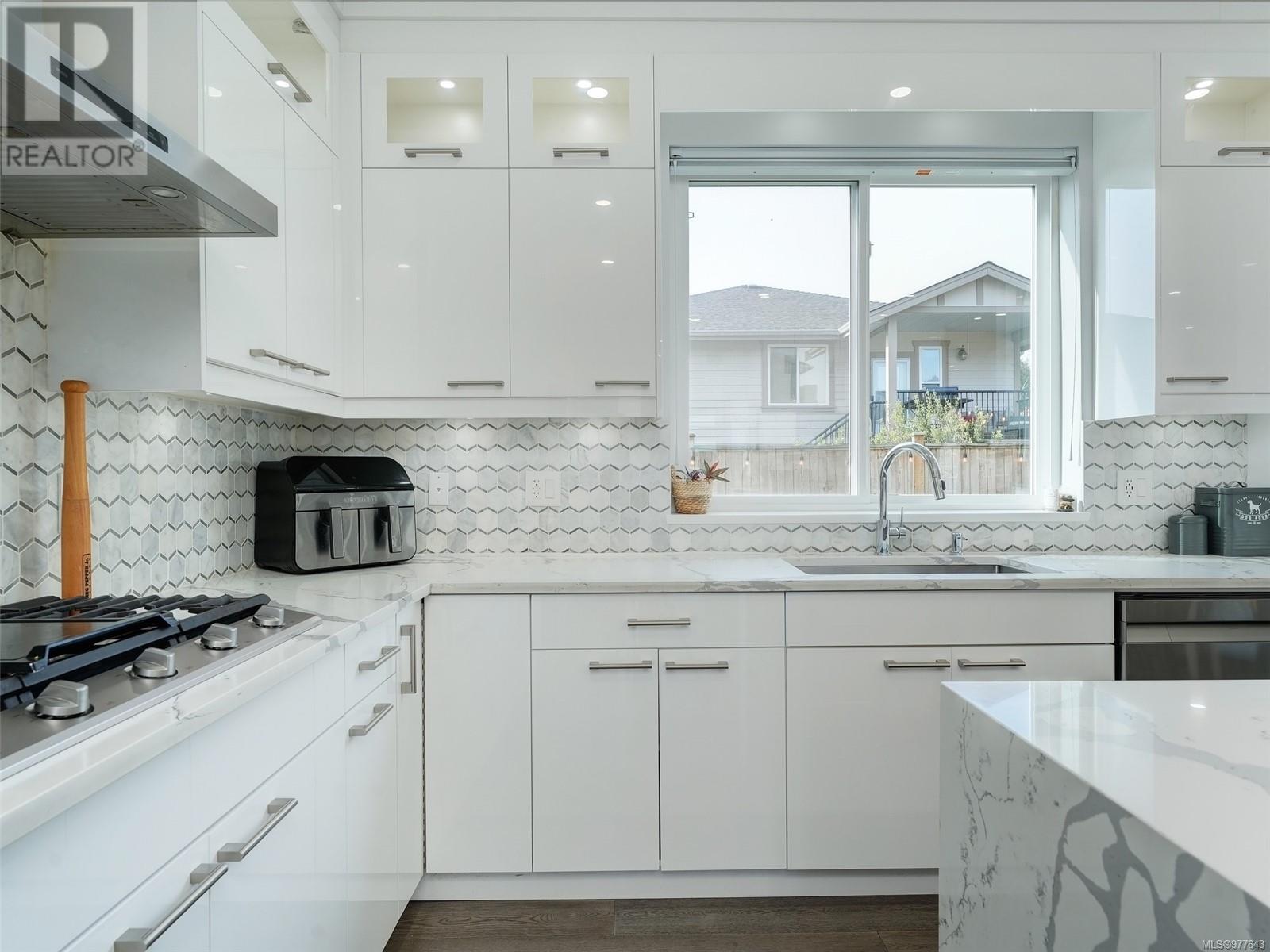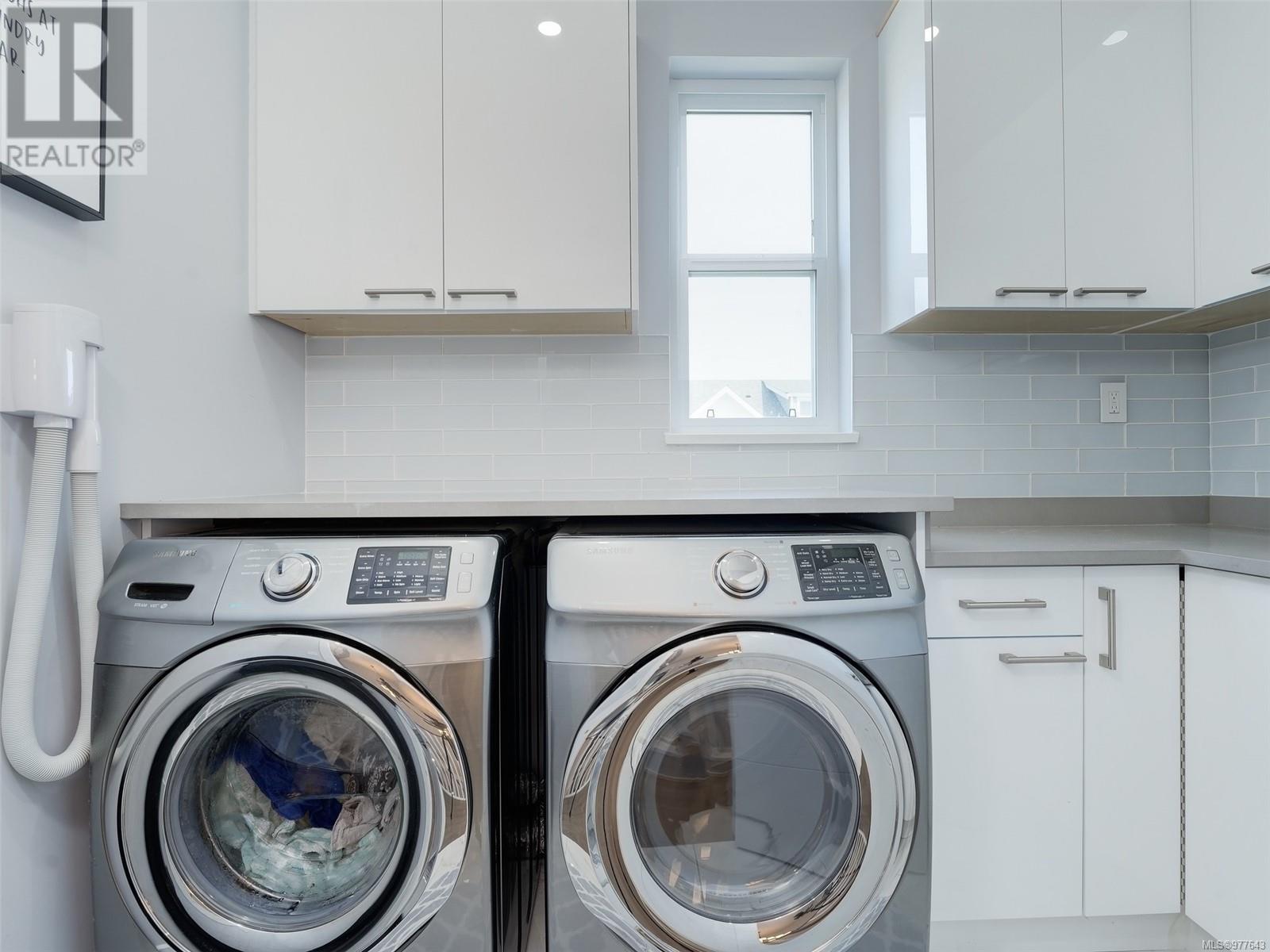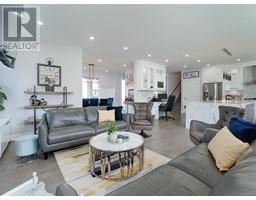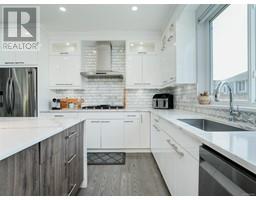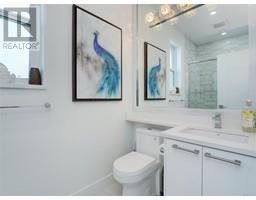5 Bedroom
4 Bathroom
3189 sqft
Fireplace
Air Conditioned
Baseboard Heaters, Forced Air
$1,449,900
Stunning family home situated on a corner lot in a new development in Bear Mountain. This thoughtful and well designed home boasts a bright, open concept floor plan and a huge island found in the gourmet kitchen, perfect for entertaining. Located upstairs is the primary bedroom featuring a large walk-in-closet and lovely ensuite, as well as a media/rec room wired for surround sound. Many additional features throughout the home including stairwell lighting, retractable central vacuum system and wiring for EV Charging. There is a completely self contained above ground 1 bedroom legal suite which can be used as mortgage helper or in-law suite. Close to bus routes and easy access to all that Westshore has to offer including hiking, shopping, golfing and schools. This beautiful home is awaiting you!! (id:46227)
Property Details
|
MLS® Number
|
977643 |
|
Property Type
|
Single Family |
|
Neigbourhood
|
Bear Mountain |
|
Features
|
Cul-de-sac, Corner Site, Irregular Lot Size |
|
Parking Space Total
|
4 |
|
Plan
|
Epp86201 |
|
Structure
|
Patio(s), Patio(s) |
Building
|
Bathroom Total
|
4 |
|
Bedrooms Total
|
5 |
|
Constructed Date
|
2020 |
|
Cooling Type
|
Air Conditioned |
|
Fireplace Present
|
Yes |
|
Fireplace Total
|
1 |
|
Heating Fuel
|
Electric, Natural Gas |
|
Heating Type
|
Baseboard Heaters, Forced Air |
|
Size Interior
|
3189 Sqft |
|
Total Finished Area
|
3189 Sqft |
|
Type
|
House |
Land
|
Acreage
|
No |
|
Size Irregular
|
5952 |
|
Size Total
|
5952 Sqft |
|
Size Total Text
|
5952 Sqft |
|
Zoning Type
|
Residential |
Rooms
| Level |
Type |
Length |
Width |
Dimensions |
|
Second Level |
Bathroom |
|
|
4-Piece |
|
Second Level |
Laundry Room |
9 ft |
6 ft |
9 ft x 6 ft |
|
Second Level |
Bedroom |
10 ft |
8 ft |
10 ft x 8 ft |
|
Second Level |
Media |
20 ft |
16 ft |
20 ft x 16 ft |
|
Second Level |
Bedroom |
12 ft |
11 ft |
12 ft x 11 ft |
|
Second Level |
Bedroom |
13 ft |
11 ft |
13 ft x 11 ft |
|
Second Level |
Ensuite |
|
|
3-Piece |
|
Second Level |
Primary Bedroom |
16 ft |
13 ft |
16 ft x 13 ft |
|
Main Level |
Bathroom |
|
|
2-Piece |
|
Main Level |
Patio |
11 ft |
11 ft |
11 ft x 11 ft |
|
Main Level |
Patio |
18 ft |
8 ft |
18 ft x 8 ft |
|
Main Level |
Bedroom |
10 ft |
10 ft |
10 ft x 10 ft |
|
Main Level |
Bathroom |
|
|
3-Piece |
|
Main Level |
Kitchen |
12 ft |
6 ft |
12 ft x 6 ft |
|
Main Level |
Living Room |
11 ft |
11 ft |
11 ft x 11 ft |
|
Main Level |
Kitchen |
18 ft |
14 ft |
18 ft x 14 ft |
|
Main Level |
Dining Room |
15 ft |
12 ft |
15 ft x 12 ft |
|
Main Level |
Living Room |
18 ft |
17 ft |
18 ft x 17 ft |
|
Main Level |
Entrance |
9 ft |
7 ft |
9 ft x 7 ft |
https://www.realtor.ca/real-estate/27495593/802-albatross-pl-langford-bear-mountain










