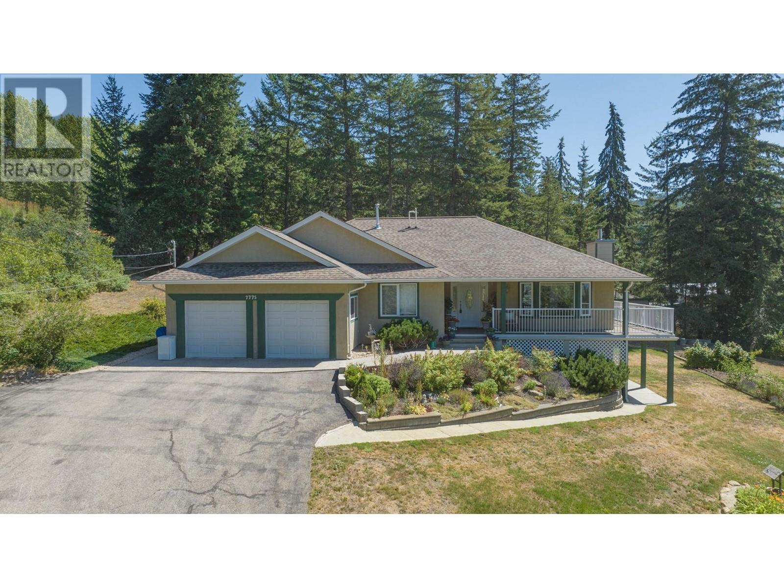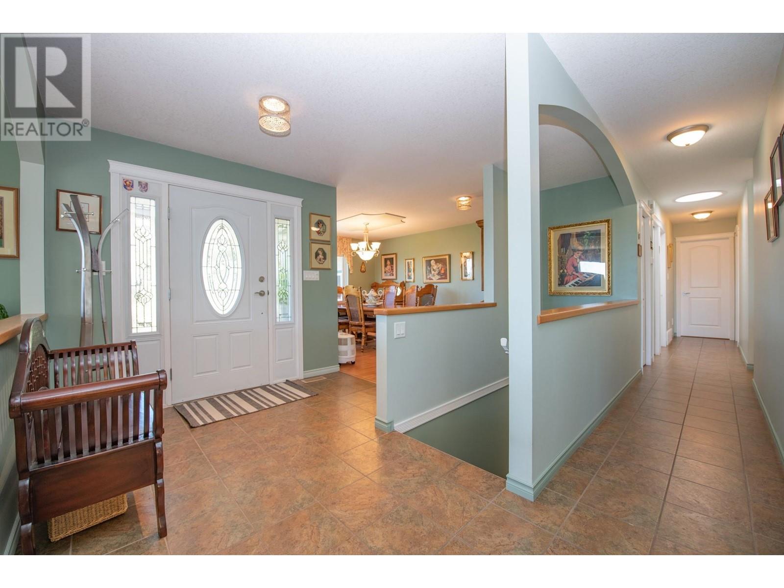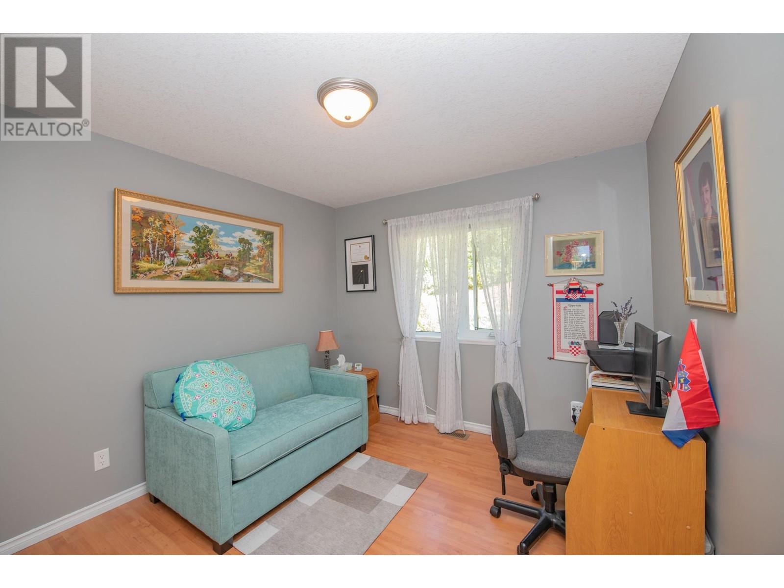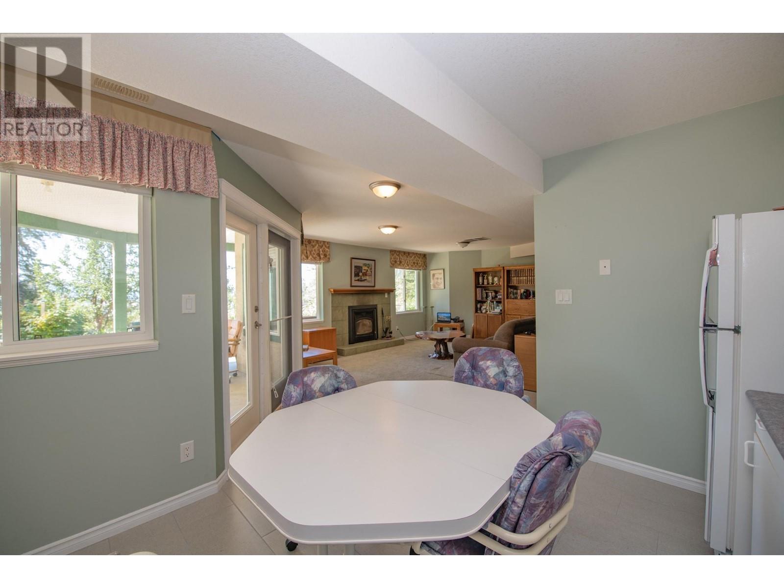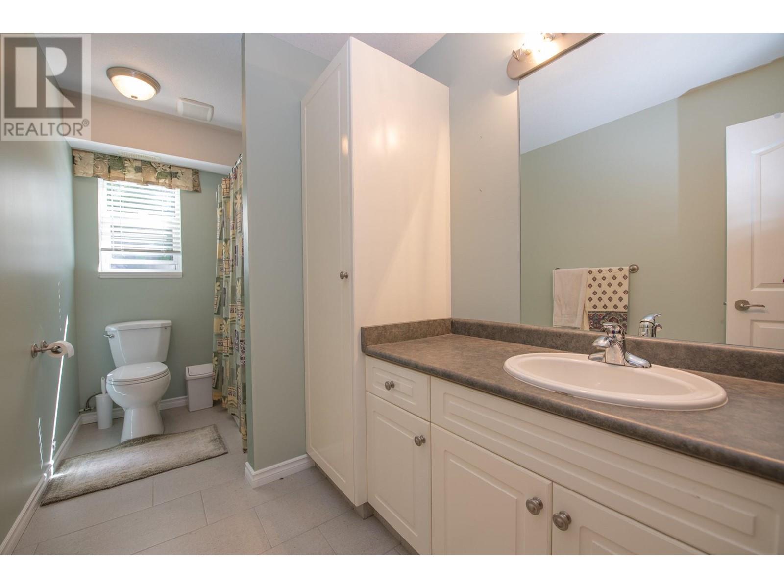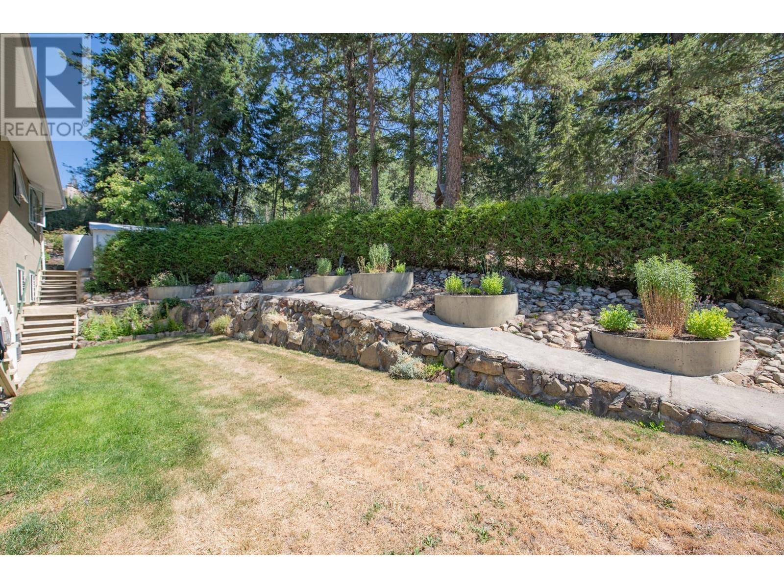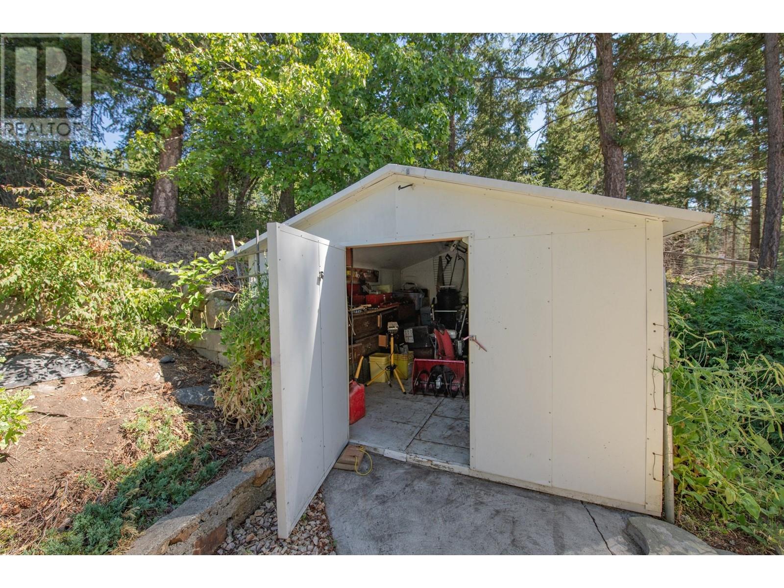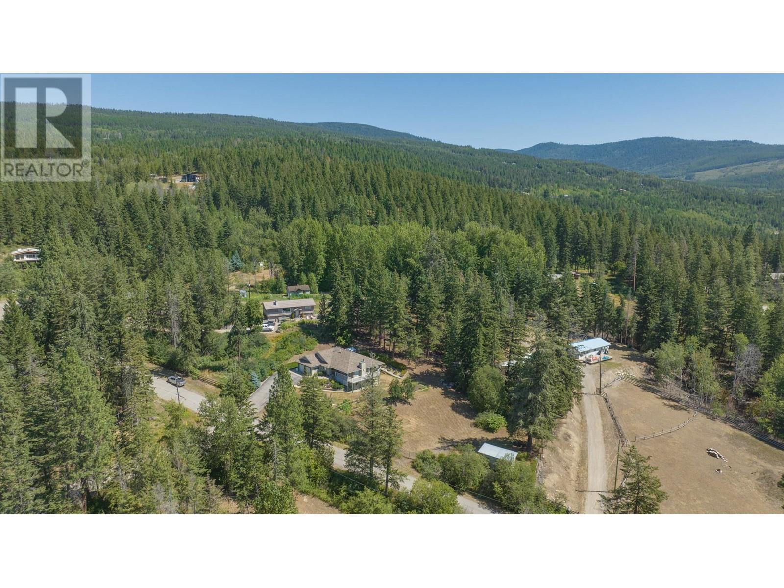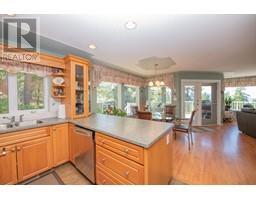4 Bedroom
3 Bathroom
3096 sqft
Fireplace
Central Air Conditioning
Forced Air, Stove
$1,279,900
Custom built – one owner home on .88 acres in North BX. The 2 bedroom suite can be completely separate with it’s own entrance, or used by the owner for a larger home. Currently shared laundry, but possible to create separate laundry spaces. 3 different sheds for tools, toys (quads / sled) or storage, plus a high storage shed for your RV. Two separate driveways off Chew road make this property so versatile. Raised garden beds for the gardeners. Approx. 10 gal/min well, septic is good condition. Beautiful views & private setting. Conveniently located 10 minutes from Silver Star Resort or from Vernon. (id:46227)
Property Details
|
MLS® Number
|
10321061 |
|
Property Type
|
Single Family |
|
Neigbourhood
|
North BX |
|
Parking Space Total
|
2 |
Building
|
Bathroom Total
|
3 |
|
Bedrooms Total
|
4 |
|
Constructed Date
|
2003 |
|
Construction Style Attachment
|
Detached |
|
Cooling Type
|
Central Air Conditioning |
|
Fireplace Fuel
|
Gas,wood |
|
Fireplace Present
|
Yes |
|
Fireplace Type
|
Unknown,conventional |
|
Heating Fuel
|
Wood |
|
Heating Type
|
Forced Air, Stove |
|
Stories Total
|
2 |
|
Size Interior
|
3096 Sqft |
|
Type
|
House |
|
Utility Water
|
Well |
Parking
|
See Remarks
|
|
|
Attached Garage
|
2 |
|
Detached Garage
|
2 |
|
R V
|
|
Land
|
Acreage
|
No |
|
Sewer
|
Septic Tank |
|
Size Irregular
|
0.88 |
|
Size Total
|
0.88 Ac|under 1 Acre |
|
Size Total Text
|
0.88 Ac|under 1 Acre |
|
Zoning Type
|
Unknown |
Rooms
| Level |
Type |
Length |
Width |
Dimensions |
|
Lower Level |
Laundry Room |
|
|
1'5'' x 13'3'' |
|
Main Level |
Bedroom |
|
|
10'4'' x 10'4'' |
|
Main Level |
Full Bathroom |
|
|
Measurements not available |
|
Main Level |
Full Ensuite Bathroom |
|
|
Measurements not available |
|
Main Level |
Primary Bedroom |
|
|
13'11'' x 15'10'' |
|
Main Level |
Dining Room |
|
|
11'4'' x 16' |
|
Main Level |
Dining Nook |
|
|
10'4'' x 14'9'' |
|
Main Level |
Kitchen |
|
|
10' x 14'1'' |
|
Main Level |
Living Room |
|
|
19'4'' x 24'0'' |
|
Additional Accommodation |
Bedroom |
|
|
11'3'' x 10'10'' |
|
Additional Accommodation |
Bedroom |
|
|
10'4'' x 14'5'' |
|
Additional Accommodation |
Full Bathroom |
|
|
Measurements not available |
|
Additional Accommodation |
Living Room |
|
|
22' x 18'9'' |
|
Additional Accommodation |
Kitchen |
|
|
15'5'' x 12'5'' |
https://www.realtor.ca/real-estate/27249695/7775-chew-road-vernon-north-bx


