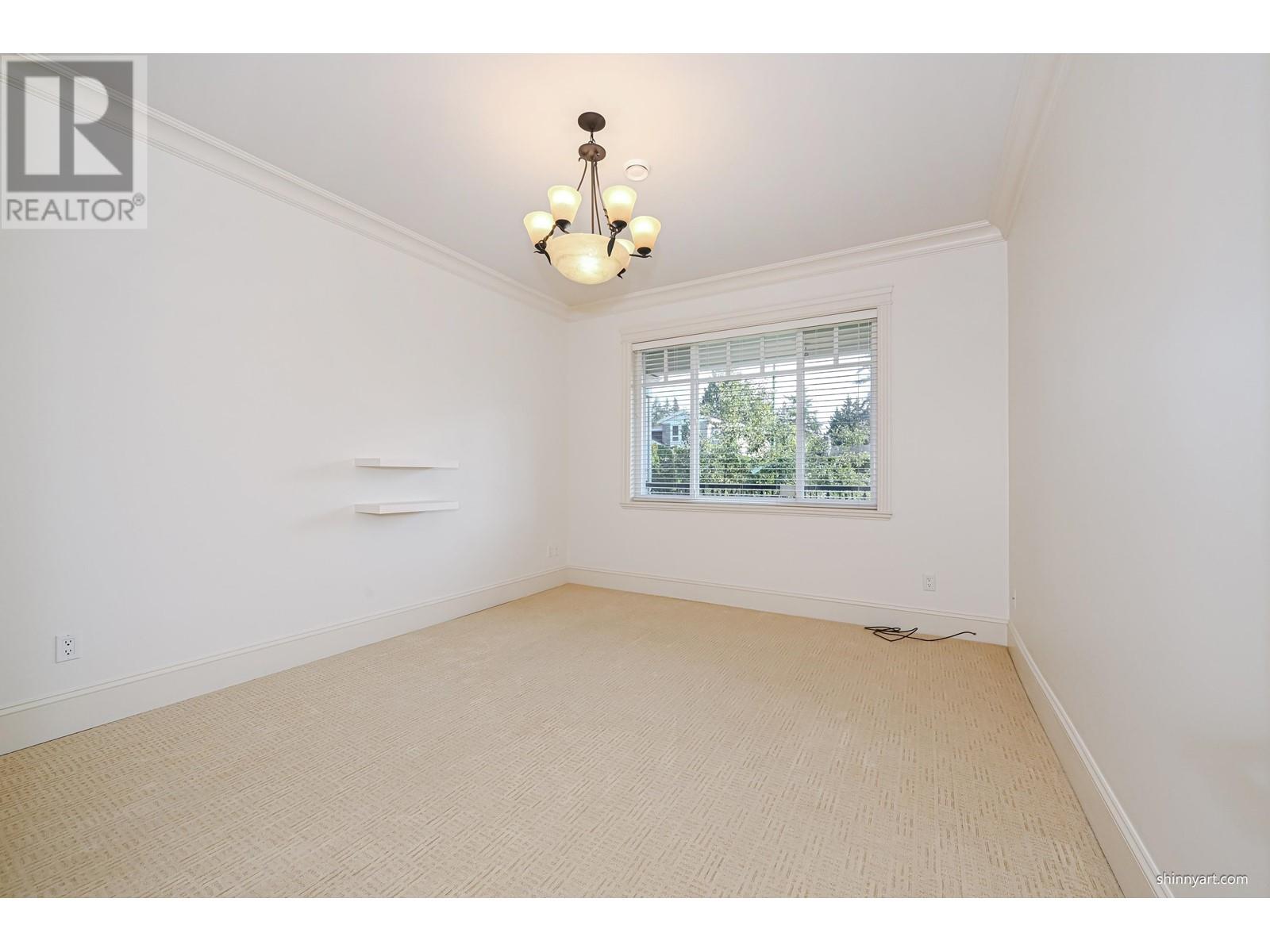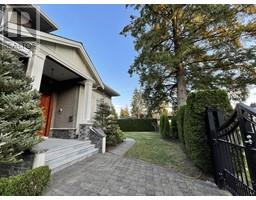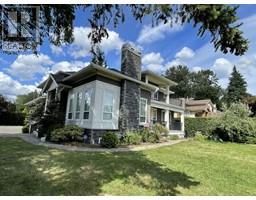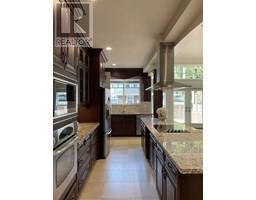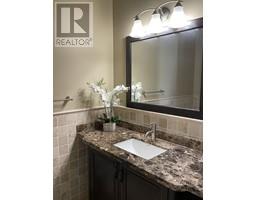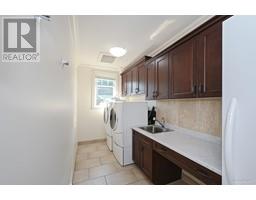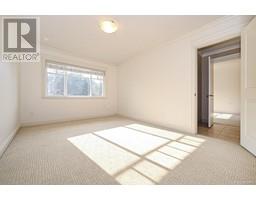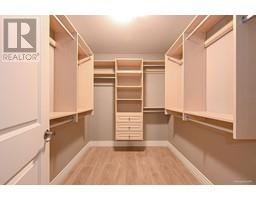8 Bedroom
7 Bathroom
5568 sqft
2 Level
Fireplace
Radiant Heat
$3,598,000
In prestigious Government Road area magnificent custom built 5649 sf home on 70x140 lot, very bright house on a corner lot. Lots of Marble Tile, Granite, Radiant Hot Water Heat. Elegant Entrance, Living and Dining Room for Entertaining. Gourmet Kitchen with huge island, wok kitchen and pantry, seperate eating area and family room. 4 Good Size Bedrooms upstairs with luxurious ensuites and walk in closets. 1 Bedroom with ensuite on Main. Basemen has Rec Room, Media Room, Living Room combined Kitchen and 2 Bedrooms. Perfect In-Law Suite. Double Attached Garage & Single Detached Garage. This home is within the top-rated Seaforth Elementary and Burnaby Mountain Secondary school zones. Close to major shopping centers and making it a great choice for a peaceful family home and a smart investment. (id:46227)
Property Details
|
MLS® Number
|
R2914591 |
|
Property Type
|
Single Family |
|
Features
|
Private Setting, Gated Community |
|
Parking Space Total
|
3 |
Building
|
Bathroom Total
|
7 |
|
Bedrooms Total
|
8 |
|
Appliances
|
All, Central Vacuum |
|
Architectural Style
|
2 Level |
|
Basement Development
|
Finished |
|
Basement Features
|
Unknown |
|
Basement Type
|
Unknown (finished) |
|
Constructed Date
|
2006 |
|
Construction Style Attachment
|
Detached |
|
Fire Protection
|
Security System, Smoke Detectors |
|
Fireplace Present
|
Yes |
|
Fireplace Total
|
2 |
|
Heating Fuel
|
Natural Gas |
|
Heating Type
|
Radiant Heat |
|
Size Interior
|
5568 Sqft |
|
Type
|
House |
Parking
Land
|
Acreage
|
No |
|
Size Frontage
|
70 Ft |
|
Size Irregular
|
9800 |
|
Size Total
|
9800 Sqft |
|
Size Total Text
|
9800 Sqft |
https://www.realtor.ca/real-estate/27283156/7531-chutter-street-burnaby























