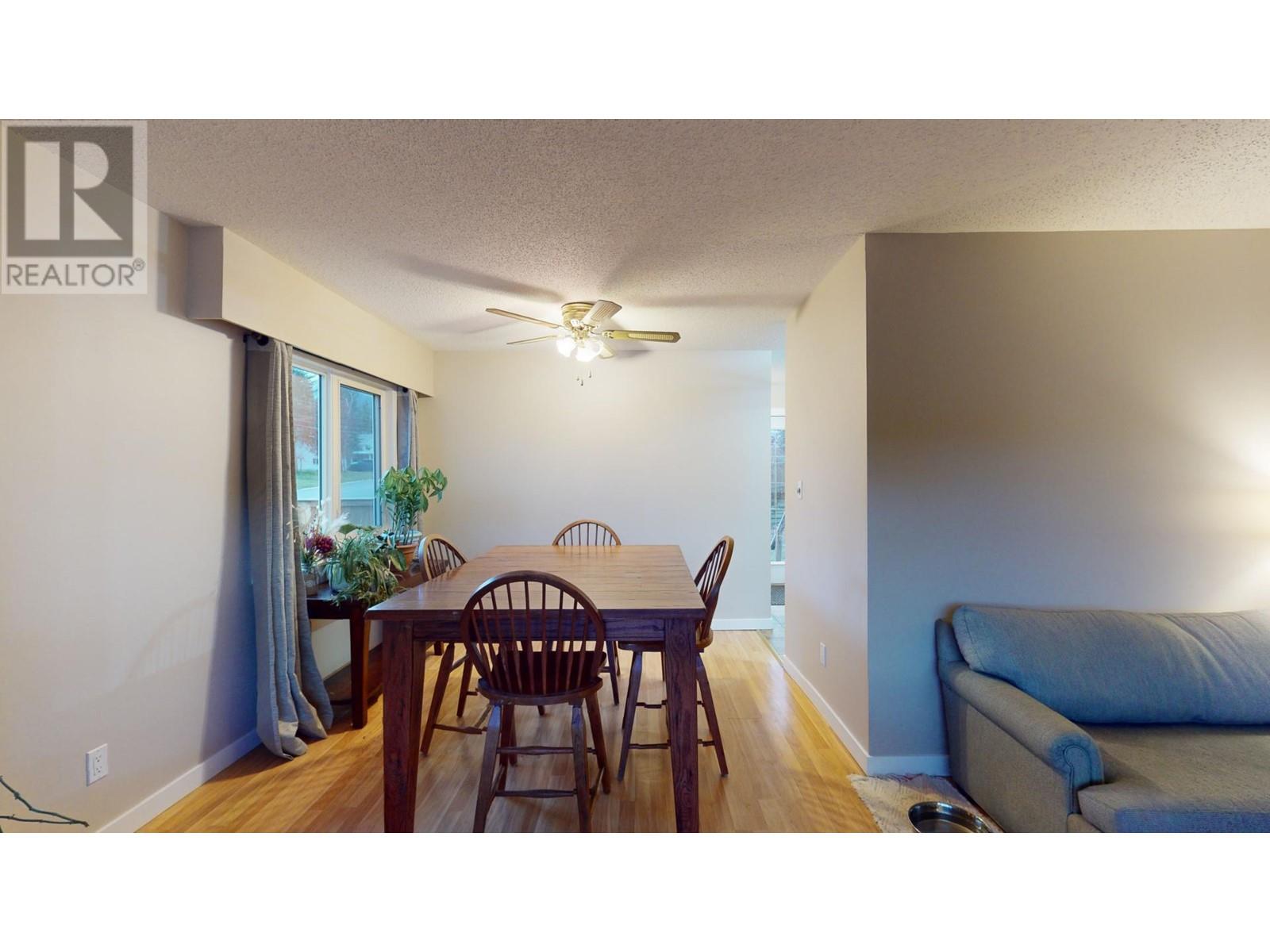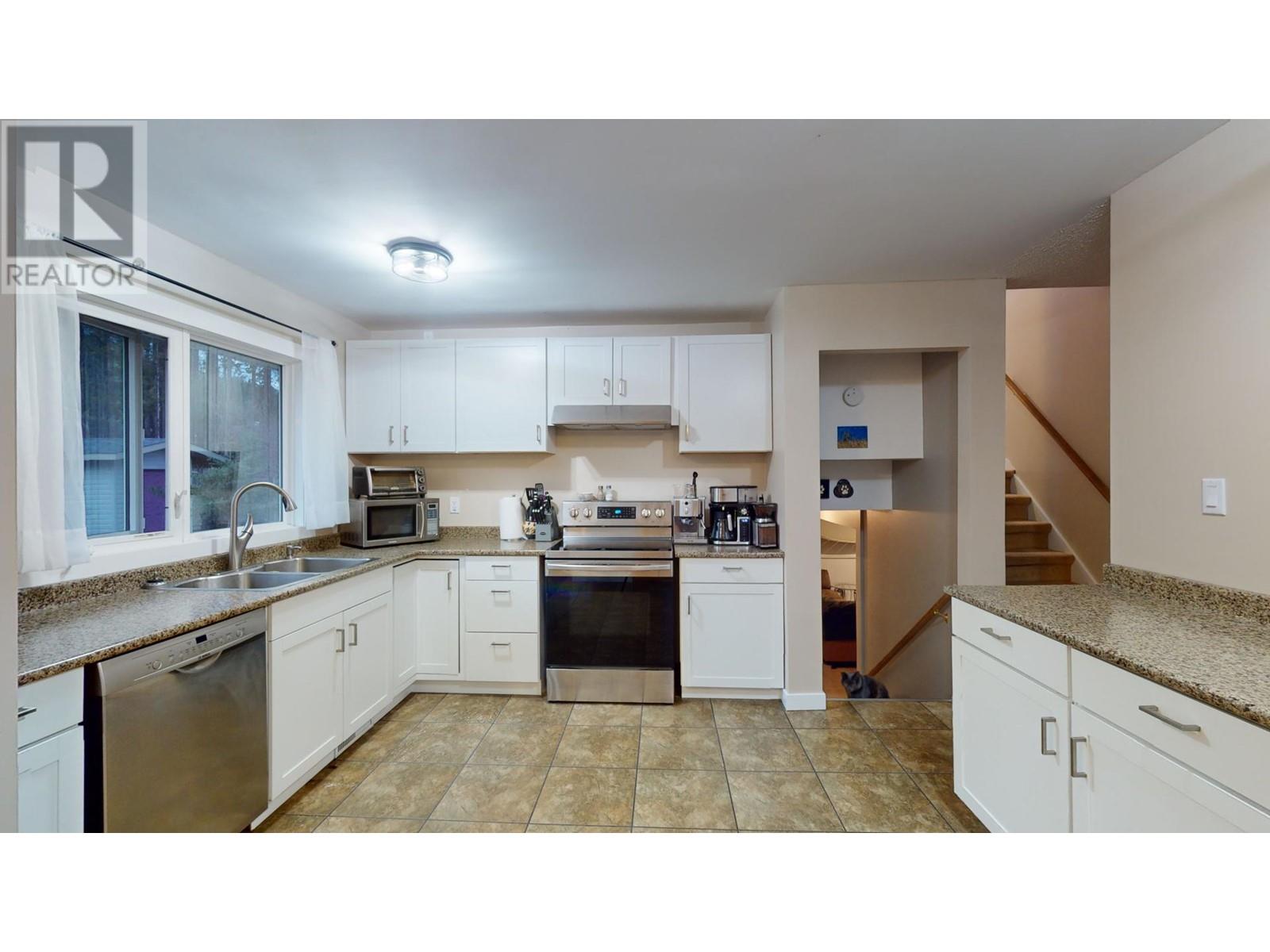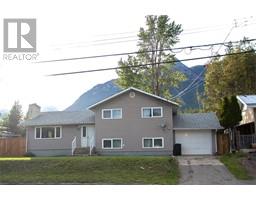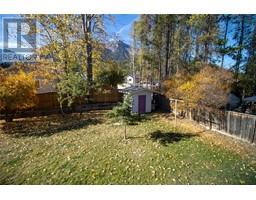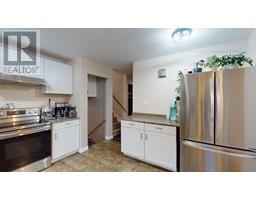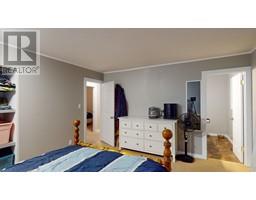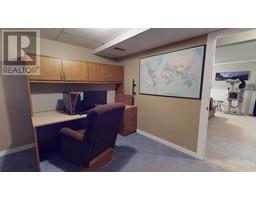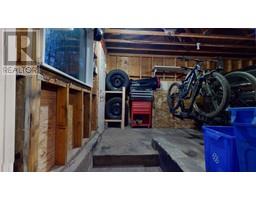4 Bedroom
3 Bathroom
1736 sqft
Fireplace
Forced Air, See Remarks
$479,900
Welcome this stunning 4-level split featuring 4 spacious bedrooms and 3 modern bathrooms, all nestled in a convenient downtown location that offers breathtaking views of Mount Wapiti and is walking distance to everything. The heart of the home boasts an updated kitchen with stylish cabinets and stainless appliances, perfect for culinary enthusiasts. Enjoy the luxurious feel of the renovated bathrooms, complete with contemporary finishes. Natural light floods every corner of this home, thanks to the updated windows that enhance both energy efficiency and aesthetic appeal. Step outside to your newly fenced backyard, situated on a huge corner lot, providing ample space for outdoor activities and gatherings. The attached garage offers convenient access from the house, making life a little easier. There is extra parking on the side of the house, perfect for your RV or extra vehicles. Recent upgrades include a new furnace (2017), shingles (2018), and a hot water tank (2023), ensuring you can move in with peace of mind. Don’t miss the opportunity to make this beautiful property your own! (id:46227)
Property Details
|
MLS® Number
|
10326887 |
|
Property Type
|
Single Family |
|
Neigbourhood
|
Elkford |
|
Amenities Near By
|
Golf Nearby, Park, Recreation, Shopping, Ski Area |
|
Community Features
|
Family Oriented |
|
Features
|
Corner Site |
|
Parking Space Total
|
5 |
Building
|
Bathroom Total
|
3 |
|
Bedrooms Total
|
4 |
|
Appliances
|
Refrigerator, Dishwasher, Dryer, Range - Electric, Washer |
|
Basement Type
|
Full |
|
Constructed Date
|
1971 |
|
Construction Style Attachment
|
Detached |
|
Exterior Finish
|
Vinyl Siding |
|
Fireplace Fuel
|
Wood |
|
Fireplace Present
|
Yes |
|
Fireplace Type
|
Conventional |
|
Flooring Type
|
Carpeted, Laminate, Linoleum, Mixed Flooring |
|
Half Bath Total
|
2 |
|
Heating Type
|
Forced Air, See Remarks |
|
Roof Material
|
Asphalt Shingle |
|
Roof Style
|
Unknown |
|
Stories Total
|
4 |
|
Size Interior
|
1736 Sqft |
|
Type
|
House |
|
Utility Water
|
Municipal Water |
Parking
Land
|
Access Type
|
Easy Access |
|
Acreage
|
No |
|
Land Amenities
|
Golf Nearby, Park, Recreation, Shopping, Ski Area |
|
Sewer
|
Municipal Sewage System |
|
Size Irregular
|
0.23 |
|
Size Total
|
0.23 Ac|under 1 Acre |
|
Size Total Text
|
0.23 Ac|under 1 Acre |
|
Zoning Type
|
Unknown |
Rooms
| Level |
Type |
Length |
Width |
Dimensions |
|
Second Level |
2pc Ensuite Bath |
|
|
Measurements not available |
|
Second Level |
Primary Bedroom |
|
|
14'0'' x 14'11'' |
|
Second Level |
Bedroom |
|
|
13'8'' x 10'8'' |
|
Second Level |
Bedroom |
|
|
10'7'' x 8'4'' |
|
Second Level |
4pc Bathroom |
|
|
Measurements not available |
|
Basement |
Laundry Room |
|
|
9'4'' x 5'4'' |
|
Basement |
Family Room |
|
|
21'10'' x 17'7'' |
|
Basement |
Bedroom |
|
|
11'8'' x 9'3'' |
|
Main Level |
Foyer |
|
|
8'11'' x 5'3'' |
|
Main Level |
2pc Bathroom |
|
|
Measurements not available |
|
Main Level |
Living Room |
|
|
17'3'' x 12'1'' |
|
Main Level |
Dining Room |
|
|
9'8'' x 7'4'' |
|
Main Level |
Kitchen |
|
|
12'9'' x 12'8'' |
https://www.realtor.ca/real-estate/27583151/751-fording-drive-elkford-elkford











