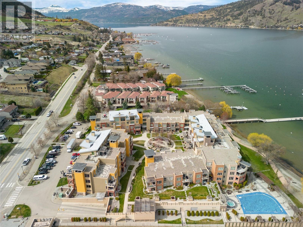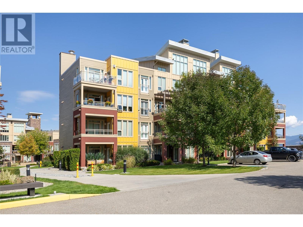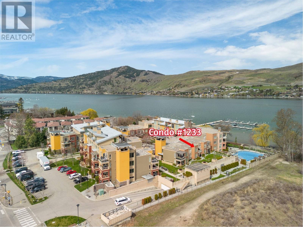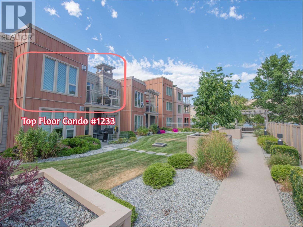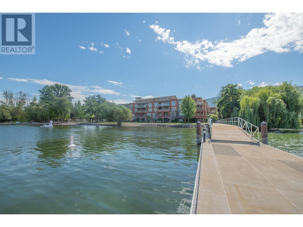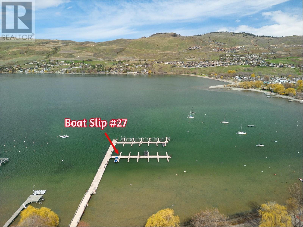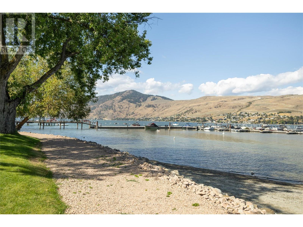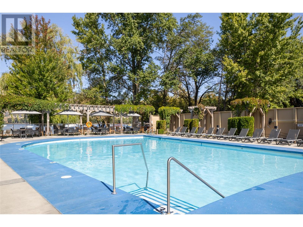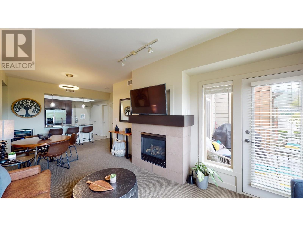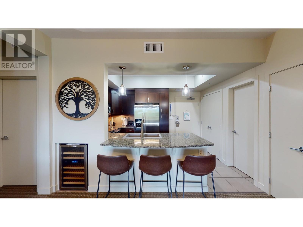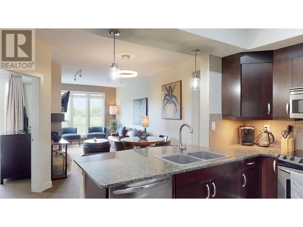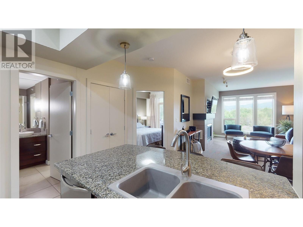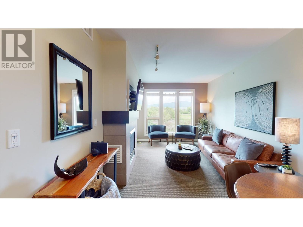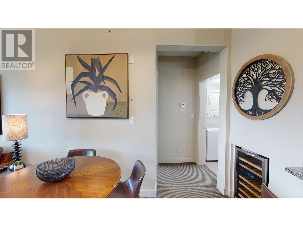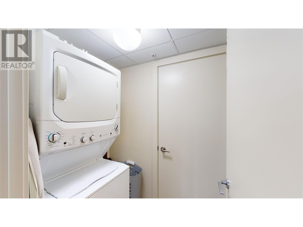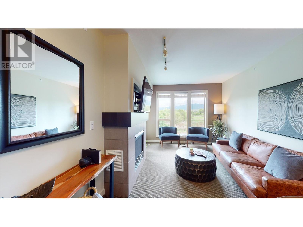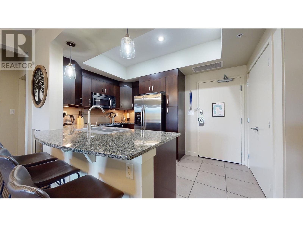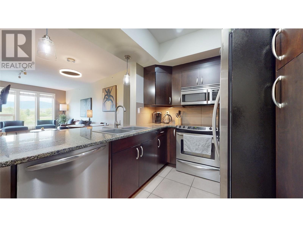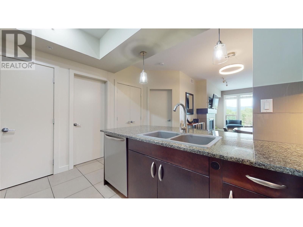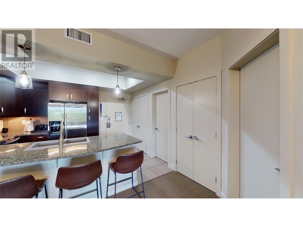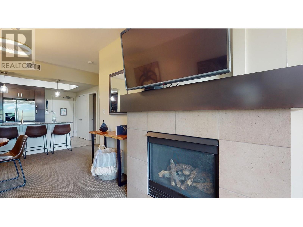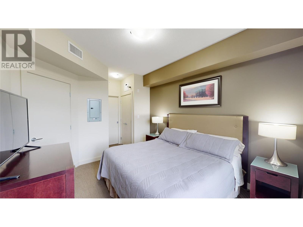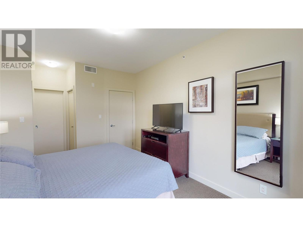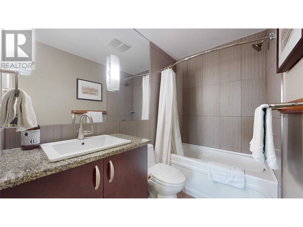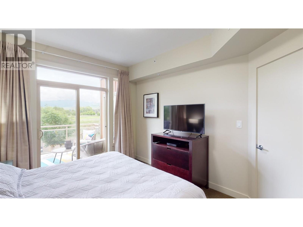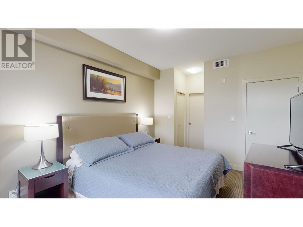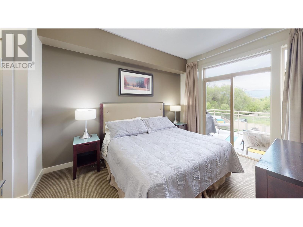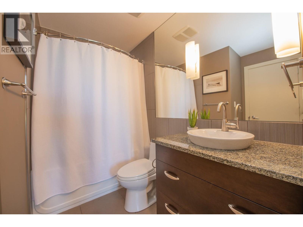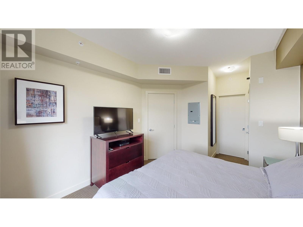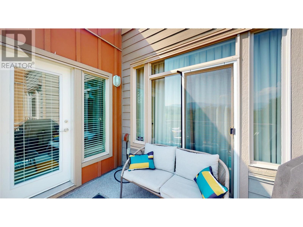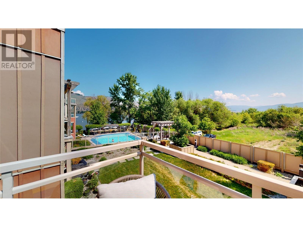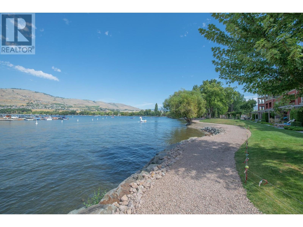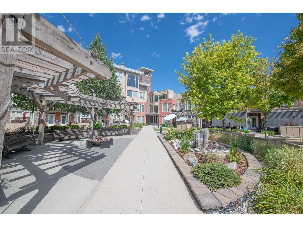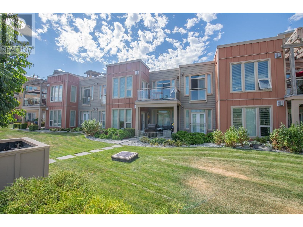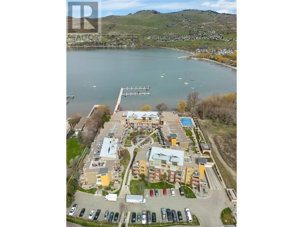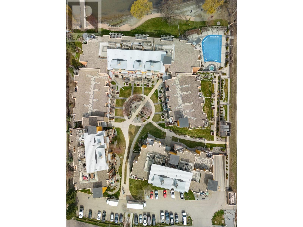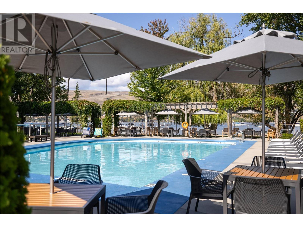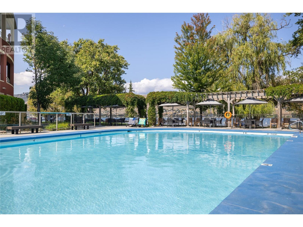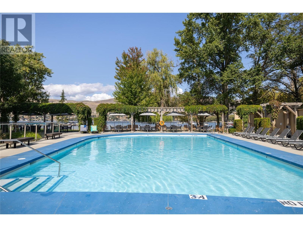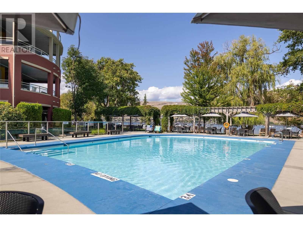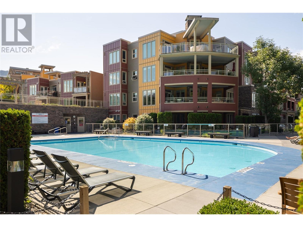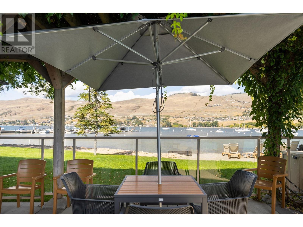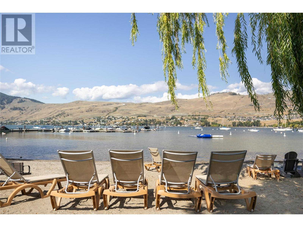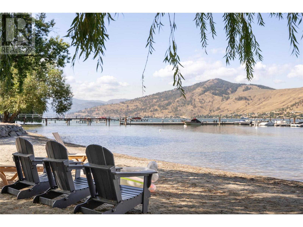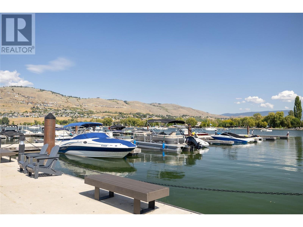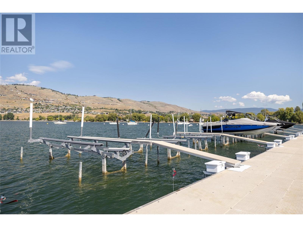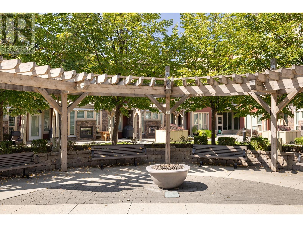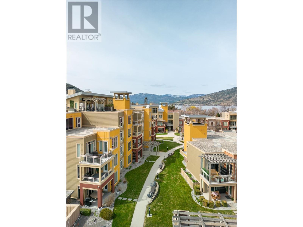7343 Okanagan Landing Road Unit# 1233 Vernon, British Columbia V1H 2J6
$575,000Maintenance, Reserve Fund Contributions, Heat, Insurance, Ground Maintenance, Property Management, Other, See Remarks, Recreation Facilities, Sewer, Waste Removal, Water
$694.26 Monthly
Maintenance, Reserve Fund Contributions, Heat, Insurance, Ground Maintenance, Property Management, Other, See Remarks, Recreation Facilities, Sewer, Waste Removal, Water
$694.26 Monthly*Vacant and easy to view* Lakeside Luxury. Top-floor, fully furnished, 2-bedroom, 2-full bathroom lake front condo. Situated in an idyllic location, The Strand Lakeside offers a host of amenities, including a private beachfront, marina, heated pool, year round hot tub, courtyard, underground parking, bike racks & storage lockers. Step inside this beautifully appointed home to discover impressive features such as stunning lake views, high ceilings, a cozy gas fireplace & a gourmet kitchen with granite countertops, stainless-steel appliances & a wine fridge. The furnishings have been tastefully updated. Recent upgrades including a new HVAC system, stacker in-unit washer/dryer & updated plumbing, this unit stands out for its modern comforts. Its top-floor location ensures a peaceful retreat, away from road noise, with the windows & balcony offering picturesque views of the east side courtyard, pool/hot tub area and Okanagan Lake. Beyond the development, residents can enjoy an incredible lifestyle with convenient access to Golf Courses, Wineries, Silverstar Mountain Resort & only 25 minutes to Kelowna International Airport. Resort Residential Zoning allows for long and short term rentals. Strata fees cover all water, sewer, garbage & gas expenses, ensuring hassle-free ownership. Boat slip for sale separately. Explore this exceptional property through the 360 Virtual Tour. Contact your Agent or the Listing Agent today to schedule a viewing of the unit and complex. (id:46227)
Property Details
| MLS® Number | 10304397 |
| Property Type | Single Family |
| Neigbourhood | Okanagan Landing |
| Community Name | The Strand Lakeside |
| Community Features | Pets Allowed, Pet Restrictions, Rentals Allowed |
| Pool Type | Inground Pool, Outdoor Pool, Pool |
| Storage Type | Storage, Locker |
| View Type | Lake View, Mountain View, Valley View |
| Water Front Type | Waterfront On Lake |
Building
| Bathroom Total | 2 |
| Bedrooms Total | 2 |
| Appliances | Refrigerator, Dishwasher, Dryer, Microwave, Washer, Wine Fridge |
| Constructed Date | 2006 |
| Cooling Type | Heat Pump |
| Fire Protection | Security, Sprinkler System-fire, Controlled Entry |
| Heating Type | Heat Pump |
| Stories Total | 1 |
| Size Interior | 960 Sqft |
| Type | Apartment |
| Utility Water | Municipal Water |
Parking
| See Remarks | |
| Underground | 1 |
Land
| Acreage | No |
| Sewer | Municipal Sewage System |
| Size Total Text | Under 1 Acre |
| Zoning Type | Unknown |
Rooms
| Level | Type | Length | Width | Dimensions |
|---|---|---|---|---|
| Main Level | Bedroom | 16'4'' x 10'7'' | ||
| Main Level | Full Bathroom | 8'11'' x 7' | ||
| Main Level | Full Ensuite Bathroom | 7'11'' x 4'11'' | ||
| Main Level | Primary Bedroom | 18'5'' x 11'2'' | ||
| Main Level | Kitchen | 8'7'' x 12'4'' | ||
| Main Level | Living Room | 23'8'' x 16'5'' |


