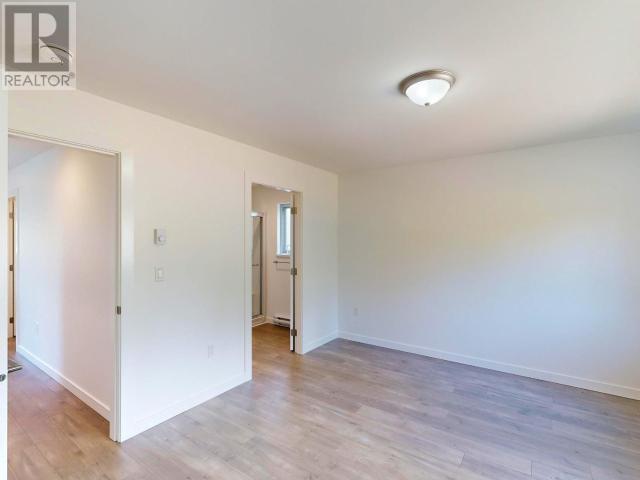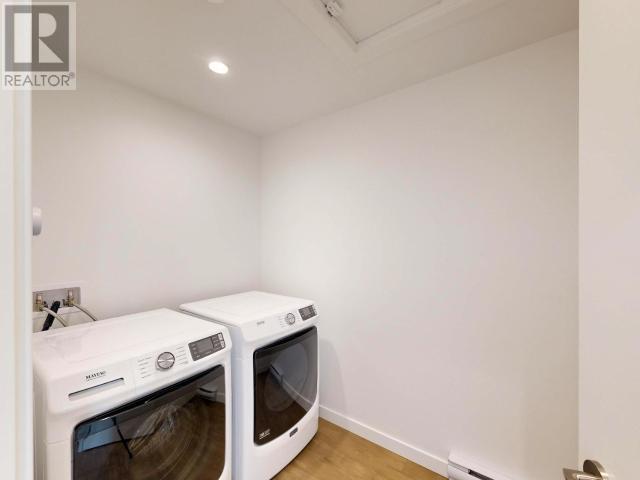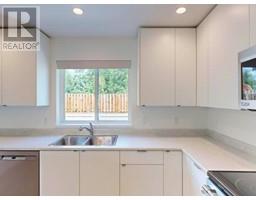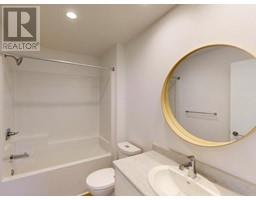3 Bedroom
3 Bathroom
2400 sqft
Unknown
Baseboard Heaters
$599,900
BEAUTIFUL NEW FAMILY HOME in a central location. Welcome to the latest phase of quality homes in Edgehill Crescent. Designed to accommodate a growing family, there are 3 bedrooms upstairs, an open layout main floor and an unfinished basement for future plans. The covered front porch adds summertime living space, and there's a patio in the fenced backyard. Bright spacious living area flows into the kitchen that features a step-in pantry, sit-up island and stainless appliances. There's a 2pc bath at the back entrance. Top floor has 2 bedrooms at the front of the house, a 4pc bath, laundry, and the main bedroom with walk-in closet and ensuite bath. The full size basement is perfect for storage, or can be turned into more living space as needed. There's a detached garage, and an EV charging outlet. Super-central location is within walking distance to elementary school, rec centre, hospital, shopping and services. Take a look at this new home today! (id:46227)
Property Details
|
MLS® Number
|
18029 |
|
Property Type
|
Single Family |
|
Amenities Near By
|
Shopping |
|
Features
|
Central Location, Southern Exposure |
|
Parking Space Total
|
1 |
|
Road Type
|
Paved Road |
Building
|
Bathroom Total
|
3 |
|
Bedrooms Total
|
3 |
|
Constructed Date
|
2024 |
|
Construction Style Attachment
|
Detached |
|
Cooling Type
|
Unknown |
|
Heating Fuel
|
Electric |
|
Heating Type
|
Baseboard Heaters |
|
Size Interior
|
2400 Sqft |
|
Type
|
House |
Parking
Land
|
Access Type
|
Easy Access |
|
Acreage
|
No |
|
Land Amenities
|
Shopping |
|
Size Frontage
|
37 Ft |
|
Size Irregular
|
3374 |
|
Size Total
|
3374 Sqft |
|
Size Total Text
|
3374 Sqft |
Rooms
| Level |
Type |
Length |
Width |
Dimensions |
|
Above |
Primary Bedroom |
12 ft ,4 in |
12 ft ,9 in |
12 ft ,4 in x 12 ft ,9 in |
|
Above |
4pc Bathroom |
|
|
Measurements not available |
|
Above |
3pc Ensuite Bath |
|
|
Measurements not available |
|
Above |
Bedroom |
8 ft ,8 in |
9 ft ,6 in |
8 ft ,8 in x 9 ft ,6 in |
|
Above |
Bedroom |
9 ft |
10 ft |
9 ft x 10 ft |
|
Above |
Laundry Room |
5 ft ,8 in |
8 ft |
5 ft ,8 in x 8 ft |
|
Main Level |
Foyer |
4 ft ,8 in |
6 ft |
4 ft ,8 in x 6 ft |
|
Main Level |
Living Room |
15 ft |
18 ft |
15 ft x 18 ft |
|
Main Level |
Dining Room |
9 ft |
11 ft ,6 in |
9 ft x 11 ft ,6 in |
|
Main Level |
Kitchen |
12 ft |
15 ft |
12 ft x 15 ft |
|
Main Level |
2pc Bathroom |
|
|
Measurements not available |
https://www.realtor.ca/real-estate/26851476/7276-edgehill-crescent-powell-river
























































