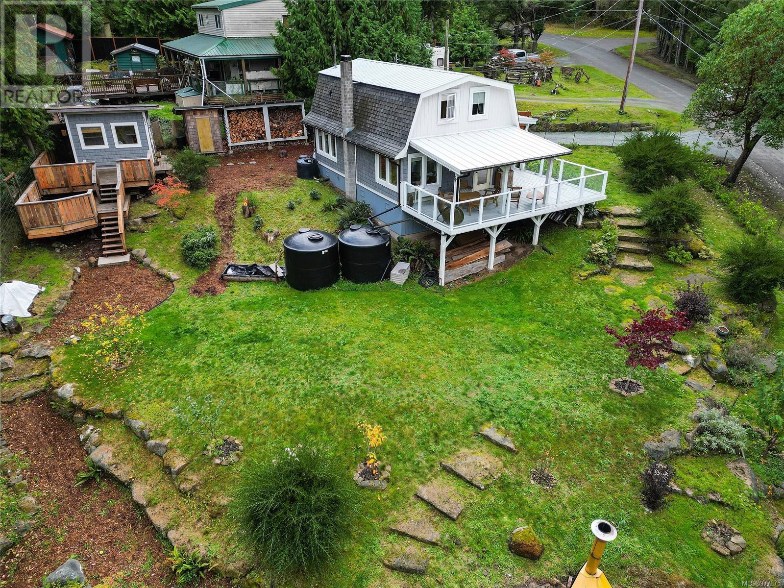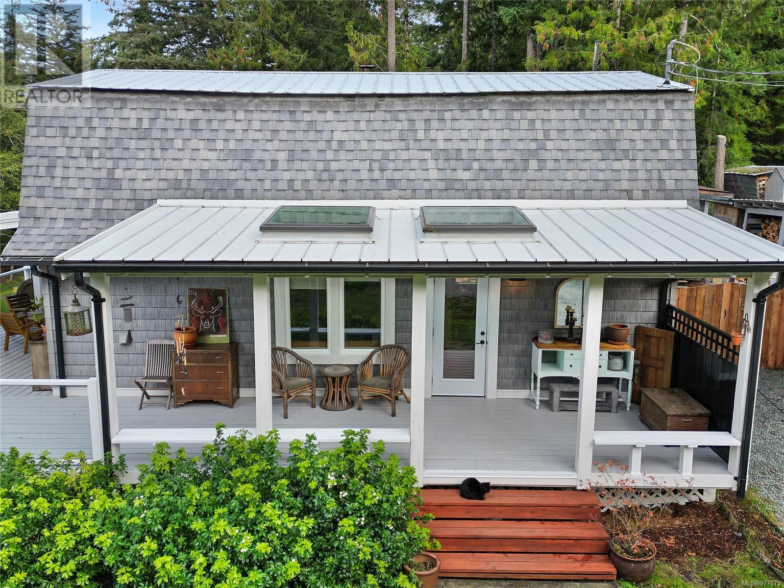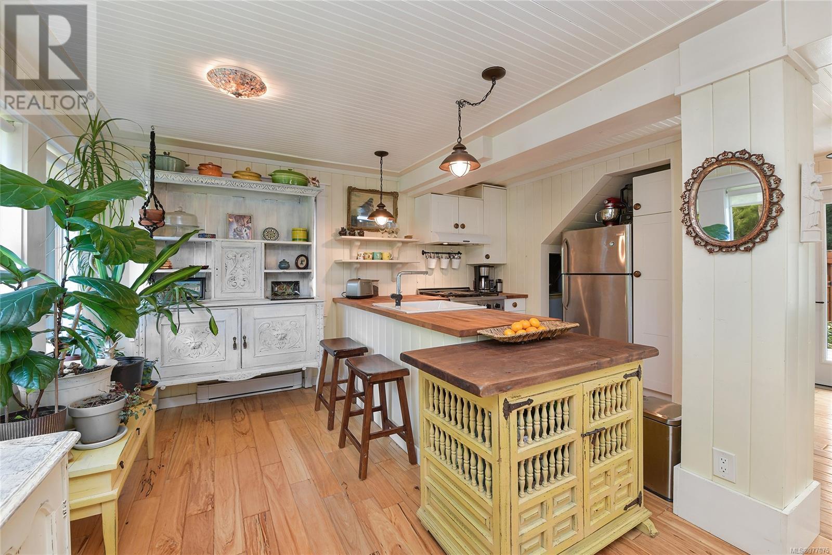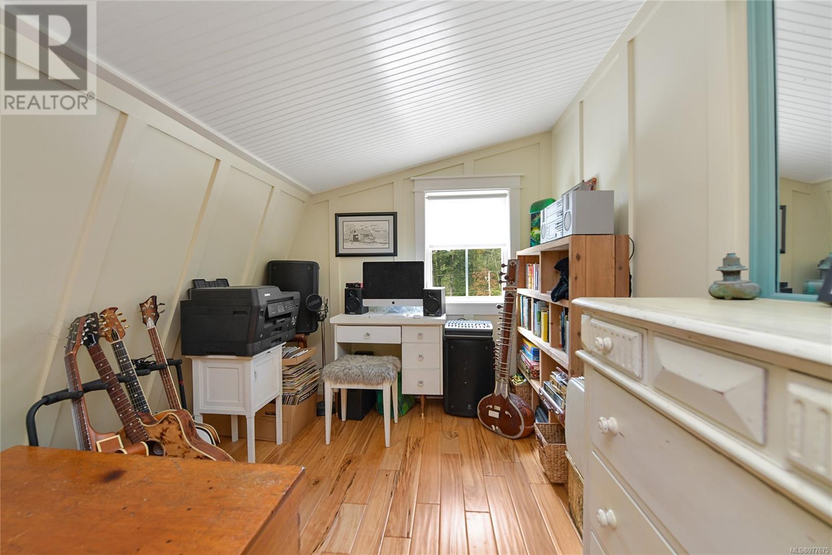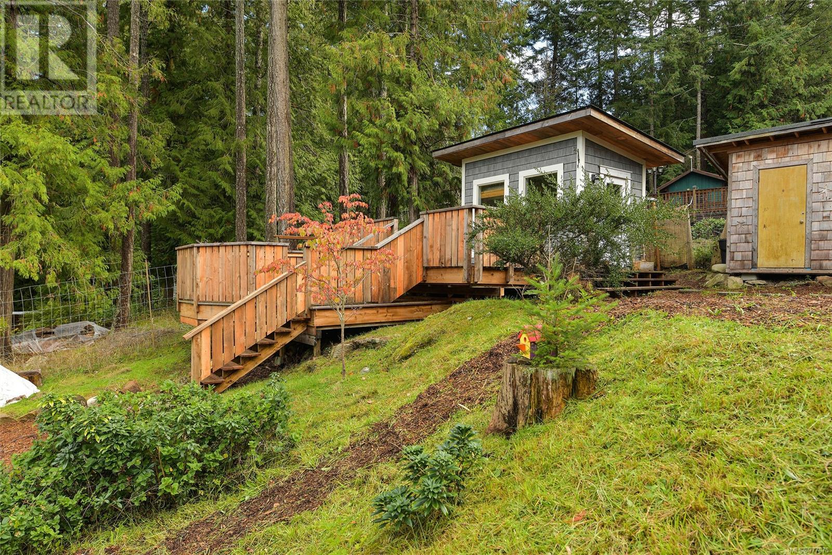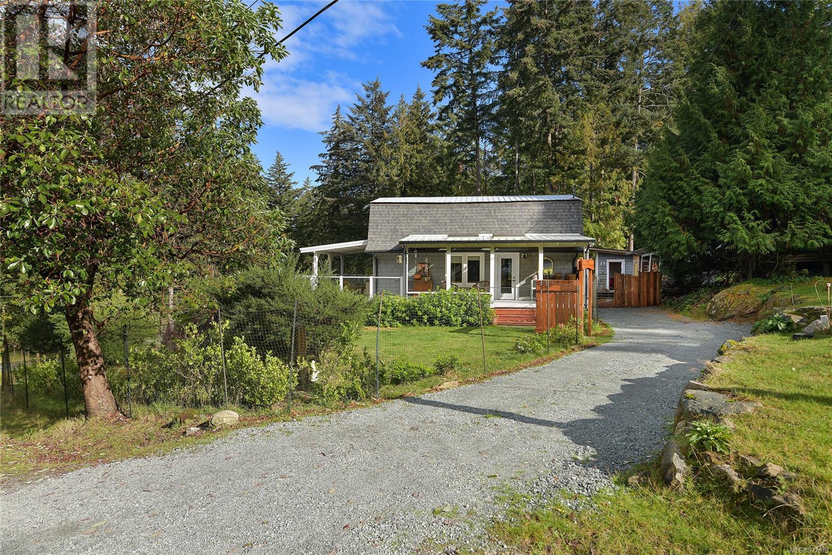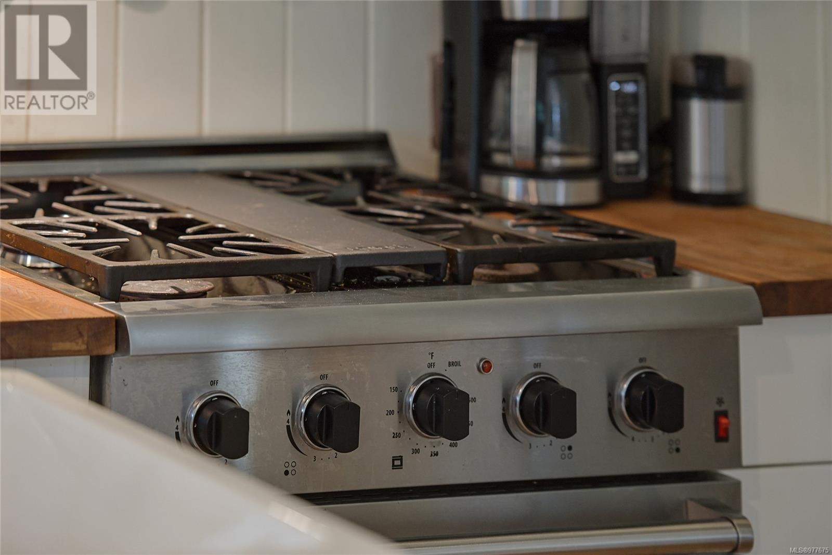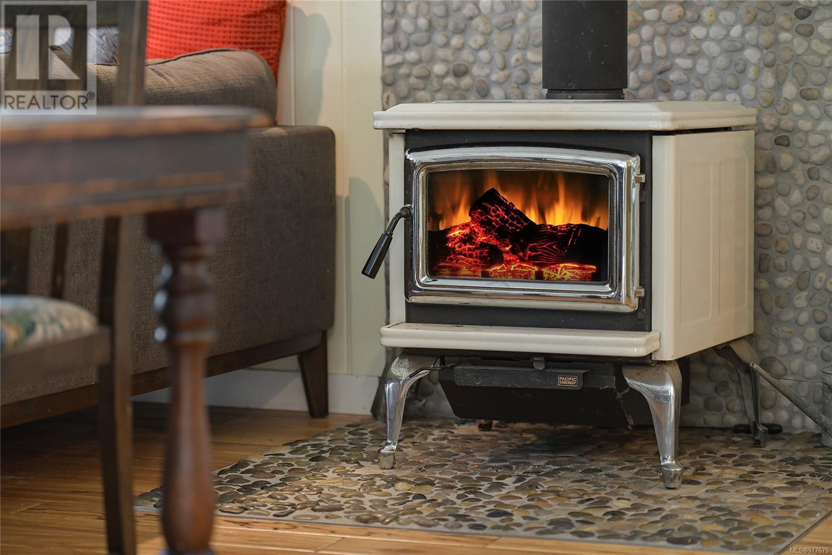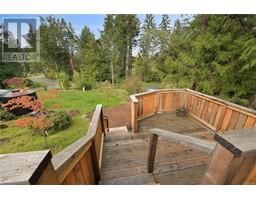3 Bedroom
1 Bathroom
1290 sqft
Fireplace
None
Baseboard Heaters
$639,000
Awaiting your arrival in Bennett Bay is an immaculate country cottage style home that has been built with attention to every last detail! Walk onto a 585 sq ft wrap around deck and walk into the 1290 sq ft house which captures a feeling of ''Home.'' As you enter into the living area, you'll find a completely open plan main floor while upstairs has 3 bedrooms plus a spacious bathroom with a beautiful stone feature wall surrounding the tub. Special features include a Pacific Energy wood burning stove, high efficiency windows, birch hardwood floors, a built-in vacuum system, and 5 minute walk to the beach! A studio with layered decks complete this package. Come Feel the Magic! (id:46227)
Property Details
|
MLS® Number
|
977675 |
|
Property Type
|
Single Family |
|
Neigbourhood
|
Mayne Island |
|
Features
|
Irregular Lot Size, Pie |
|
Parking Space Total
|
2 |
|
Plan
|
Vip23100 |
|
Structure
|
Shed |
Building
|
Bathroom Total
|
1 |
|
Bedrooms Total
|
3 |
|
Appliances
|
Refrigerator, Stove, Washer, Dryer |
|
Constructed Date
|
1980 |
|
Cooling Type
|
None |
|
Fireplace Present
|
Yes |
|
Fireplace Total
|
1 |
|
Heating Fuel
|
Electric, Wood |
|
Heating Type
|
Baseboard Heaters |
|
Size Interior
|
1290 Sqft |
|
Total Finished Area
|
1290 Sqft |
|
Type
|
House |
Parking
Land
|
Access Type
|
Road Access |
|
Acreage
|
No |
|
Size Irregular
|
10890 |
|
Size Total
|
10890 Sqft |
|
Size Total Text
|
10890 Sqft |
|
Zoning Type
|
Residential |
Rooms
| Level |
Type |
Length |
Width |
Dimensions |
|
Second Level |
Primary Bedroom |
|
|
15'10 x 8'11 |
|
Second Level |
Bedroom |
|
|
15'10 x 8'11 |
|
Second Level |
Bedroom |
|
|
9'6 x 7'0 |
|
Second Level |
Bathroom |
|
|
13'2 x 5'5 |
|
Main Level |
Dining Room |
|
|
19'5 x 9'3 |
|
Main Level |
Living Room |
|
|
16'5 x 12'9 |
|
Main Level |
Kitchen |
|
|
13'6 x 8'1 |
|
Auxiliary Building |
Other |
|
|
11'5 x 7'3 |
https://www.realtor.ca/real-estate/27578859/716-charter-rd-mayne-island-mayne-island






