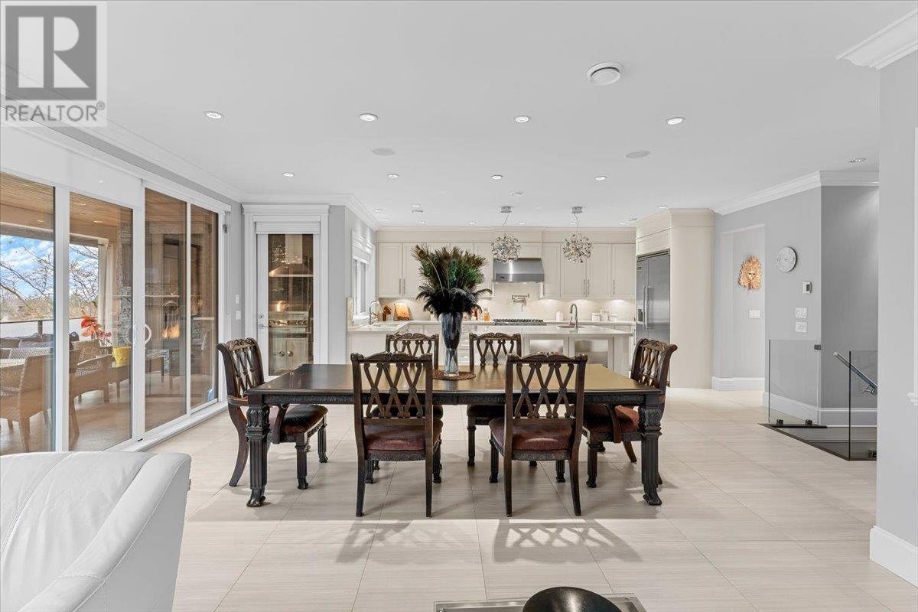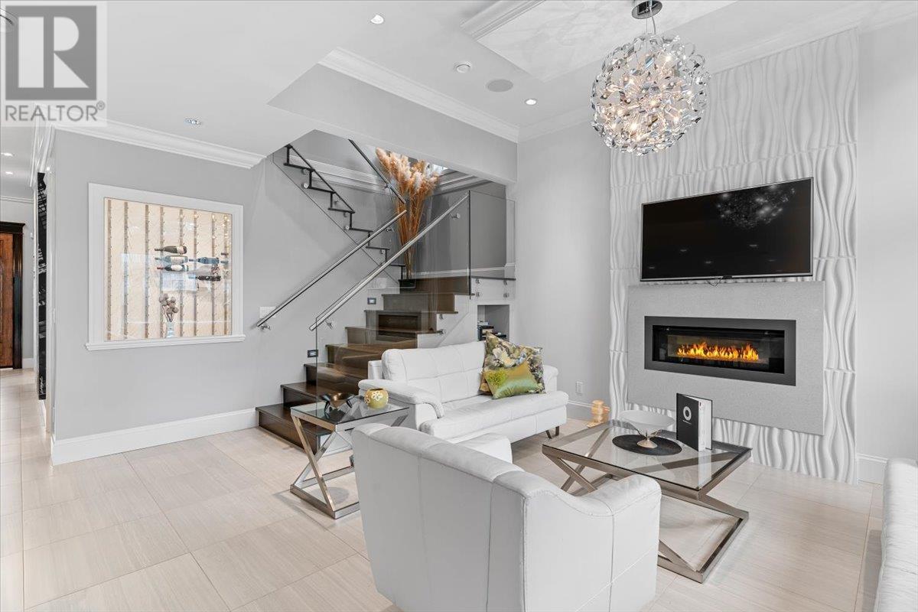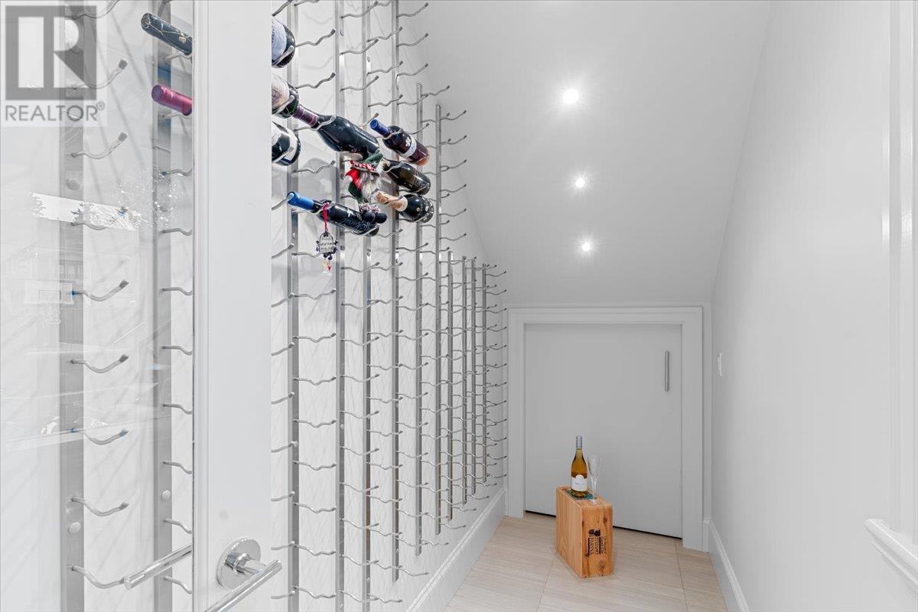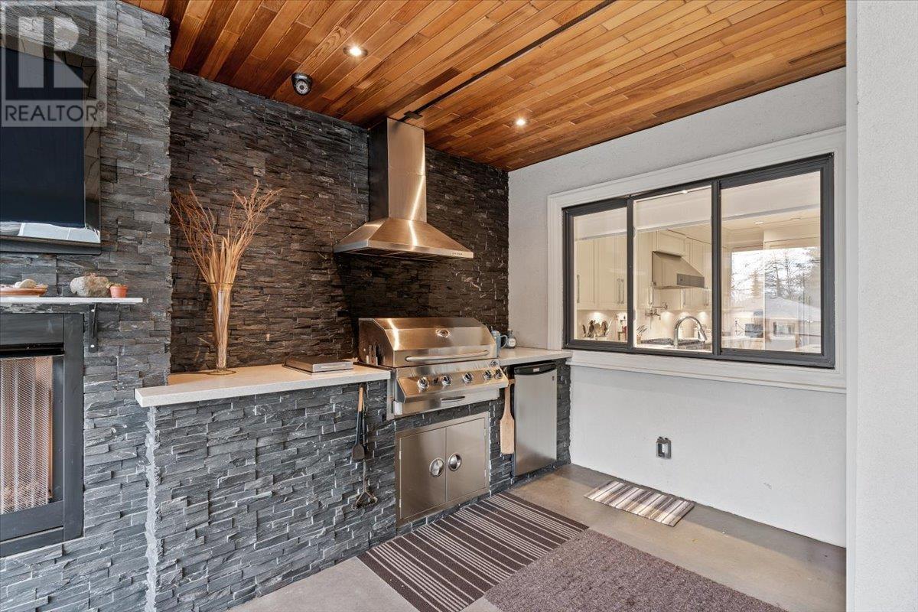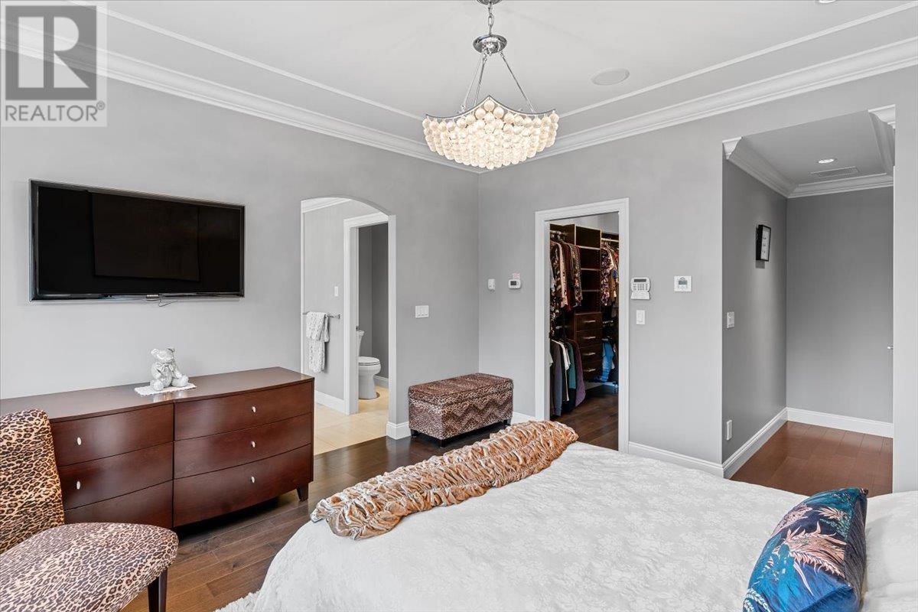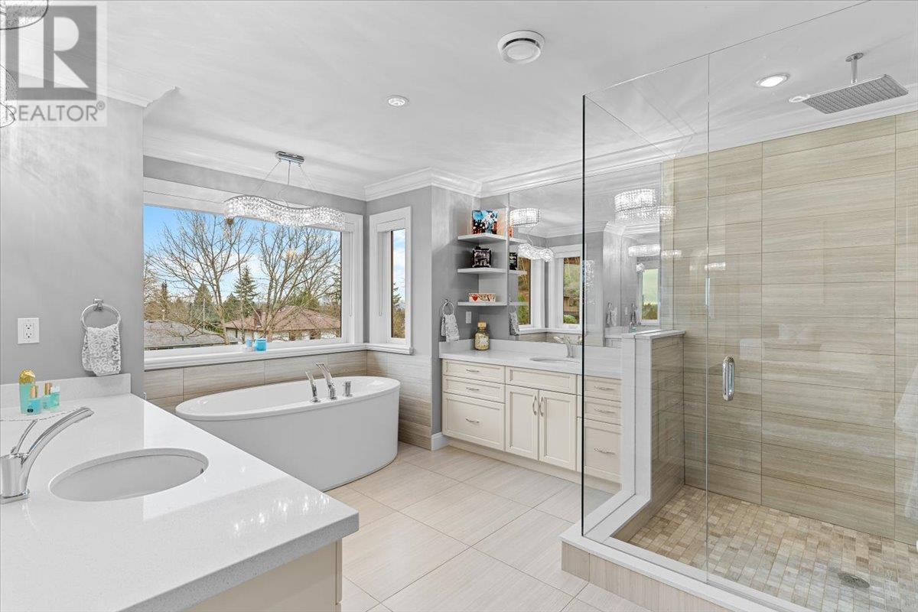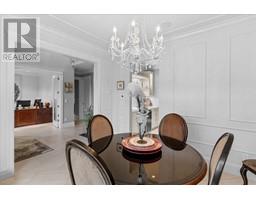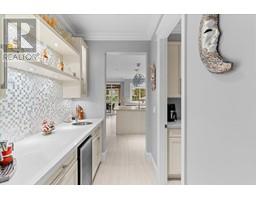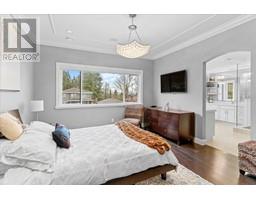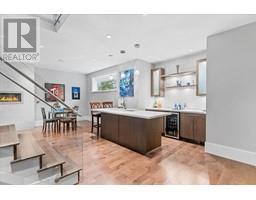7158 Ridgeview Drive Burnaby, British Columbia V5A 4V3
$3,688,000
No detail spared in this beautifully designed, 2011 built home in Westridge. Plenty of room to entertain on the expansive main floor, featuring custom cabinets in the kitchen, complete with Viking appliances, quartz counters & pot filler in your main kitchen. The kitchen overlooks a large dining room & family room with a focal point on your gas fireplace. A separate Prep kitchen allows for cooking smells to be contained in this secondary space. The covered heated patio off the kitchen allows for year long enjoyment, complete with fireplace & built in kitchen. This meticulously cared for home offers Radiant in floor heating & A/C. 4 generously sized bedrooms up, with 3 ensuites. The spacious primary suite comes complete with a walk-in closet, & grand ensuite with double sinks, freestanding tub & oversized shower. The lower level features a games room, Rec room, Bar, home Gym & full bathroom with shower. Pull into your double garage, or park an additional 4 cars on your gated driveway. 7 minutes from SFU ! (id:46227)
Open House
This property has open houses!
2:00 pm
Ends at:4:00 pm
Property Details
| MLS® Number | R2947474 |
| Property Type | Single Family |
| Amenities Near By | Recreation, Shopping, Ski Hill |
| Features | Central Location, Private Setting |
| Parking Space Total | 6 |
| View Type | View |
Building
| Bathroom Total | 5 |
| Bedrooms Total | 4 |
| Amenities | Laundry - In Suite |
| Appliances | All |
| Architectural Style | 2 Level |
| Basement Development | Unknown |
| Basement Features | Separate Entrance |
| Basement Type | Full (unknown) |
| Constructed Date | 2011 |
| Construction Style Attachment | Detached |
| Cooling Type | Air Conditioned |
| Fireplace Present | Yes |
| Fireplace Total | 3 |
| Heating Type | Radiant Heat |
| Size Interior | 4138 Sqft |
| Type | House |
Parking
| Garage | 2 |
Land
| Acreage | No |
| Land Amenities | Recreation, Shopping, Ski Hill |
| Size Frontage | 50 Ft ,3 In |
| Size Irregular | 7208 |
| Size Total | 7208 Sqft |
| Size Total Text | 7208 Sqft |
https://www.realtor.ca/real-estate/27690779/7158-ridgeview-drive-burnaby







