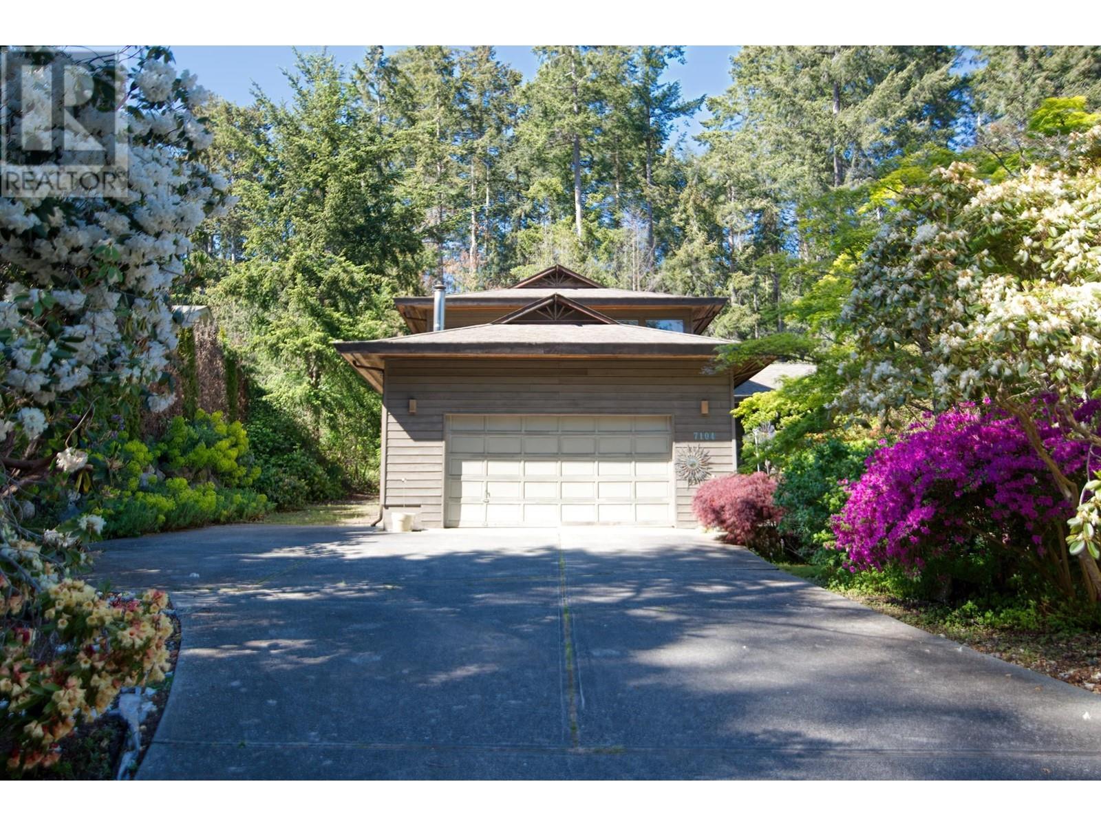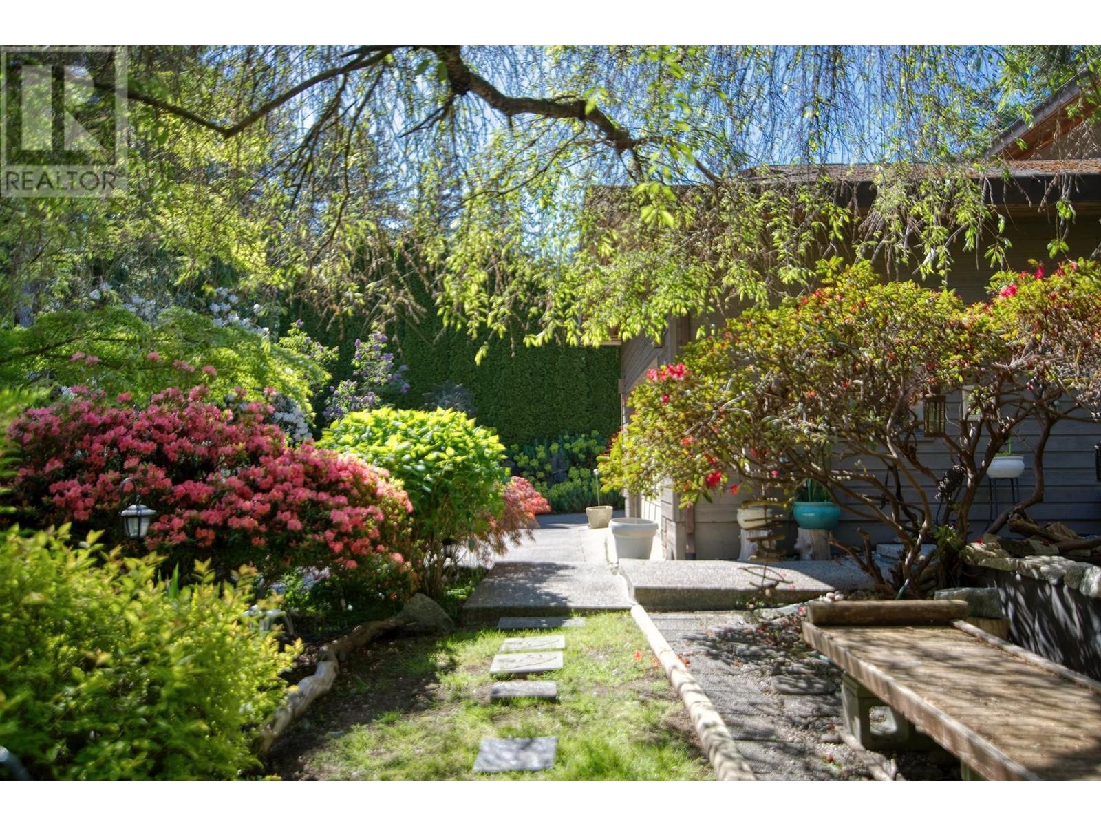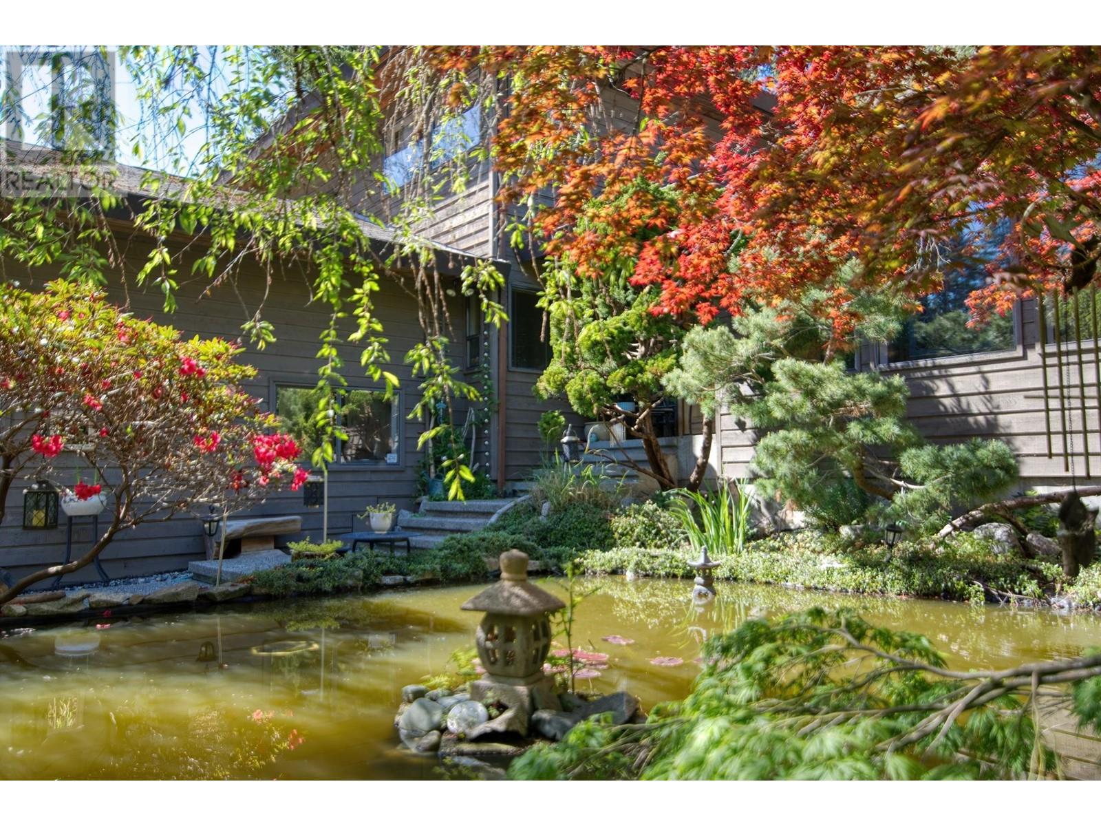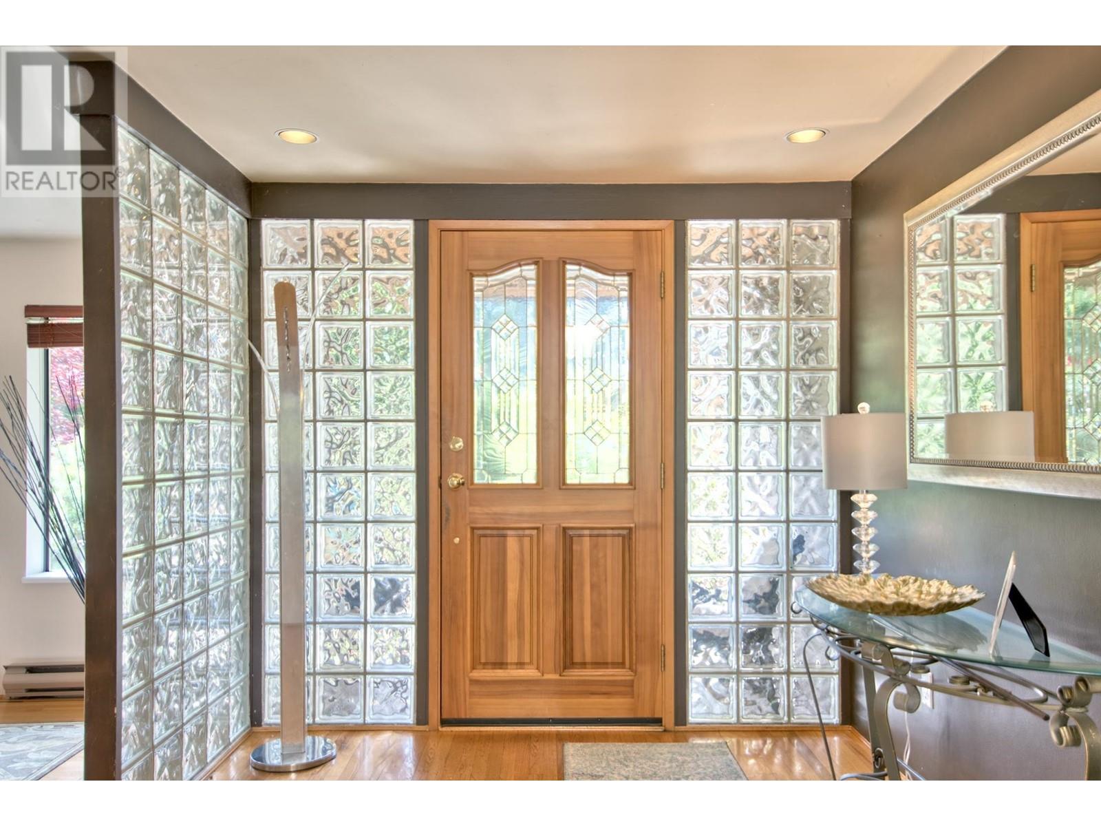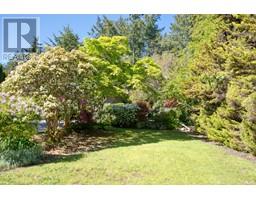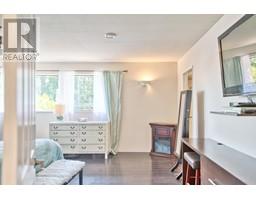7104 Dale Road Sechelt, British Columbia V7Z 0N2
$1,278,000
Welcome to your dream home in the exclusive Caleta Estates, West Sechelt. Steps from the beach & 5-minutes to Sechelt, this 3-4 bedroom, 3-bathroom home offers the perfect blend of elegance and comfort. Featuring oak hardwood floors, solid oak custom kitchen cabinets, & granite counters. The upper floor houses three bedrooms, including a spacious primary bedroom with ocean views. The lower level boasts a large family room, bonus sunroom, & formal dining and living room. Large windows and skylights throughout invite natural light inside. A detached garage studio provides an ideal space for an office, bunkie, or studio. The enchanting Japanese-inspired gardens, complete with a large fishpond, greet you at the front door. The over-height garage/workshop is perfect for projects or woodworking. (id:46227)
Property Details
| MLS® Number | R2888955 |
| Property Type | Single Family |
| Amenities Near By | Marina, Recreation, Shopping |
| Community Features | Golf Course Development |
| Parking Space Total | 6 |
| View Type | View |
Building
| Bathroom Total | 3 |
| Bedrooms Total | 3 |
| Appliances | All |
| Architectural Style | 2 Level |
| Basement Development | Unknown |
| Basement Features | Unknown |
| Basement Type | Crawl Space (unknown) |
| Constructed Date | 1986 |
| Construction Style Attachment | Detached |
| Fireplace Present | Yes |
| Fireplace Total | 3 |
| Heating Fuel | Electric |
| Heating Type | Baseboard Heaters |
| Size Interior | 2685 Sqft |
| Type | House |
Parking
| Garage | 2 |
| Garage | 1 |
Land
| Acreage | No |
| Land Amenities | Marina, Recreation, Shopping |
| Size Frontage | 86 Ft |
| Size Irregular | 13626 |
| Size Total | 13626 Sqft |
| Size Total Text | 13626 Sqft |
https://www.realtor.ca/real-estate/26968436/7104-dale-road-sechelt


