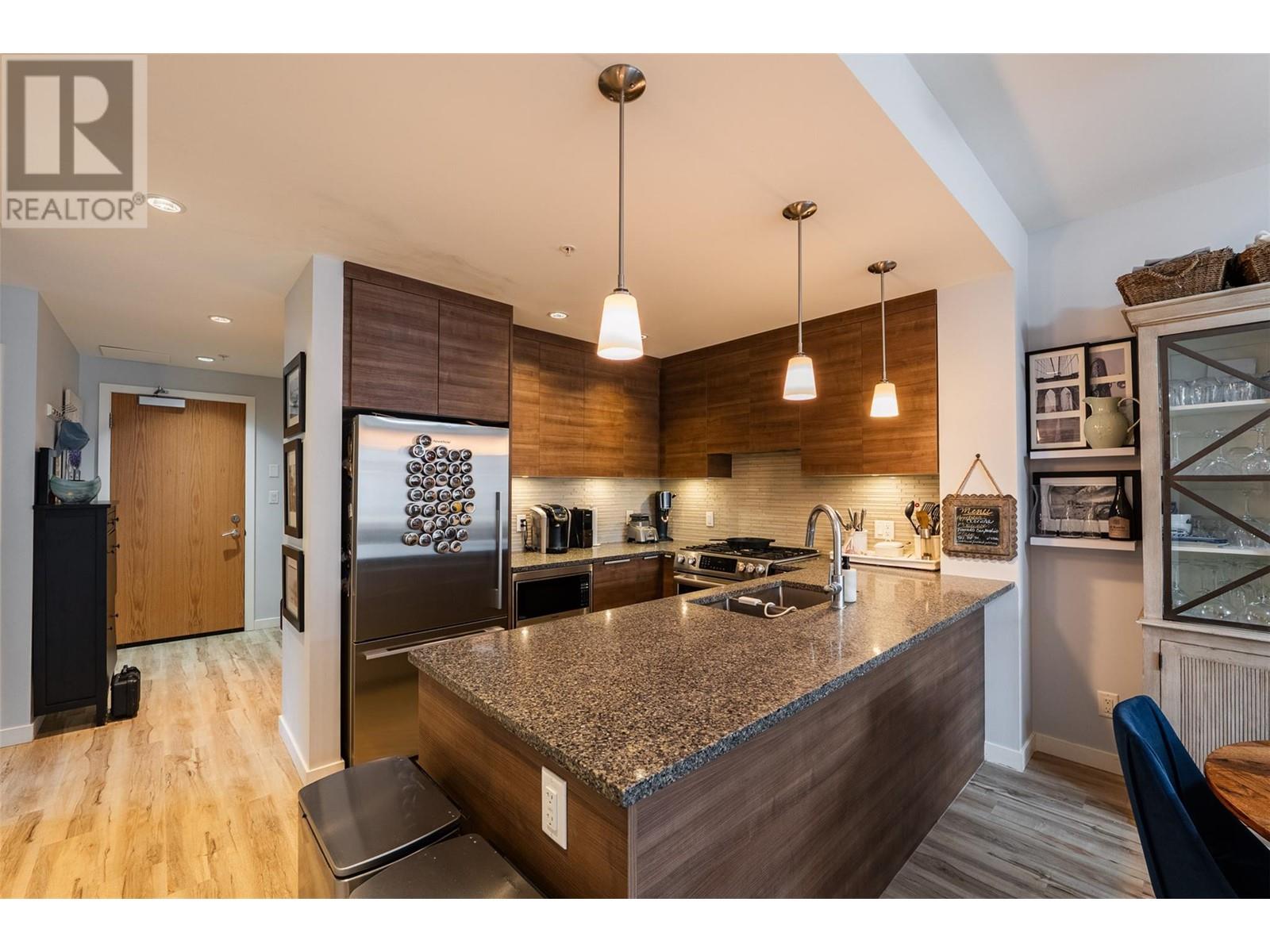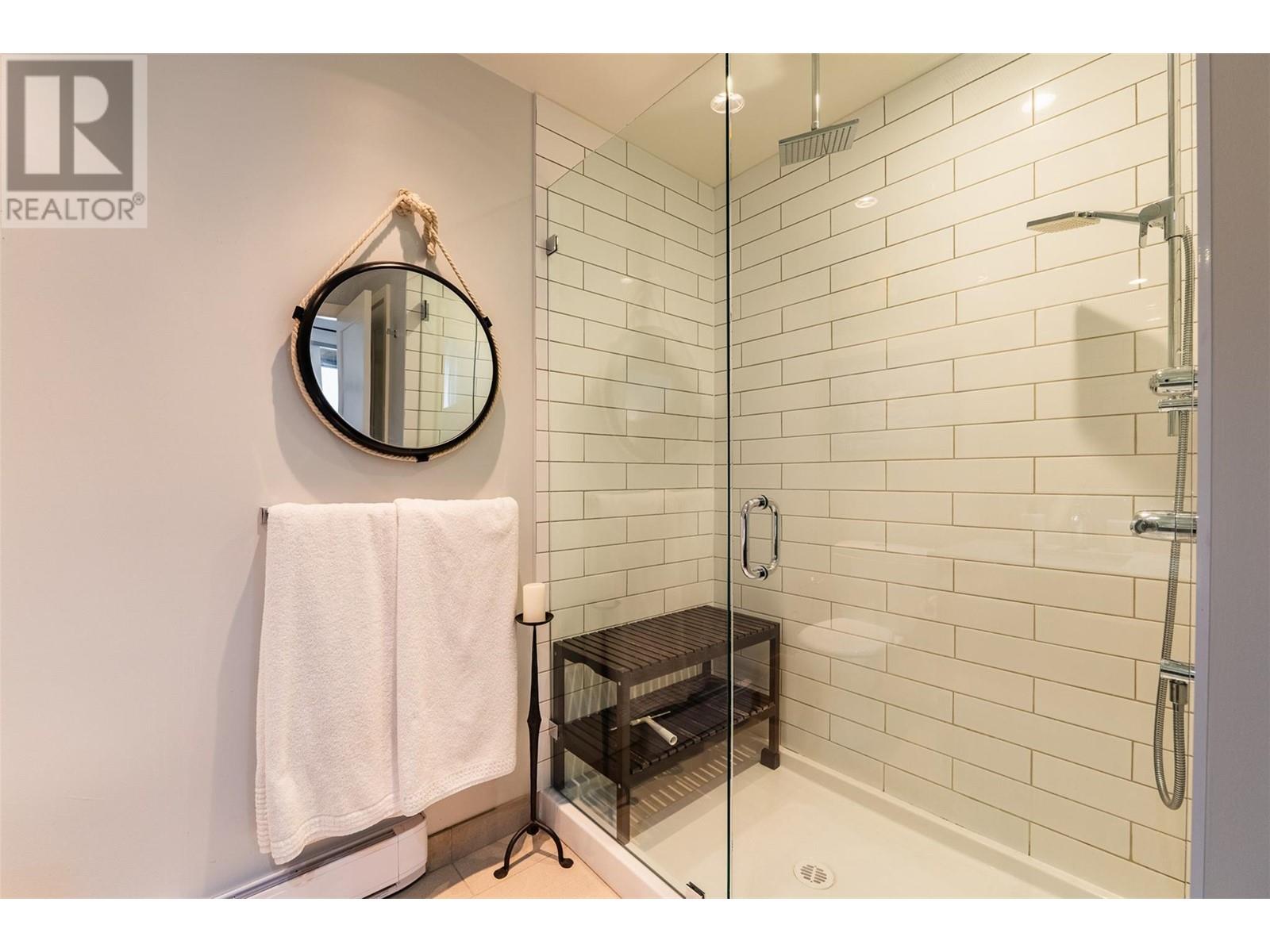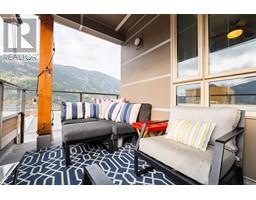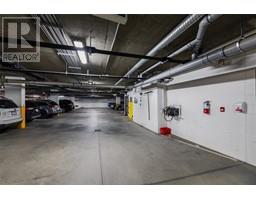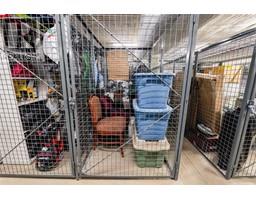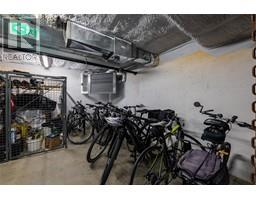710 Vernon Street Unit# 315 Nelson, British Columbia V1L 4G2
$644,995Maintenance, Reserve Fund Contributions, Insurance, Ground Maintenance, Property Management, Other, See Remarks, Waste Removal
$555.12 Monthly
Maintenance, Reserve Fund Contributions, Insurance, Ground Maintenance, Property Management, Other, See Remarks, Waste Removal
$555.12 MonthlyWelcome to this luxurious SW facing corner unit in Nelson Commons. The open plan and abundance of natural light create a bright and beautiful living and entertaining environment. Features include plank flooring, quality kitchen cabinetry, stainless steel appliances with gas cookstove, large island with granite counters, and an efficient heat pump for year round heating and cooling. The living area extends out to the spacious covered deck (111 sq. feet) complete with gas BBQ hookup and sun screen, a great place to savour your morning coffee or unwind at the end of the day, enjoying the lake , Elephant Mountain and City views. Secure underground parking complete with a storage locker and a car wash station. Nestled in the heart of downtown Nelson, this home is just steps away from theatres, restaurants and other local amenities. A great place to call home. (id:46227)
Property Details
| MLS® Number | 10327633 |
| Property Type | Single Family |
| Neigbourhood | Nelson |
| Community Name | Nelson Commons |
| Amenities Near By | Public Transit, Park, Recreation, Shopping, Ski Area |
| Community Features | Rentals Allowed With Restrictions |
| Features | Level Lot, Corner Site, Central Island, Wheelchair Access, Balcony |
| Parking Space Total | 1 |
| Storage Type | Storage, Locker |
| View Type | City View, Lake View, Mountain View |
Building
| Bathroom Total | 2 |
| Bedrooms Total | 2 |
| Amenities | Storage - Locker |
| Appliances | Refrigerator, Dishwasher, Cooktop - Gas, Microwave, Washer/dryer Stack-up |
| Constructed Date | 2016 |
| Cooling Type | Heat Pump |
| Fire Protection | Security System |
| Flooring Type | Carpeted, Ceramic Tile, Vinyl |
| Heating Fuel | Electric |
| Heating Type | Baseboard Heaters, Heat Pump, See Remarks |
| Roof Material | Other |
| Roof Style | Unknown |
| Stories Total | 1 |
| Size Interior | 958 Sqft |
| Type | Apartment |
| Utility Water | Municipal Water |
Parking
| Underground |
Land
| Access Type | Easy Access |
| Acreage | No |
| Land Amenities | Public Transit, Park, Recreation, Shopping, Ski Area |
| Landscape Features | Level |
| Sewer | Municipal Sewage System |
| Size Total Text | Under 1 Acre |
| Zoning Type | Unknown |
Rooms
| Level | Type | Length | Width | Dimensions |
|---|---|---|---|---|
| Main Level | Full Bathroom | 7'8'' x 8'0'' | ||
| Main Level | Full Ensuite Bathroom | 8'6'' x 8'6'' | ||
| Main Level | Bedroom | 11'0'' x 10'0'' | ||
| Main Level | Primary Bedroom | 13'4'' x 11'10'' | ||
| Main Level | Living Room | 13'0'' x 19'0'' | ||
| Main Level | Kitchen | 9'6'' x 9'0'' |
Utilities
| Natural Gas | Available |
https://www.realtor.ca/real-estate/27615025/710-vernon-street-unit-315-nelson-nelson









