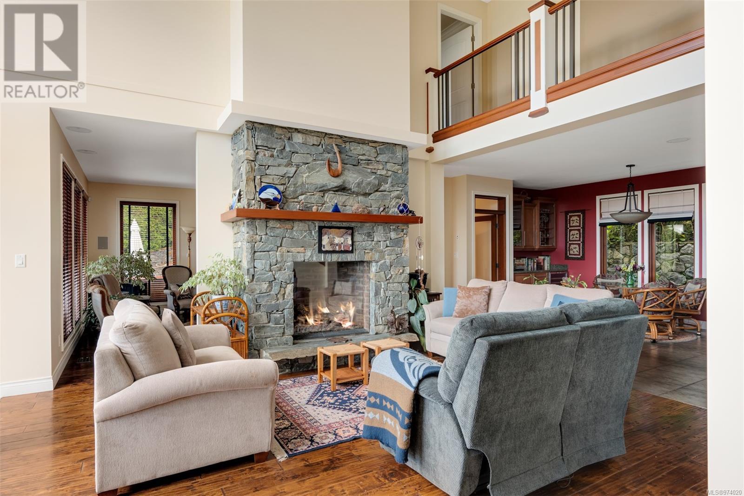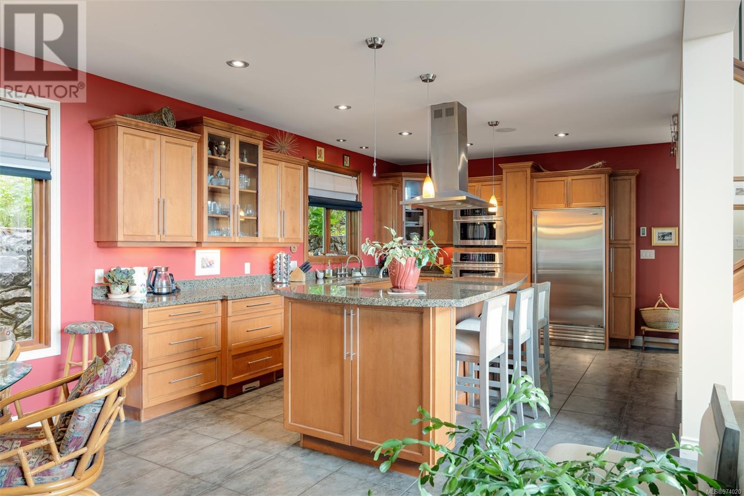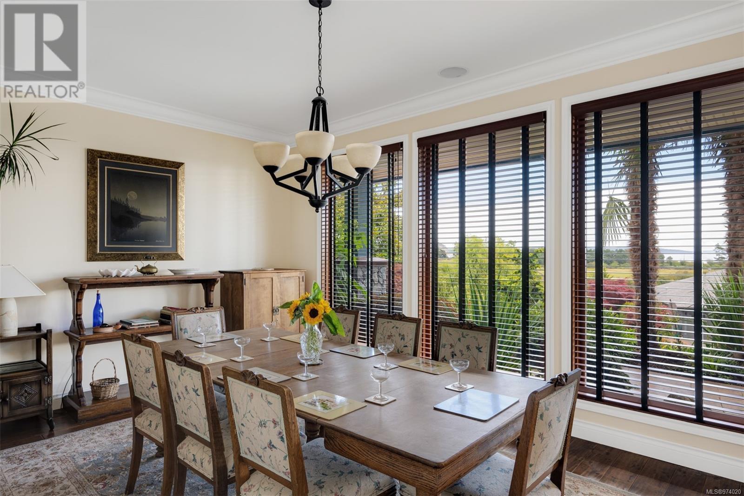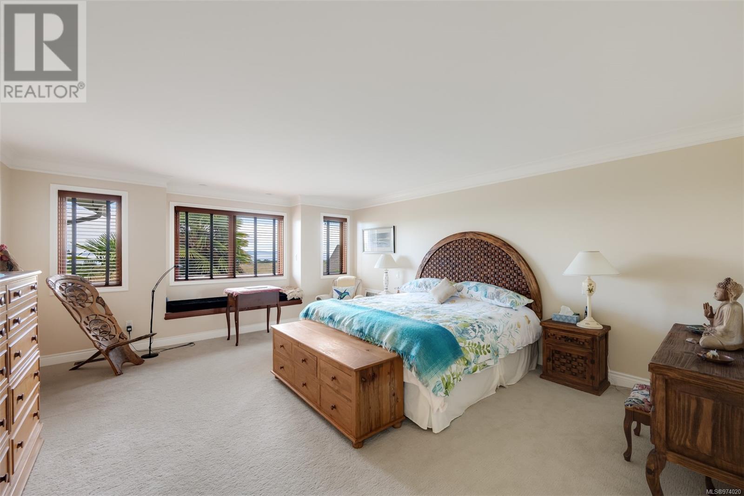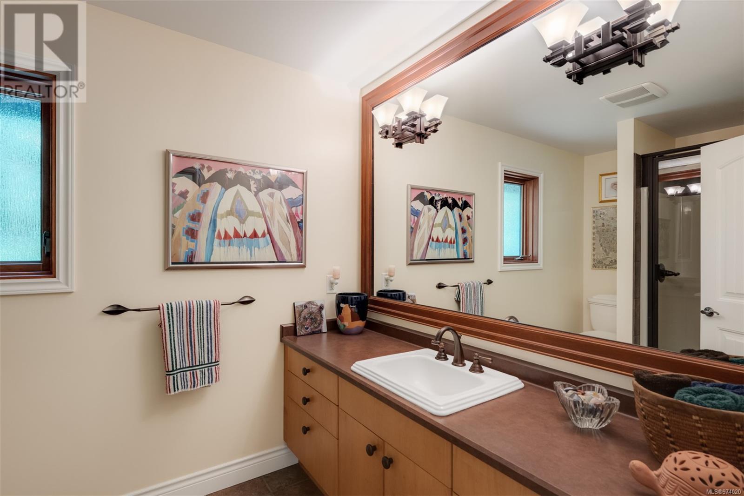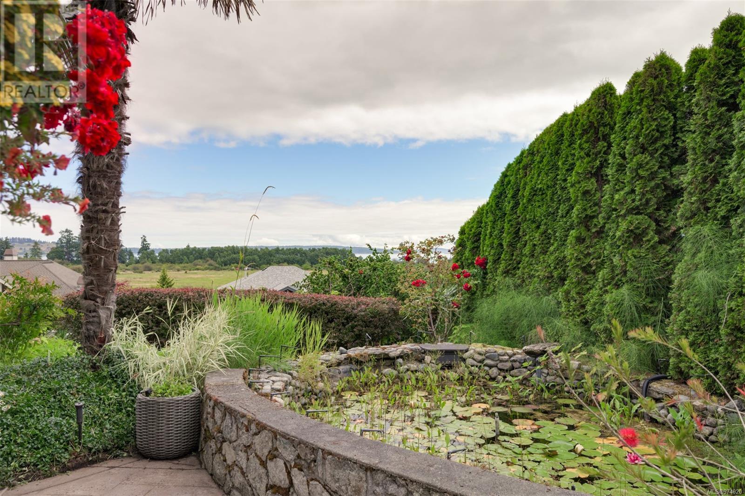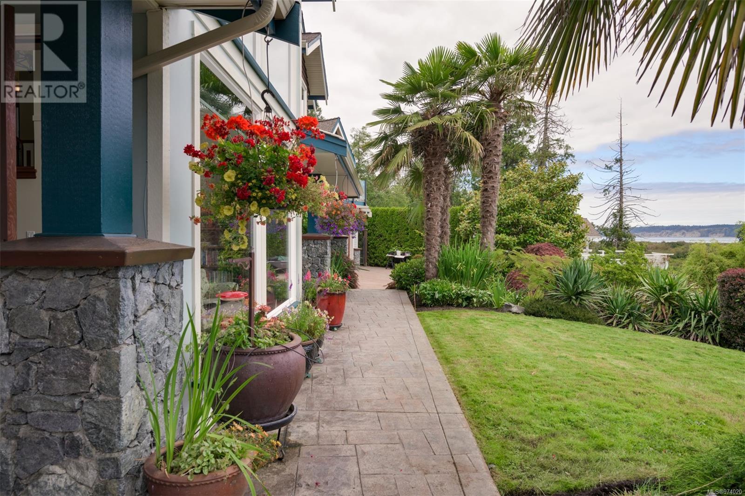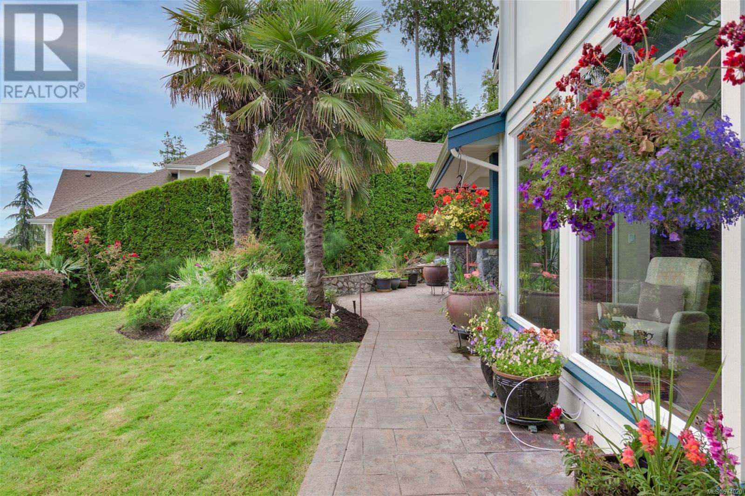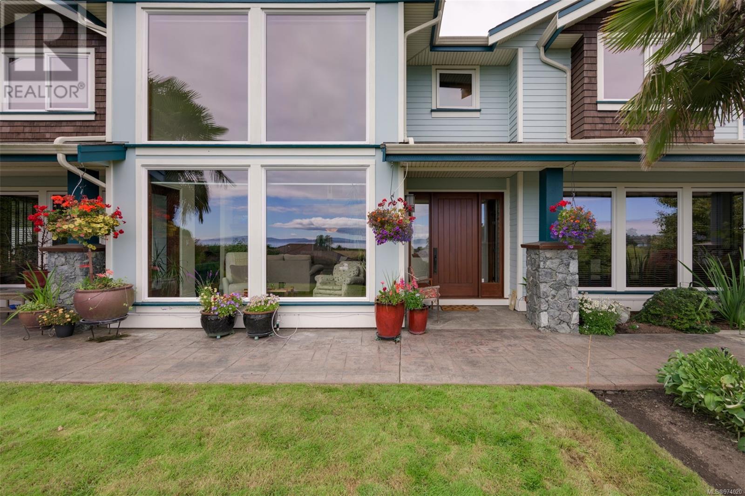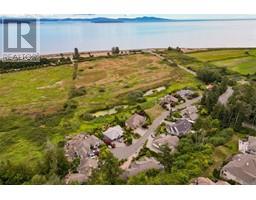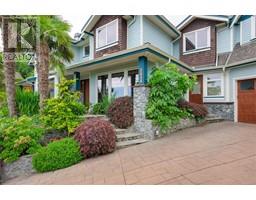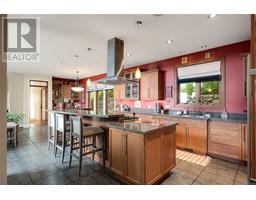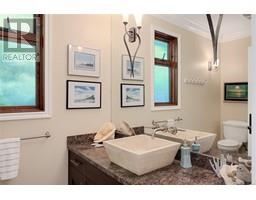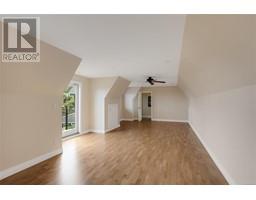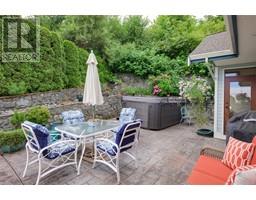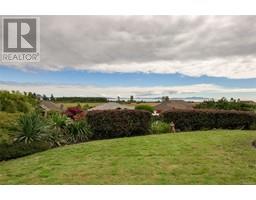7014 Beach View Crt Central Saanich, British Columbia V8M 2J7
$2,828,000Maintenance,
$155 Monthly
Maintenance,
$155 MonthlyImmerse yourself in the inviting energy of this exceptional 4-bed, 5-bath executive residence. Upon entry, you’ll feel the home’s welcoming ambiance, perfect for relaxation & entertaining. The spacious interior includes three luxurious en-suite bedrooms with cozy window benches, & a versatile ground-level office or bedroom with its own full bath. The open upper hallway offers spectacular views through expansive two-story windows. The versatile studio features an authentic sprung dance floor above the 3-car garage. Step outside to enjoy serene moments by the tranquil pond or year-round use of a swim spa, complete with outdoor shower & patio overlooking incredible ocean vistas With a low-maintenance garden, ample off-street parking, & an EV-ready garage, this home blends luxury, comfort, & energetic appeal. Recently painted inside & out, with new carpet & renovations including two new decks, this residence is a perfect sanctuary for vibrant living, just a short walk to Island View Beach. (id:46227)
Property Details
| MLS® Number | 974020 |
| Property Type | Single Family |
| Neigbourhood | Island View |
| Community Features | Pets Allowed With Restrictions, Family Oriented |
| Features | Cul-de-sac, Private Setting, Other, Pie |
| Parking Space Total | 3 |
| Plan | Vis4946 |
| View Type | Mountain View, Ocean View |
Building
| Bathroom Total | 5 |
| Bedrooms Total | 4 |
| Architectural Style | Westcoast |
| Constructed Date | 2007 |
| Cooling Type | See Remarks |
| Fireplace Present | Yes |
| Fireplace Total | 1 |
| Heating Fuel | Electric, Natural Gas |
| Heating Type | Forced Air |
| Size Interior | 4285 Sqft |
| Total Finished Area | 4285 Sqft |
| Type | House |
Land
| Acreage | No |
| Size Irregular | 15069 |
| Size Total | 15069 Sqft |
| Size Total Text | 15069 Sqft |
| Zoning Type | Residential |
Rooms
| Level | Type | Length | Width | Dimensions |
|---|---|---|---|---|
| Second Level | Bedroom | 14 ft | 35 ft | 14 ft x 35 ft |
| Second Level | Den | 14 ft | 15 ft | 14 ft x 15 ft |
| Second Level | Primary Bedroom | 16 ft | 19 ft | 16 ft x 19 ft |
| Second Level | Ensuite | 5-Piece | ||
| Second Level | Laundry Room | 7 ft | 12 ft | 7 ft x 12 ft |
| Second Level | Bathroom | 3-Piece | ||
| Second Level | Bedroom | 12 ft | 14 ft | 12 ft x 14 ft |
| Second Level | Ensuite | 3-Piece | ||
| Main Level | Bathroom | 3-Piece | ||
| Main Level | Eating Area | 13 ft | 14 ft | 13 ft x 14 ft |
| Main Level | Kitchen | 14 ft | 17 ft | 14 ft x 17 ft |
| Main Level | Primary Bedroom | 13 ft | 13 ft | 13 ft x 13 ft |
| Main Level | Ensuite | 4-Piece | ||
| Main Level | Dining Room | 14 ft | 17 ft | 14 ft x 17 ft |
| Main Level | Mud Room | 6 ft | 11 ft | 6 ft x 11 ft |
| Main Level | Family Room | 15 ft | 18 ft | 15 ft x 18 ft |
| Main Level | Entrance | 6 ft | 9 ft | 6 ft x 9 ft |
| Main Level | Living Room | 15 ft | 26 ft | 15 ft x 26 ft |
https://www.realtor.ca/real-estate/27338937/7014-beach-view-crt-central-saanich-island-view









