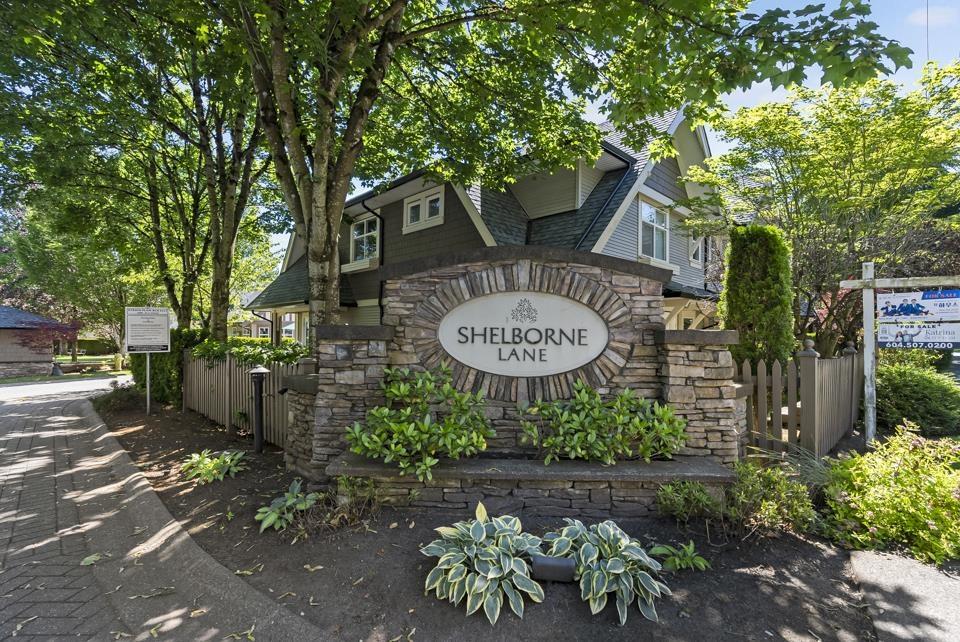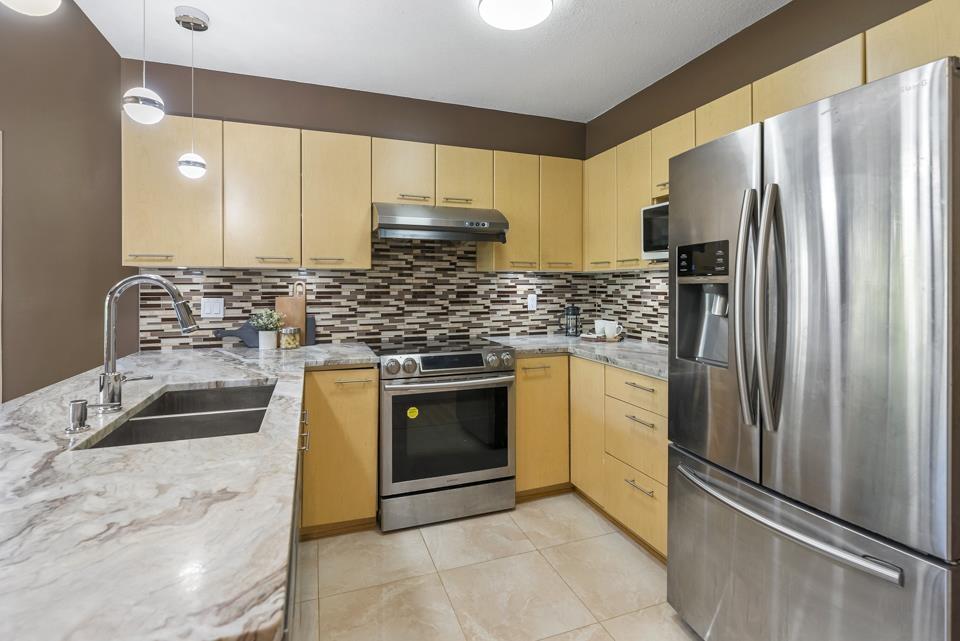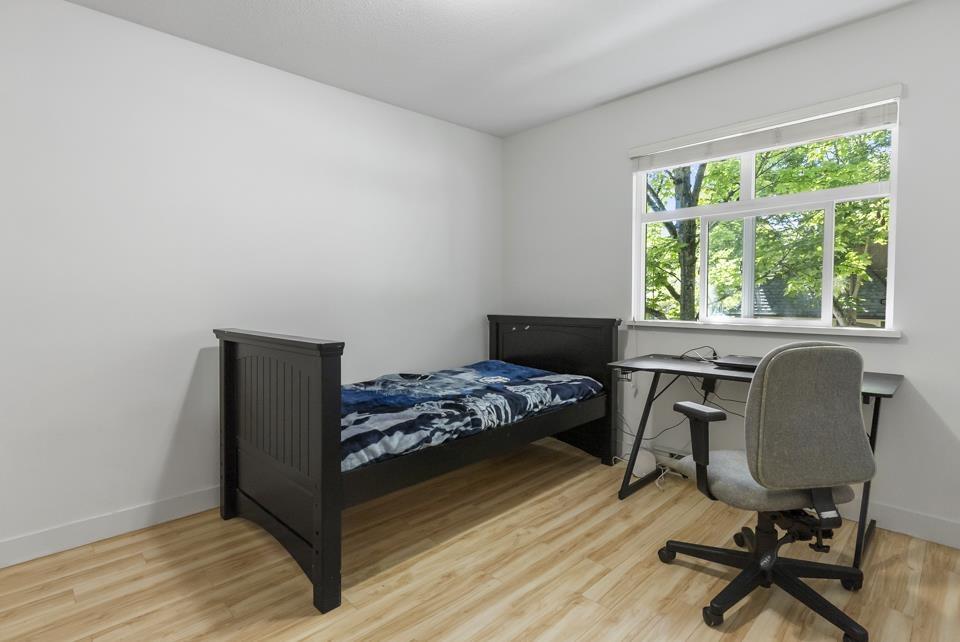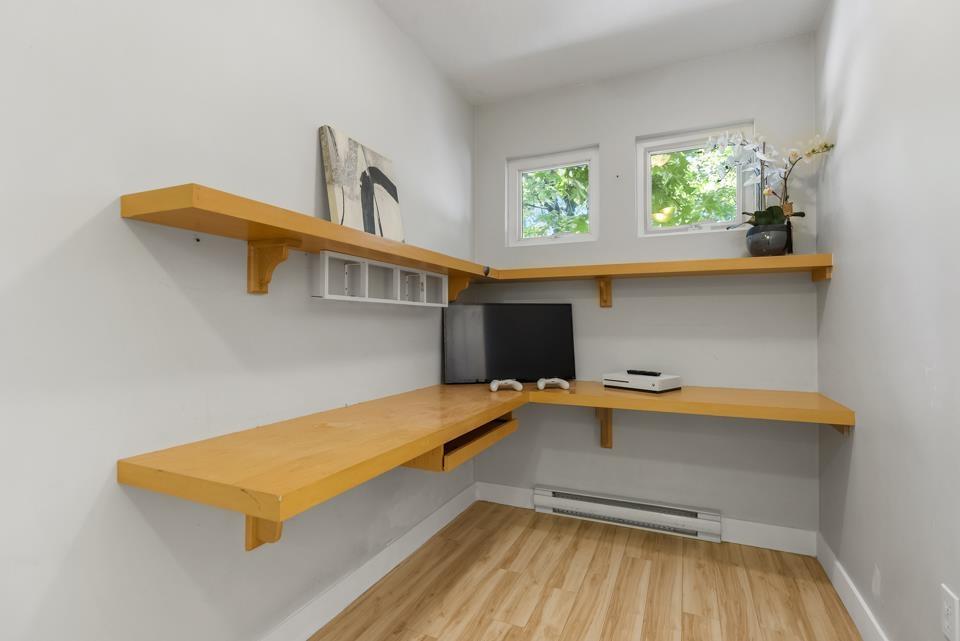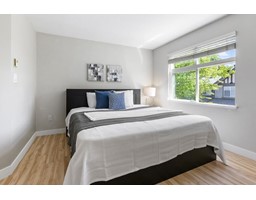3 Bedroom
3 Bathroom
1450 sqft
2 Level
Fireplace
$1,045,000Maintenance,
$452.08 Monthly
Bright & inviting 3BR+Den 2.5BTH duplex-style Fleetwood townhome. Gleaming laminate floors flow into your formal living & dining rooms w/ cheery windows overlooking your fenced yard w/ street access. The spacious, refreshed kitchen features newer stainless steel appliances, tiled backsplash & granite counters w/ a sunlit eating area boasting airy, vaulted ceilings. Upstairs is reserved for sizable bedrooms w/ primary bed offering a walk-in closet & well-appointed ensuite while open den easily converts to suit your needs. Updates include roof (2024 levy paid in full), light fixtures (2023), h/w tank (2022). Built by Polygon, Shelborne Lane is steps to Fleetwood Community Centre, Francis Park, Walnut Road Elem, Fleetwood Park Sec, Fresh St. Market, a future skytrain station & Fraser Highway (id:46227)
Property Details
|
MLS® Number
|
R2938872 |
|
Property Type
|
Single Family |
|
Community Features
|
Pets Allowed With Restrictions, Rentals Allowed With Restrictions |
|
Parking Space Total
|
2 |
|
Structure
|
Playground |
Building
|
Bathroom Total
|
3 |
|
Bedrooms Total
|
3 |
|
Age
|
21 Years |
|
Amenities
|
Clubhouse, Laundry - In Suite |
|
Appliances
|
Washer, Dryer, Refrigerator, Stove, Dishwasher |
|
Architectural Style
|
2 Level |
|
Basement Type
|
None |
|
Construction Style Attachment
|
Attached |
|
Fireplace Present
|
Yes |
|
Fireplace Total
|
1 |
|
Heating Fuel
|
Electric, Natural Gas |
|
Size Interior
|
1450 Sqft |
|
Type
|
Row / Townhouse |
|
Utility Water
|
Municipal Water |
Parking
Land
|
Acreage
|
No |
|
Sewer
|
Sanitary Sewer, Storm Sewer |
Utilities
|
Electricity
|
Available |
|
Natural Gas
|
Available |
|
Water
|
Available |
https://www.realtor.ca/real-estate/27583607/70-15968-82-avenue-surrey


