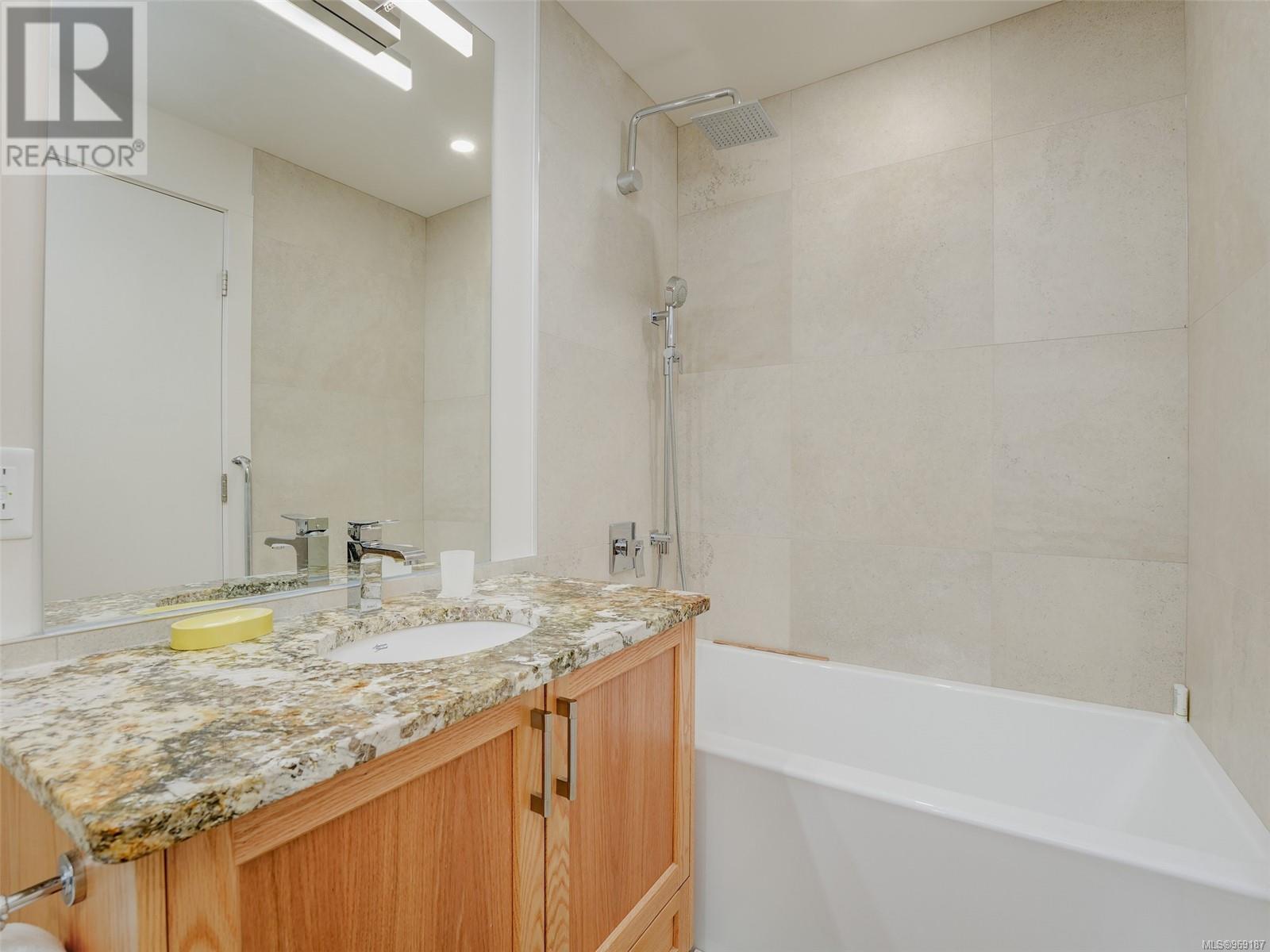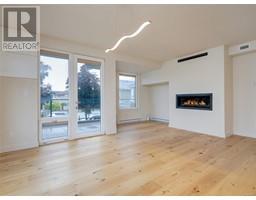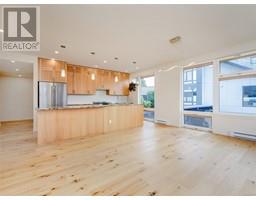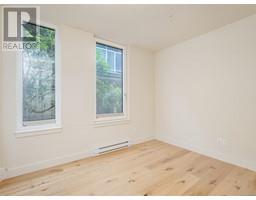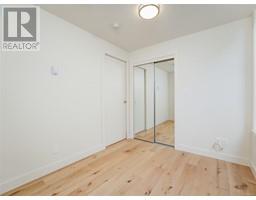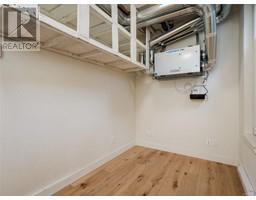2 Bedroom
1 Bathroom
1184.4 sqft
Contemporary
Fireplace
None
Heat Recovery Ventilation (Hrv)
$949,900Maintenance,
$568.90 Monthly
Welcome to this custom layout in one of the highest quality buildings in Sidney where modern elegance meets coastal charm. This open-concept condo maximizes views and natural light, with oversized commercial-grade windows. A striking oak kitchen with granite counters is a chef’s dream, featuring stainless steel appliances with a gas stove. Gorgeous wide plank engineered hardwood floors flow throughout the home, complemented by a natural gas fireplace that adds warmth and ambience. The main bathroom has both a walk-in shower and separate bathtub. With two spacious bedrooms and a huge laundry/storage room, high efficiency washer/dryer, on-demand hot water system and a heat-recovery ventilator this home offers convenience and energy efficiency. The south-facing balcony has ocean views and all-day sun. It's the perfect spot for dining and entertaining, complete with a BBQ hookup. Located in the heart of Sidney, you're just steps away from the waterfront, marinas, restaurants and shops. (id:46227)
Property Details
|
MLS® Number
|
969187 |
|
Property Type
|
Single Family |
|
Neigbourhood
|
Sidney South-East |
|
Community Features
|
Pets Allowed With Restrictions, Family Oriented |
|
Parking Space Total
|
1 |
|
Plan
|
Eps5311 |
|
View Type
|
Ocean View |
Building
|
Bathroom Total
|
1 |
|
Bedrooms Total
|
2 |
|
Architectural Style
|
Contemporary |
|
Constructed Date
|
2018 |
|
Cooling Type
|
None |
|
Fireplace Present
|
Yes |
|
Fireplace Total
|
1 |
|
Heating Fuel
|
Electric, Natural Gas |
|
Heating Type
|
Heat Recovery Ventilation (hrv) |
|
Size Interior
|
1184.4 Sqft |
|
Total Finished Area
|
1104.4 Sqft |
|
Type
|
Apartment |
Parking
Land
|
Acreage
|
No |
|
Size Irregular
|
1104 |
|
Size Total
|
1104 Sqft |
|
Size Total Text
|
1104 Sqft |
|
Zoning Type
|
Multi-family |
Rooms
| Level |
Type |
Length |
Width |
Dimensions |
|
Main Level |
Laundry Room |
12 ft |
7 ft |
12 ft x 7 ft |
|
Main Level |
Bedroom |
10 ft |
8 ft |
10 ft x 8 ft |
|
Main Level |
Bathroom |
12 ft |
5 ft |
12 ft x 5 ft |
|
Main Level |
Primary Bedroom |
14 ft |
12 ft |
14 ft x 12 ft |
|
Main Level |
Kitchen |
15 ft |
9 ft |
15 ft x 9 ft |
|
Main Level |
Living Room |
18 ft |
10 ft |
18 ft x 10 ft |
|
Main Level |
Dining Room |
14 ft |
9 ft |
14 ft x 9 ft |
https://www.realtor.ca/real-estate/27116761/7-9667b-first-st-sidney-sidney-south-east


















