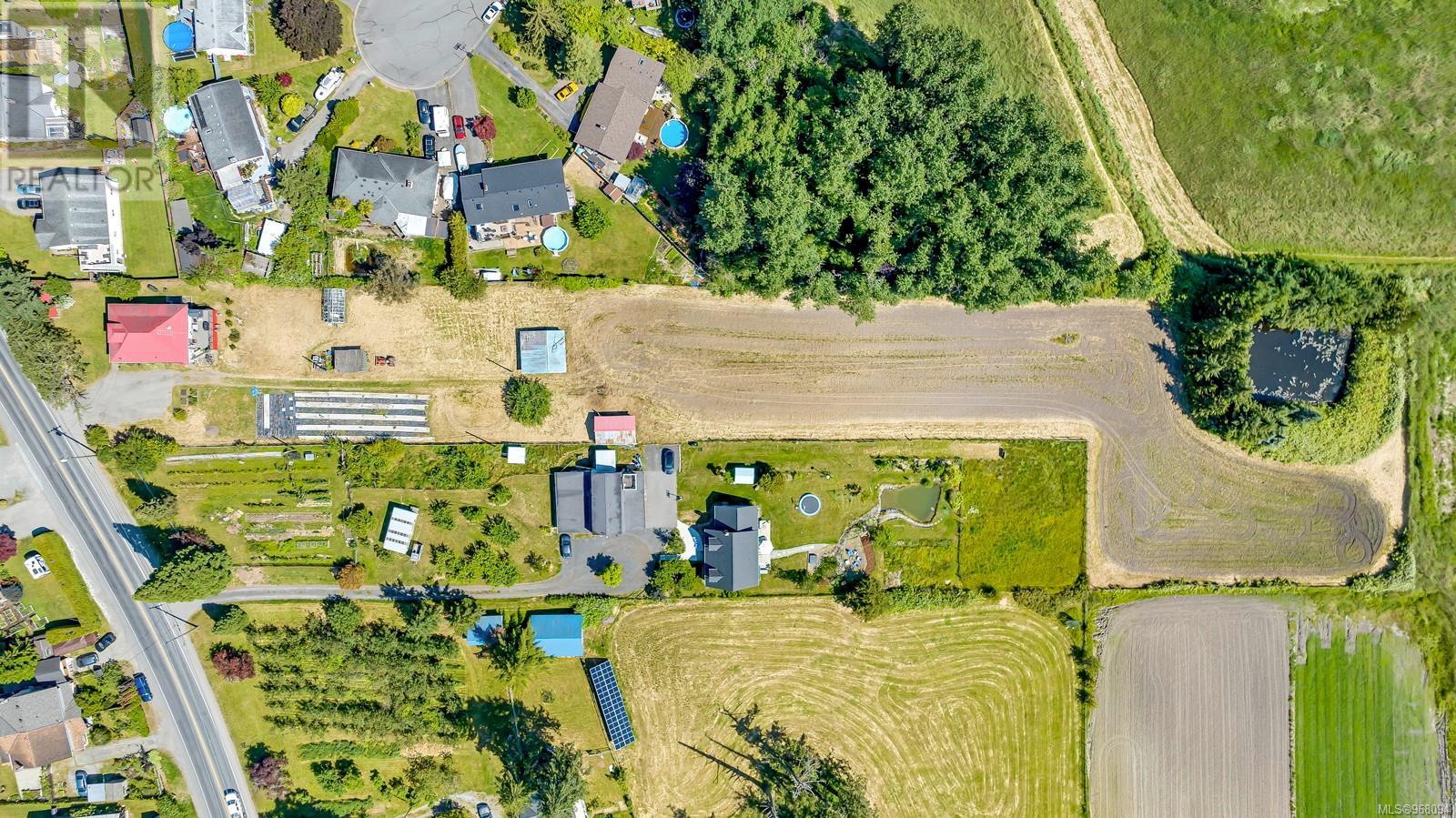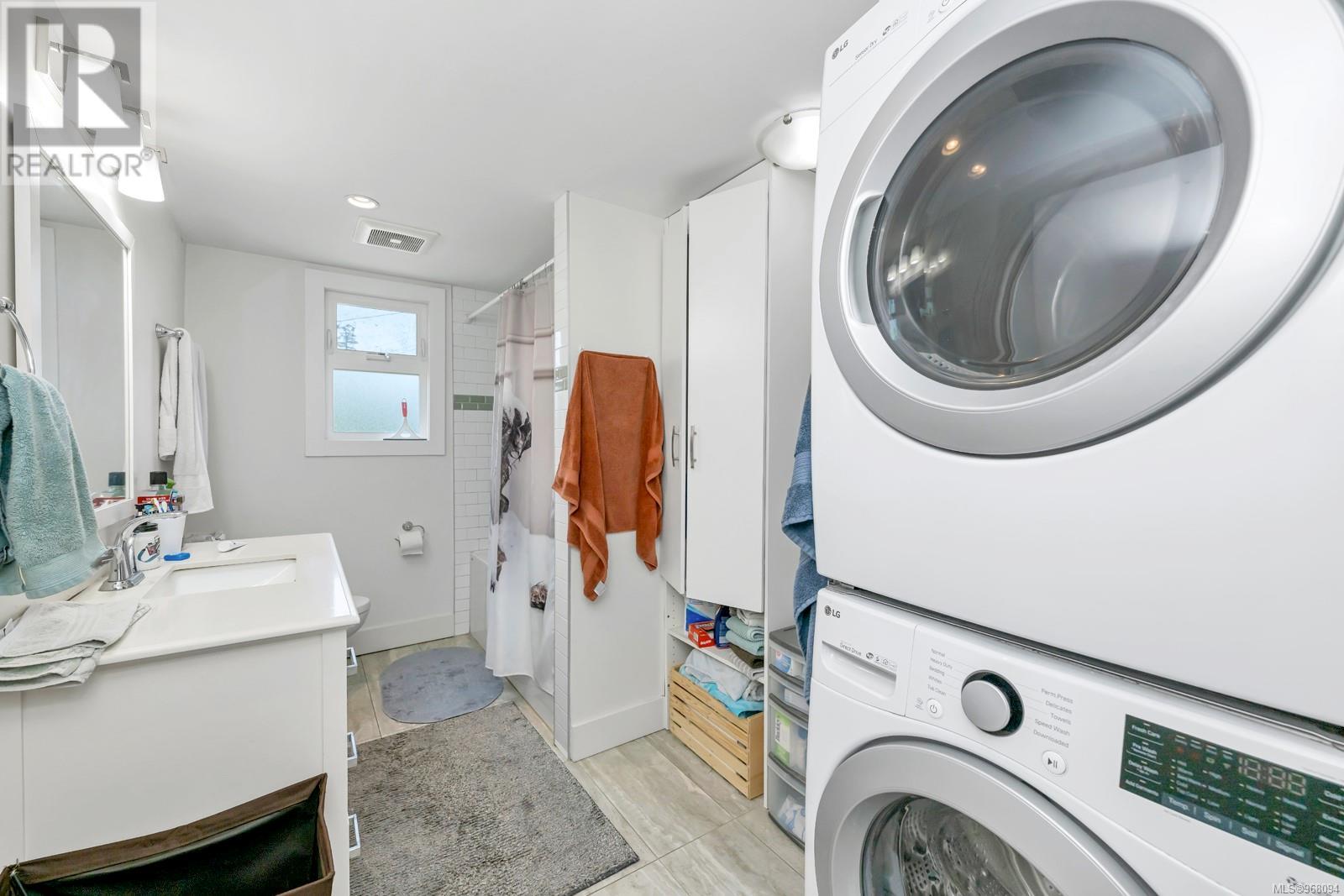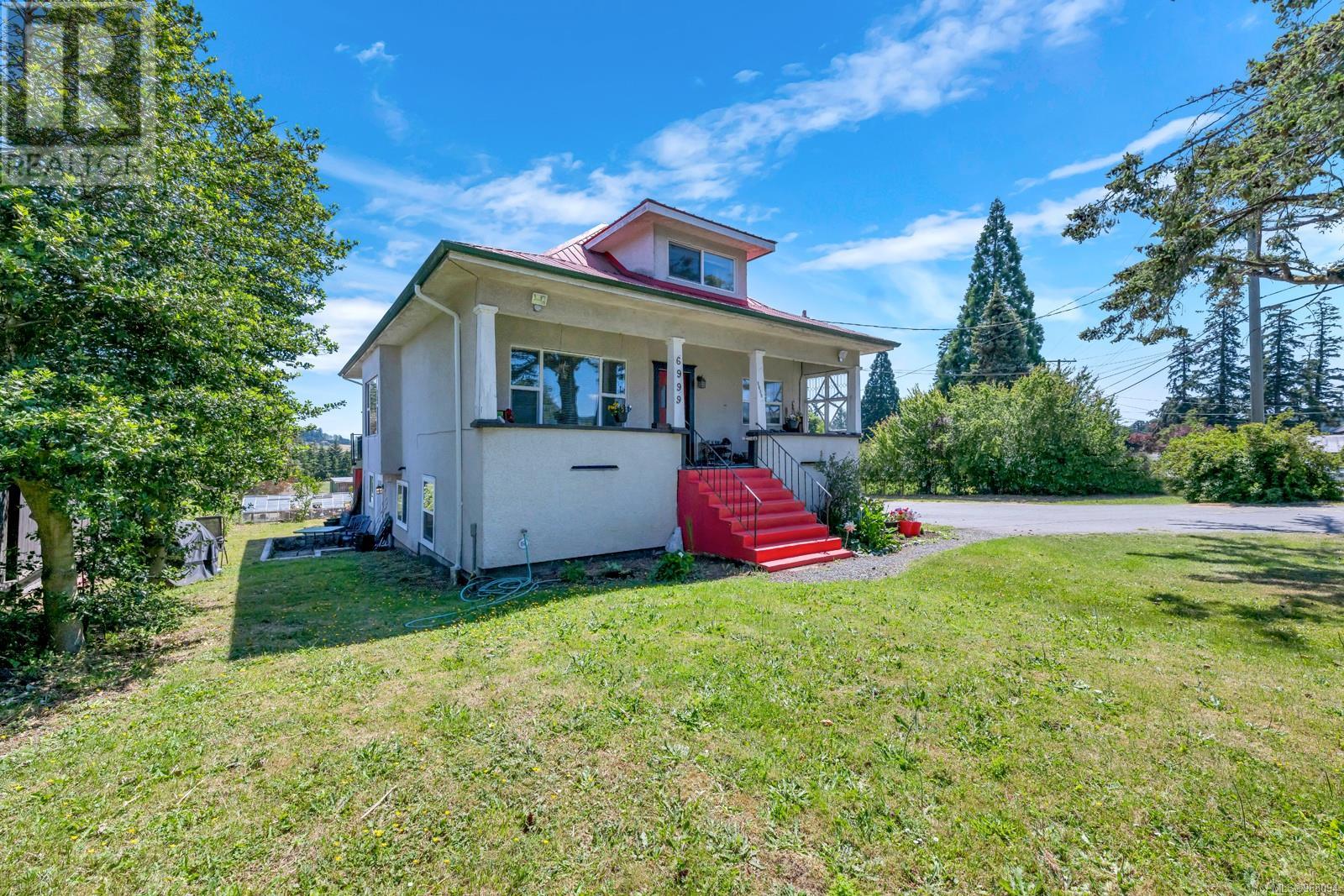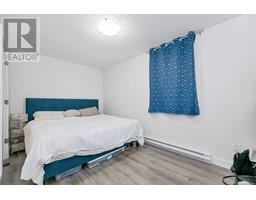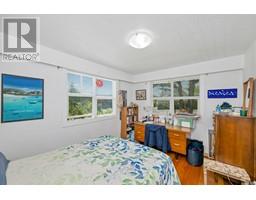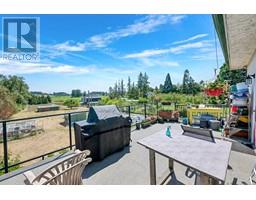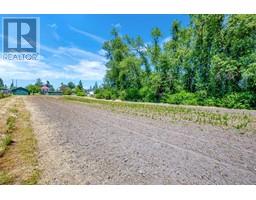5 Bedroom
4 Bathroom
3218 sqft
Character
Fireplace
None
Baseboard Heaters
Acreage
$2,400,000
Wonderful 1915 character home on the market for the 1st time in over 50 years. The property consists of two legal lots with two separate titles, 1 is 1.47 acres & the other is 1 acre. Properties must be purchased together and is being sold as one entity. With the new legislation recently invoked (June 2024) this could be a great opportunity as the property is zoned RE 2 and the 1 acre is A1. The property has been operated as a farm for many years and gets the benefits of farm taxes. The home is approx. 2800 sq ft finished & consists of 5 bedrooms 4 bathrooms with new everything. The transformation includes a 2 bed 2 bath suite, new flooring, new kitchens, new bathrooms, new metal roof, 200 amp service, separate hydro meters etc etc. If you are looking to build a family estate you may have found the right place. This is a bright, sunny, cleared lot that has a multitude of options to turn into something special. As an added bonus you have your own pond at the rear of the property. (id:46227)
Property Details
|
MLS® Number
|
968094 |
|
Property Type
|
Single Family |
|
Neigbourhood
|
Brentwood Bay |
|
Features
|
Acreage |
|
Parking Space Total
|
20 |
|
Plan
|
Vip1183 |
|
Structure
|
Barn |
Building
|
Bathroom Total
|
4 |
|
Bedrooms Total
|
5 |
|
Architectural Style
|
Character |
|
Constructed Date
|
1915 |
|
Cooling Type
|
None |
|
Fireplace Present
|
Yes |
|
Fireplace Total
|
1 |
|
Heating Fuel
|
Electric |
|
Heating Type
|
Baseboard Heaters |
|
Size Interior
|
3218 Sqft |
|
Total Finished Area
|
2784 Sqft |
|
Type
|
House |
Parking
Land
|
Access Type
|
Road Access |
|
Acreage
|
Yes |
|
Size Irregular
|
2.47 |
|
Size Total
|
2.47 Ac |
|
Size Total Text
|
2.47 Ac |
|
Zoning Description
|
R |
|
Zoning Type
|
Unknown |
Rooms
| Level |
Type |
Length |
Width |
Dimensions |
|
Second Level |
Ensuite |
|
|
3-Piece |
|
Second Level |
Primary Bedroom |
23 ft |
12 ft |
23 ft x 12 ft |
|
Lower Level |
Bedroom |
15 ft |
9 ft |
15 ft x 9 ft |
|
Lower Level |
Primary Bedroom |
15 ft |
15 ft |
15 ft x 15 ft |
|
Lower Level |
Ensuite |
|
|
4-Piece |
|
Lower Level |
Bathroom |
|
|
4-Piece |
|
Lower Level |
Dining Room |
9 ft |
8 ft |
9 ft x 8 ft |
|
Lower Level |
Living Room |
16 ft |
9 ft |
16 ft x 9 ft |
|
Lower Level |
Kitchen |
14 ft |
8 ft |
14 ft x 8 ft |
|
Main Level |
Bathroom |
|
|
4-Piece |
|
Main Level |
Bedroom |
12 ft |
10 ft |
12 ft x 10 ft |
|
Main Level |
Bedroom |
12 ft |
10 ft |
12 ft x 10 ft |
|
Main Level |
Kitchen |
16 ft |
11 ft |
16 ft x 11 ft |
|
Main Level |
Dining Room |
14 ft |
10 ft |
14 ft x 10 ft |
|
Main Level |
Living Room |
16 ft |
12 ft |
16 ft x 12 ft |
https://www.realtor.ca/real-estate/27069596/6999-west-saanich-rd-central-saanich-brentwood-bay


