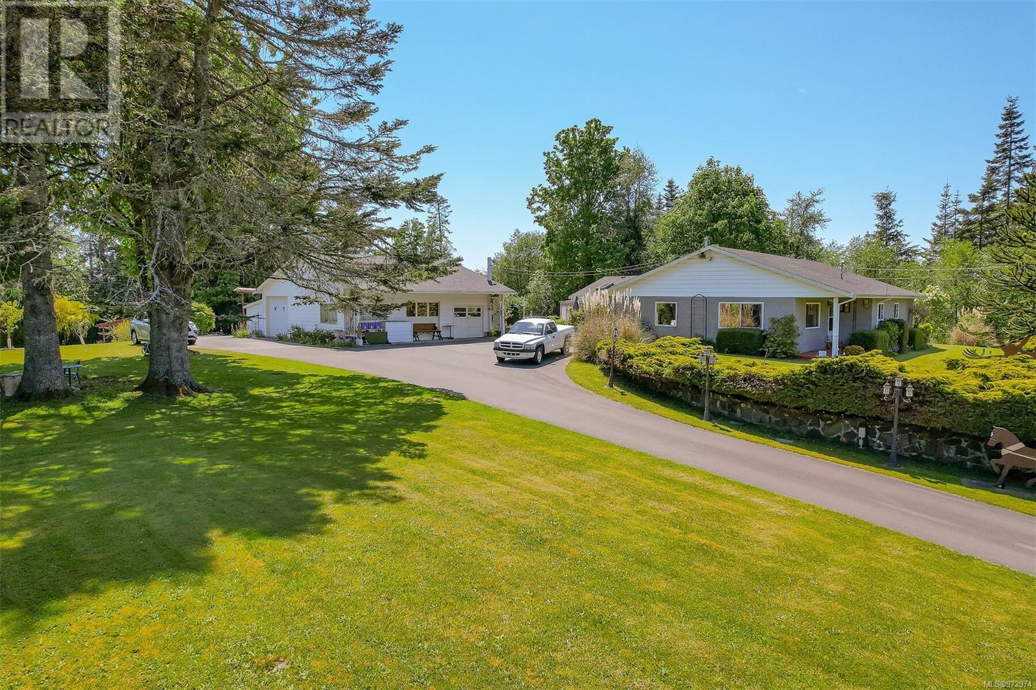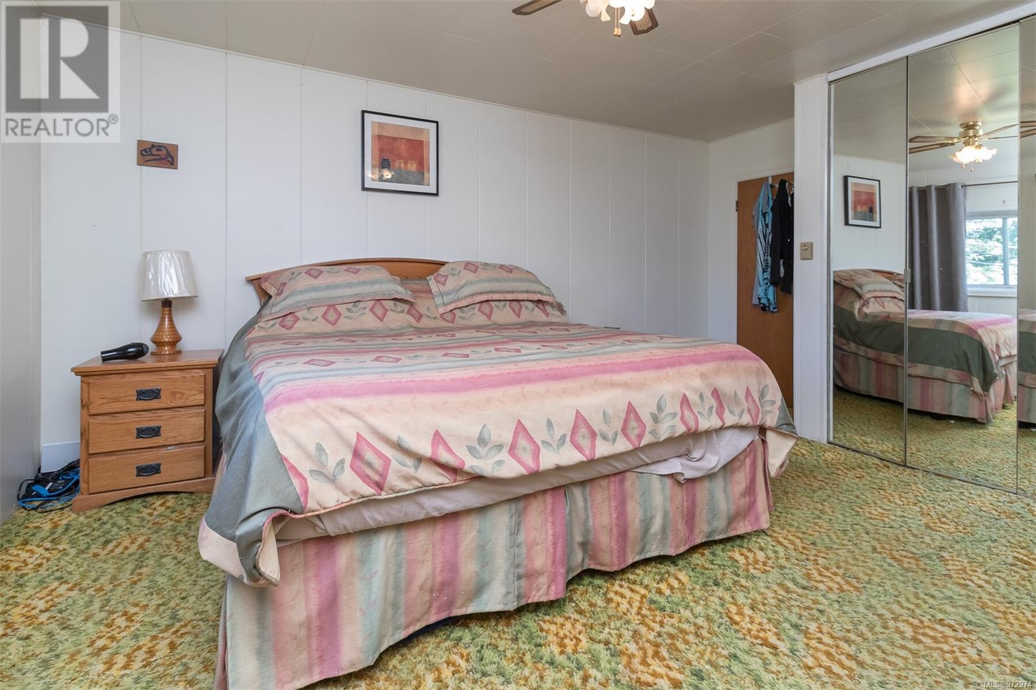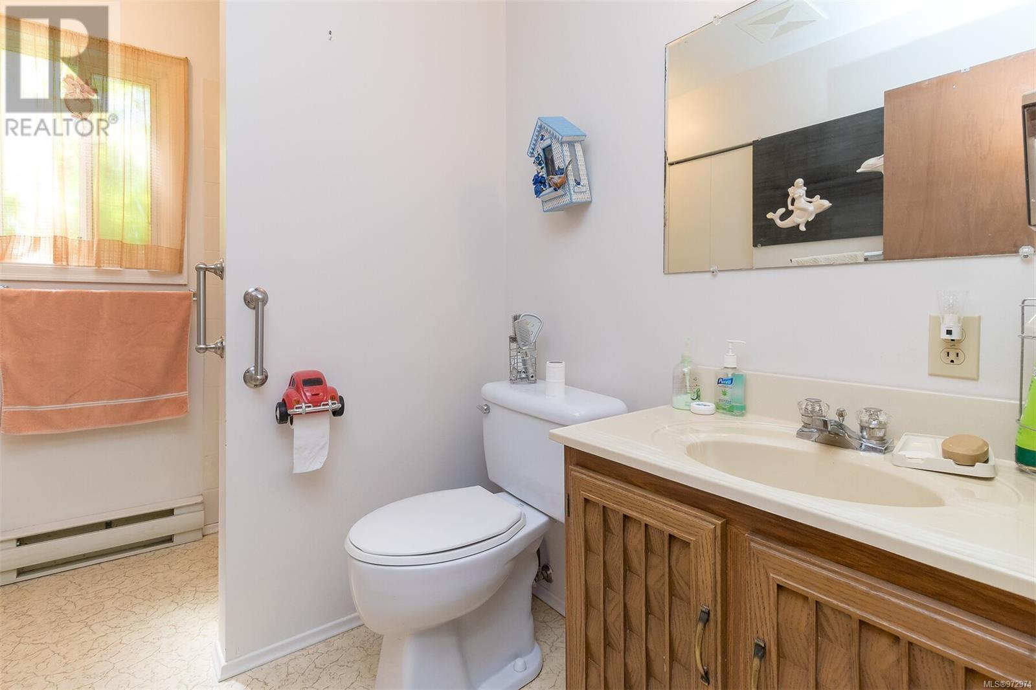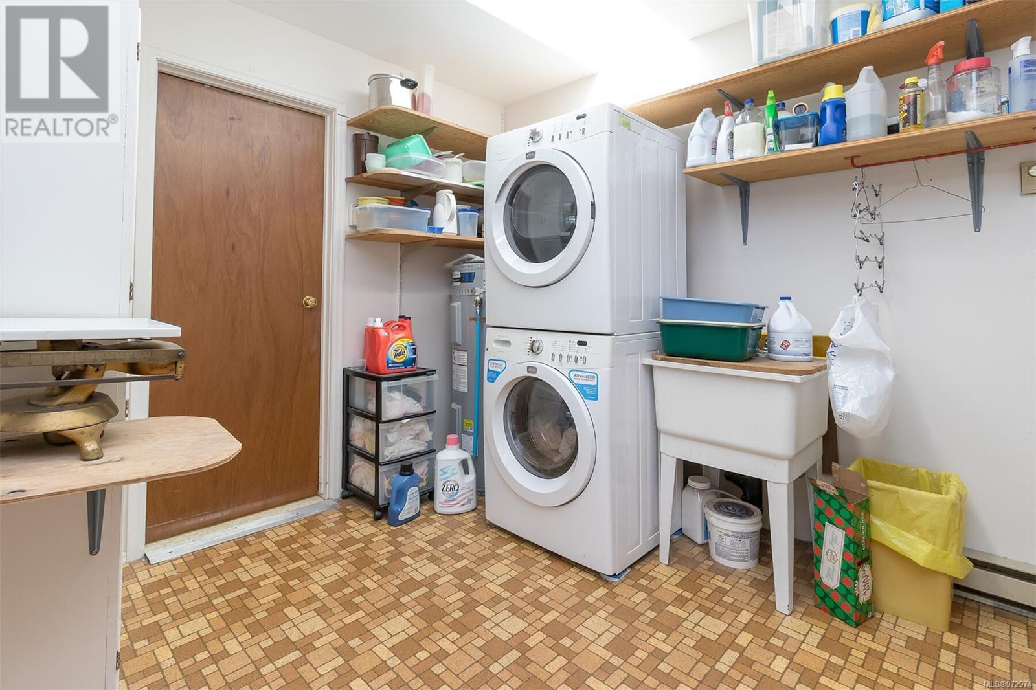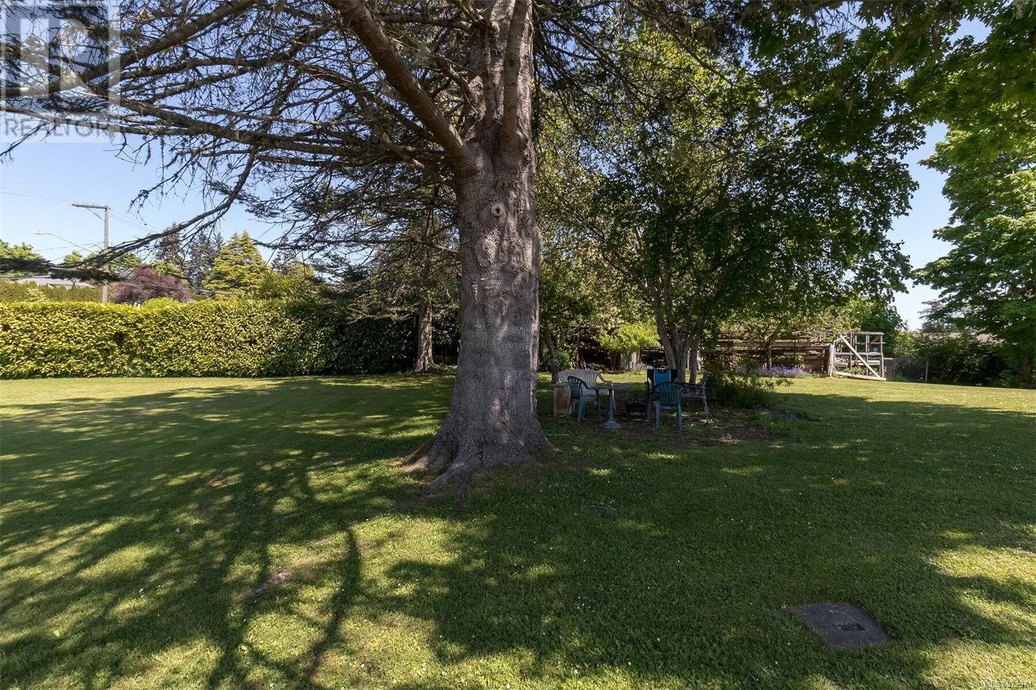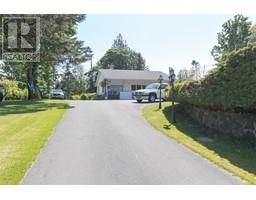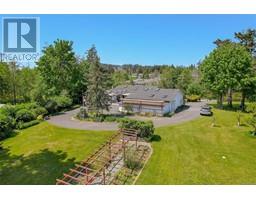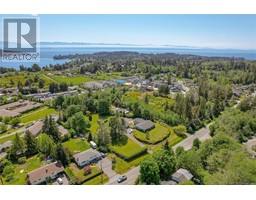3 Bedroom
2 Bathroom
3650 sqft
Westcoast
Fireplace
None
Baseboard Heaters
Acreage
$1,600,000
Ample 2,600sft home w/ 3-bedrms & 2-Baths, an indoor swimming pool w/new heat pump offers comfortable 1-level living amongst picture perfect gardens within a fully fenced Private Estate plus 1,000+ sqft workshop/garage. ~This picturesque gated 1.54-acre property is located within just a short walk of the Sooke village center. It is also located strategically within the Sooke Core Revitalization Area for future development potential. The property offers the possibility of Ocean & Mountain Views if a second story is added or for future a multi-level development. It is a terrific opportunity for the savvy buyer as there is imminent future potential for the property, referred to in the Sooke District Draft OCP (Bylaw 800) as a site for up to 6-stories and 2.5-to-1.0 FAR (Floor Area Ratio-to-Land Area). The adjacent property to the rear is already zoned for 6-story development. Ask for the information package on this superb property, it's ideal for your real estate portfolio. Contact mikko@sutton.com to receive an information package on this superb property. (id:46227)
Property Details
|
MLS® Number
|
972974 |
|
Property Type
|
Single Family |
|
Neigbourhood
|
Sooke Vill Core |
|
Features
|
Acreage, Central Location, Park Setting, Private Setting, Southern Exposure, Irregular Lot Size, See Remarks, Other, Marine Oriented |
|
Parking Space Total
|
8 |
|
Plan
|
Vip16754 |
|
Structure
|
Shed, Workshop, Patio(s) |
|
View Type
|
Mountain View |
Building
|
Bathroom Total
|
2 |
|
Bedrooms Total
|
3 |
|
Architectural Style
|
Westcoast |
|
Constructed Date
|
1960 |
|
Cooling Type
|
None |
|
Fireplace Present
|
Yes |
|
Fireplace Total
|
1 |
|
Heating Fuel
|
Electric, Propane |
|
Heating Type
|
Baseboard Heaters |
|
Size Interior
|
3650 Sqft |
|
Total Finished Area
|
2618 Sqft |
|
Type
|
House |
Land
|
Access Type
|
Road Access |
|
Acreage
|
Yes |
|
Size Irregular
|
1.54 |
|
Size Total
|
1.54 Ac |
|
Size Total Text
|
1.54 Ac |
|
Zoning Description
|
R-1 |
|
Zoning Type
|
Residential |
Rooms
| Level |
Type |
Length |
Width |
Dimensions |
|
Main Level |
Porch |
19 ft |
6 ft |
19 ft x 6 ft |
|
Main Level |
Office |
20 ft |
10 ft |
20 ft x 10 ft |
|
Main Level |
Storage |
26 ft |
11 ft |
26 ft x 11 ft |
|
Main Level |
Workshop |
20 ft |
20 ft |
20 ft x 20 ft |
|
Main Level |
Patio |
19 ft |
15 ft |
19 ft x 15 ft |
|
Main Level |
Other |
33 ft |
21 ft |
33 ft x 21 ft |
|
Main Level |
Sunroom |
18 ft |
13 ft |
18 ft x 13 ft |
|
Main Level |
Ensuite |
|
|
3-Piece |
|
Main Level |
Bathroom |
|
|
3-Piece |
|
Main Level |
Bedroom |
11 ft |
9 ft |
11 ft x 9 ft |
|
Main Level |
Bedroom |
14 ft |
10 ft |
14 ft x 10 ft |
|
Main Level |
Primary Bedroom |
14 ft |
13 ft |
14 ft x 13 ft |
|
Main Level |
Kitchen |
15 ft |
15 ft |
15 ft x 15 ft |
|
Main Level |
Dining Room |
15 ft |
15 ft |
15 ft x 15 ft |
|
Main Level |
Living Room |
20 ft |
15 ft |
20 ft x 15 ft |
https://www.realtor.ca/real-estate/27282796/6787-grant-rd-w-sooke-sooke-vill-core


