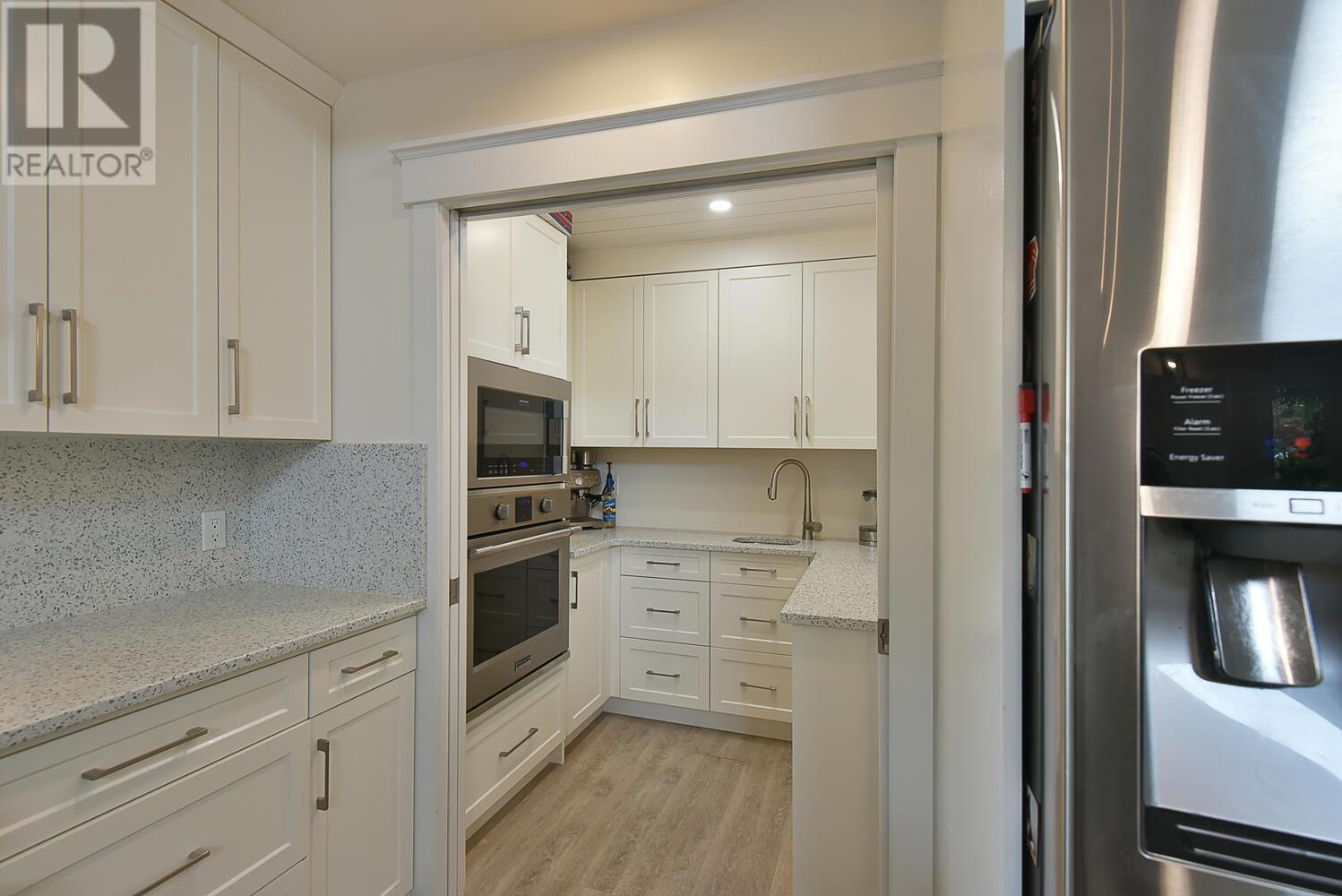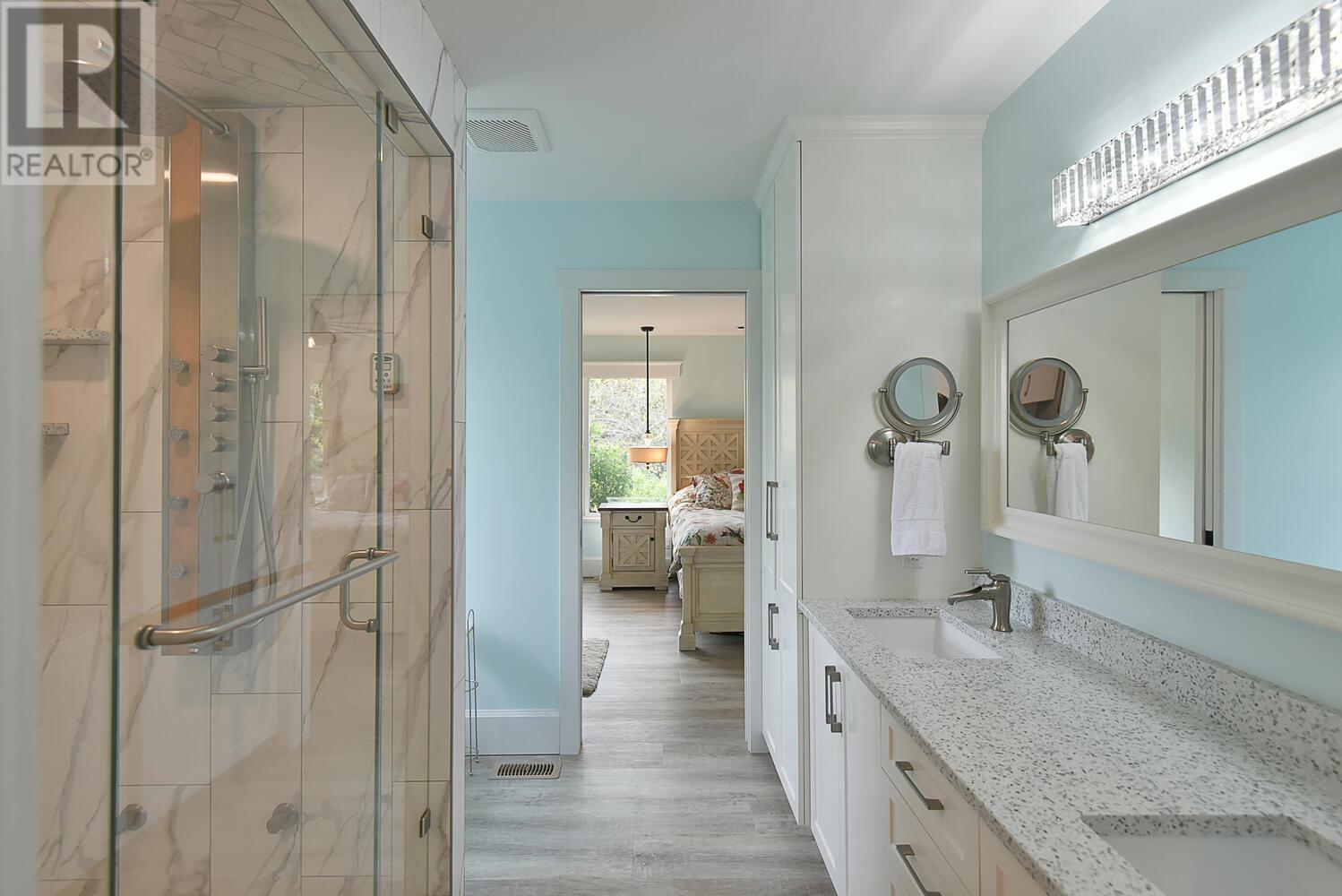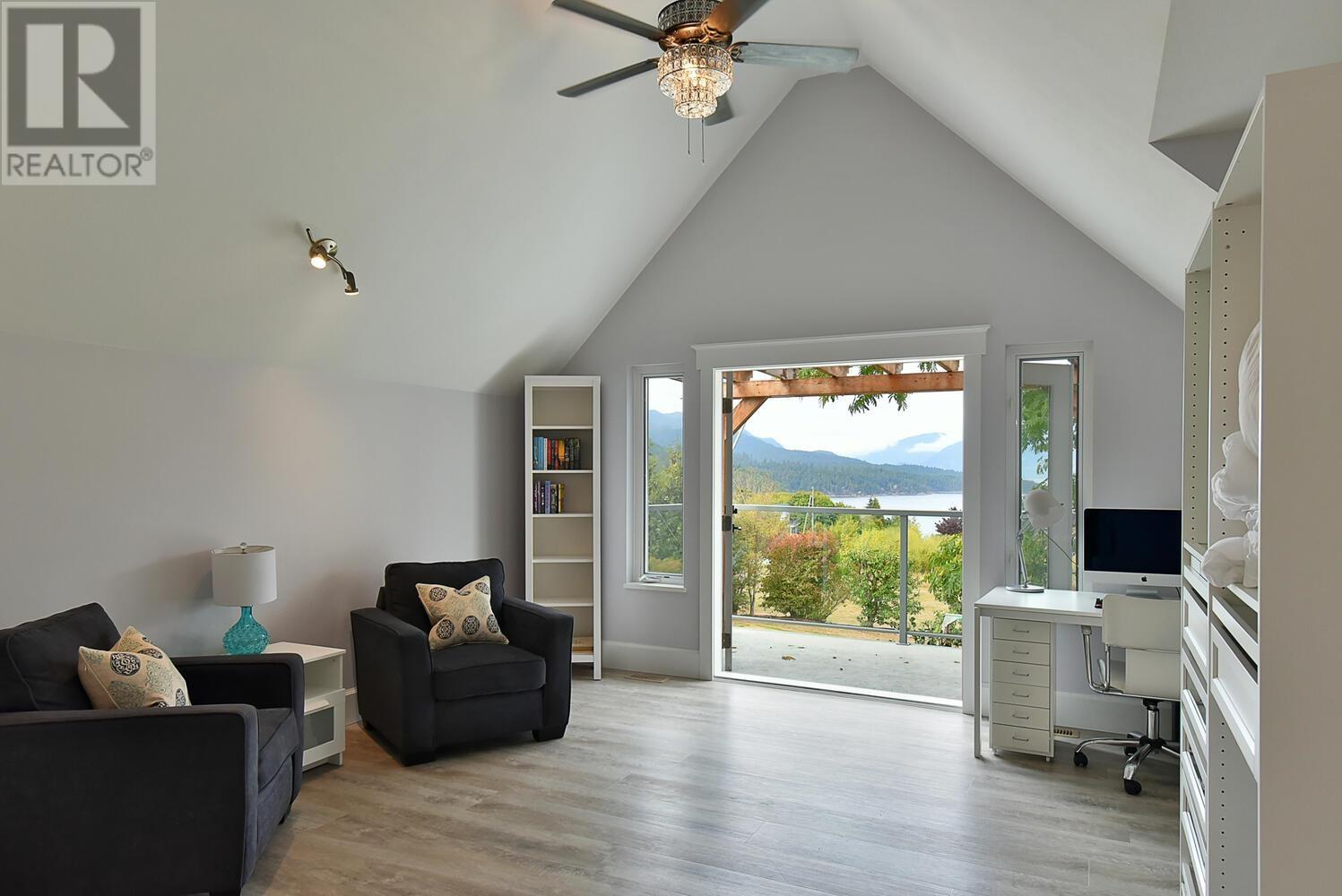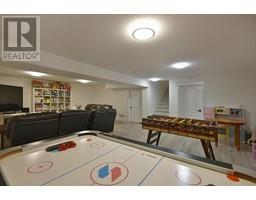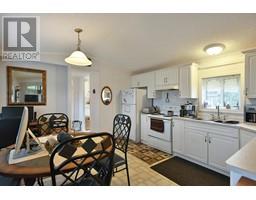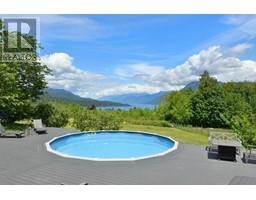4 Bedroom
3 Bathroom
3642 sqft
2 Level
Fireplace
Acreage
$2,085,000
Nestled on a rare 5 acre estate property with gorgeous ocean views, this custom built 3,642 sq.ft. home + separate second home + massive garage/workshop with heated floors is the ultimate package. Enjoy the sprawling, gently sloping & completely usable fenced acreage in this quiet location, just 10 minutes to Downtown. Quality construction with professional updates incl. new flooring, a stunning kitchen with walk in pantry & double wall ovens & a gorgeous main level primary bedroom with luxurious ensuite/steam shower & WI closet. Awesome flow, sunny SW exposure with sunsets, Geothermal heating, EV hook up, HW on demand, outdoor swimming pool, orchard, rose garden, tons of storage, beach access down the road. Walk to the golf course/trails. This one has it all, including subdivision potential. (id:46227)
Property Details
|
MLS® Number
|
R2905926 |
|
Property Type
|
Single Family |
|
Amenities Near By
|
Recreation, Shopping |
|
Features
|
Private Setting |
|
Parking Space Total
|
8 |
|
View Type
|
View |
Building
|
Bathroom Total
|
3 |
|
Bedrooms Total
|
4 |
|
Architectural Style
|
2 Level |
|
Basement Development
|
Unknown |
|
Basement Features
|
Unknown |
|
Basement Type
|
Full (unknown) |
|
Constructed Date
|
2006 |
|
Construction Style Attachment
|
Detached |
|
Fireplace Present
|
Yes |
|
Fireplace Total
|
1 |
|
Heating Fuel
|
Geo Thermal, Natural Gas |
|
Size Interior
|
3642 Sqft |
|
Type
|
House |
Parking
Land
|
Acreage
|
Yes |
|
Land Amenities
|
Recreation, Shopping |
|
Size Frontage
|
347 Ft ,10 In |
|
Size Irregular
|
5 |
|
Size Total
|
5 Ac |
|
Size Total Text
|
5 Ac |
https://www.realtor.ca/real-estate/27174033/6352-sandpiper-road-sechelt












