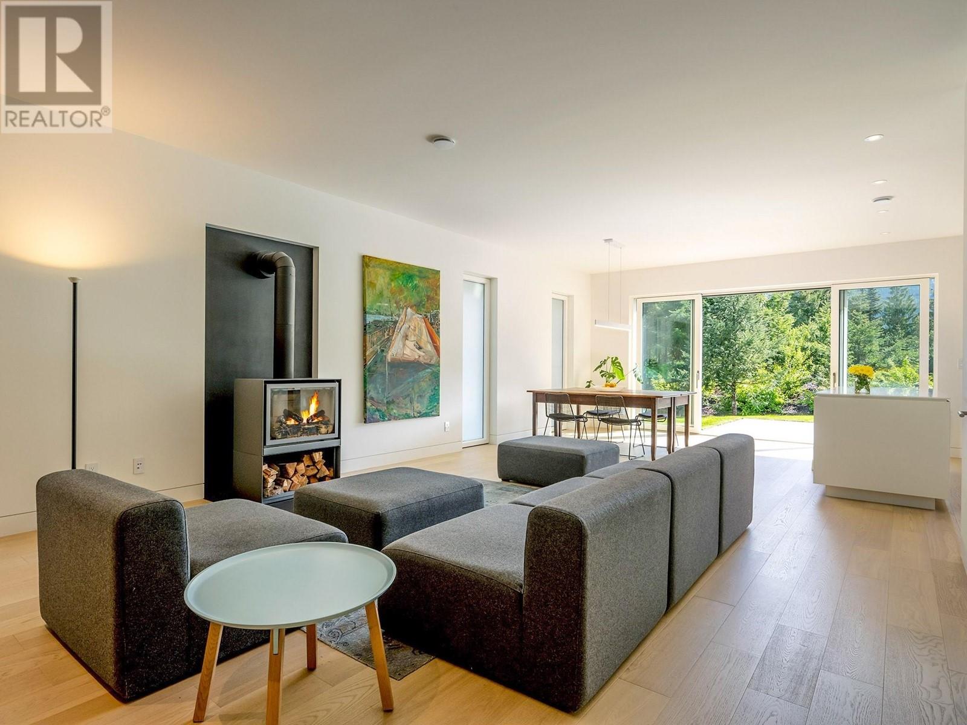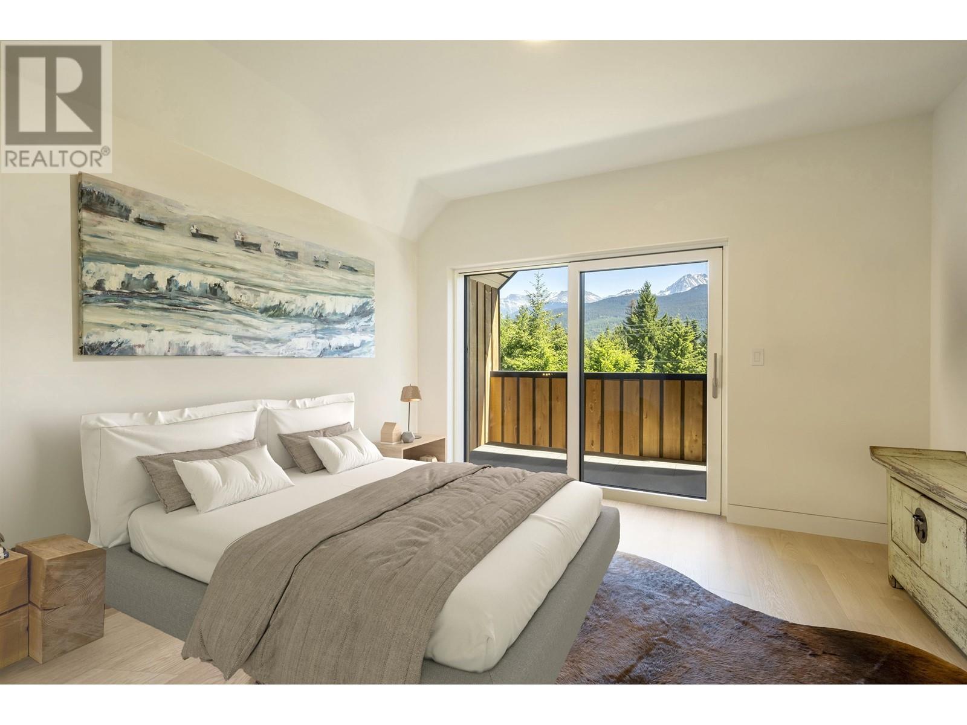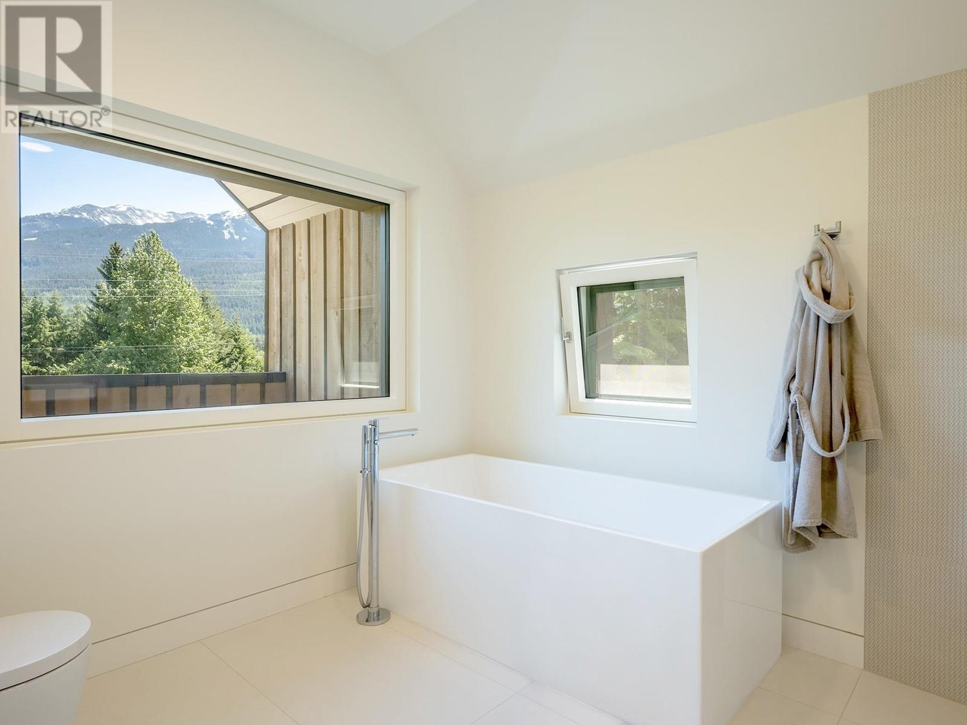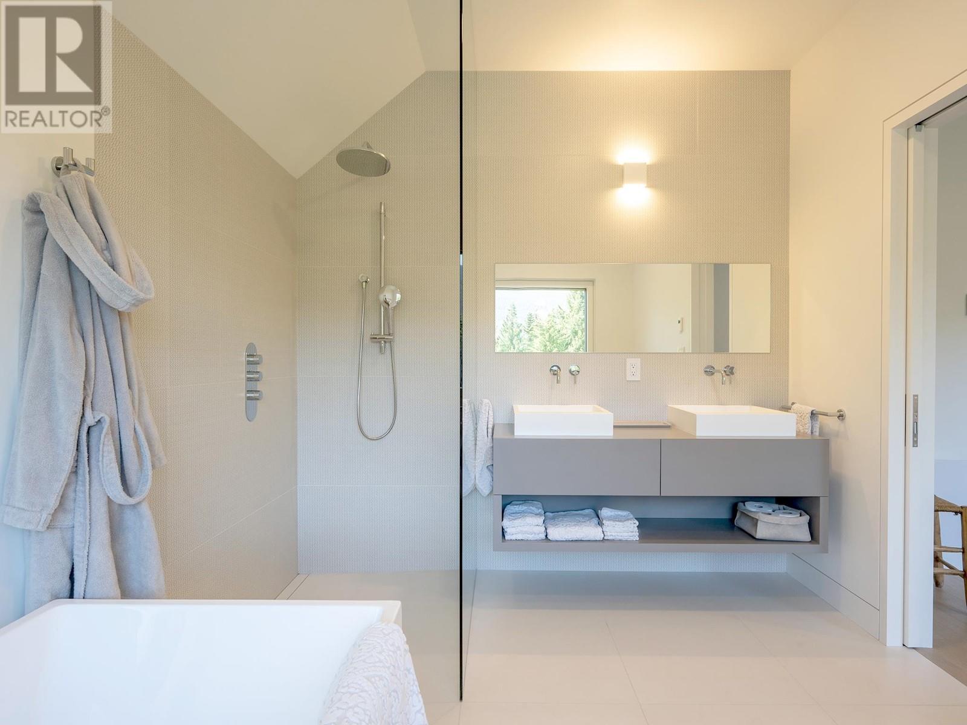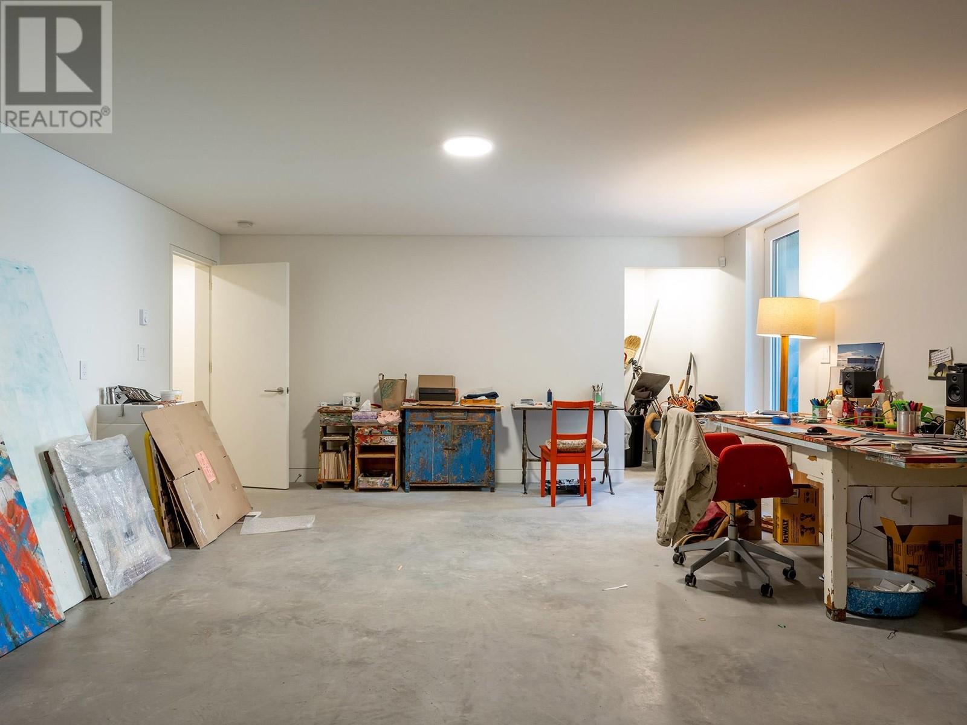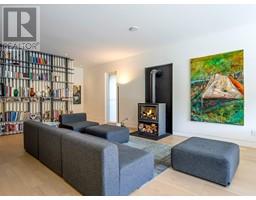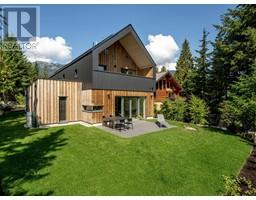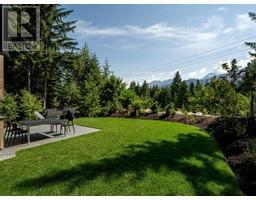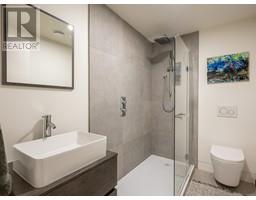4 Bedroom
6 Bathroom
4248 sqft
Fireplace
Forced Air
$5,495,000
Located within walking distance to Whistler Village, the Valley Trail, and Whistler Golf Course, this contemporary green build reflects the community´s commitment to environmental sustainability. Take in incredible views spanning Blackcomb to Wedge Mountain from the eclectic contemporary interior or enjoy from the patio in the treed and fenced garden. Interior highlights include a cook´s kitchen, four en-suite bedrooms on the upper level, and oversized flex space with exterior entry, bathroom, and large storage room on the lower level. Refined solar exposure and panels, airtight wood burning fireplace, and bespoke natural finishes, are just some of this home´s green considerations. (id:46227)
Property Details
|
MLS® Number
|
R2933945 |
|
Property Type
|
Single Family |
|
Amenities Near By
|
Golf Course, Recreation, Shopping, Ski Hill |
|
Parking Space Total
|
6 |
|
View Type
|
View |
Building
|
Bathroom Total
|
6 |
|
Bedrooms Total
|
4 |
|
Appliances
|
All, Oven - Built-in |
|
Basement Development
|
Finished |
|
Basement Features
|
Unknown |
|
Basement Type
|
Unknown (finished) |
|
Constructed Date
|
2022 |
|
Construction Style Attachment
|
Detached |
|
Fireplace Present
|
Yes |
|
Fireplace Total
|
1 |
|
Fixture
|
Drapes/window Coverings |
|
Heating Type
|
Forced Air |
|
Size Interior
|
4248 Sqft |
|
Type
|
House |
Parking
Land
|
Acreage
|
No |
|
Land Amenities
|
Golf Course, Recreation, Shopping, Ski Hill |
|
Size Irregular
|
7612 |
|
Size Total
|
7612 Sqft |
|
Size Total Text
|
7612 Sqft |
https://www.realtor.ca/real-estate/27519893/6187-eagle-drive-whistler





