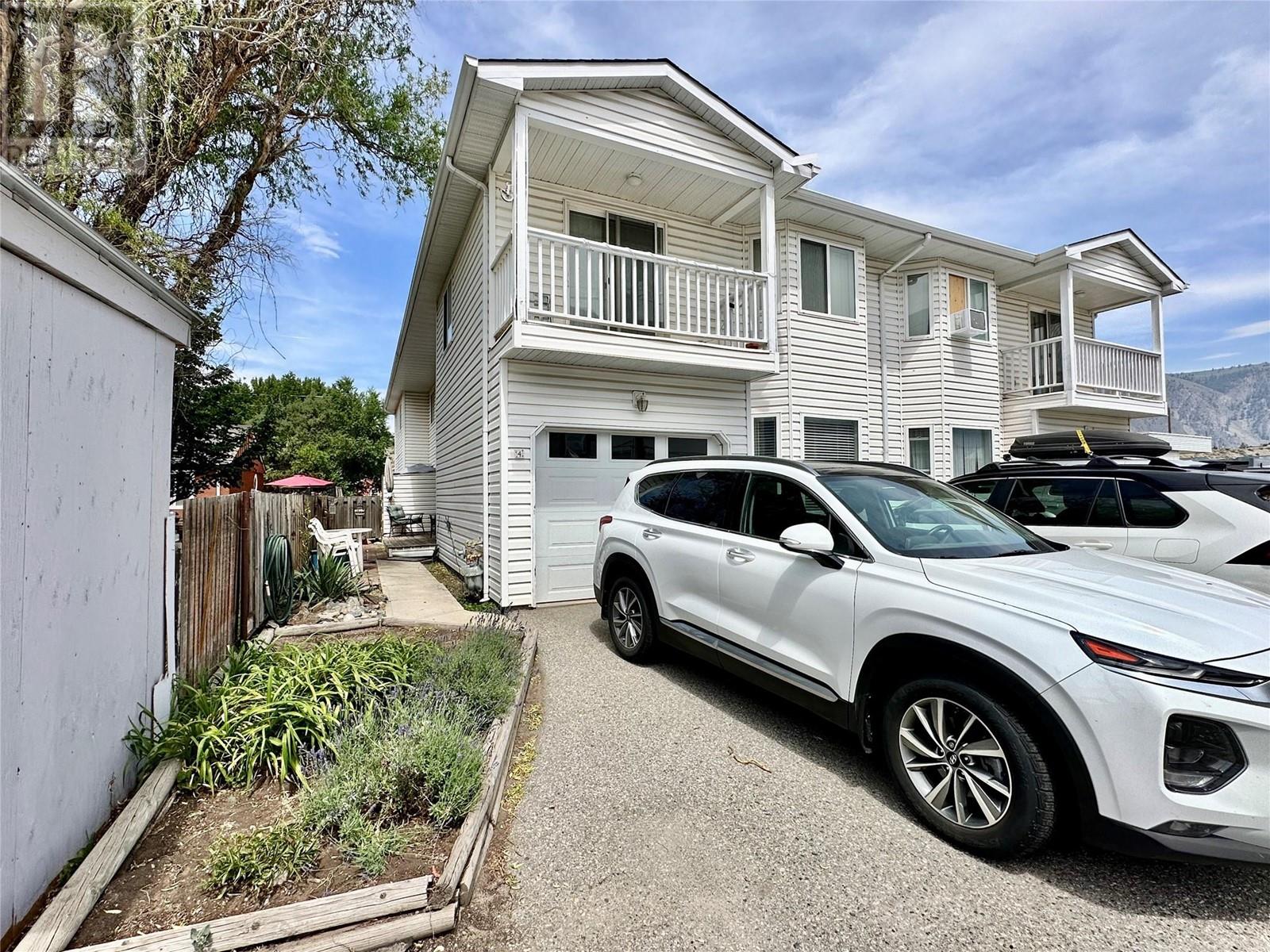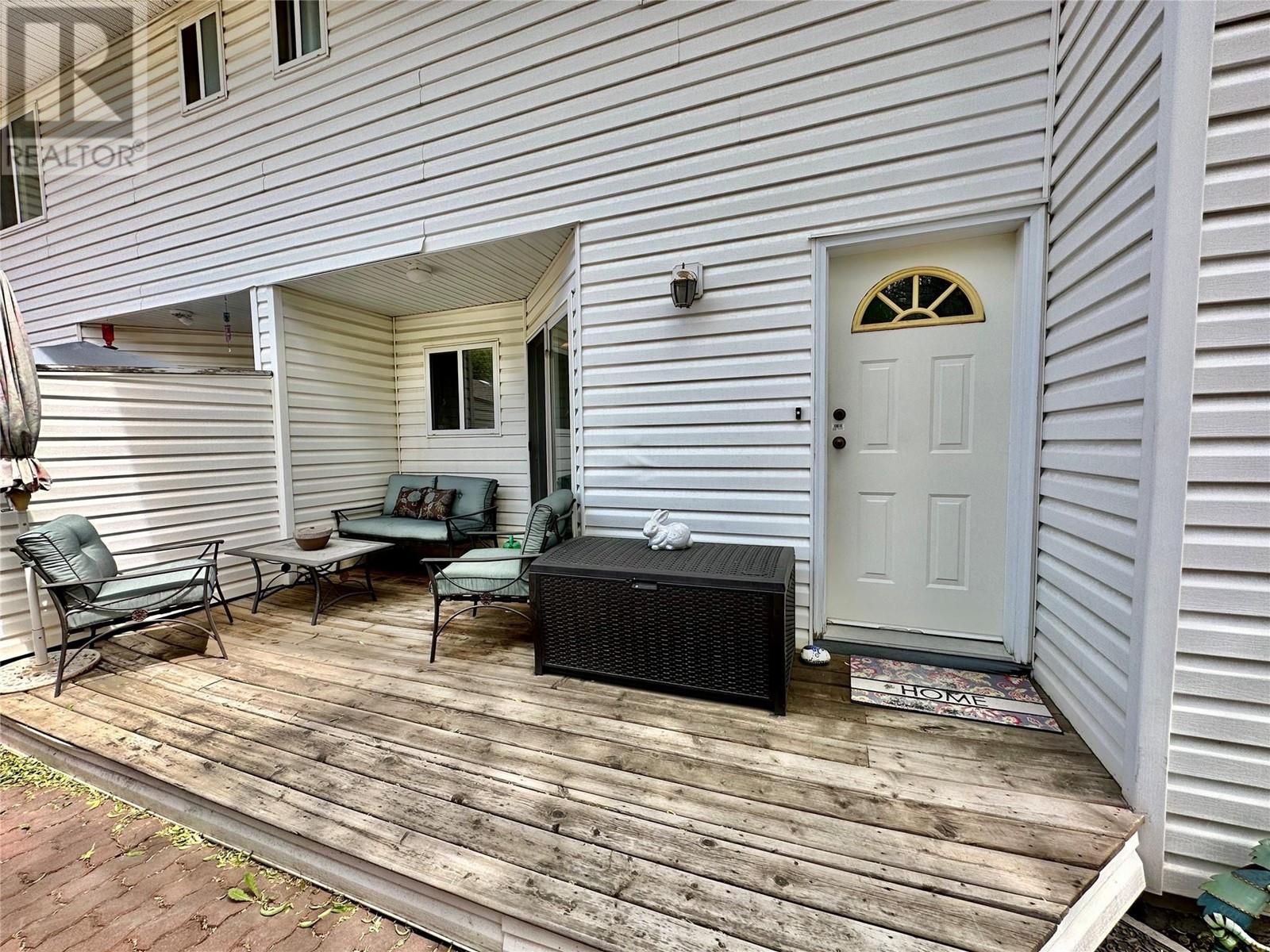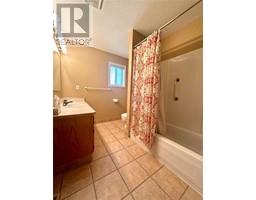3 Bedroom
2 Bathroom
1453 sqft
Central Air Conditioning
Forced Air
$335,000Maintenance,
$100 Monthly
Welcome to this delightful 3-bed, 2-bath home featuring a heated garage! As you enter, you'll be welcomed by a bright and inviting living space filled with natural light. The open-concept layout seamlessly connects the living room, dining area, and kitchen, creating a cozy and spacious environment ideal for daily living and entertaining. Each floor has a bathroom, and the upper floor hosts 3 bedrooms and a laundry room. The primary bedroom serves as a tranquil retreat with an enclosed balcony, perfect for soaking up the Similkameen sunshine. The 2 additional bedrooms offer ample space for a growing family, home office, or guests. The fully equipped laundry room also provides excellent storage space! The heated garage is a standout feature, ensuring your vehicle stays protected during colder months, and offering extra storage or workshop/hobby space. Conveniently located near schools, parks, and shopping. Schedule your viewing today! Short 30 minute drive to Penticton. 20 minutes to Osoyoos (id:46227)
Property Details
|
MLS® Number
|
10315900 |
|
Property Type
|
Single Family |
|
Neigbourhood
|
Keremeos |
|
Community Features
|
Pets Allowed |
|
Parking Space Total
|
3 |
Building
|
Bathroom Total
|
2 |
|
Bedrooms Total
|
3 |
|
Constructed Date
|
1993 |
|
Cooling Type
|
Central Air Conditioning |
|
Exterior Finish
|
Vinyl Siding |
|
Half Bath Total
|
1 |
|
Heating Type
|
Forced Air |
|
Roof Material
|
Asphalt Shingle |
|
Roof Style
|
Unknown |
|
Stories Total
|
2 |
|
Size Interior
|
1453 Sqft |
|
Type
|
Fourplex |
|
Utility Water
|
Municipal Water |
Parking
Land
|
Acreage
|
No |
|
Sewer
|
Municipal Sewage System |
|
Size Total Text
|
Under 1 Acre |
|
Zoning Type
|
Unknown |
Rooms
| Level |
Type |
Length |
Width |
Dimensions |
|
Second Level |
Bedroom |
|
|
13' x 5'8'' |
|
Second Level |
Bedroom |
|
|
11' x 9' |
|
Second Level |
Laundry Room |
|
|
9' x 6' |
|
Second Level |
Primary Bedroom |
|
|
16' x 13' |
|
Second Level |
4pc Bathroom |
|
|
Measurements not available |
|
Main Level |
Kitchen |
|
|
8' x 8' |
|
Main Level |
Dining Room |
|
|
9'7'' x 7'6'' |
|
Main Level |
Living Room |
|
|
15'6'' x 10'3'' |
|
Main Level |
2pc Bathroom |
|
|
Measurements not available |
https://www.realtor.ca/real-estate/27003232/615-6th-avenue-unit-4-keremeos-keremeos






























































