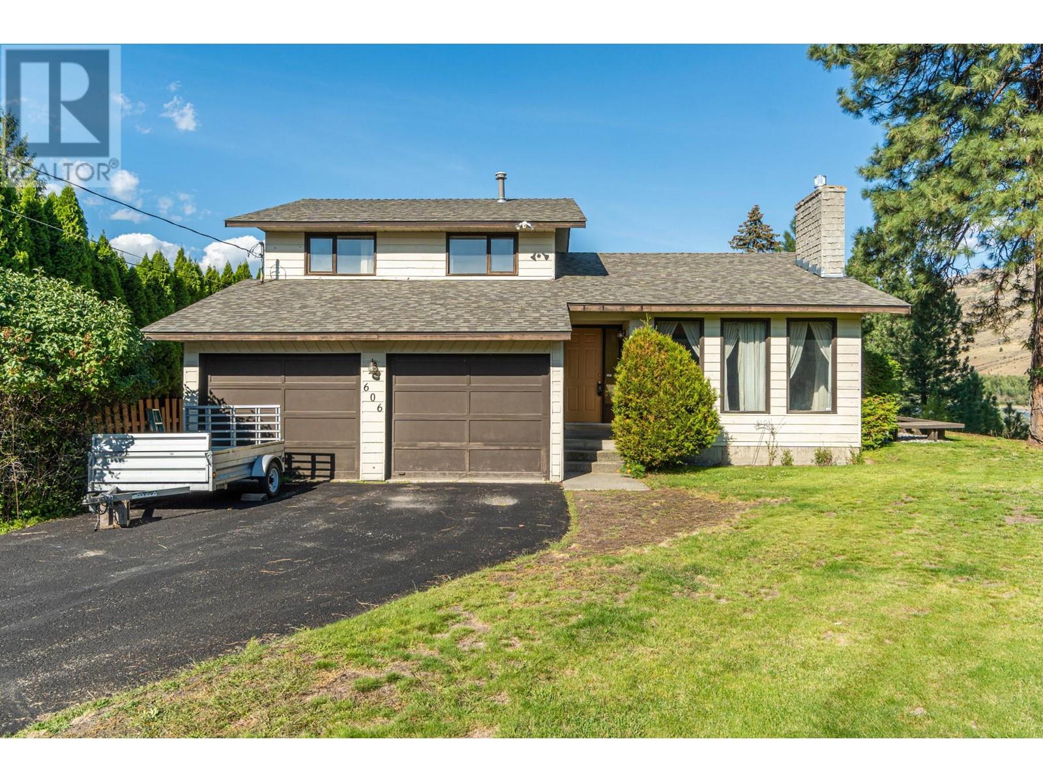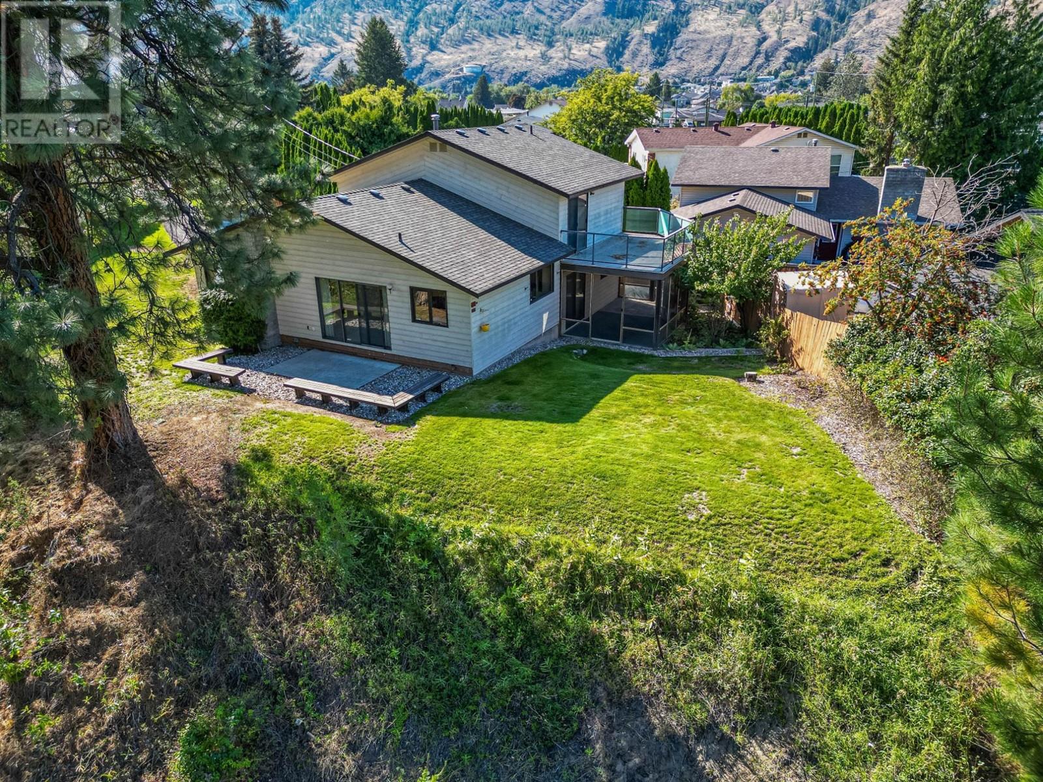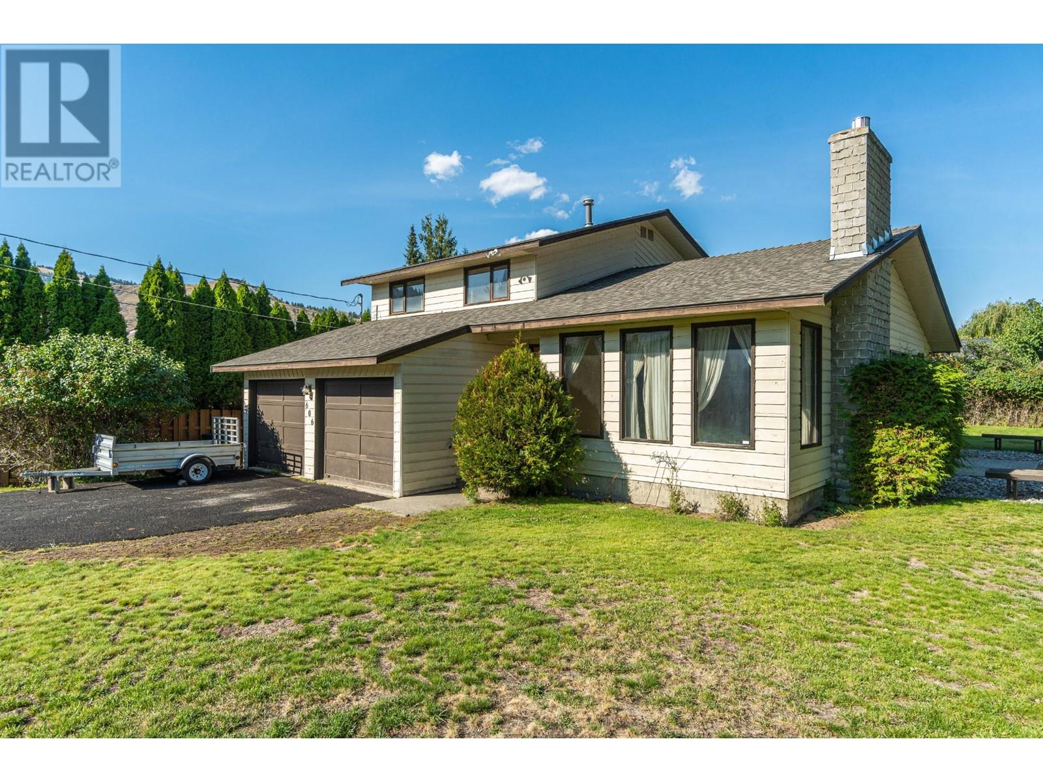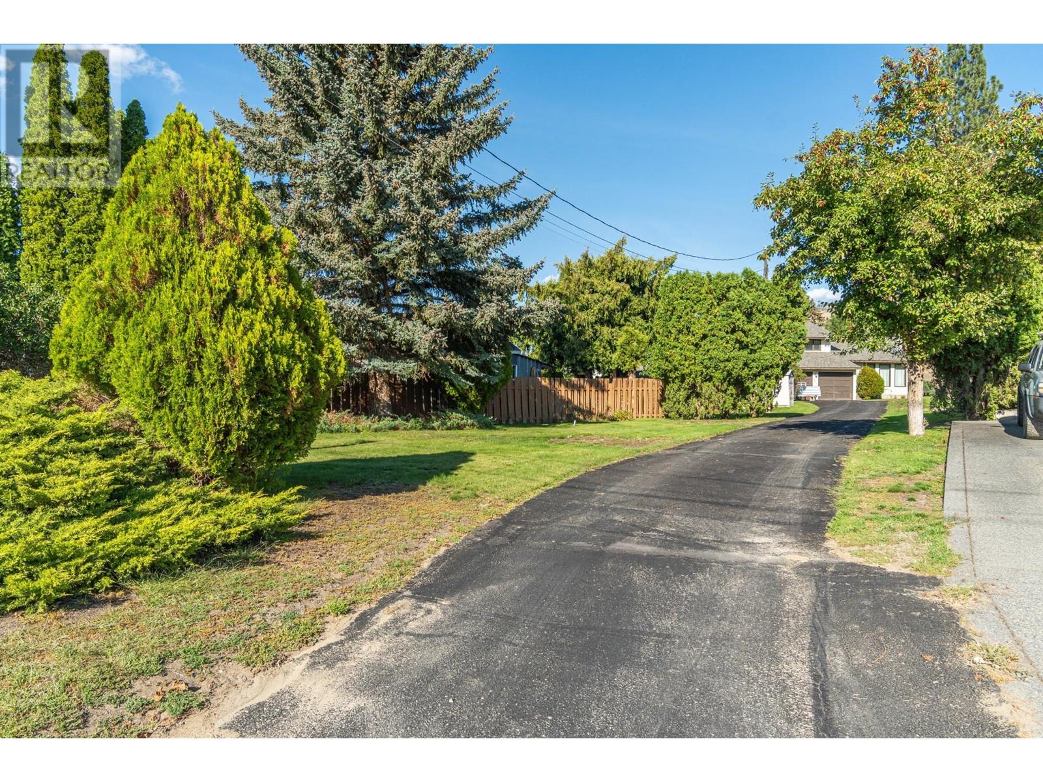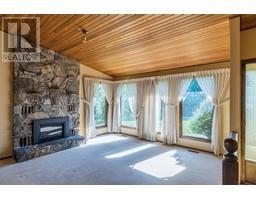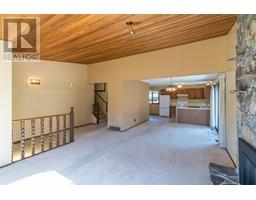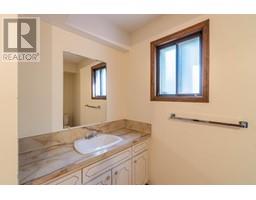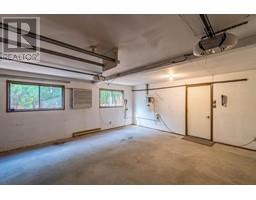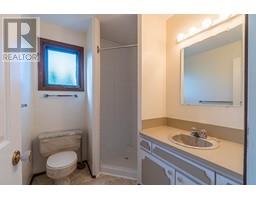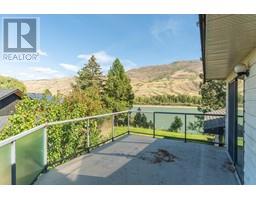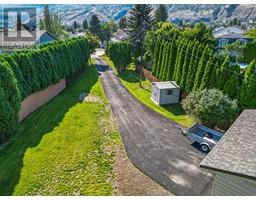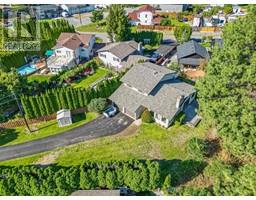3 Bedroom
3 Bathroom
1690 sqft
Fireplace
Central Air Conditioning
Forced Air, Furnace
Waterfront
$849,000
If you've been dreaming of a private waterfront property within city limits, then this one might be for you. Located on a quiet cul-de-sac and tucked away from view you'll find so much potential in this beautiful riverfront property lovingly cared for by the original owners for the past 40+ years. The property is just shy of half an acre, and the long paved driveway and large pine trees create a very private setting. The 1980 built home has plenty of potential, with a 2 car garage, 20x20 screened porch and an open main level floor plan. Upstairs has 3 bedrooms and two bathrooms, and a deck off the master bedroom with gorgeous views. Additional upgrades include: Brand new natural gas insert with remote, driveway painted and resealed (2023), roof is approximately 5 years old. Come and view this riverfront beauty today! (id:46227)
Property Details
|
MLS® Number
|
180845 |
|
Property Type
|
Single Family |
|
Community Name
|
Westsyde |
|
Amenities Near By
|
Shopping, Golf Course |
|
Community Features
|
Quiet Area |
|
Features
|
Cul-de-sac, Private Setting, Treed |
|
View Type
|
View Of Water, River View, View |
|
Water Front Type
|
Waterfront |
Building
|
Bathroom Total
|
3 |
|
Bedrooms Total
|
3 |
|
Appliances
|
Refrigerator, Washer & Dryer, Stove |
|
Construction Material
|
Wood Frame |
|
Construction Style Attachment
|
Detached |
|
Cooling Type
|
Central Air Conditioning |
|
Fireplace Fuel
|
Gas |
|
Fireplace Present
|
Yes |
|
Fireplace Total
|
1 |
|
Fireplace Type
|
Conventional |
|
Heating Fuel
|
Natural Gas |
|
Heating Type
|
Forced Air, Furnace |
|
Size Interior
|
1690 Sqft |
|
Type
|
House |
Parking
|
Open
|
1 |
|
Garage
|
2 |
|
Other
|
|
|
R V
|
|
Land
|
Acreage
|
No |
|
Land Amenities
|
Shopping, Golf Course |
|
Size Irregular
|
0.46 |
|
Size Total
|
0.46 Ac |
|
Size Total Text
|
0.46 Ac |
Rooms
| Level |
Type |
Length |
Width |
Dimensions |
|
Above |
4pc Bathroom |
|
|
Measurements not available |
|
Above |
3pc Ensuite Bath |
|
|
Measurements not available |
|
Above |
Bedroom |
9 ft ,7 in |
10 ft |
9 ft ,7 in x 10 ft |
|
Above |
Bedroom |
9 ft ,11 in |
10 ft |
9 ft ,11 in x 10 ft |
|
Above |
Primary Bedroom |
13 ft ,9 in |
12 ft ,7 in |
13 ft ,9 in x 12 ft ,7 in |
|
Main Level |
2pc Bathroom |
|
|
Measurements not available |
|
Main Level |
Dining Room |
11 ft ,6 in |
10 ft |
11 ft ,6 in x 10 ft |
|
Main Level |
Living Room |
15 ft ,9 in |
13 ft ,9 in |
15 ft ,9 in x 13 ft ,9 in |
|
Main Level |
Kitchen |
8 ft ,5 in |
17 ft |
8 ft ,5 in x 17 ft |
|
Main Level |
Recreational, Games Room |
19 ft ,9 in |
11 ft ,8 in |
19 ft ,9 in x 11 ft ,8 in |
https://www.realtor.ca/real-estate/27398863/606-porterfield-road-kamloops-westsyde


