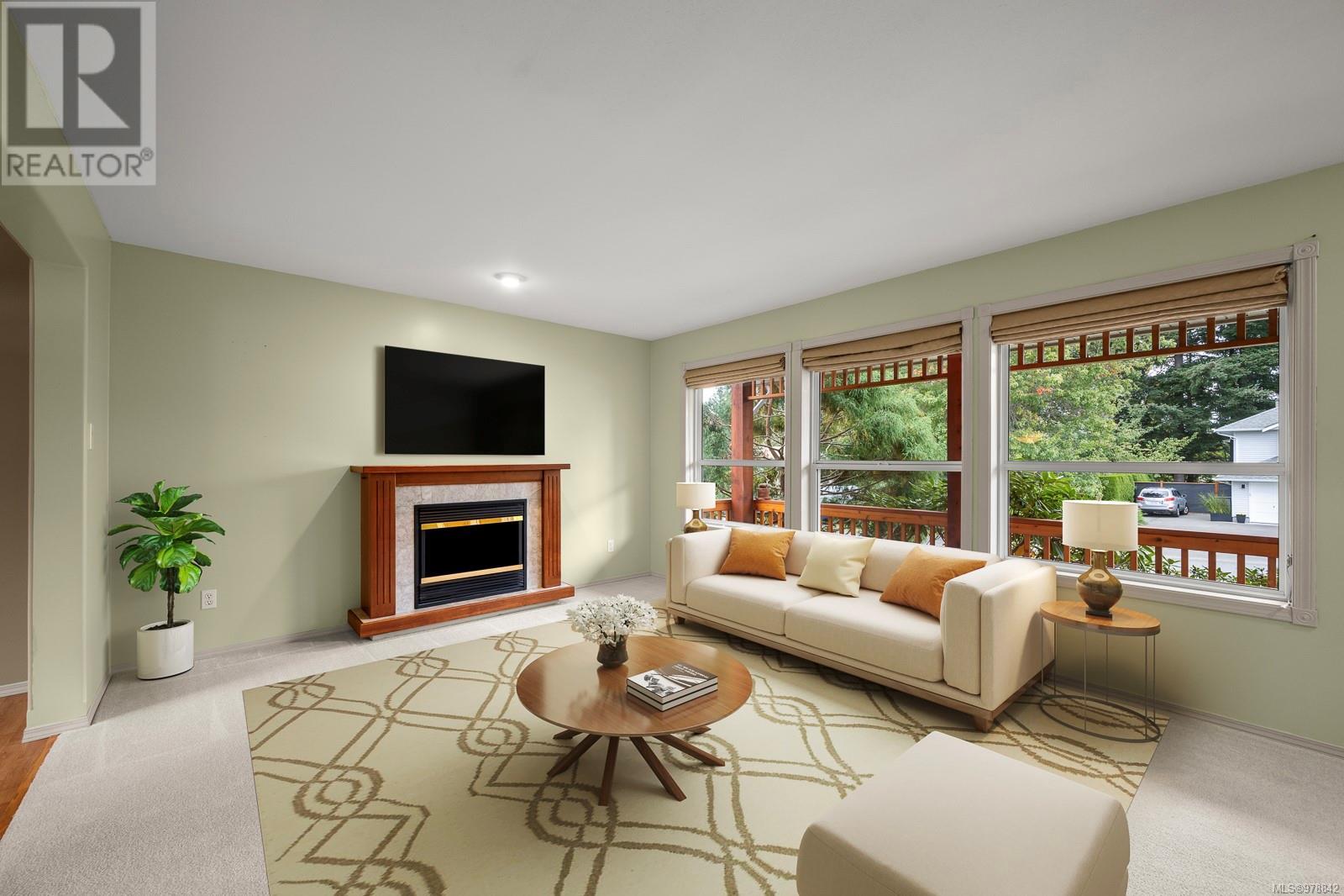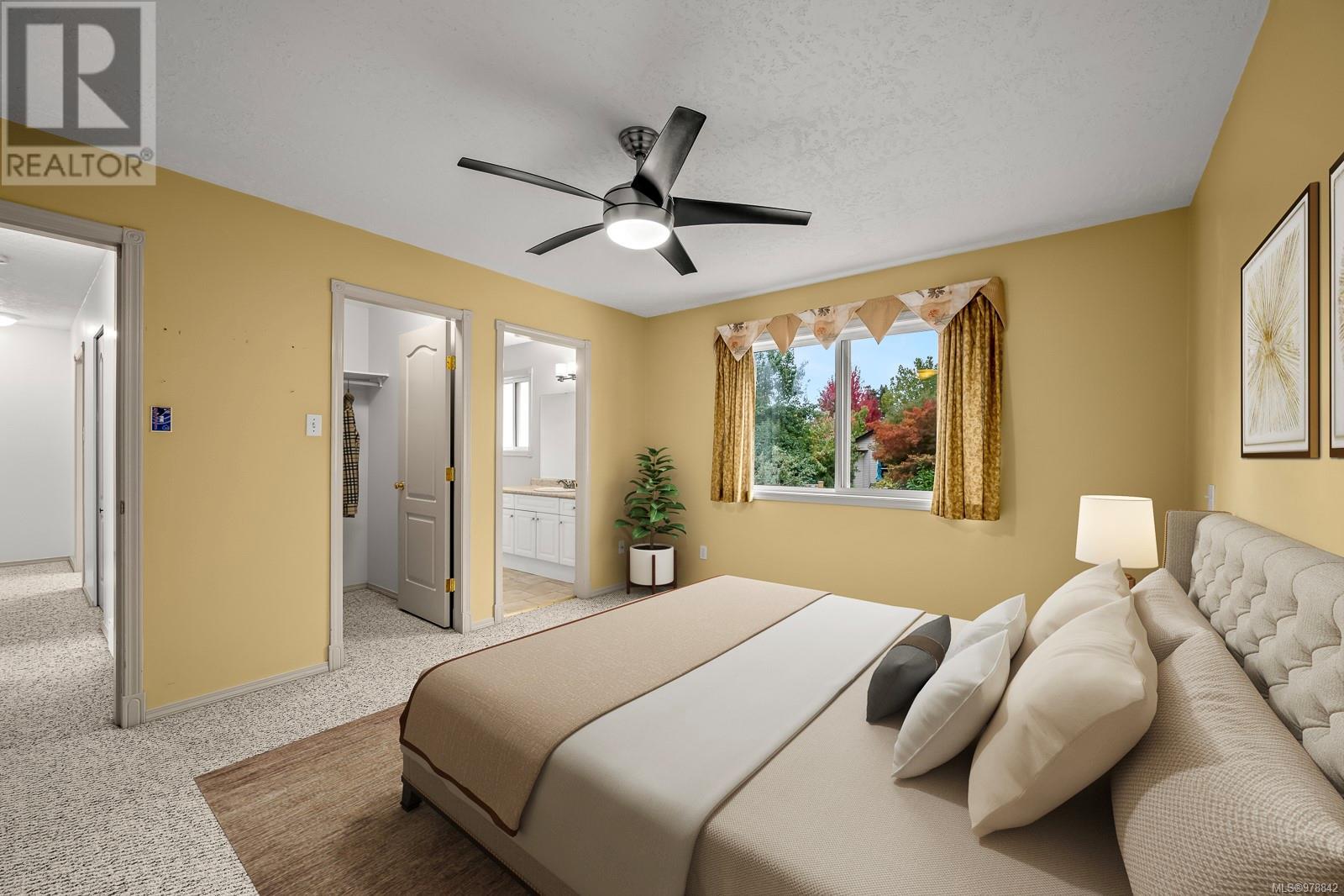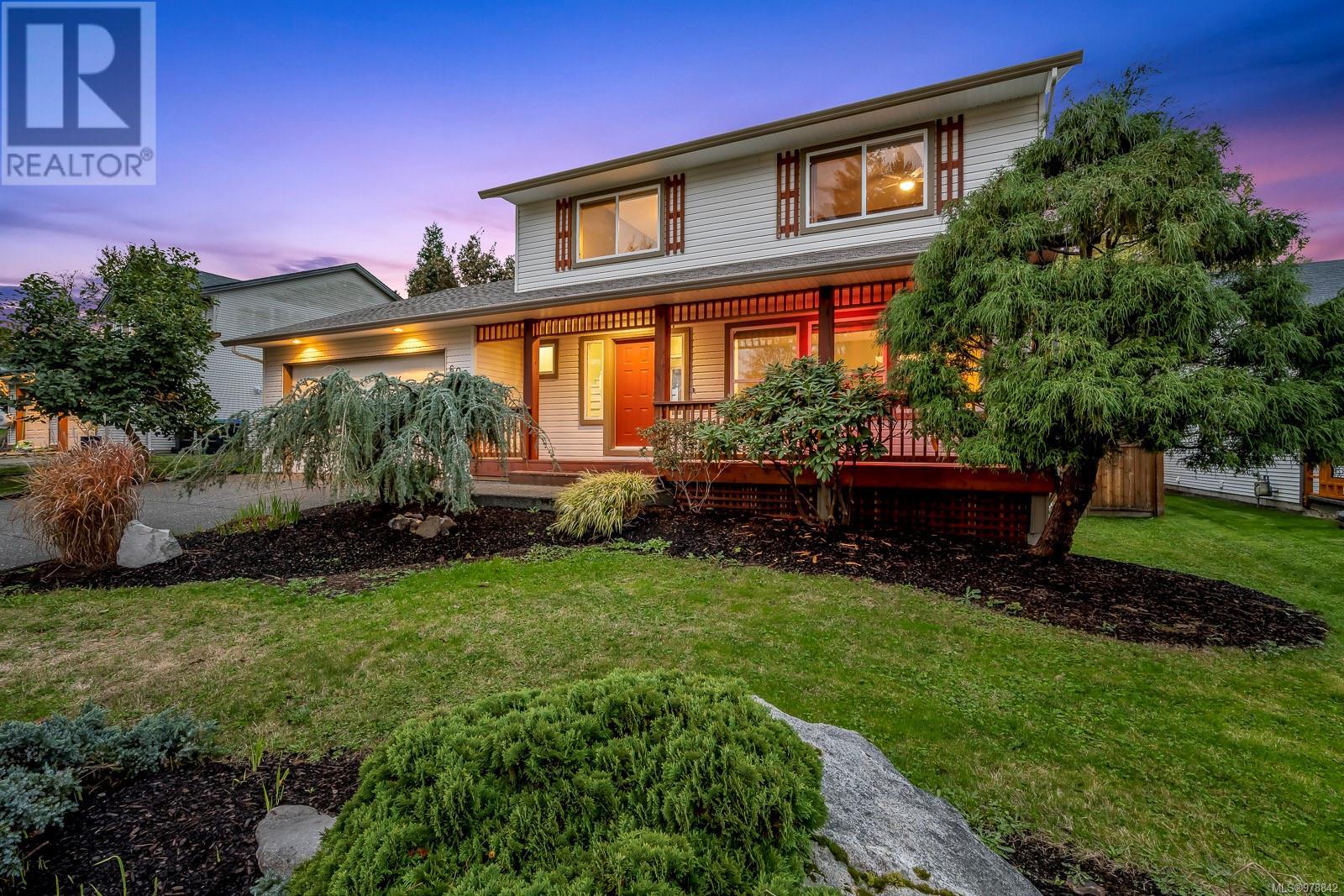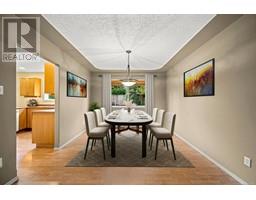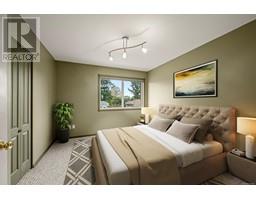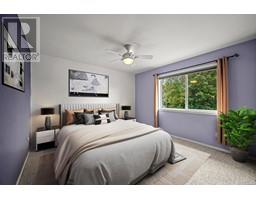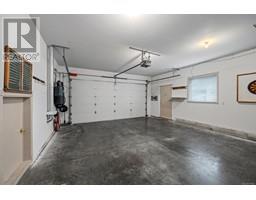3 Bedroom
3 Bathroom
2380 sqft
Fireplace
None
Forced Air
$849,900
Exceptionally well laid out family home with main level living, 3 generous bedrooms up plus den down and 3 bathrooms. It offers a fantastic, quiet Comox location walking distance to schools, parks and amenities! This well built home is graced with large windows and is flooded in natural light! The primary bedroom boasts a large walk in closet and a generous 3 piece ensuite with plenty of counter space! The front porch will charm you and the fully fenced west facing backyard is complete with a pergola over the patio area and beautiful mature trees and plants throughout. Heated with a natural gas fireplace and forced air gas furnace with gas hot water. The crawl space is large with big door access through the two car garage. Room for RV parking. Come see for yourself how this home can suite your needs! (id:46227)
Property Details
|
MLS® Number
|
978842 |
|
Property Type
|
Single Family |
|
Neigbourhood
|
Comox (Town of) |
|
Parking Space Total
|
4 |
|
Plan
|
Vip65654 |
Building
|
Bathroom Total
|
3 |
|
Bedrooms Total
|
3 |
|
Constructed Date
|
2000 |
|
Cooling Type
|
None |
|
Fireplace Present
|
Yes |
|
Fireplace Total
|
1 |
|
Heating Fuel
|
Natural Gas |
|
Heating Type
|
Forced Air |
|
Size Interior
|
2380 Sqft |
|
Total Finished Area
|
1926 Sqft |
|
Type
|
House |
Land
|
Access Type
|
Road Access |
|
Acreage
|
No |
|
Size Irregular
|
7405 |
|
Size Total
|
7405 Sqft |
|
Size Total Text
|
7405 Sqft |
|
Zoning Description
|
R1 |
|
Zoning Type
|
Residential |
Rooms
| Level |
Type |
Length |
Width |
Dimensions |
|
Second Level |
Ensuite |
|
|
8'7 x 5'3 |
|
Second Level |
Primary Bedroom |
|
|
13'9 x 11'9 |
|
Second Level |
Bedroom |
|
|
11'10 x 11'9 |
|
Second Level |
Bedroom |
|
|
11'9 x 10'8 |
|
Second Level |
Bathroom |
|
|
10'4 x 7'11 |
|
Main Level |
Bathroom |
|
|
4'11 x 4'7 |
|
Main Level |
Storage |
|
7 ft |
Measurements not available x 7 ft |
|
Main Level |
Family Room |
|
|
12'11 x 12'1 |
|
Main Level |
Eating Area |
|
|
12'7 x 8'7 |
|
Main Level |
Kitchen |
|
|
12'7 x 9'2 |
|
Main Level |
Dining Room |
|
|
12'7 x 10'10 |
|
Main Level |
Living Room |
16 ft |
|
16 ft x Measurements not available |
|
Main Level |
Entrance |
|
|
9'2 x 5'4 |
https://www.realtor.ca/real-estate/27552704/605-haida-st-comox-comox-town-of






