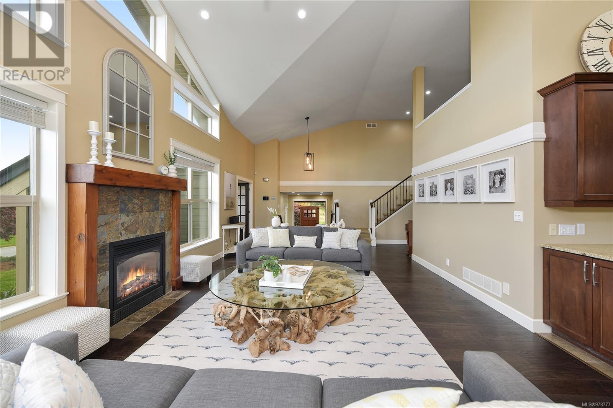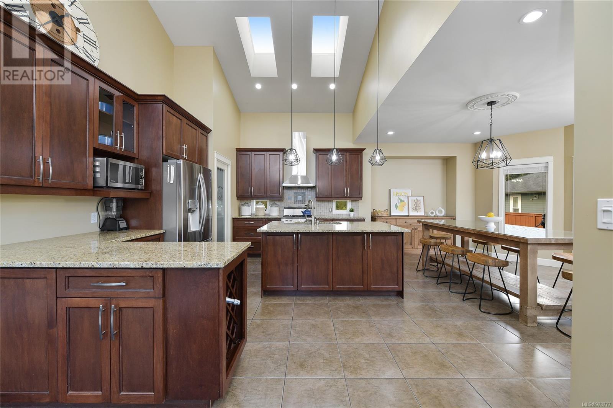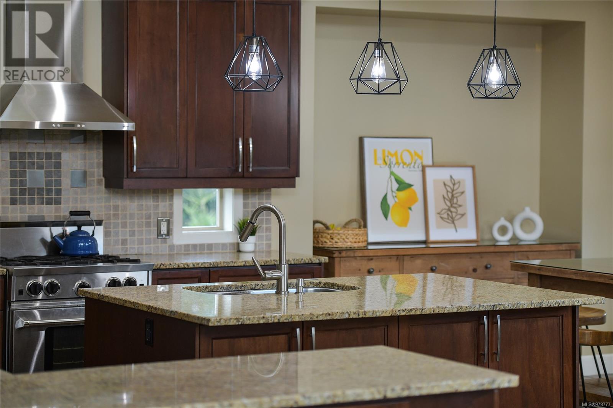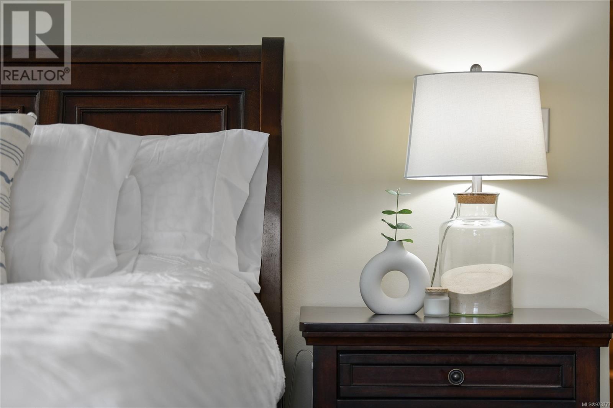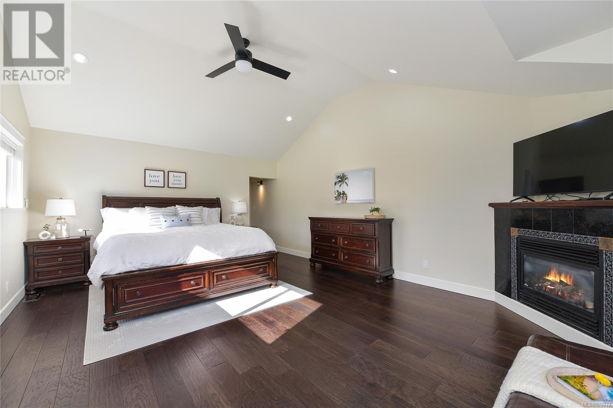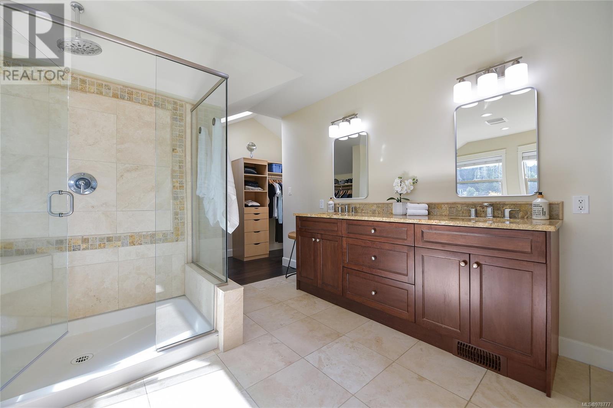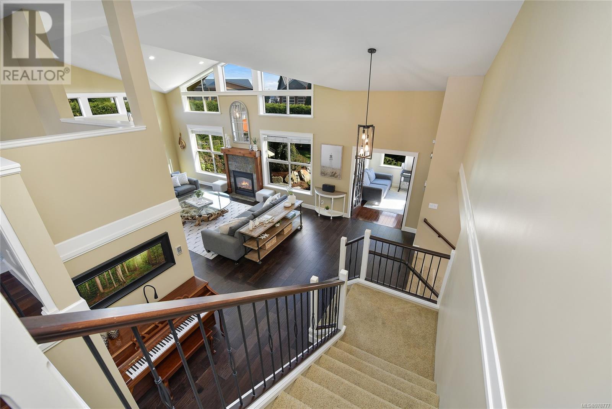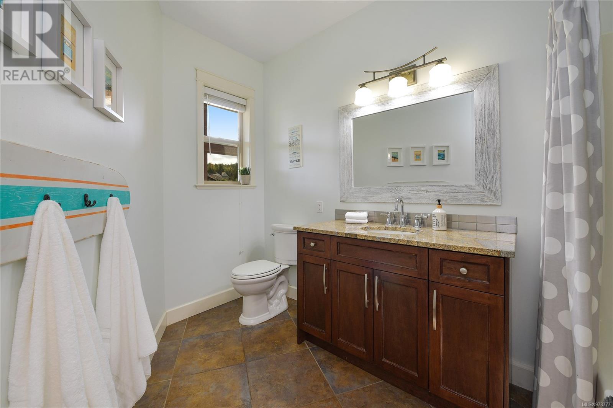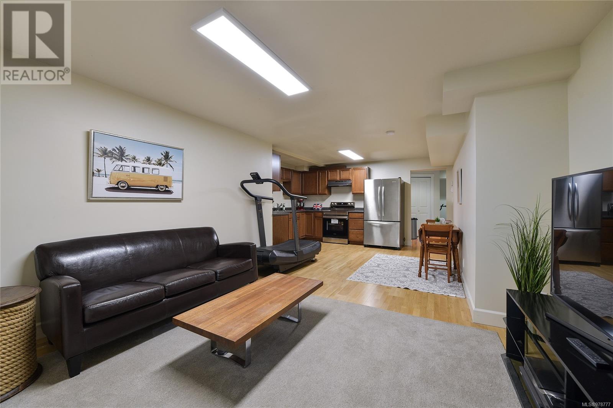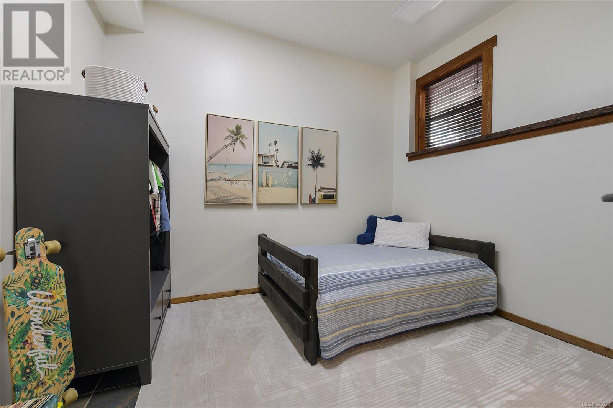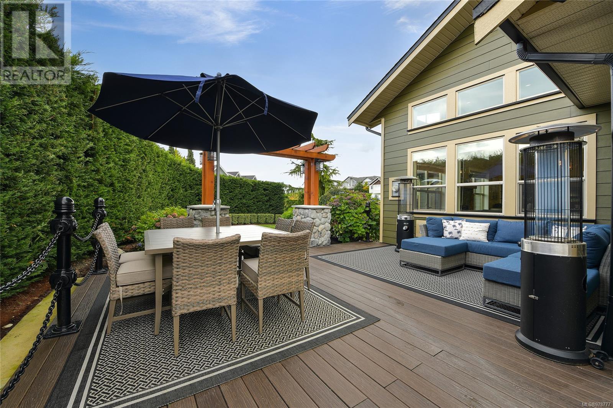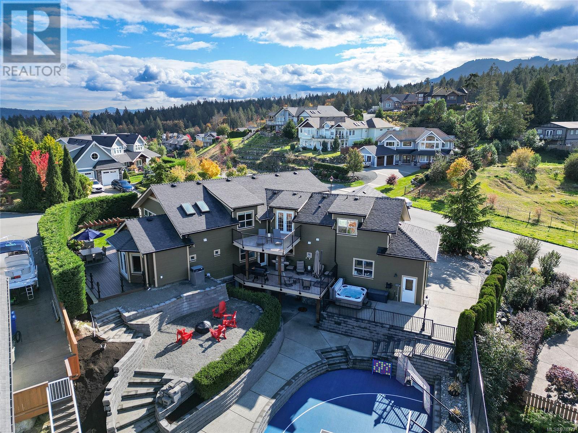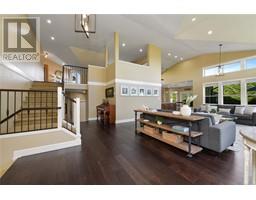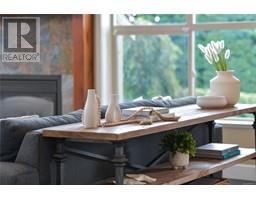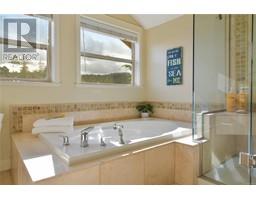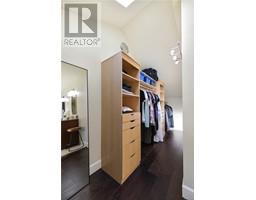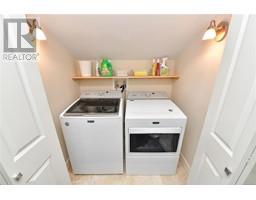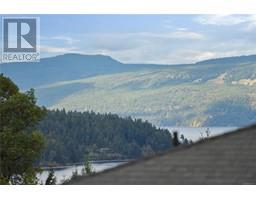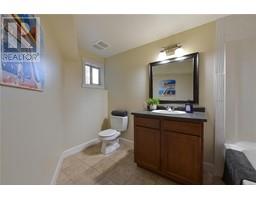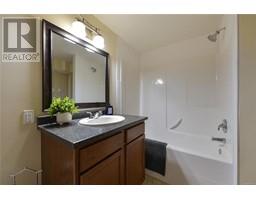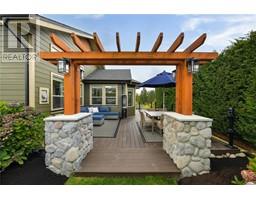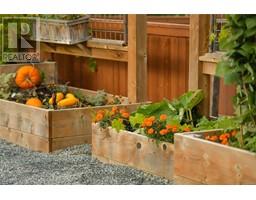601 Sentinel Dr Mill Bay, British Columbia V0R 2P4
$1,999,999
Welcome to 601 Sentinel Dr, nestled in the executive Sentinel Ridge neighborhood. This custom-built home, completed in 2009, offers 6 beds, an office, & 5 baths spread across 3 spacious levels, making it perfect for families or multi-generational living. With a 2-bed suite, triple-car garage, & a luxurious home theatre, this home has it all. The exterior is equally impressive, boasting 2,488sqft of patio & deck space, a private hedge for added seclusion, a serene pond, a full irrigation system, & a charming pergola. As a bonus, there’s even a private basketball court! Inside, you’ll be greeted by an open-concept living area with soaring 14ft vaulted ceilings, a chef’s kitchen equipped with stainless steel appliances w/ a walk-in pantry, & plenty of room for entertaining. Additional features include a new heat pump, on-demand hot water, RV parking, hot tub, fire pit, & garden space. Located just minutes from restaurants, shopping, & steps from the ocean! Come view your future home now! (id:46227)
Open House
This property has open houses!
12:30 pm
Ends at:2:00 pm
Property Details
| MLS® Number | 978777 |
| Property Type | Single Family |
| Neigbourhood | Mill Bay |
| Parking Space Total | 5 |
| Plan | Vip83417 |
| Structure | Patio(s), Patio(s) |
Building
| Bathroom Total | 5 |
| Bedrooms Total | 6 |
| Constructed Date | 2009 |
| Cooling Type | Air Conditioned |
| Fireplace Present | Yes |
| Fireplace Total | 2 |
| Heating Fuel | Natural Gas |
| Heating Type | Heat Pump |
| Size Interior | 8231 Sqft |
| Total Finished Area | 4858 Sqft |
| Type | House |
Land
| Acreage | No |
| Size Irregular | 16117 |
| Size Total | 16117 Sqft |
| Size Total Text | 16117 Sqft |
| Zoning Description | R-3 |
| Zoning Type | Residential |
Rooms
| Level | Type | Length | Width | Dimensions |
|---|---|---|---|---|
| Second Level | Primary Bedroom | 23'10 x 15'1 | ||
| Second Level | Storage | 14'0 x 7'3 | ||
| Second Level | Ensuite | 15'4 x 9'10 | ||
| Second Level | Bedroom | 10'3 x 8'11 | ||
| Second Level | Bathroom | 6'8 x 5'8 | ||
| Second Level | Family Room | 14'11 x 10'1 | ||
| Lower Level | Bathroom | 11'2 x 9'1 | ||
| Lower Level | Entrance | 11'6 x 9'3 | ||
| Lower Level | Kitchen | 14'8 x 13'9 | ||
| Lower Level | Living Room | 12'7 x 9'2 | ||
| Lower Level | Bedroom | 12'0 x 10'10 | ||
| Lower Level | Media | 18'7 x 15'1 | ||
| Lower Level | Bedroom | 12'4 x 11'3 | ||
| Lower Level | Patio | 26'6 x 13'6 | ||
| Main Level | Bathroom | 11'2 x 10'0 | ||
| Main Level | Patio | 22'4 x 13'2 | ||
| Main Level | Laundry Room | 8'7 x 7'9 | ||
| Main Level | Bedroom | 11'9 x 11'0 | ||
| Main Level | Entrance | 10'0 x 9'8 | ||
| Main Level | Bathroom | 12'9 x 5'0 | ||
| Main Level | Office | 12'9 x 10'8 | ||
| Main Level | Bedroom | 15'2 x 10'0 | ||
| Main Level | Living Room | 31'5 x 15'1 | ||
| Main Level | Kitchen | 15'6 x 12'1 | ||
| Main Level | Dining Room | 16'6 x 12'0 |
https://www.realtor.ca/real-estate/27565806/601-sentinel-dr-mill-bay-mill-bay















