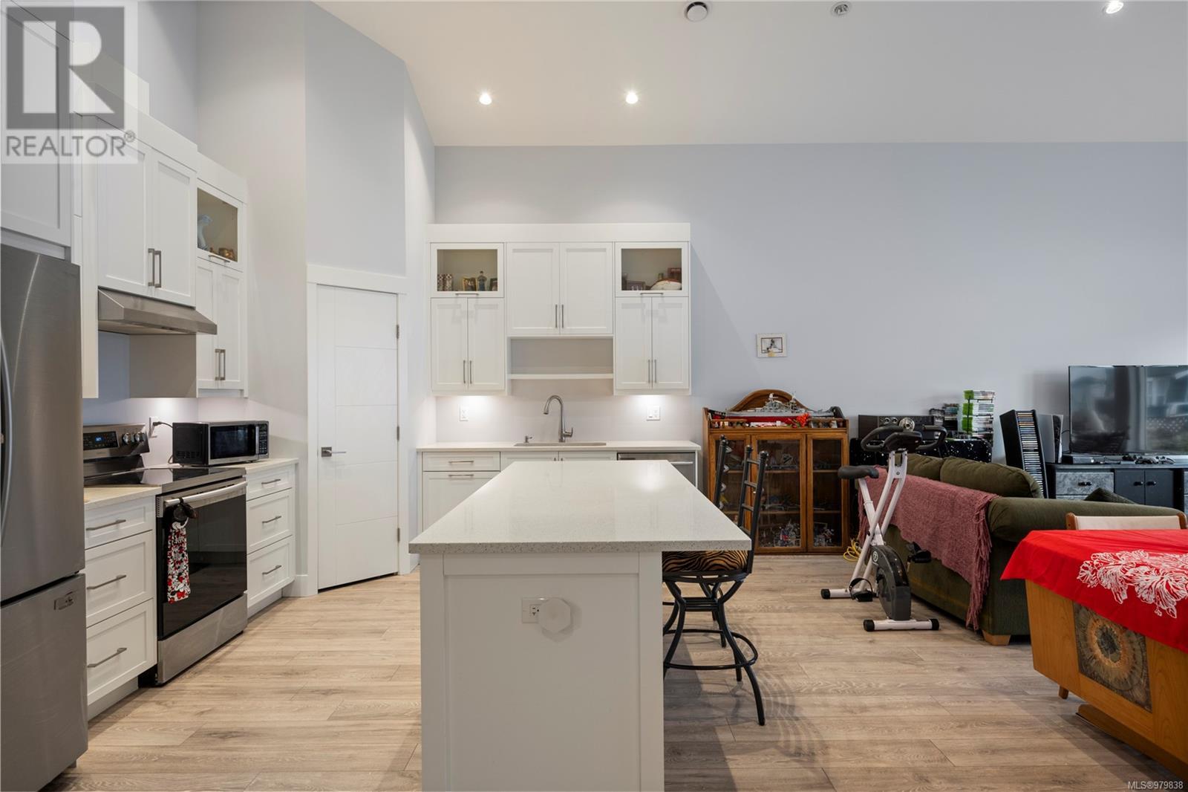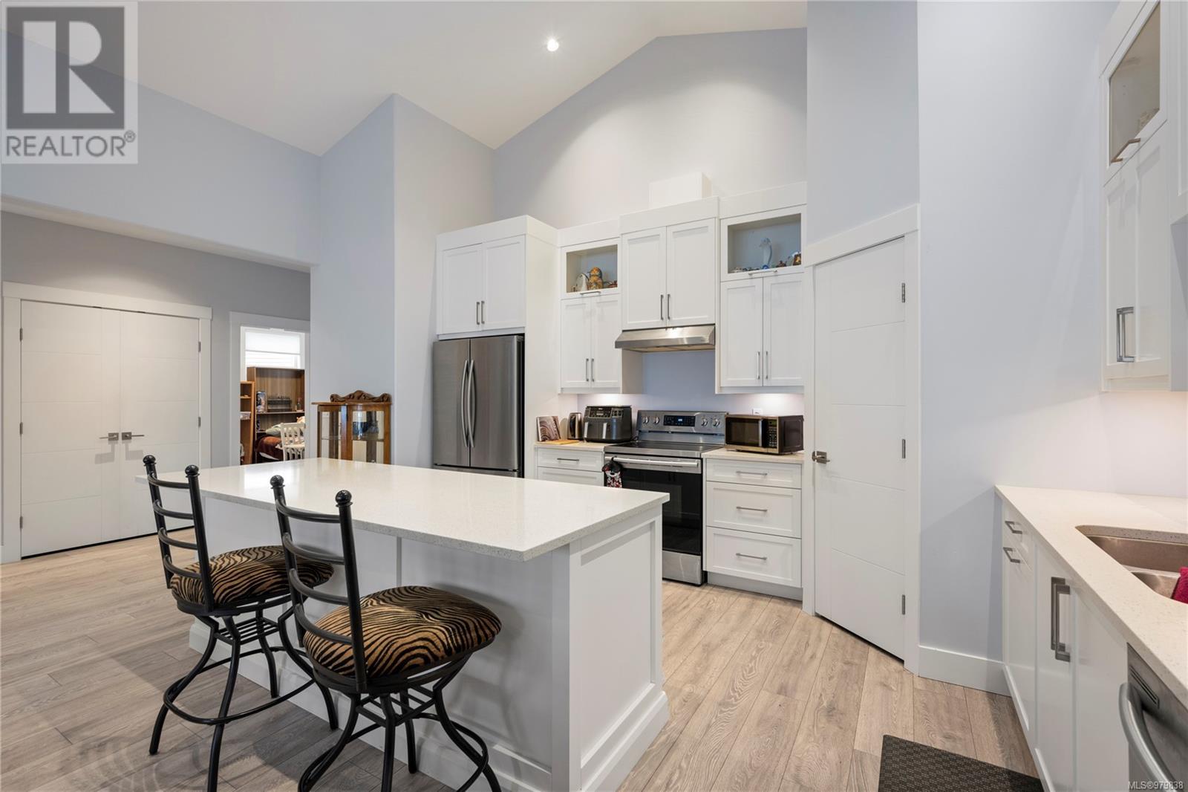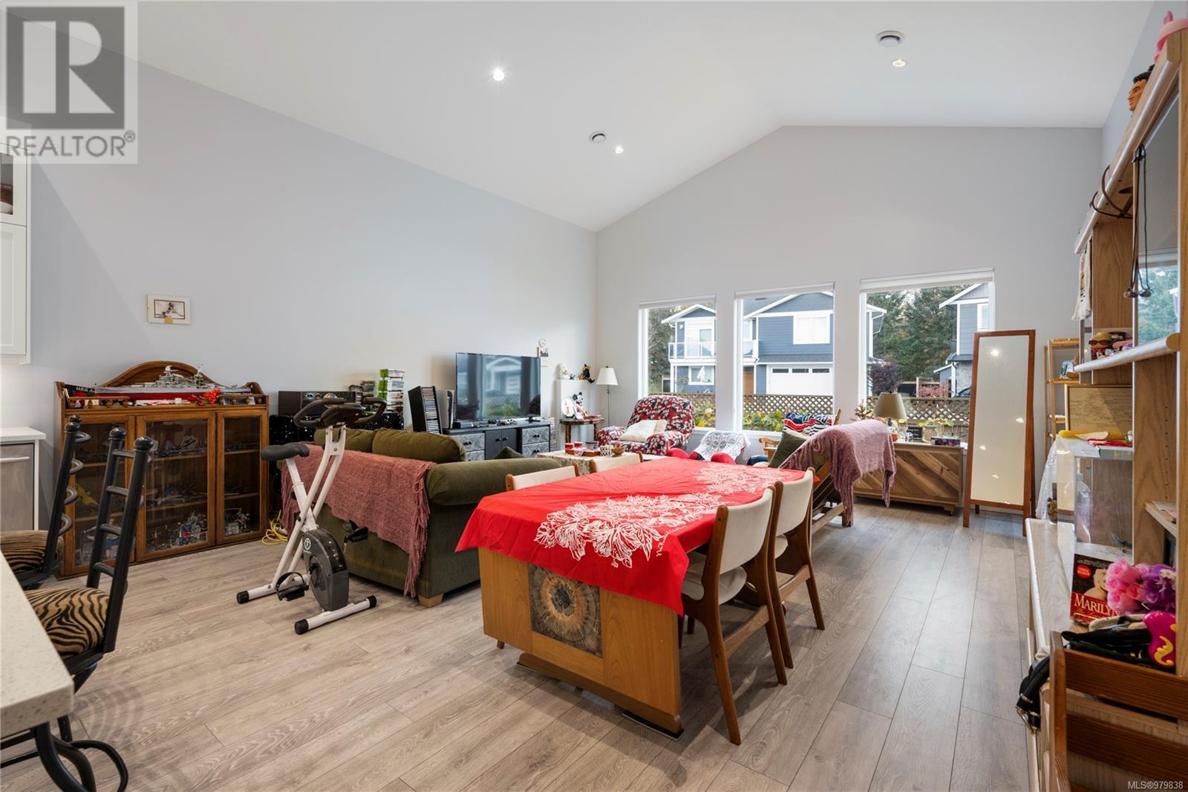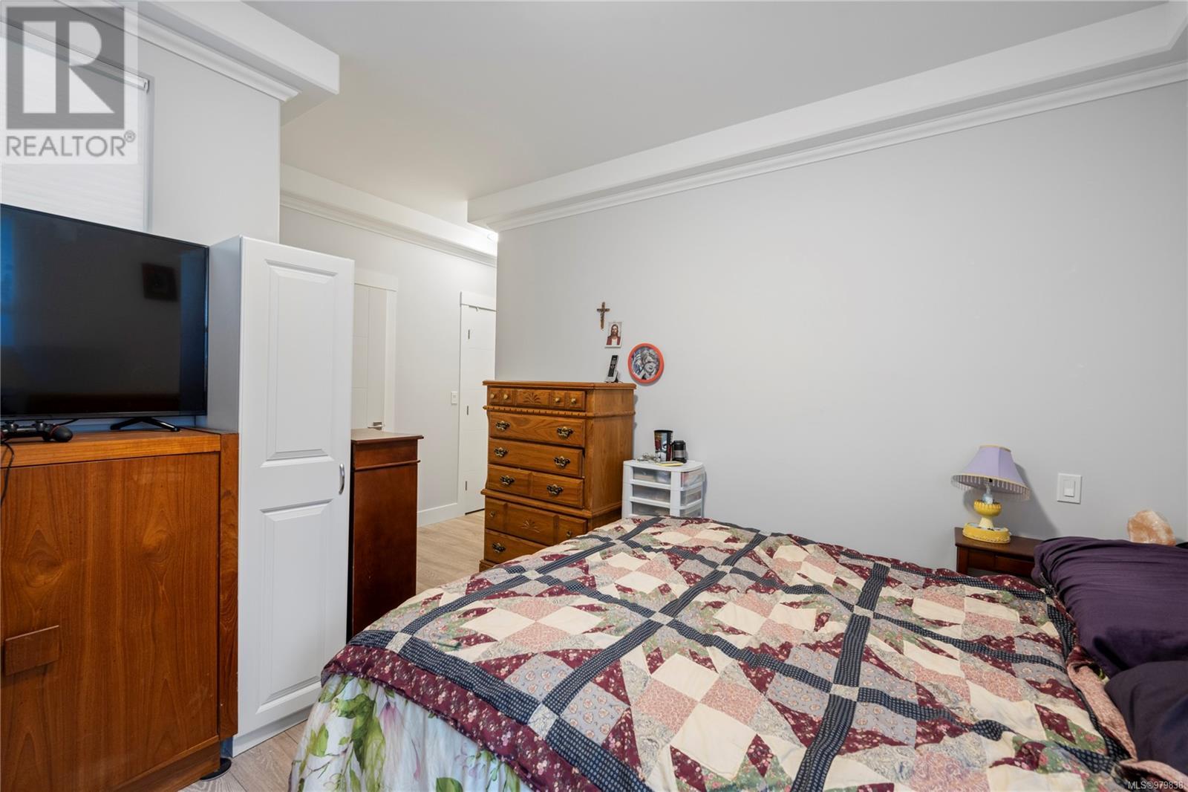5 Bedroom
3 Bathroom
2387 sqft
None
Forced Air
$948,900
Super rare rancher with a legal suite on the same level! This custom build 5 bedroom, 3 Bathroom, one-level home offers a unique layout with no stairs to contend with. The main side has 3 bedrooms, 2 bathrooms including a bright quartz kitchen & dining area with pantry, stainless appliances, custom cabinetry, vaulted 14' ceilings, & large south facing windows to allow plenty of light in. Great layout with a space saving laundry closet, spacious primary bedroom with a quartz ensuite, deep closet and 2 more bedrooms. Enjoy natural gas forced air heat in the main with the ability to add an A/C unit. The 2BD Legal Suite is a cozy space with its own quartz kitchen & pantry area, laundry, stainless kitchen appliances, adjoining eating bar & living area. Down the hall is a 4-piece bathroom, 2 bedrooms, with the primary bedroom having a locking access door to the Double Garage. The south facing, fenced yard is landscaped & can be enjoyed by both sides. Location is premium! You're minutes to VIU & other schools, next to a bus route and many walking trails & Parks. A short drive to the NIC & NAC, shopping, many restaurants, downtown & parkway access to Ferries, planes & the rest of Nanaimo. Options are endless here - rent out the suite or use as a guest house/AirBnb. OR use for in-laws, grown children or housing for students/athletes. Plenty of parking with a double garage, driveway and separate gravel spot for the suite. Check for Open Houses - otherwise showings to be booked 11:00 am to 5:00 pm with night before notice please. Don't miss out on this rare opportunity that you don't see come to market often! (id:46227)
Property Details
|
MLS® Number
|
979838 |
|
Property Type
|
Single Family |
|
Neigbourhood
|
University District |
|
Features
|
Central Location, Southern Exposure, Irregular Lot Size, Other |
|
Parking Space Total
|
4 |
|
Plan
|
Epp73244 |
|
Structure
|
Shed |
|
View Type
|
Mountain View |
Building
|
Bathroom Total
|
3 |
|
Bedrooms Total
|
5 |
|
Constructed Date
|
2020 |
|
Cooling Type
|
None |
|
Heating Fuel
|
Electric, Natural Gas |
|
Heating Type
|
Forced Air |
|
Size Interior
|
2387 Sqft |
|
Total Finished Area
|
2017 Sqft |
|
Type
|
House |
Land
|
Acreage
|
No |
|
Size Irregular
|
6302 |
|
Size Total
|
6302 Sqft |
|
Size Total Text
|
6302 Sqft |
|
Zoning Description
|
R1 |
|
Zoning Type
|
Residential |
Rooms
| Level |
Type |
Length |
Width |
Dimensions |
|
Main Level |
Laundry Room |
|
|
5'7 x 2'11 |
|
Main Level |
Entrance |
|
|
18'11 x 9'9 |
|
Main Level |
Bathroom |
|
|
4-Piece |
|
Main Level |
Bedroom |
|
|
10'2 x 9'11 |
|
Main Level |
Ensuite |
|
|
3-Piece |
|
Main Level |
Primary Bedroom |
|
|
12'9 x 15'2 |
|
Main Level |
Bedroom |
|
14 ft |
Measurements not available x 14 ft |
|
Main Level |
Living Room |
|
9 ft |
Measurements not available x 9 ft |
|
Main Level |
Dining Room |
|
10 ft |
Measurements not available x 10 ft |
|
Main Level |
Kitchen |
|
|
18'4 x 11'7 |
|
Additional Accommodation |
Bedroom |
|
|
8'7 x 9'6 |
|
Additional Accommodation |
Primary Bedroom |
|
|
9'11 x 12'0 |
|
Additional Accommodation |
Bathroom |
|
|
X |
|
Additional Accommodation |
Living Room |
|
|
25'4 x 14'10 |
|
Additional Accommodation |
Kitchen |
|
|
9'1 x 6'7 |
https://www.realtor.ca/real-estate/27601358/600-ravenswood-dr-nanaimo-university-district






























































































