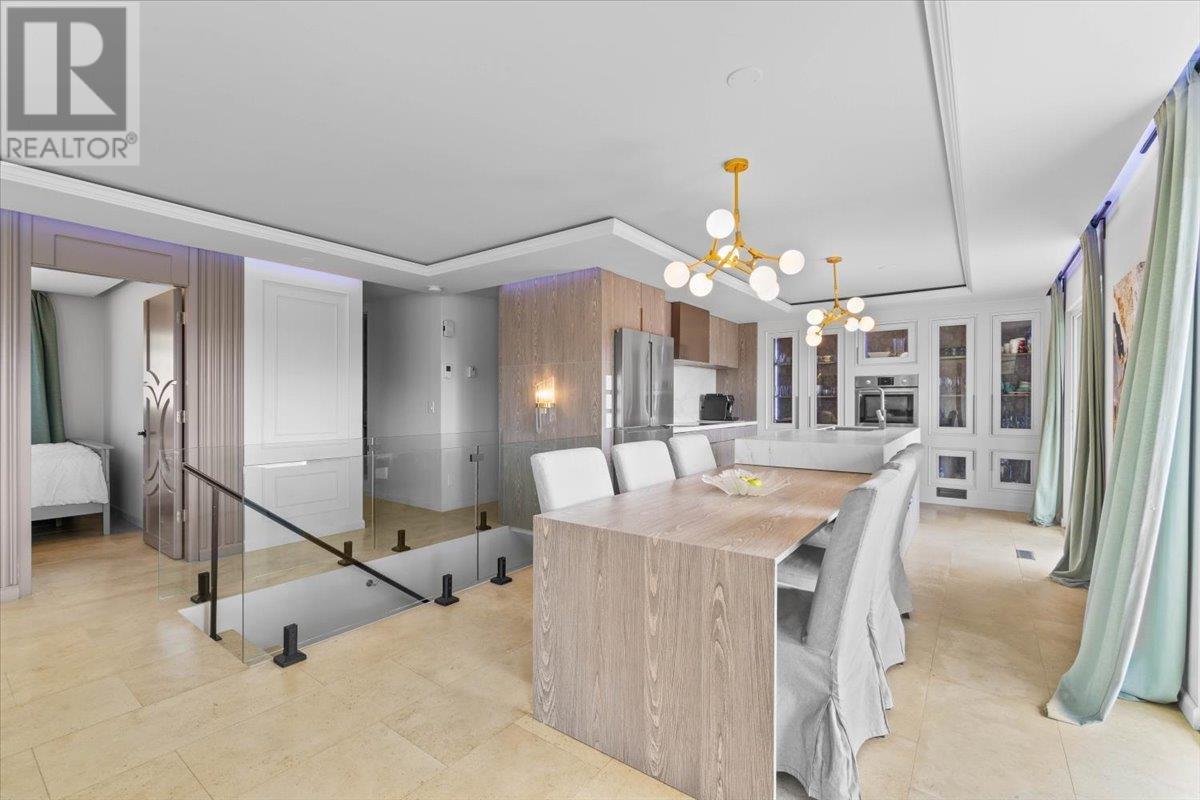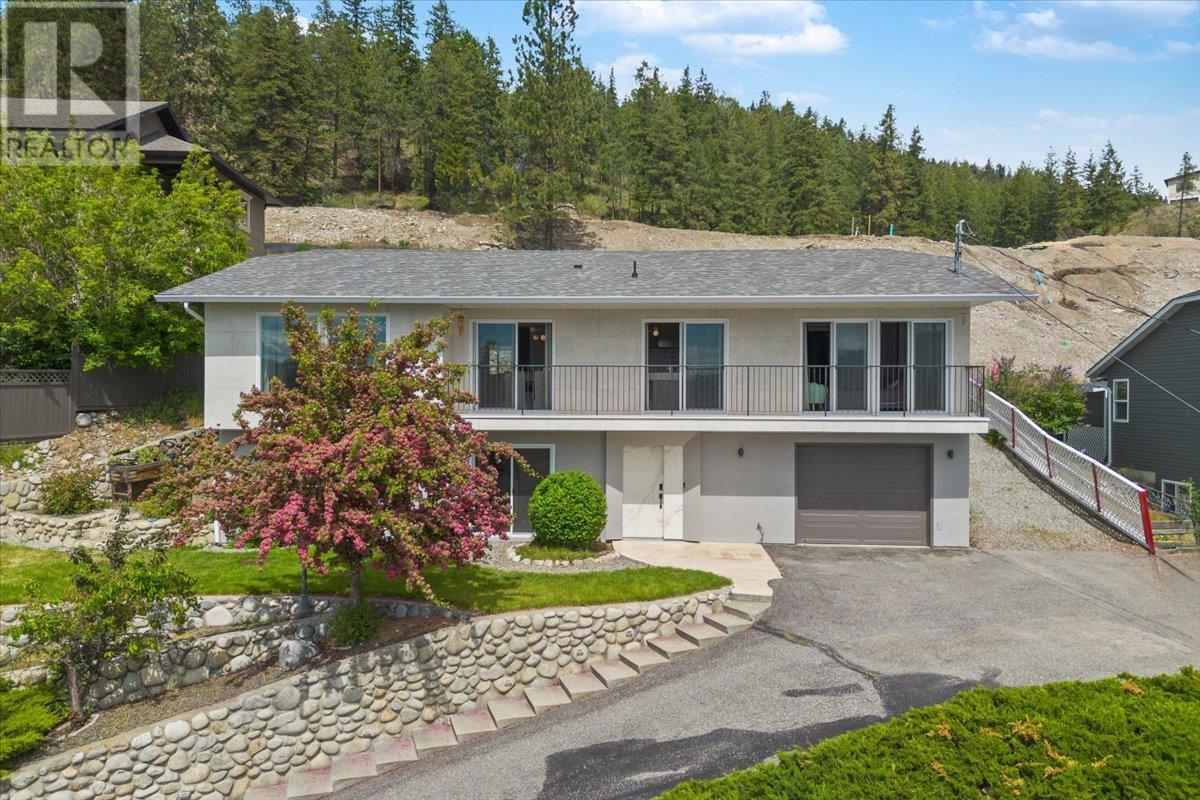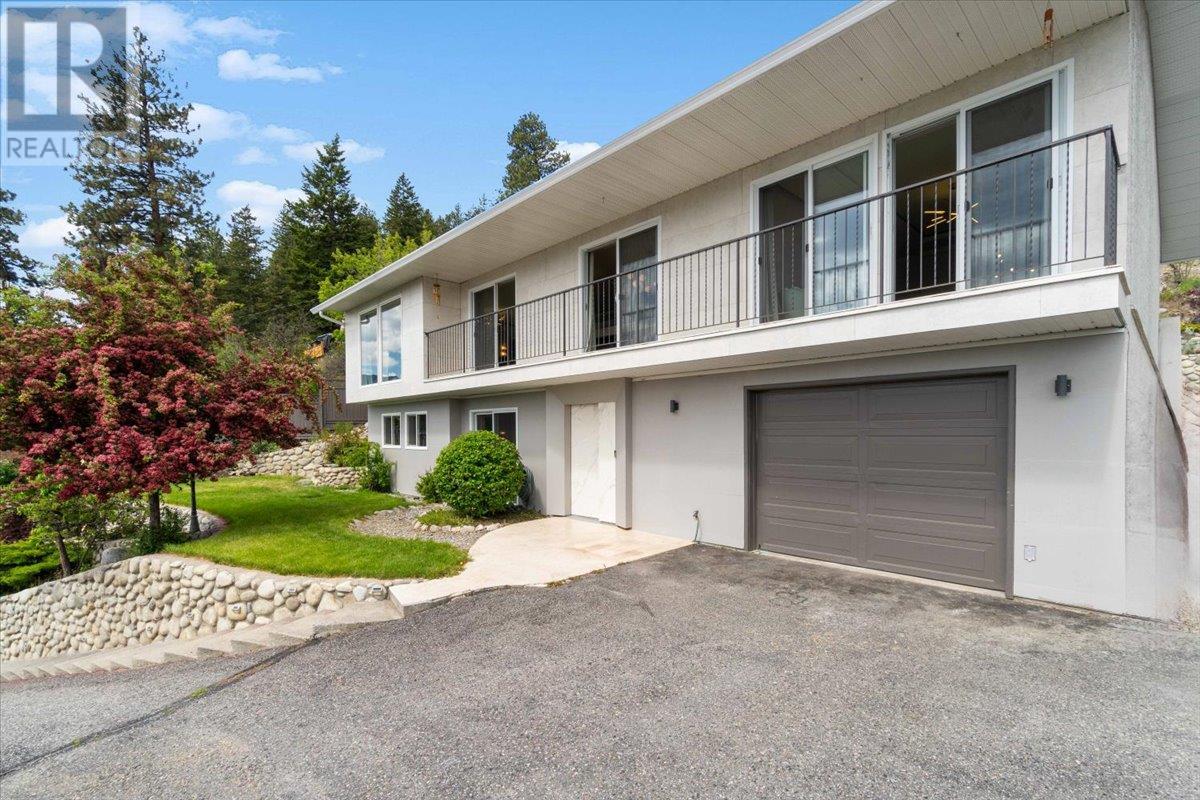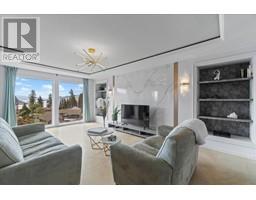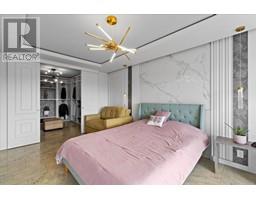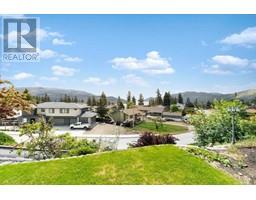4 Bedroom
3 Bathroom
2744 sqft
Central Air Conditioning
Forced Air, See Remarks
Landscaped
$869,000
Nestled in the serene beauty of Peachland, BC, this meticulously crafted lake view residence offers impeccable attention to detail and premium features to create an idyllic setting for your Okanagan lifestyle. The interior is designed for families and entertaining with the chef's kitchen at the heart of the home, equipped to create culinary masterpieces and host gatherings with ease. The large sliding doors extend the kitchen onto the south facing deck showcasing the incredible views and beauty that Peachland is known for. The primary bedroom is an oasis where luxury and sophistication combine to provide the perfect retreat with a spa like ensuite and huge walk-in closet. Two more bedrooms on the main level provide options for family or guests alike. The walk out rancher design and fully finished basement creates options to have a media room, guest suite or possibly rental income. Whether you're seeking solitude or hosting guests, this versatile space offers endless possibilities for leisure and relaxation. Out back, enjoy al fresco dining with the outdoor kitchen in the beautifully manicured private backyard. Master craftsmanship is evident throughout and features custom Dekton panelling, travertine flooring, quartz counters, Bosch appliances and bespoke design details that will impress even the most discerning buyer. The gradual incline lane is in the process of being paved by the district and will provide a “no stair entry” onto the main floor (id:46227)
Property Details
|
MLS® Number
|
10323950 |
|
Property Type
|
Single Family |
|
Neigbourhood
|
Peachland |
|
Amenities Near By
|
Park, Recreation |
|
Features
|
Central Island, One Balcony |
|
Parking Space Total
|
1 |
|
View Type
|
Lake View, Mountain View, Valley View, View (panoramic) |
Building
|
Bathroom Total
|
3 |
|
Bedrooms Total
|
4 |
|
Appliances
|
Refrigerator, Dryer, Cooktop - Electric, See Remarks, Washer |
|
Constructed Date
|
1992 |
|
Construction Style Attachment
|
Detached |
|
Cooling Type
|
Central Air Conditioning |
|
Exterior Finish
|
Other, Stone |
|
Flooring Type
|
Tile |
|
Heating Type
|
Forced Air, See Remarks |
|
Roof Material
|
Asphalt Shingle |
|
Roof Style
|
Unknown |
|
Stories Total
|
1 |
|
Size Interior
|
2744 Sqft |
|
Type
|
House |
|
Utility Water
|
Municipal Water |
Parking
|
See Remarks
|
|
|
Attached Garage
|
1 |
Land
|
Acreage
|
No |
|
Fence Type
|
Fence |
|
Land Amenities
|
Park, Recreation |
|
Landscape Features
|
Landscaped |
|
Sewer
|
Septic Tank |
|
Size Frontage
|
111 Ft |
|
Size Irregular
|
0.21 |
|
Size Total
|
0.21 Ac|under 1 Acre |
|
Size Total Text
|
0.21 Ac|under 1 Acre |
|
Zoning Type
|
Unknown |
Rooms
| Level |
Type |
Length |
Width |
Dimensions |
|
Basement |
Dining Room |
|
|
12'2'' x 10'6'' |
|
Basement |
Utility Room |
|
|
11'0'' x 13'2'' |
|
Basement |
Foyer |
|
|
14'1'' x 9'8'' |
|
Basement |
Recreation Room |
|
|
15'2'' x 14'3'' |
|
Basement |
Bedroom |
|
|
12'9'' x 17'5'' |
|
Basement |
3pc Bathroom |
|
|
8'3'' x 7'0'' |
|
Main Level |
3pc Bathroom |
|
|
9'11'' x 3'1'' |
|
Main Level |
Storage |
|
|
10'1'' x 11'3'' |
|
Main Level |
Living Room |
|
|
20'6'' x 11'11'' |
|
Main Level |
Dining Room |
|
|
10'8'' x 11'9'' |
|
Main Level |
Bedroom |
|
|
10'1'' x 7'7'' |
|
Main Level |
Bedroom |
|
|
10'1'' x 9'11'' |
|
Main Level |
5pc Ensuite Bath |
|
|
9'11'' x 12'11'' |
|
Main Level |
Primary Bedroom |
|
|
17'7'' x 19'8'' |
|
Main Level |
Kitchen |
|
|
12'6'' x 14'0'' |
https://www.realtor.ca/real-estate/27400175/5956-victoria-street-peachland-peachland











