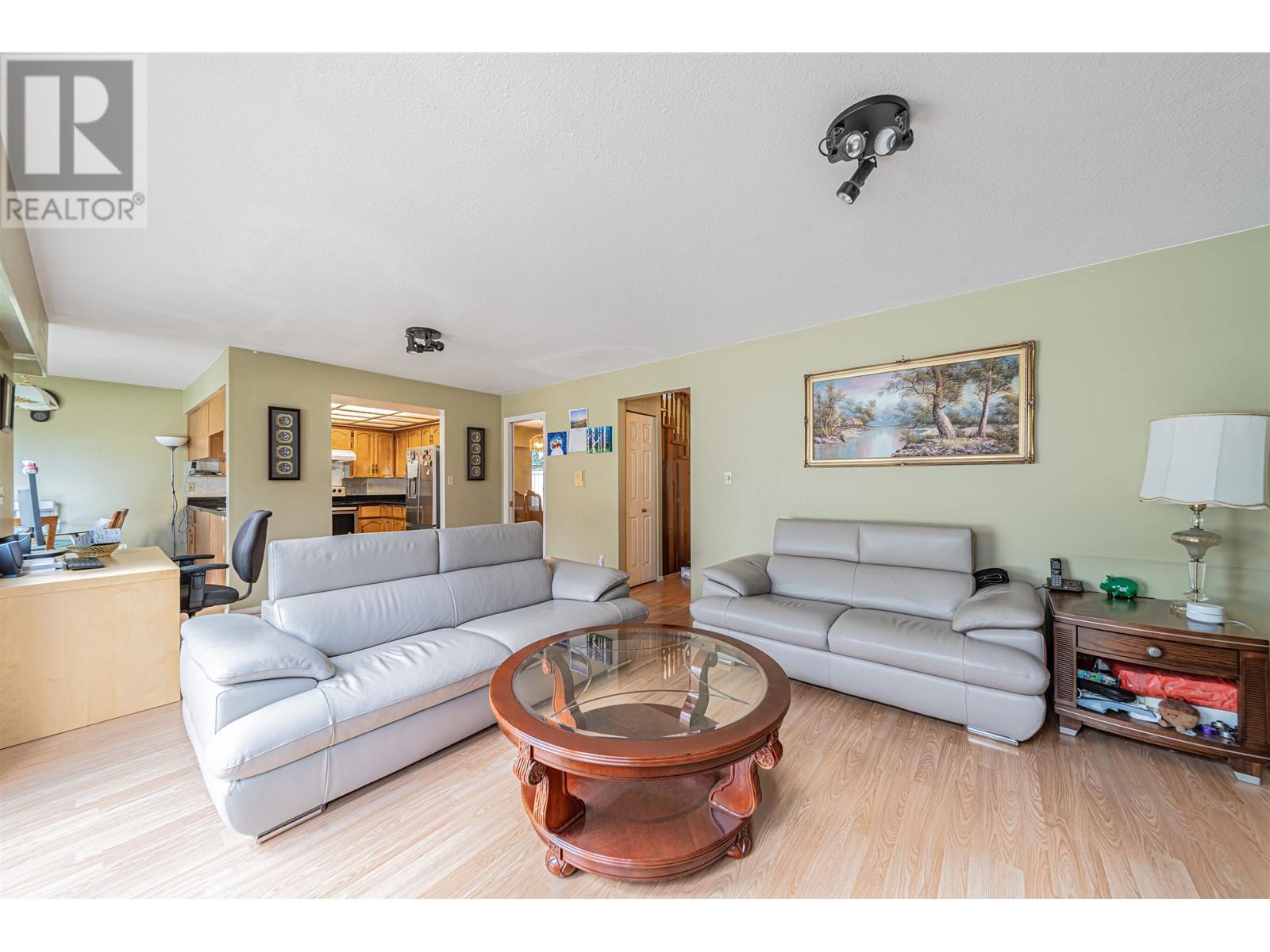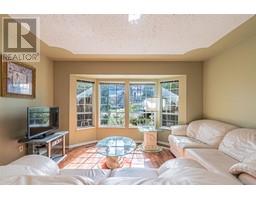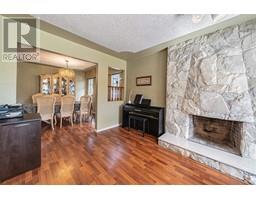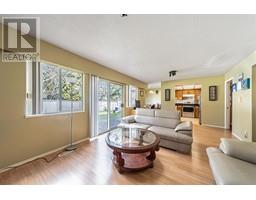4 Bedroom
3 Bathroom
2578 sqft
2 Level
Fireplace
Forced Air
$1,777,777
The detached home includes 4 bedroom, 2.5 bathroom, and a double garage. The home faces south in a quiet central neighbourhood with an excellent floor plan which features a grand foyer, spacious living and dining room, and family room. A lot of natural light throughout the home, and a huge front and back yard. There are many renovations in this home which include granite countertops, roof, furnace hot water tank replaced, updated washer/dryer, cooktop range, fridge, and all water pipes have been replaced with wirsbo piping. School catchments within the area are Jessie Wowk Elementary School & Steveston-London Secondary. A great, spacious, and well maintained home, must see! Open house: Open house: Sat/Sun, Nov 30, DEC 1, 2-4pm. (id:46227)
Property Details
|
MLS® Number
|
R2946032 |
|
Property Type
|
Single Family |
|
Amenities Near By
|
Recreation |
|
Features
|
Central Location |
|
Parking Space Total
|
4 |
Building
|
Bathroom Total
|
3 |
|
Bedrooms Total
|
4 |
|
Appliances
|
All |
|
Architectural Style
|
2 Level |
|
Constructed Date
|
1985 |
|
Construction Style Attachment
|
Detached |
|
Fireplace Present
|
Yes |
|
Fireplace Total
|
2 |
|
Heating Fuel
|
Electric |
|
Heating Type
|
Forced Air |
|
Size Interior
|
2578 Sqft |
|
Type
|
House |
Parking
Land
|
Acreage
|
No |
|
Land Amenities
|
Recreation |
|
Size Frontage
|
51 Ft ,9 In |
|
Size Irregular
|
5067 |
|
Size Total
|
5067 Sqft |
|
Size Total Text
|
5067 Sqft |
https://www.realtor.ca/real-estate/27671355/5591-jaskow-drive-richmond
























































