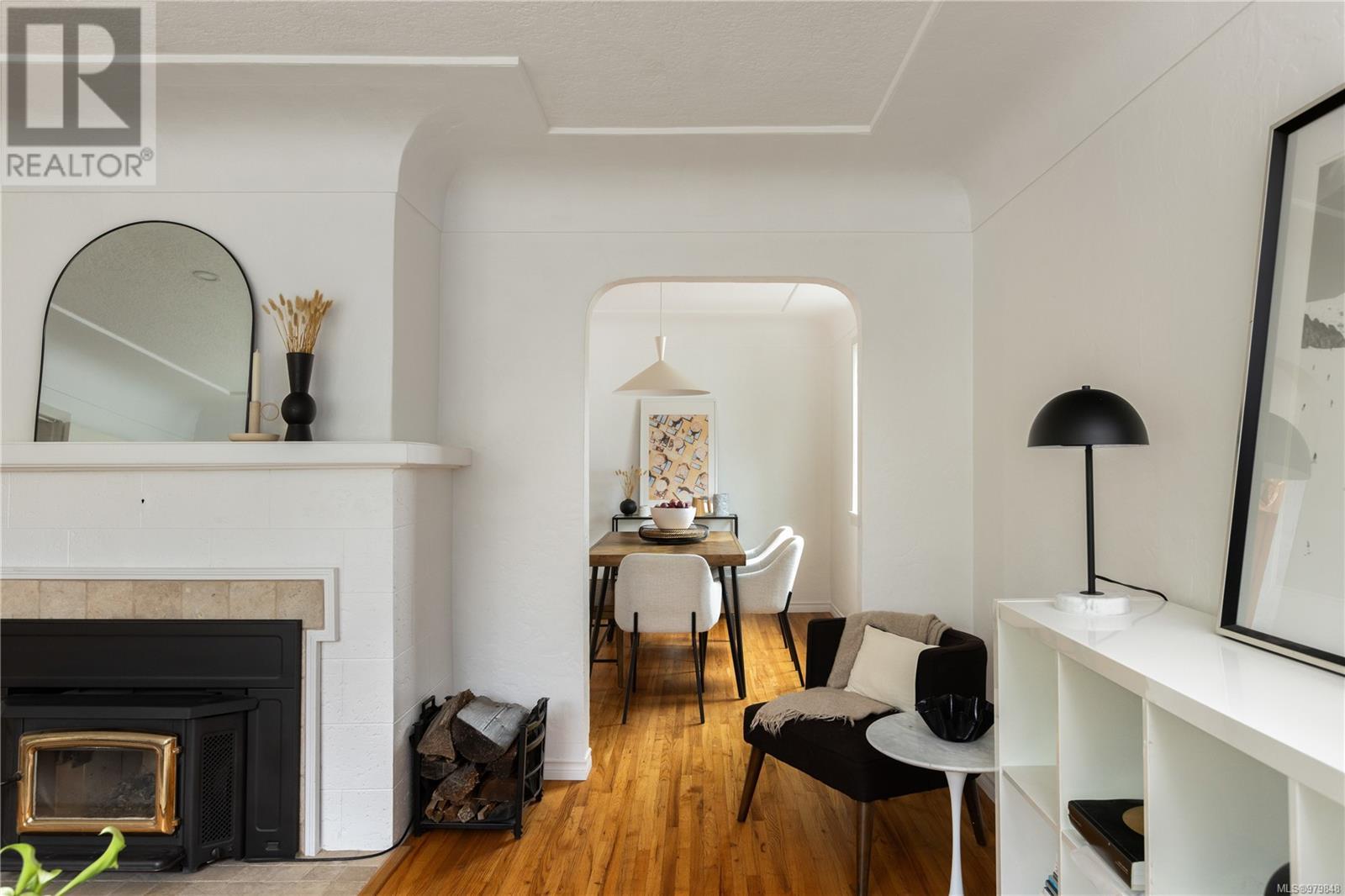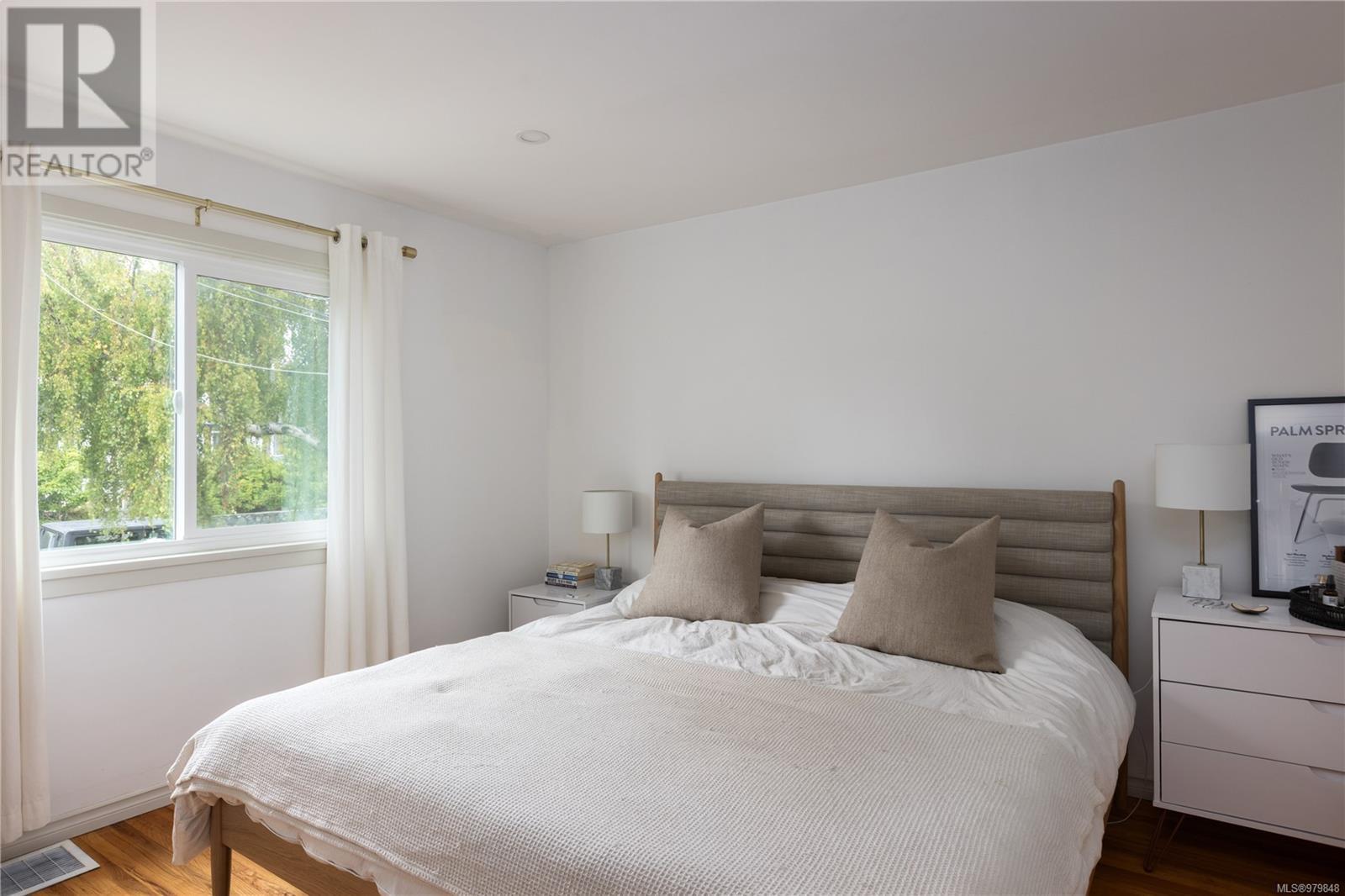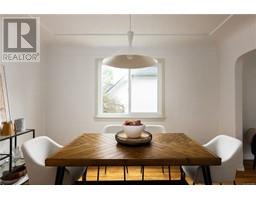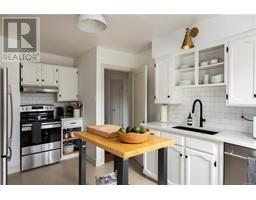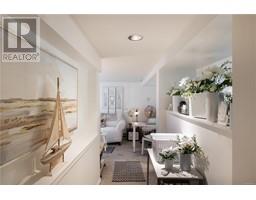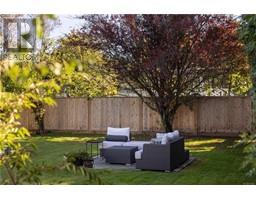4 Bedroom
2 Bathroom
2222 sqft
Fireplace
None
Baseboard Heaters, Forced Air
$1,749,000
Nestled in the heart of South Oak Bay, this sunny, level property spans 6,650 sf and is just half a block from the ocean and the sandy shores of McNeill Bay. This charming home features 4 bedrooms and showcases classic coved ceilings, hardwood floors, and a spacious living room featuring a wood burning fireplace. Meticulously maintained this home has been updated throughout including a fresh kitchen with quartz countertops, a fully renovated bathroom plus new windows and exterior doors, providing a fresh and modern feel. The lower level features two bedrooms, a second full bathroom, a laundry area, and a large family room—offering versatile living space. Step outside to your incredibly spacious and flat backyard to enjoy sunny evenings on the patio. This seaside location is unbeatable, just 5 blocks from the vibrant Oak Bay Village, with boutique cafés along the way. Enjoy proximity to top schools (both public and private), parks, the Victoria Golf Club, and the Oak Bay Marina. Embrace the lifestyle of south Oak Bay on Oliver Street, this perfect family home won't last long! (id:46227)
Property Details
|
MLS® Number
|
979848 |
|
Property Type
|
Single Family |
|
Neigbourhood
|
South Oak Bay |
|
Features
|
Central Location, Level Lot, Other, Rectangular, Marine Oriented |
|
Parking Space Total
|
2 |
|
Plan
|
Vip1092 |
|
Structure
|
Patio(s) |
Building
|
Bathroom Total
|
2 |
|
Bedrooms Total
|
4 |
|
Constructed Date
|
1944 |
|
Cooling Type
|
None |
|
Fireplace Present
|
Yes |
|
Fireplace Total
|
1 |
|
Heating Fuel
|
Oil, Wood |
|
Heating Type
|
Baseboard Heaters, Forced Air |
|
Size Interior
|
2222 Sqft |
|
Total Finished Area
|
1989 Sqft |
|
Type
|
House |
Parking
Land
|
Acreage
|
No |
|
Size Irregular
|
6650 |
|
Size Total
|
6650 Sqft |
|
Size Total Text
|
6650 Sqft |
|
Zoning Type
|
Residential |
Rooms
| Level |
Type |
Length |
Width |
Dimensions |
|
Lower Level |
Laundry Room |
|
|
7' x 8' |
|
Lower Level |
Storage |
|
|
8'9 x 5'10 |
|
Lower Level |
Patio |
|
|
12'0 x 11'6 |
|
Main Level |
Storage |
|
|
8'9 x 5'10 |
|
Main Level |
Bathroom |
|
|
3-Piece |
|
Main Level |
Bedroom |
|
|
12'0 x 11'0 |
|
Main Level |
Primary Bedroom |
|
|
12'6 x 9'9 |
|
Main Level |
Kitchen |
|
|
12'1 x 11'0 |
|
Main Level |
Dining Room |
|
|
12'1 x 8'10 |
|
Main Level |
Living Room |
|
|
17'0 x 13'0 |
|
Main Level |
Entrance |
|
|
15'4 x 4'3 |
|
Additional Accommodation |
Other |
|
|
11'1 x 2'9 |
|
Additional Accommodation |
Other |
|
|
6'4 x 6'1 |
|
Additional Accommodation |
Other |
|
|
6'8 x 6'4 |
|
Additional Accommodation |
Dining Room |
|
|
9'10 x 7'8 |
|
Additional Accommodation |
Living Room |
|
|
11'0 x 10'6 |
|
Additional Accommodation |
Primary Bedroom |
|
|
16'8 x 12'0 |
|
Additional Accommodation |
Bedroom |
|
|
13'9 x 10'1 |
|
Additional Accommodation |
Bathroom |
|
|
X |
https://www.realtor.ca/real-estate/27599587/551-oliver-st-oak-bay-south-oak-bay









