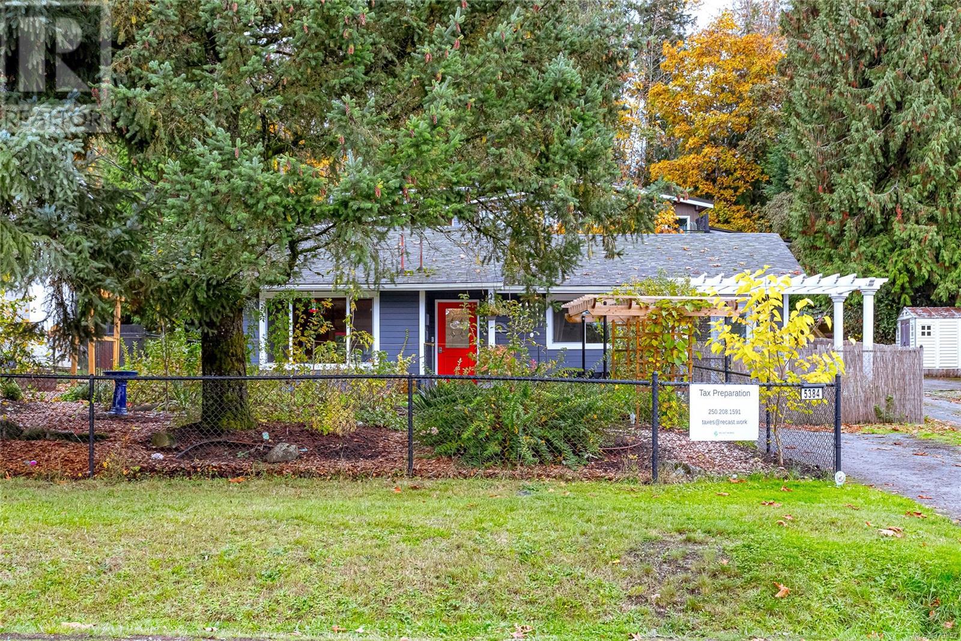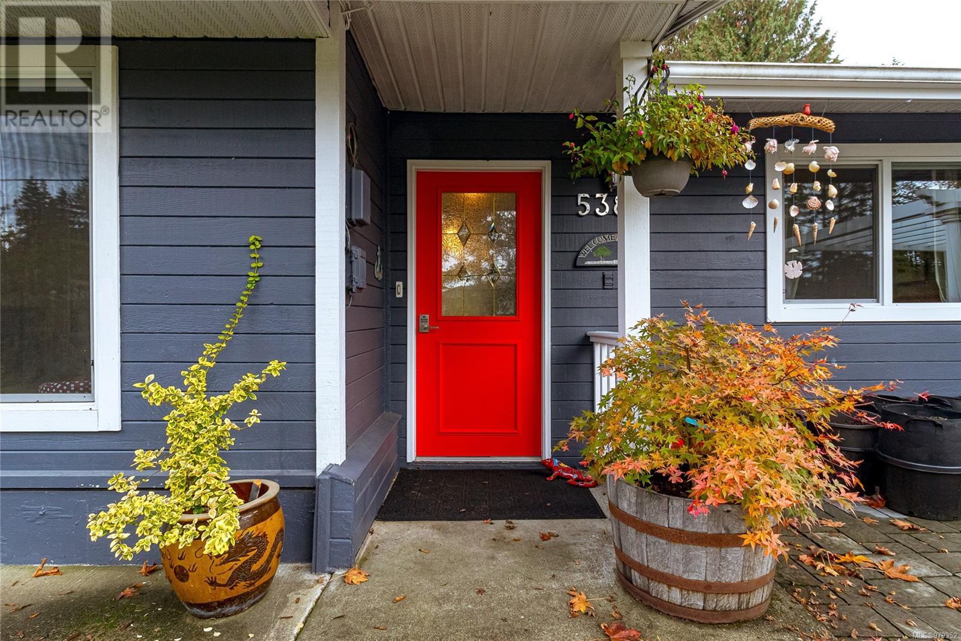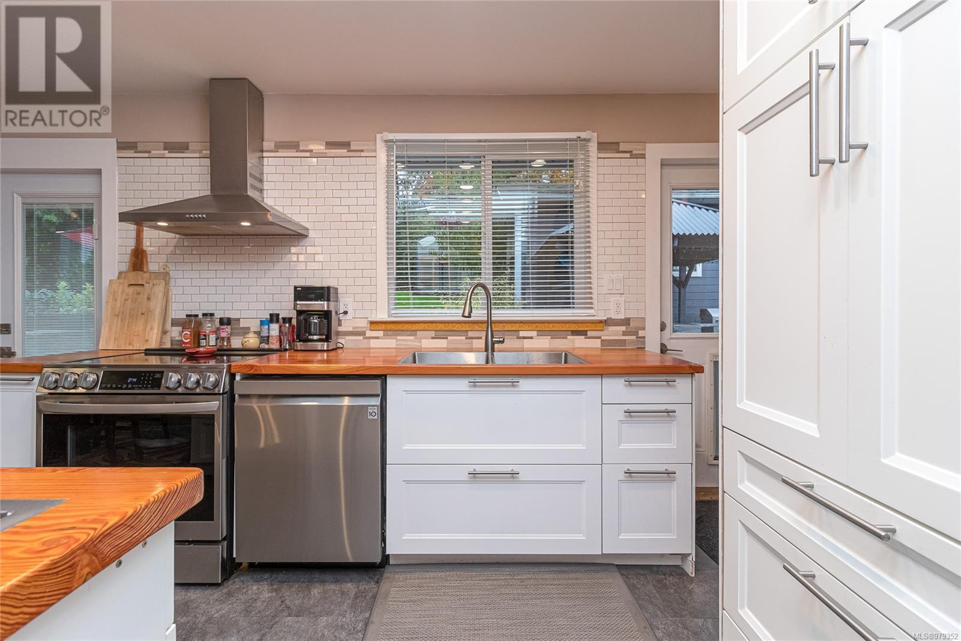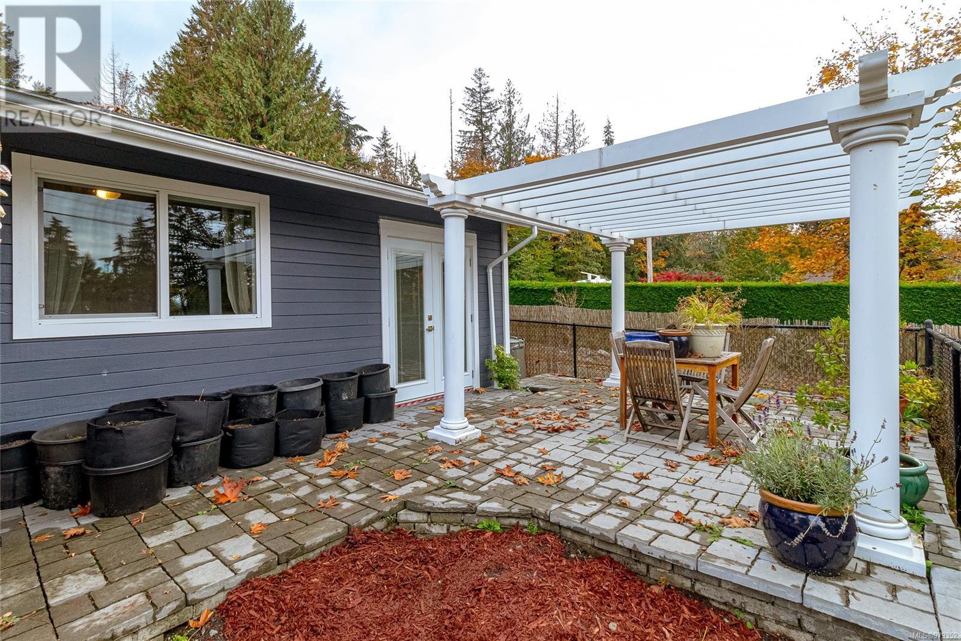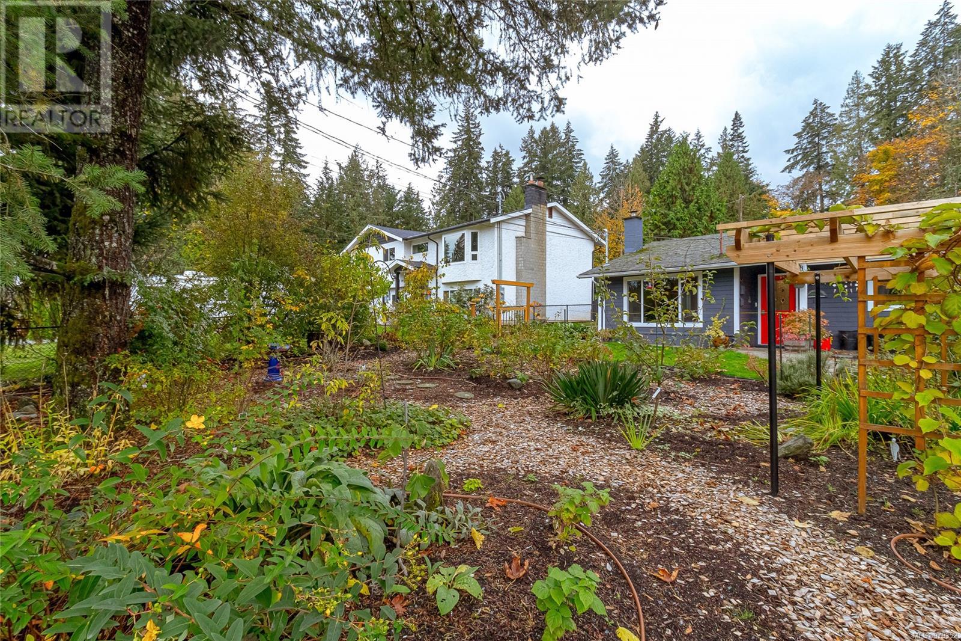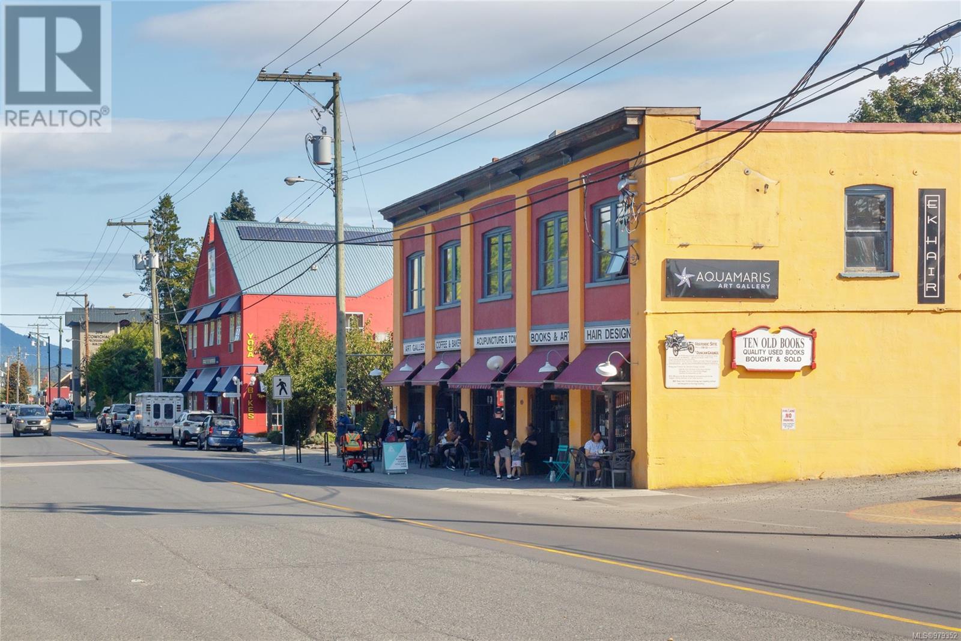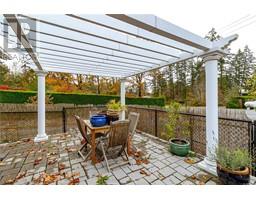3 Bedroom
2 Bathroom
1520 sqft
Fireplace
Wall Unit
Baseboard Heaters, Heat Pump
$774,000
Just a short walk from downtown Duncan, this renovated 3-bedroom, 2-bathroom home blends modern convenience with cozy charm. Ideal for small families or retirees, the open-concept living area features a handmade live edge island and custom cabinetry. The master bedroom includes a three-piece ensuite with a walk-in shower. The beautifully landscaped yard boasts a food forest, fire pit, wiring for hot tub, and a private patio. A detached garage provides storage or workshop space, with ample wood storage nearby. The home is EV-ready, with wiring in place for an electric vehicle. Additional features include a WETT certified wood stove, new hot water tank, new heat pump, newer roof, city sewer and water services, and plenty of parking. Enjoy low-maintenance living with minimal utility costs. This charming home offers the perfect balance of comfort and functionality. Don’t miss out! (id:46227)
Property Details
|
MLS® Number
|
979352 |
|
Property Type
|
Single Family |
|
Neigbourhood
|
West Duncan |
|
Parking Space Total
|
4 |
|
Plan
|
Vip35210 |
|
Structure
|
Workshop, Patio(s) |
Building
|
Bathroom Total
|
2 |
|
Bedrooms Total
|
3 |
|
Constructed Date
|
1984 |
|
Cooling Type
|
Wall Unit |
|
Fireplace Present
|
Yes |
|
Fireplace Total
|
1 |
|
Heating Fuel
|
Electric |
|
Heating Type
|
Baseboard Heaters, Heat Pump |
|
Size Interior
|
1520 Sqft |
|
Total Finished Area
|
1207 Sqft |
|
Type
|
House |
Land
|
Acreage
|
No |
|
Size Irregular
|
7405 |
|
Size Total
|
7405 Sqft |
|
Size Total Text
|
7405 Sqft |
|
Zoning Type
|
Residential |
Rooms
| Level |
Type |
Length |
Width |
Dimensions |
|
Main Level |
Workshop |
|
|
21' x 13' |
|
Main Level |
Patio |
|
|
42' x 18' |
|
Main Level |
Bathroom |
|
|
3-Piece |
|
Main Level |
Bathroom |
|
|
4-Piece |
|
Main Level |
Primary Bedroom |
|
|
10' x 13' |
|
Main Level |
Bedroom |
|
|
9' x 10' |
|
Main Level |
Bedroom |
|
|
9' x 10' |
|
Main Level |
Laundry Room |
|
|
6' x 5' |
|
Main Level |
Kitchen |
|
|
11' x 13' |
|
Main Level |
Dining Room |
|
|
9' x 13' |
|
Main Level |
Living Room |
|
|
14' x 19' |
|
Main Level |
Entrance |
|
|
4' x 12' |
https://www.realtor.ca/real-estate/27577762/5384-miller-rd-duncan-west-duncan






