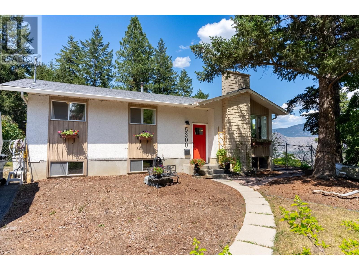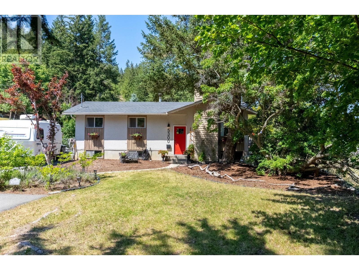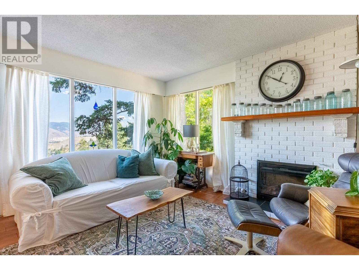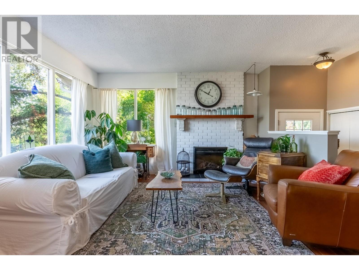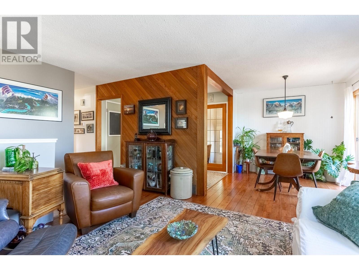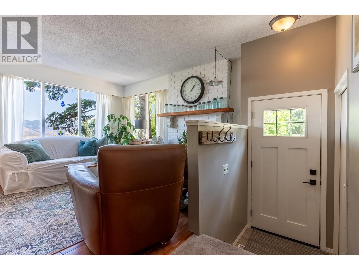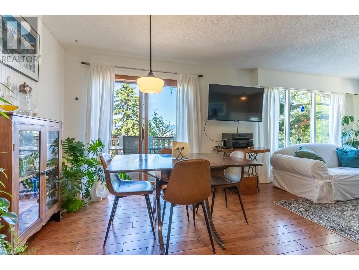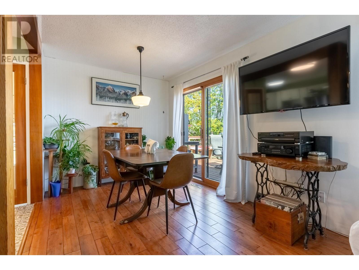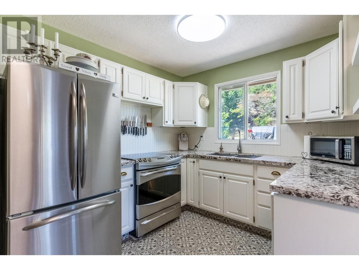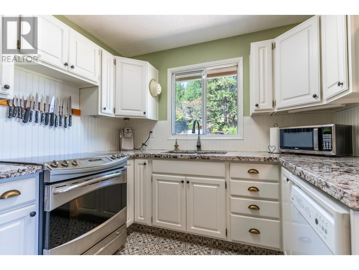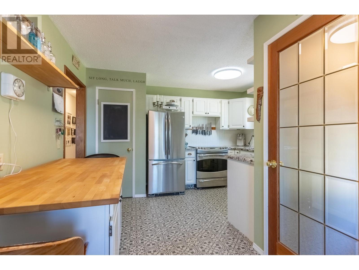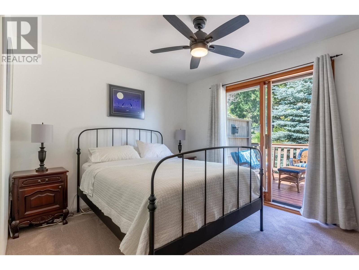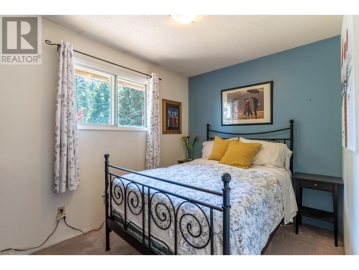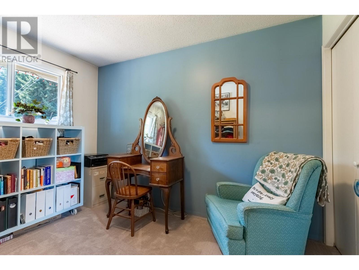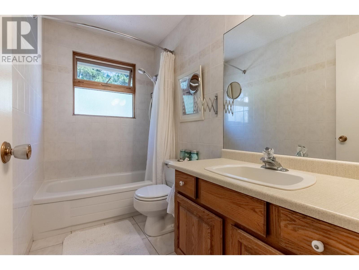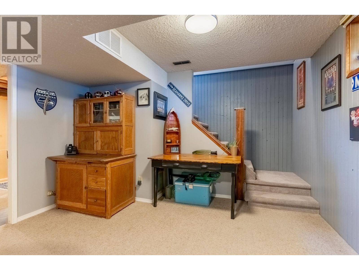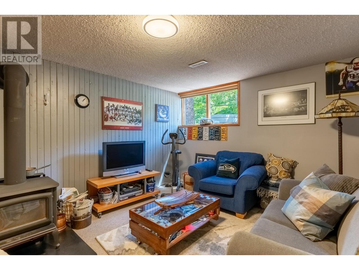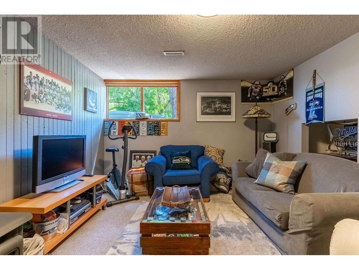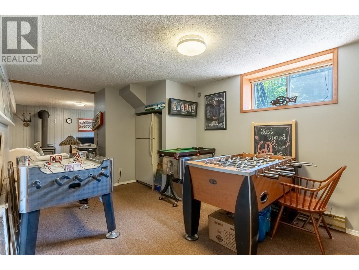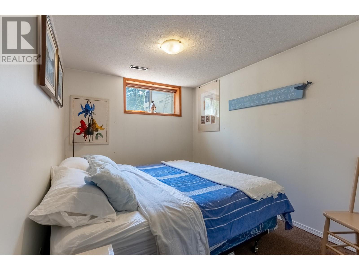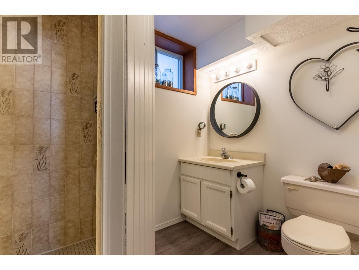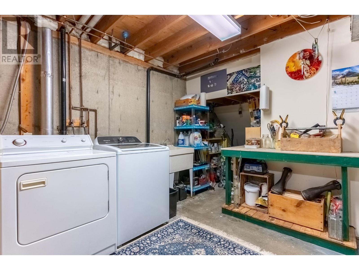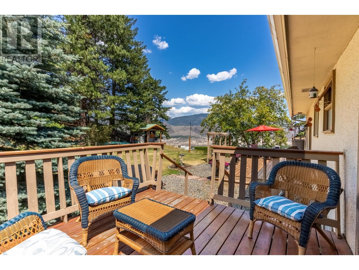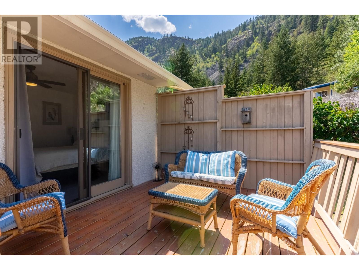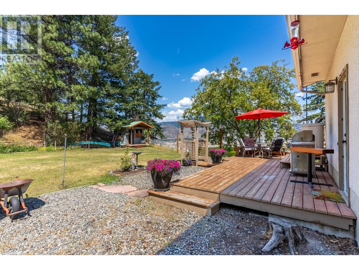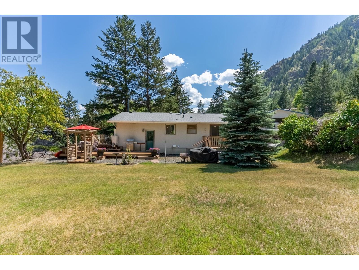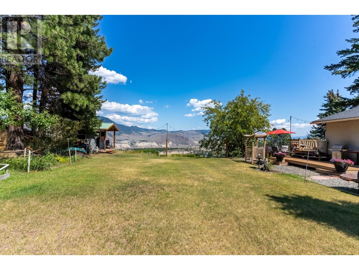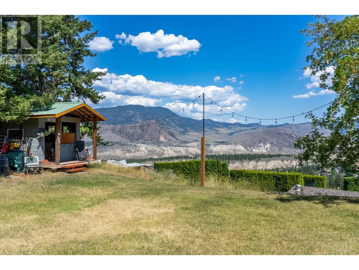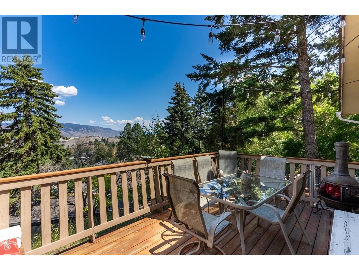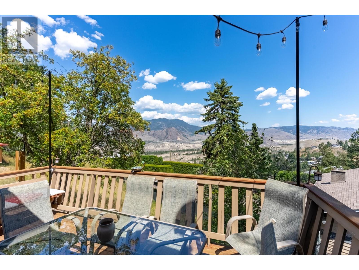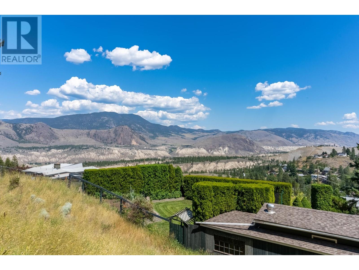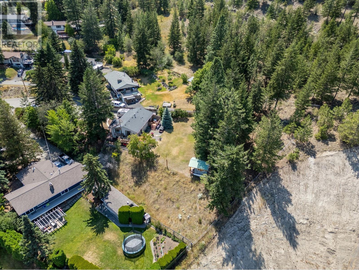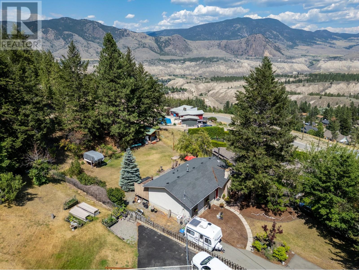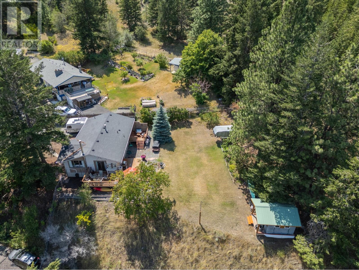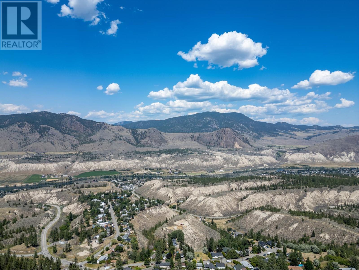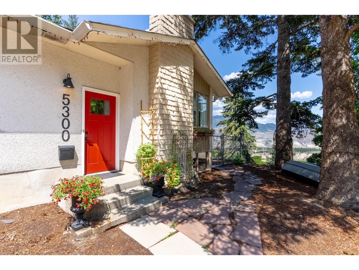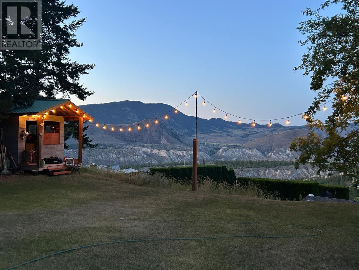4 Bedroom
2 Bathroom
2056 sqft
Bungalow
Fireplace
Forced Air, See Remarks
Landscaped
$729,000
Stunning views & Privacy!!! This family home offers 4 bedrooms and 2 bathrooms and is Set on 2/3 of an acre in the city!!! On the main floor, you'll find a beautiful living room with FP, a dining room that opens to a sundeck perfect for entertaining, a well designed kitchen, 2 bedrooms and a bathroom along with a master bedroom that has its own private sundeck. Downstairs is a family room with wood burning stove added for comfort, a flex space for games/gym/WHY, a 4th bedroom, bathroom and laundry. There is an additional huge storage space. This property boasts stunning views and a beautifully landscaped backyard, perfect for outdoor entertaining and family gatherings. The private, tranquil setting provides a peaceful retreat while still being conveniently close to urban amenities. This home combines the best of city living with a touch of suburban tranquility, making it an ideal sanctuary for any family. (id:46227)
Property Details
|
MLS® Number
|
179883 |
|
Property Type
|
Single Family |
|
Neigbourhood
|
Barnhartvale |
|
Community Name
|
Barnhartvale |
|
Amenities Near By
|
Golf Nearby, Recreation |
|
Features
|
Cul-de-sac |
|
Road Type
|
Cul De Sac |
Building
|
Bathroom Total
|
2 |
|
Bedrooms Total
|
4 |
|
Appliances
|
Range, Refrigerator, Dishwasher, Washer & Dryer |
|
Architectural Style
|
Bungalow |
|
Constructed Date
|
1973 |
|
Construction Style Attachment
|
Detached |
|
Exterior Finish
|
Stone, Wood Siding |
|
Fireplace Fuel
|
Electric |
|
Fireplace Present
|
Yes |
|
Fireplace Type
|
Unknown |
|
Flooring Type
|
Carpeted, Ceramic Tile, Hardwood, Mixed Flooring |
|
Half Bath Total
|
1 |
|
Heating Type
|
Forced Air, See Remarks |
|
Roof Material
|
Asphalt Shingle |
|
Roof Style
|
Unknown |
|
Stories Total
|
1 |
|
Size Interior
|
2056 Sqft |
|
Type
|
House |
|
Utility Water
|
Municipal Water |
Land
|
Acreage
|
No |
|
Land Amenities
|
Golf Nearby, Recreation |
|
Landscape Features
|
Landscaped |
|
Sewer
|
Municipal Sewage System |
|
Size Irregular
|
0.61 |
|
Size Total
|
0.61 Ac|under 1 Acre |
|
Size Total Text
|
0.61 Ac|under 1 Acre |
|
Zoning Type
|
Unknown |
Rooms
| Level |
Type |
Length |
Width |
Dimensions |
|
Basement |
Laundry Room |
|
|
13'4'' x 12'2'' |
|
Basement |
Family Room |
|
|
21'9'' x 11'10'' |
|
Basement |
Games Room |
|
|
16'11'' x 10'2'' |
|
Basement |
Storage |
|
|
10'0'' x 9'2'' |
|
Basement |
Bedroom |
|
|
10'7'' x 8'5'' |
|
Basement |
3pc Bathroom |
|
|
Measurements not available |
|
Main Level |
Dining Room |
|
|
9'7'' x 8'6'' |
|
Main Level |
Kitchen |
|
|
12'9'' x 12'6'' |
|
Main Level |
Living Room |
|
|
16'11'' x 13'2'' |
|
Main Level |
Primary Bedroom |
|
|
12'6'' x 12'1'' |
|
Main Level |
Bedroom |
|
|
10'11'' x 7'10'' |
|
Main Level |
Bedroom |
|
|
11'5'' x 8'3'' |
|
Main Level |
4pc Bathroom |
|
|
Measurements not available |
https://www.realtor.ca/real-estate/27176218/5300-sunrise-drive-kamloops-barnhartvale


