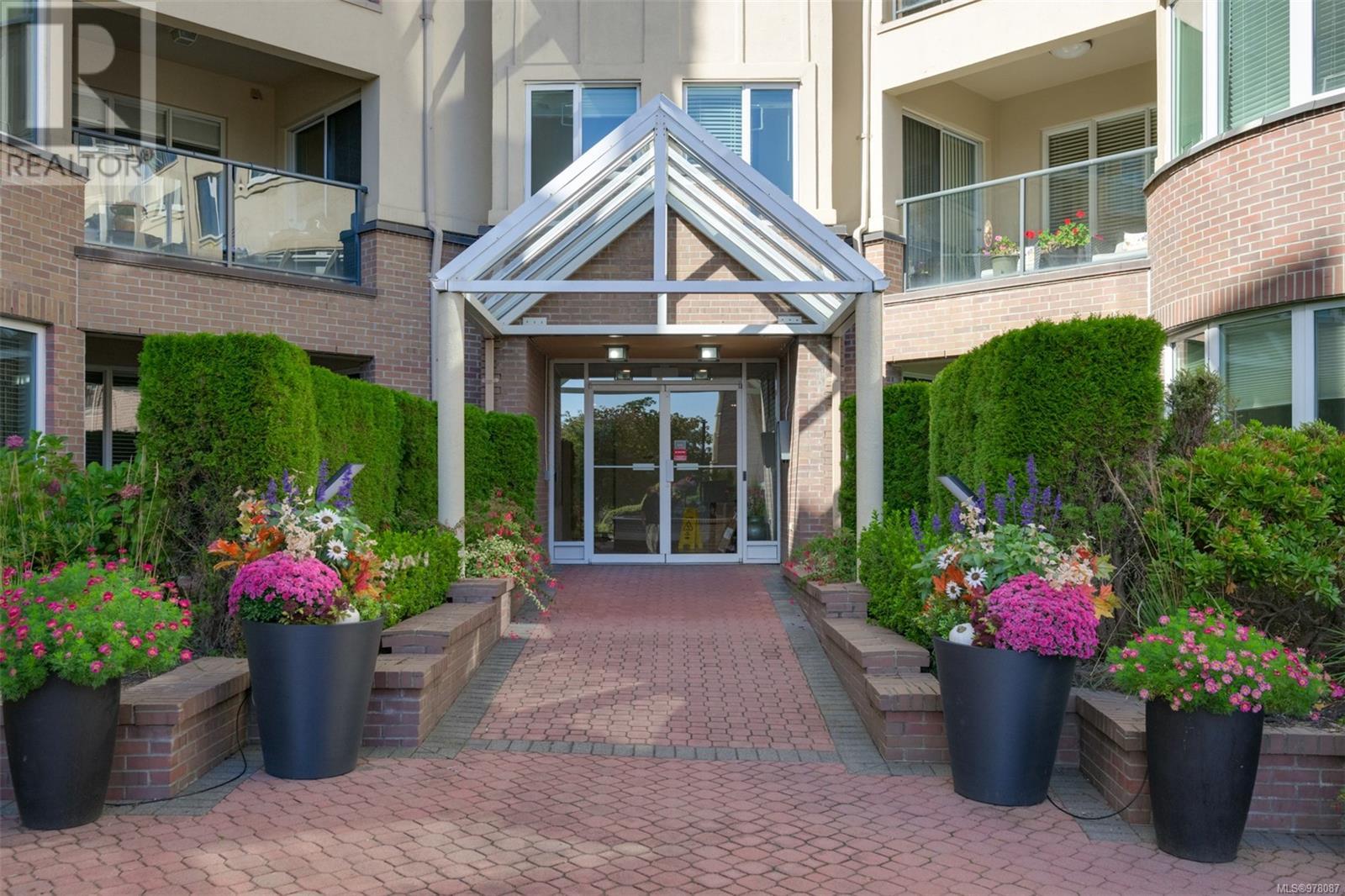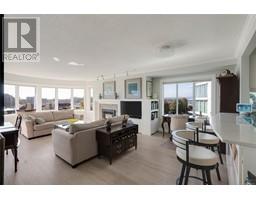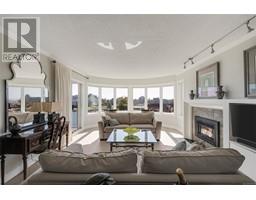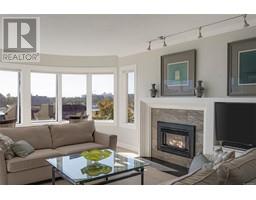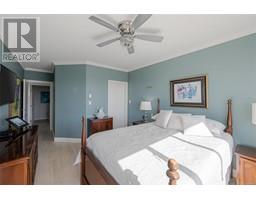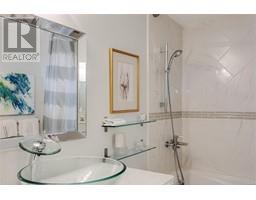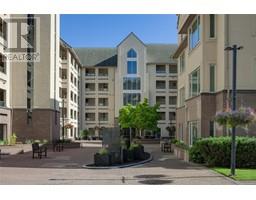1 Bedroom
2 Bathroom
1221 sqft
Fireplace
None
Baseboard Heaters
$1,250,000Maintenance,
$661.96 Monthly
**OPEN MON OCT 14, 1-3PM** Experience the best of Victoria living in this updated turn-key condo, boasting 180-degree sweeping views of the Inner Harbour. Located along the scenic Songhees Walkway, you’re just a short stroll from downtown Victoria & a variety of fabulous waterfront dining options. Step inside to discover a bright, open kitchen featuring quartz counters & custom cabinets, seamlessly flowing into a spacious living room with the inviting gas fireplace. Enjoy effortless indoor-outdoor living with access to the balcony from the living room or the spacious primary bedroom, where you can soak in the ever-changing views of the water. This condo is designed for entertaining, with a versatile dining room that can easily be converted back to a full two-bedroom suite if desired. The updated bathrooms add a touch of modern elegance, while the primary bedroom features a walk-in closet and access to the balcony. Don’t miss the opportunity to live in this vibrant waterfront community! (id:46227)
Property Details
|
MLS® Number
|
978087 |
|
Property Type
|
Single Family |
|
Neigbourhood
|
Songhees |
|
Community Name
|
Songhees Point |
|
Community Features
|
Pets Allowed With Restrictions, Family Oriented |
|
Features
|
Marine Oriented |
|
Parking Space Total
|
1 |
|
Plan
|
Vis1736 |
|
View Type
|
City View, Mountain View, Ocean View |
Building
|
Bathroom Total
|
2 |
|
Bedrooms Total
|
1 |
|
Constructed Date
|
1990 |
|
Cooling Type
|
None |
|
Fireplace Present
|
Yes |
|
Fireplace Total
|
1 |
|
Heating Type
|
Baseboard Heaters |
|
Size Interior
|
1221 Sqft |
|
Total Finished Area
|
1155 Sqft |
|
Type
|
Apartment |
Parking
Land
|
Acreage
|
No |
|
Size Irregular
|
1155 |
|
Size Total
|
1155 Sqft |
|
Size Total Text
|
1155 Sqft |
|
Zoning Type
|
Multi-family |
Rooms
| Level |
Type |
Length |
Width |
Dimensions |
|
Main Level |
Balcony |
|
|
9'5 x 7'0 |
|
Main Level |
Ensuite |
|
|
4-Piece |
|
Main Level |
Primary Bedroom |
|
|
11'0 x 13'6 |
|
Main Level |
Bathroom |
|
|
3-Piece |
|
Main Level |
Dining Room |
|
|
9'7 x 17'0 |
|
Main Level |
Living Room |
|
|
14'2 x 18'0 |
|
Main Level |
Office |
|
|
16'2 x 9'2 |
|
Main Level |
Kitchen |
|
|
10'10 x 8'2 |
|
Main Level |
Entrance |
|
|
4'1 x 4'10 |
https://www.realtor.ca/real-estate/27532360/519-50-songhees-rd-victoria-songhees




