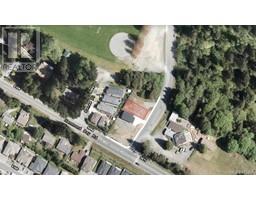6 Bedroom
4 Bathroom
2877 sqft
Contemporary
Fireplace
None
Baseboard Heaters, Forced Air
$1,089,000
Exceptional finishings executed through out this beautiful home. Quartz countertops, large bedrooms, open concept, modern colours and plenty of natural light. Designed with a ''in-law suit'' for extended family-home office or rental. Walking distance to public waterfront beaches and pathways. Boat launch and of course the highly ranked schools within walking distance. Location offers easy access to all shopping needs and ferries, float planes within 10 minutes. Call today for a review on what can be adjusted to make this home work for you! (id:46227)
Property Details
|
MLS® Number
|
972421 |
|
Property Type
|
Single Family |
|
Neigbourhood
|
Hammond Bay |
|
Features
|
Southern Exposure, Other, Rectangular, Marine Oriented |
|
Parking Space Total
|
4 |
Building
|
Bathroom Total
|
4 |
|
Bedrooms Total
|
6 |
|
Architectural Style
|
Contemporary |
|
Constructed Date
|
2024 |
|
Cooling Type
|
None |
|
Fireplace Present
|
Yes |
|
Fireplace Total
|
1 |
|
Heating Type
|
Baseboard Heaters, Forced Air |
|
Size Interior
|
2877 Sqft |
|
Total Finished Area
|
2687 Sqft |
|
Type
|
House |
Parking
Land
|
Access Type
|
Road Access |
|
Acreage
|
No |
|
Size Irregular
|
4326 |
|
Size Total
|
4326 Sqft |
|
Size Total Text
|
4326 Sqft |
|
Zoning Description
|
R2 |
|
Zoning Type
|
Residential |
Rooms
| Level |
Type |
Length |
Width |
Dimensions |
|
Lower Level |
Bathroom |
|
|
4-Piece |
|
Lower Level |
Bedroom |
|
10 ft |
Measurements not available x 10 ft |
|
Lower Level |
Bathroom |
|
|
4-Piece |
|
Lower Level |
Laundry Room |
11 ft |
7 ft |
11 ft x 7 ft |
|
Lower Level |
Laundry Room |
|
|
6'9 x 4'8 |
|
Lower Level |
Family Room |
10 ft |
11 ft |
10 ft x 11 ft |
|
Lower Level |
Bedroom |
|
15 ft |
Measurements not available x 15 ft |
|
Lower Level |
Bedroom |
10 ft |
|
10 ft x Measurements not available |
|
Lower Level |
Entrance |
5 ft |
8 ft |
5 ft x 8 ft |
|
Main Level |
Kitchen |
25 ft |
17 ft |
25 ft x 17 ft |
|
Main Level |
Bedroom |
11 ft |
12 ft |
11 ft x 12 ft |
|
Main Level |
Bathroom |
|
|
4-Piece |
|
Main Level |
Ensuite |
|
|
4-Piece |
|
Main Level |
Bedroom |
|
|
15'4 x 12'6 |
|
Main Level |
Bedroom |
10 ft |
14 ft |
10 ft x 14 ft |
|
Additional Accommodation |
Kitchen |
7 ft |
11 ft |
7 ft x 11 ft |
https://www.realtor.ca/real-estate/27252977/5113-williamson-rd-nanaimo-hammond-bay














